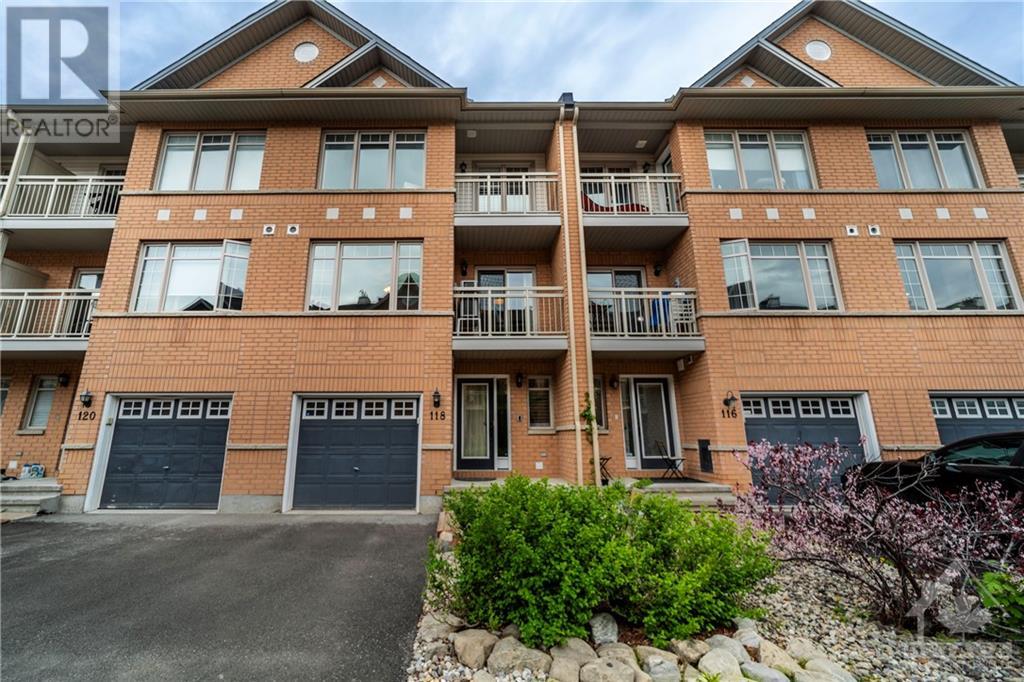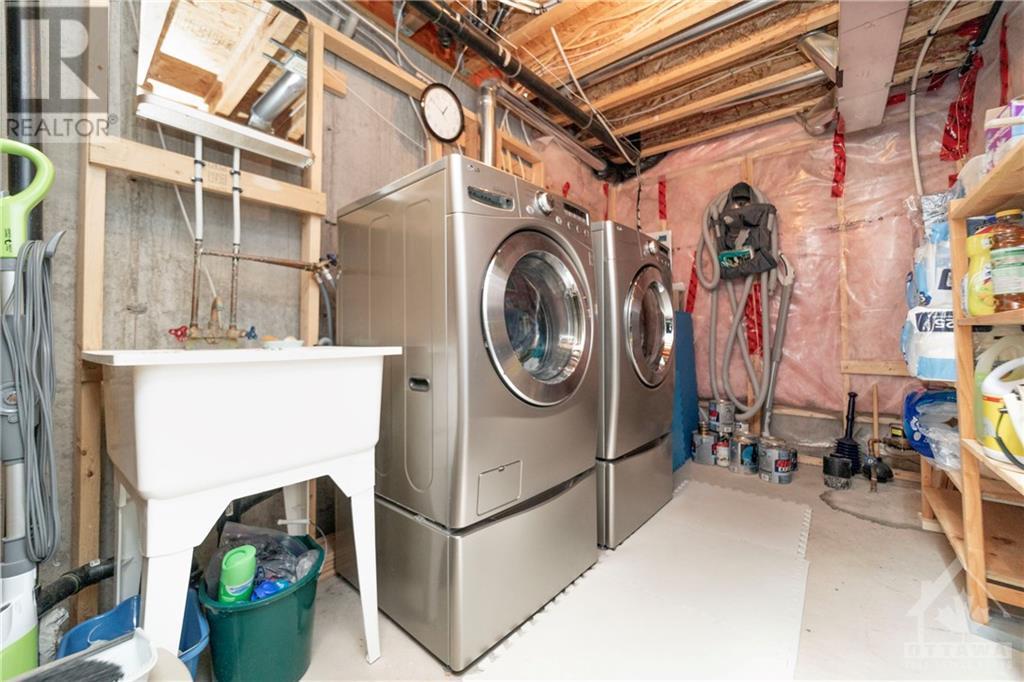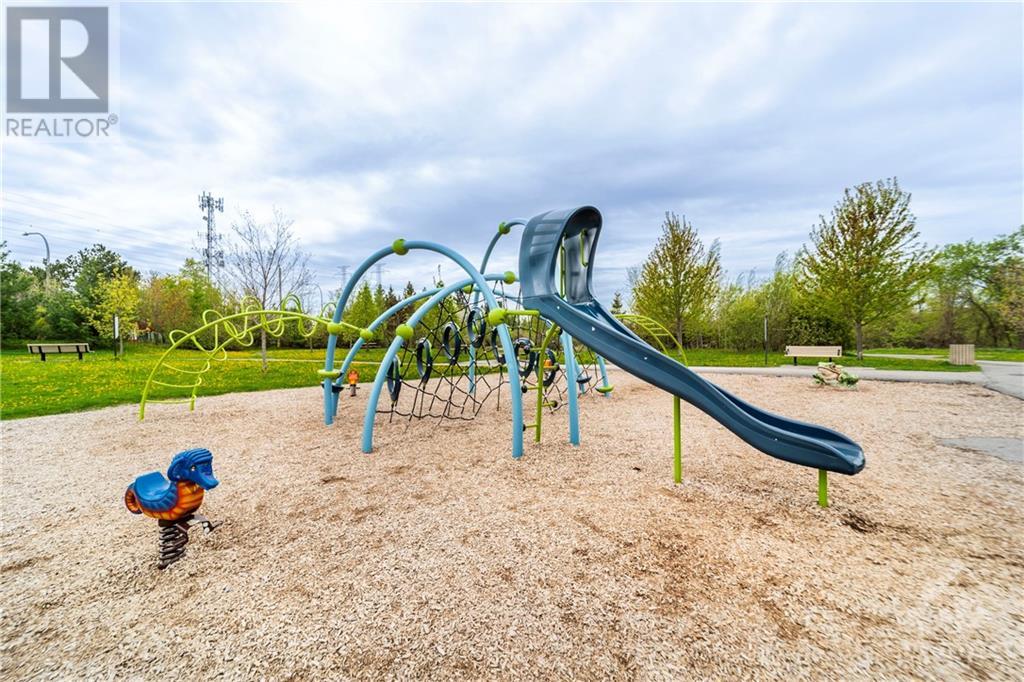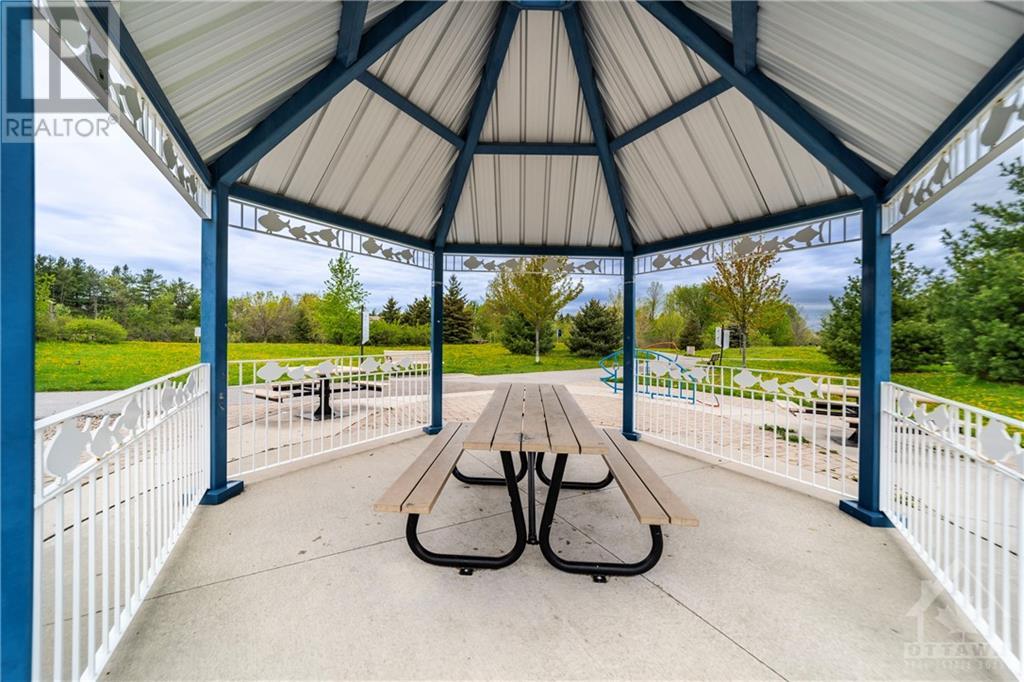118 Quito Private Ottawa, Ontario K2E 0A9
$544,900Maintenance, Common Area Maintenance, Property Management, Waste Removal, Other, See Remarks, Reserve Fund Contributions, Parcel of Tied Land
$84 Monthly
Maintenance, Common Area Maintenance, Property Management, Waste Removal, Other, See Remarks, Reserve Fund Contributions, Parcel of Tied Land
$84 MonthlyConveniently located, this bright, maintenance free 3 storey home has lots of living space. Featuring hardwood floors throughout the principal rooms & bedrooms and staircases. The lower level features a spacious foyer, a powder room and a versatile space that could be a den, playroom or home office. The 2nd level features an open concept kitchen overlooking the spacious living and dining rooms and a balcony. The 3rd level features a spacious Primary bedroom with a walk-in closet and a second balcony. Another good sized bedroom & a luxurious bathroom with a deep soaker tub and separate shower complete the level. The basement has additional storage space, a laundry room and the utility room. The garage has inside entry for convenience. Nearby access to parks, public transit, shopping and recreation facilities. Association fee of $84.05/month for garbage pick up, road snow removal, management and reserve fund allocation. (id:49712)
Property Details
| MLS® Number | 1392151 |
| Property Type | Single Family |
| Neigbourhood | Citiplace |
| Community Name | Nepean |
| AmenitiesNearBy | Public Transit, Recreation Nearby, Shopping |
| CommunityFeatures | Family Oriented |
| Features | Balcony, Automatic Garage Door Opener |
| ParkingSpaceTotal | 2 |
Building
| BathroomTotal | 2 |
| BedroomsAboveGround | 2 |
| BedroomsTotal | 2 |
| Appliances | Refrigerator, Dishwasher, Dryer, Hood Fan, Stove, Washer, Blinds |
| BasementDevelopment | Unfinished |
| BasementType | Full (unfinished) |
| ConstructedDate | 2011 |
| ConstructionMaterial | Wood Frame |
| CoolingType | Central Air Conditioning |
| ExteriorFinish | Brick |
| Fixture | Drapes/window Coverings |
| FlooringType | Mixed Flooring, Hardwood |
| FoundationType | Poured Concrete |
| HalfBathTotal | 1 |
| HeatingFuel | Natural Gas |
| HeatingType | Forced Air |
| StoriesTotal | 3 |
| Type | Row / Townhouse |
| UtilityWater | Municipal Water |
Parking
| Attached Garage | |
| Inside Entry |
Land
| Acreage | No |
| LandAmenities | Public Transit, Recreation Nearby, Shopping |
| Sewer | Municipal Sewage System |
| SizeDepth | 46 Ft ,10 In |
| SizeFrontage | 20 Ft ,4 In |
| SizeIrregular | 20.34 Ft X 46.82 Ft |
| SizeTotalText | 20.34 Ft X 46.82 Ft |
| ZoningDescription | Residential |
Rooms
| Level | Type | Length | Width | Dimensions |
|---|---|---|---|---|
| Third Level | Primary Bedroom | 15'0" x 9'7" | ||
| Third Level | Other | Measurements not available | ||
| Third Level | Bedroom | 10'0" x 9'2" | ||
| Third Level | 4pc Bathroom | Measurements not available | ||
| Basement | Laundry Room | Measurements not available | ||
| Basement | Utility Room | Measurements not available | ||
| Lower Level | 2pc Bathroom | Measurements not available | ||
| Lower Level | Den | 10'4" x 7'3" | ||
| Lower Level | Foyer | 15'0" x 4'6" | ||
| Main Level | Living Room | 16'0" x 10'9" | ||
| Main Level | Dining Room | 11'8" x 8'9" | ||
| Main Level | Kitchen | 10'11" x 9'6" |
https://www.realtor.ca/real-estate/26902198/118-quito-private-ottawa-citiplace


2912 Woodroffe Avenue
Ottawa, Ontario K2J 4P7


































