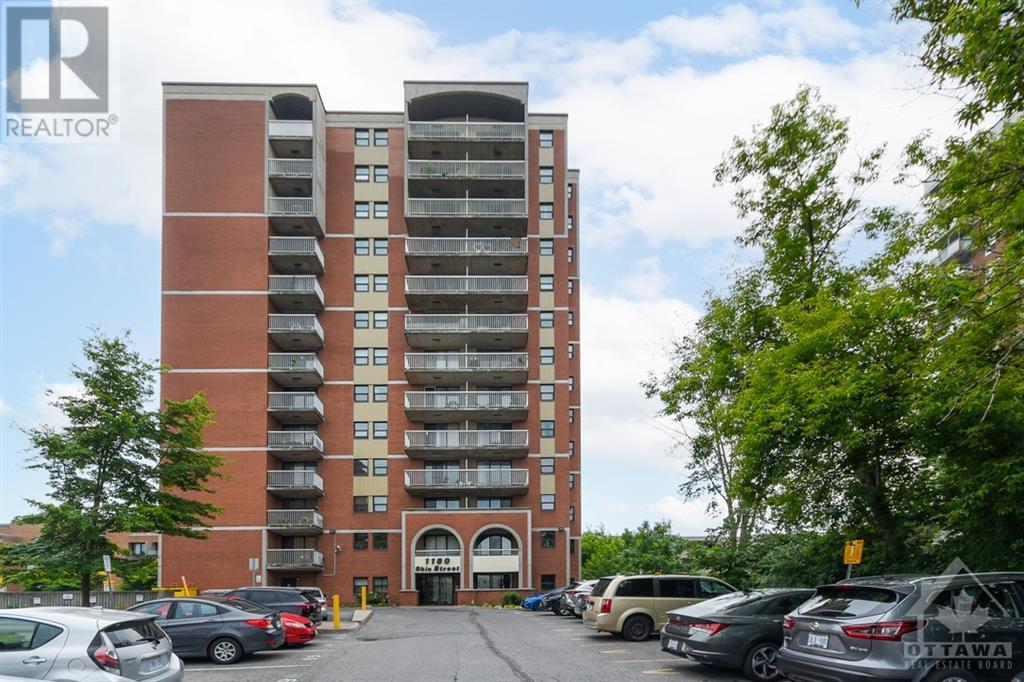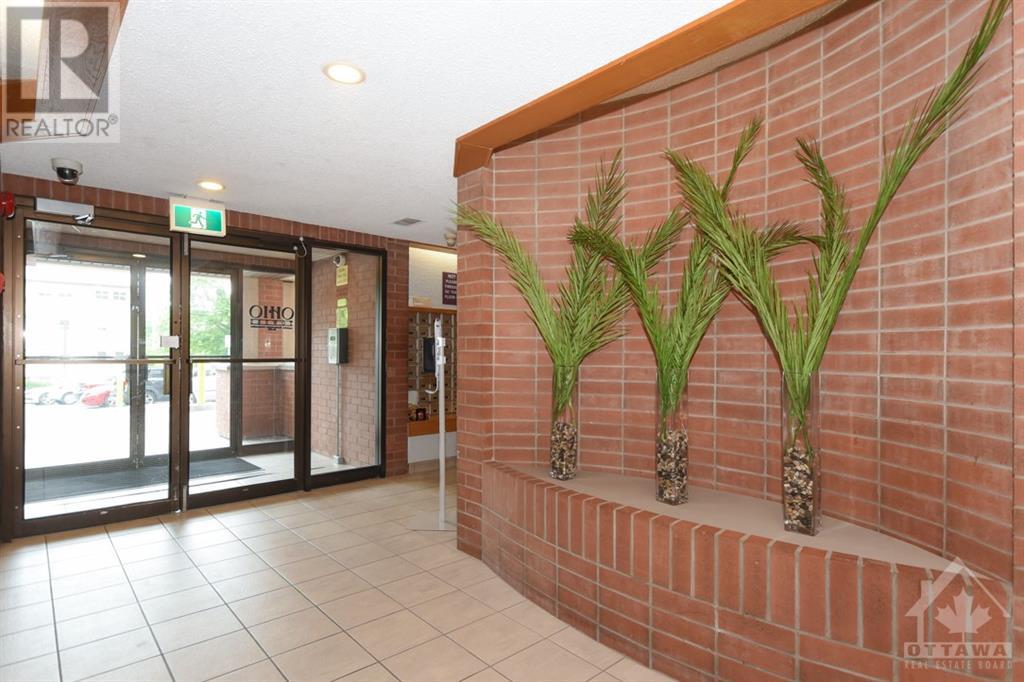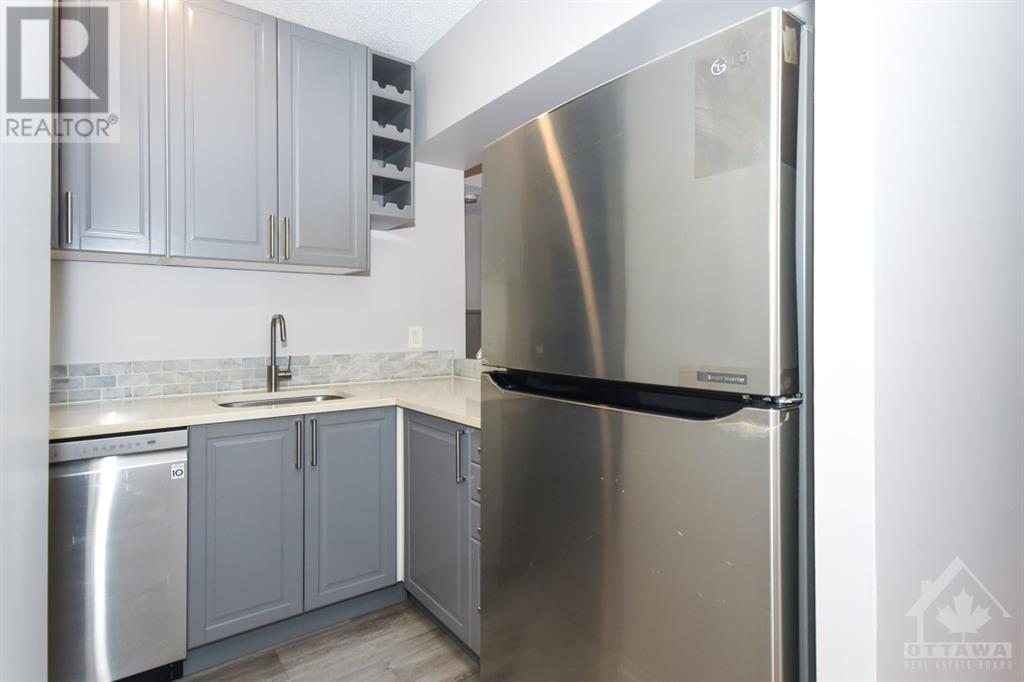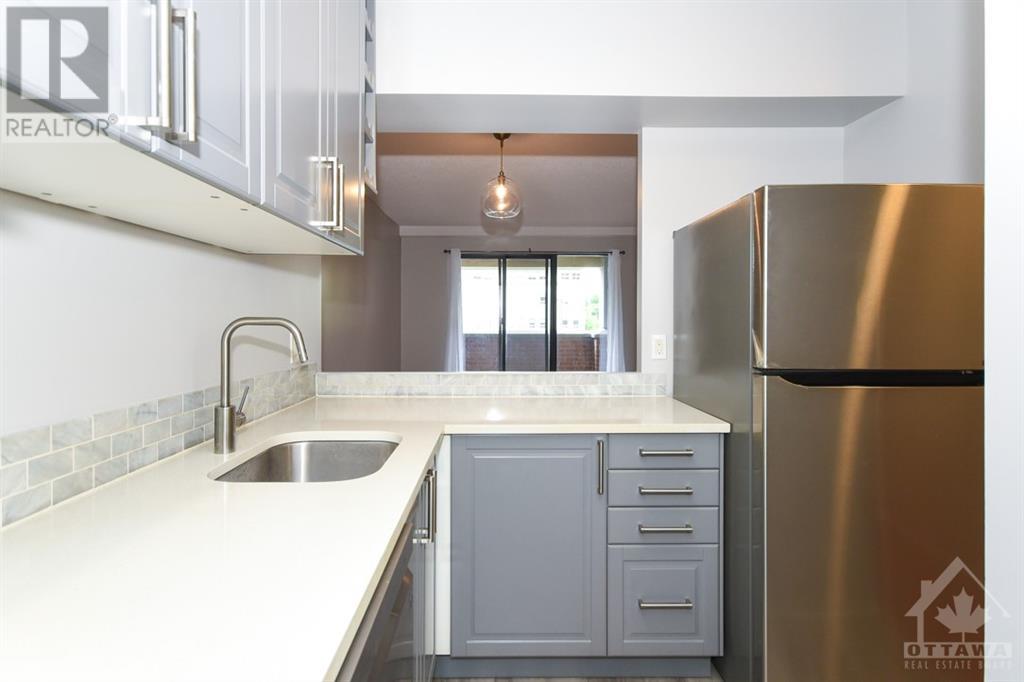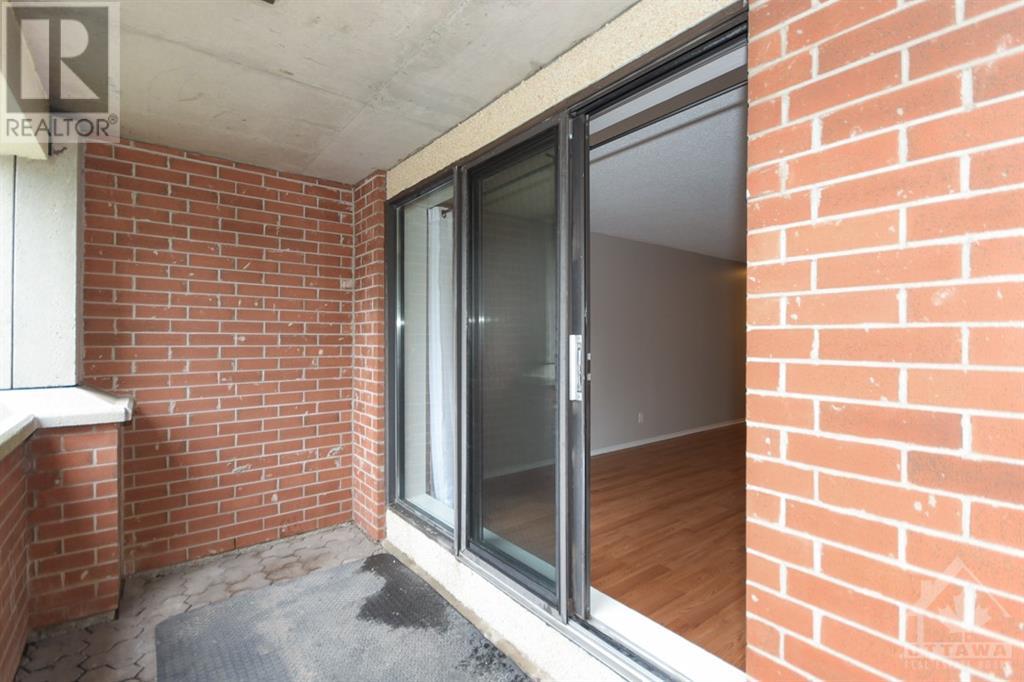1180 Ohio Street Unit#101 Ottawa, Ontario K1H 8N5
$299,000Maintenance, Property Management, Waste Removal, Caretaker, Water, Other, See Remarks, Condominium Amenities
$570.47 Monthly
Maintenance, Property Management, Waste Removal, Caretaker, Water, Other, See Remarks, Condominium Amenities
$570.47 MonthlyWelcome to your new home! This gorgeous ground floor 2-bedroom corner-unit apartment boasts recently renovated (2020) kitchen and bathroom with laminate flooring throughout (faux hardwood/tile). The kitchen’s new counter, cabinets and stainless-steel appliances will impress. The passthrough from the kitchen to dining area has been enlarged from the original build giving a more open concept feel. The bright living area opens onto your private brick-enclosed patio. The shared well maintained laundry room is spacious and bright and just down the hall from the unit. Your storage locker is on the next level down and your one open parking space is on the east side of the building. The building features secured entries and a party room. This great location is only a few blocks from Billings Bridge amenities, OC Transpo Transitway, and Rideau River parks & pathways. (id:49712)
Property Details
| MLS® Number | 1397593 |
| Property Type | Single Family |
| Neigbourhood | Billings Bridge |
| Amenities Near By | Airport, Public Transit, Shopping, Water Nearby |
| Community Features | Pets Allowed |
| Parking Space Total | 1 |
| Structure | Patio(s) |
Building
| Bathroom Total | 1 |
| Bedrooms Above Ground | 2 |
| Bedrooms Total | 2 |
| Amenities | Storage - Locker, Laundry Facility |
| Appliances | Refrigerator, Dishwasher, Microwave Range Hood Combo, Stove, Blinds |
| Basement Development | Not Applicable |
| Basement Type | None (not Applicable) |
| Constructed Date | 1986 |
| Cooling Type | Central Air Conditioning |
| Exterior Finish | Brick, Concrete |
| Fixture | Drapes/window Coverings |
| Flooring Type | Laminate |
| Foundation Type | Poured Concrete |
| Heating Fuel | Electric |
| Heating Type | Baseboard Heaters |
| Stories Total | 1 |
| Type | Apartment |
| Utility Water | Municipal Water |
Parking
| Open | |
| Visitor Parking |
Land
| Acreage | No |
| Land Amenities | Airport, Public Transit, Shopping, Water Nearby |
| Sewer | Municipal Sewage System |
| Zoning Description | R5b H(39) |
Rooms
| Level | Type | Length | Width | Dimensions |
|---|---|---|---|---|
| Main Level | Foyer | 9'6" x 3'8" | ||
| Main Level | Kitchen | 9'5" x 8'2" | ||
| Main Level | Living Room/dining Room | 17'7" x 12'10" | ||
| Main Level | Primary Bedroom | 11'8" x 10'1" | ||
| Main Level | Bedroom | 12'6" x 9'0" | ||
| Main Level | 4pc Bathroom | 8'0" x 5'0" |
https://www.realtor.ca/real-estate/27161725/1180-ohio-street-unit101-ottawa-billings-bridge


3101 Strandherd Drive, Suite 4
Ottawa, Ontario K2G 4R9
