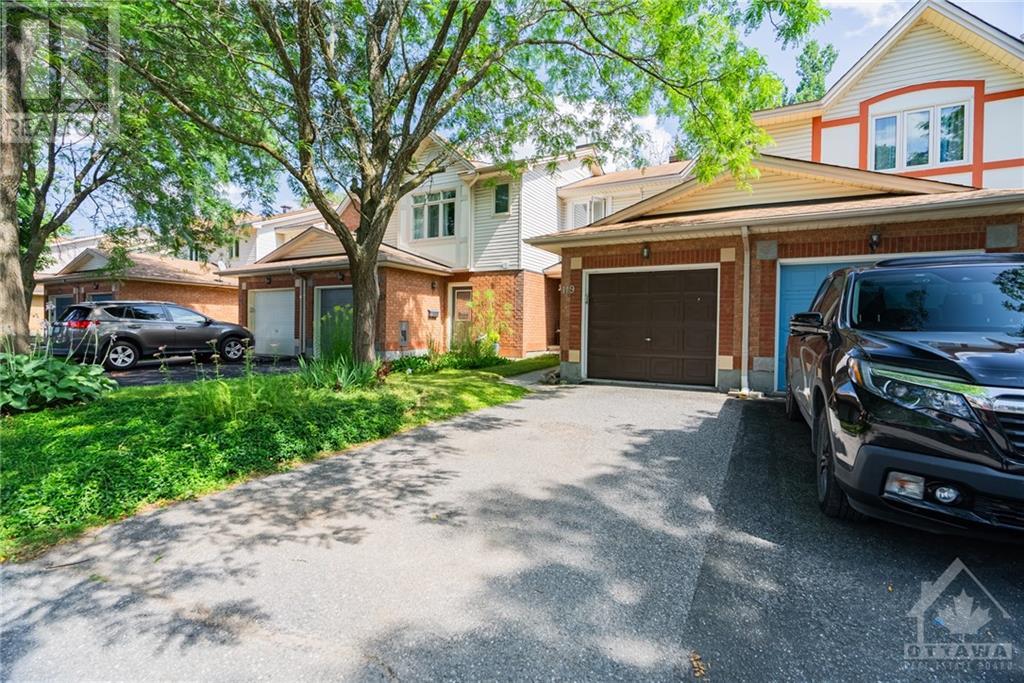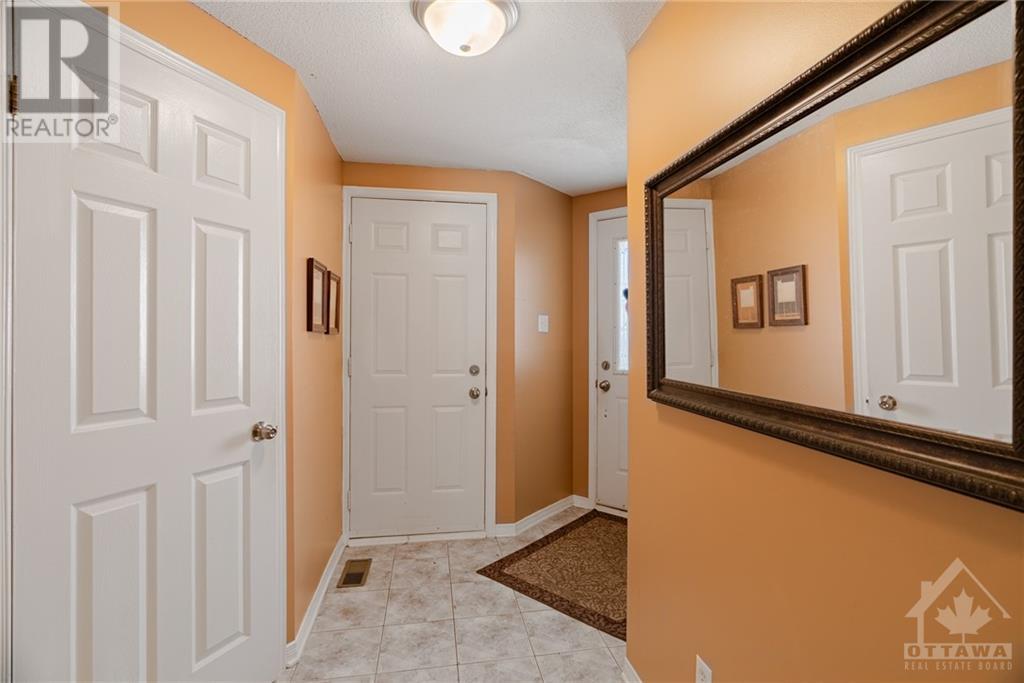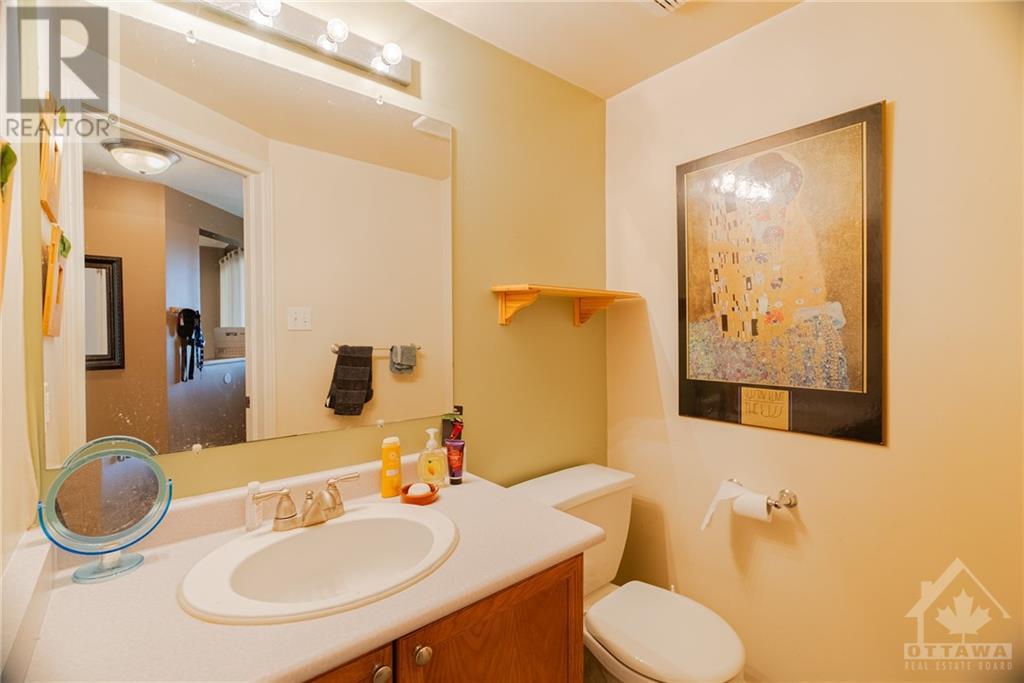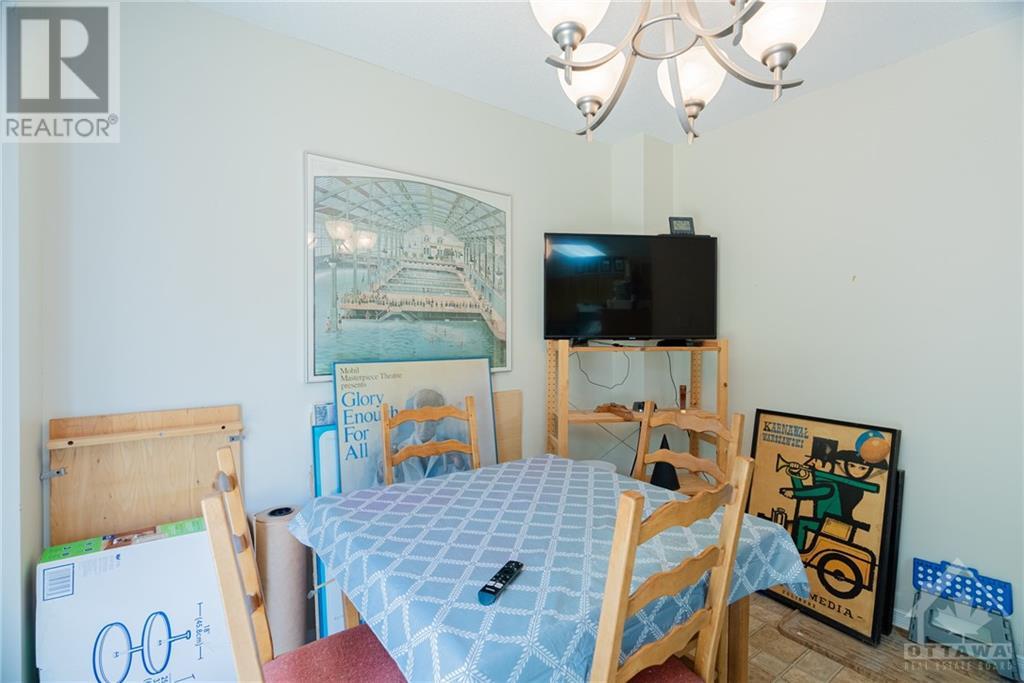119 Banchory Crescent Kanata, Ontario K2K 2V5
$565,000
This adorable freehold townhouse onto serene wooded parkland. The living room and dining room feature cozy Ber Ber carpeting, creating a warm and inviting atmosphere. The spacious kitchen is equipped with light oak cabinetry and durable laminate flooring, providing ample storage and a stylish look. From the kitchen, patio doors open to an expansive two-level deck in a fenced yard, perfect for outdoor entertaining and relaxation. The master bedroom is a true retreat, offering a walk-in closet and a convenient cheater walk-through to the bathroom. The lower level of the home includes a cozy recreation room, ideal for family gatherings or a personal hideaway. This townhouse boasts numerous updates, including ceramic and laminate flooring, Ber Ber carpeting, central air conditioning, and an upgraded deck. The location is fantastic, offering a peaceful environment while being close to amenities. Enjoy the beauty of nature and the comfort of modern living in this charming townhouse. (id:49712)
Property Details
| MLS® Number | 1402544 |
| Property Type | Single Family |
| Neigbourhood | Briarbrook |
| Community Name | Kanata |
| AmenitiesNearBy | Golf Nearby, Recreation Nearby, Shopping |
| ParkingSpaceTotal | 3 |
Building
| BathroomTotal | 2 |
| BedroomsAboveGround | 3 |
| BedroomsTotal | 3 |
| Appliances | Refrigerator, Dishwasher, Dryer, Hood Fan, Stove, Washer |
| BasementDevelopment | Finished |
| BasementType | Full (finished) |
| ConstructedDate | 1996 |
| CoolingType | Central Air Conditioning |
| ExteriorFinish | Brick, Siding |
| FlooringType | Wall-to-wall Carpet, Laminate, Tile |
| FoundationType | Poured Concrete |
| HalfBathTotal | 1 |
| HeatingFuel | Natural Gas |
| HeatingType | Forced Air |
| StoriesTotal | 2 |
| Type | Row / Townhouse |
| UtilityWater | Municipal Water |
Parking
| Attached Garage |
Land
| Acreage | No |
| FenceType | Fenced Yard |
| LandAmenities | Golf Nearby, Recreation Nearby, Shopping |
| Sewer | Municipal Sewage System |
| SizeDepth | 105 Ft |
| SizeFrontage | 21 Ft |
| SizeIrregular | 21.01 Ft X 104.99 Ft |
| SizeTotalText | 21.01 Ft X 104.99 Ft |
| ZoningDescription | Residential |
Rooms
| Level | Type | Length | Width | Dimensions |
|---|---|---|---|---|
| Second Level | Primary Bedroom | 14'0" x 9'0" | ||
| Second Level | Bedroom | 9'5" x 9'1" | ||
| Second Level | Bedroom | 9'7" x 9'3" | ||
| Second Level | Full Bathroom | Measurements not available | ||
| Lower Level | Family Room | 15'7" x 9'9" | ||
| Lower Level | Laundry Room | Measurements not available | ||
| Lower Level | Utility Room | Measurements not available | ||
| Lower Level | Storage | Measurements not available | ||
| Main Level | Foyer | 9'4" x 4'3" | ||
| Main Level | Living Room | 12'0" x 10'0" | ||
| Main Level | Dining Room | 10'0" x 8'0" | ||
| Main Level | Kitchen | 11'1" x 8'0" | ||
| Main Level | Eating Area | 10'6" x 8'2" | ||
| Main Level | 2pc Bathroom | Measurements not available |
https://www.realtor.ca/real-estate/27200364/119-banchory-crescent-kanata-briarbrook


1090 Ambleside Drive
Ottawa, Ontario K2B 8G7
(613) 596-4133
(613) 596-5905
www.coldwellbankersarazen.com/

































