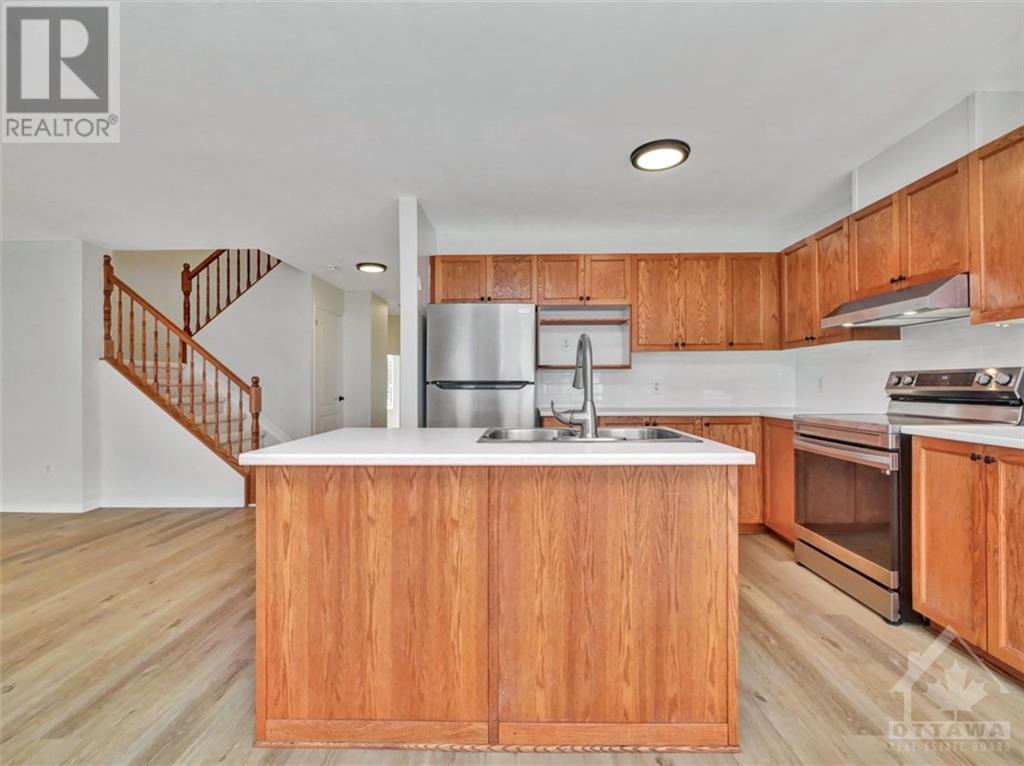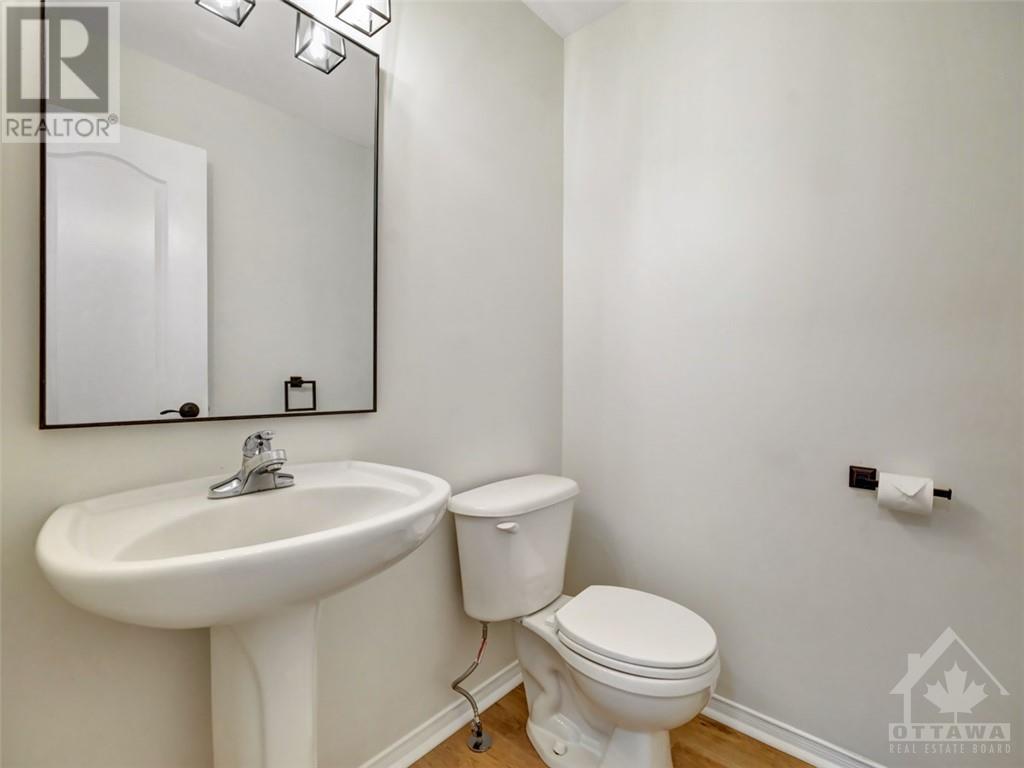3 Bedroom 3 Bathroom
Fireplace Central Air Conditioning Forced Air
$2,700 Monthly
Tastefully renovated 3Bed+Main Level Den, 3Bath home on a QUIET street with GREEN SPACE across! The main level DEN with big windows is conveniently located off the foyer - perfect as a home office or play room. The open concept living/dining area with cozy gas fireplace is great for entertaining. The kitchen with additional eat-in area off the patio doors boasts brand new counters, sleek new backsplash & stainless steel appliances (hood-fan & fridge 2024!). Upstairs, the large primary bedroom features a walk-in closet + 4-piece ensuite. 2 great sized bedrooms, a linen closet and full bath complete this level. The lower level offers a finished flex room with walk-in closet and plenty of storage! Fully fenced backyard, great for summer BBQs! More 2024 Upgrades: Professionally painted throughout, new LVP flooring on main, brand new carpet throughout, new dryer, new garage opener, etc, etc. Close to parks, schools, shops, transit, dining & more! 48 Business Hours Irrevocable on all offers. (id:49712)
Property Details
| MLS® Number | 1402014 |
| Property Type | Single Family |
| Neigbourhood | Chapman Mills |
| Community Name | Nepean |
| Amenities Near By | Public Transit, Recreation Nearby, Shopping |
| Community Features | Adult Oriented, Family Oriented |
| Features | Automatic Garage Door Opener |
| Parking Space Total | 3 |
Building
| Bathroom Total | 3 |
| Bedrooms Above Ground | 3 |
| Bedrooms Total | 3 |
| Amenities | Laundry - In Suite |
| Appliances | Refrigerator, Dishwasher, Dryer, Hood Fan, Stove, Washer |
| Basement Development | Partially Finished |
| Basement Type | Full (partially Finished) |
| Constructed Date | 2004 |
| Cooling Type | Central Air Conditioning |
| Exterior Finish | Brick, Siding |
| Fireplace Present | Yes |
| Fireplace Total | 1 |
| Flooring Type | Wall-to-wall Carpet, Vinyl |
| Half Bath Total | 1 |
| Heating Fuel | Natural Gas |
| Heating Type | Forced Air |
| Stories Total | 2 |
| Type | Row / Townhouse |
| Utility Water | Municipal Water |
Parking
| Attached Garage | |
| Inside Entry | |
Land
| Acreage | No |
| Fence Type | Fenced Yard |
| Land Amenities | Public Transit, Recreation Nearby, Shopping |
| Sewer | Municipal Sewage System |
| Size Depth | 86 Ft ,11 In |
| Size Frontage | 24 Ft ,7 In |
| Size Irregular | 24.61 Ft X 86.94 Ft |
| Size Total Text | 24.61 Ft X 86.94 Ft |
| Zoning Description | Residential |
Rooms
| Level | Type | Length | Width | Dimensions |
|---|
| Second Level | Primary Bedroom | | | 15'3" x 15'0" |
| Second Level | Other | | | Measurements not available |
| Second Level | 4pc Ensuite Bath | | | Measurements not available |
| Second Level | Bedroom | | | 12'2" x 10'2" |
| Second Level | Bedroom | | | 11'2" x 10'8" |
| Second Level | Full Bathroom | | | Measurements not available |
| Lower Level | Recreation Room | | | Measurements not available |
| Main Level | Den | | | 10'4" x 8'11" |
| Main Level | Living Room/dining Room | | | 18'9" x 13'4" |
| Main Level | Kitchen | | | 10'5" x 8'7" |
| Main Level | Eating Area | | | 10'5" x 9'5" |
| Main Level | Partial Bathroom | | | Measurements not available |
https://www.realtor.ca/real-estate/27167657/119-whitewater-street-ottawa-chapman-mills




































