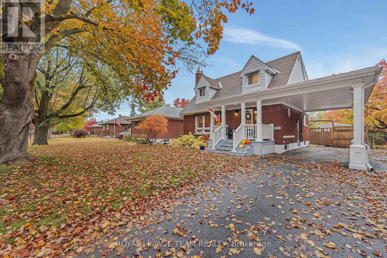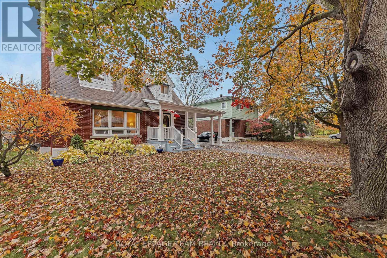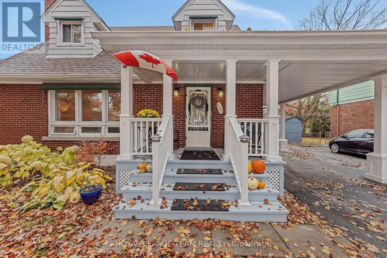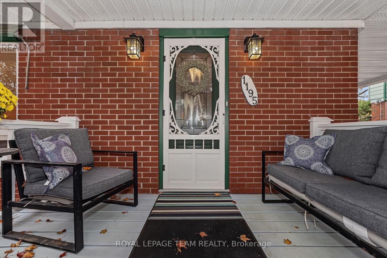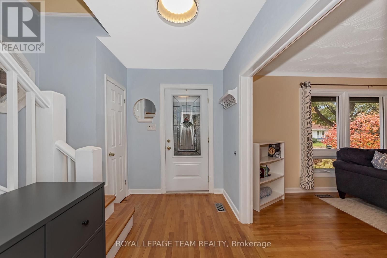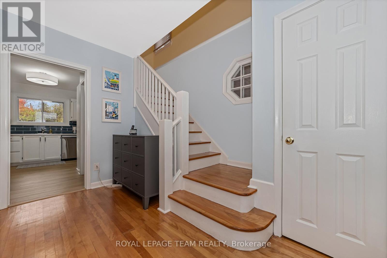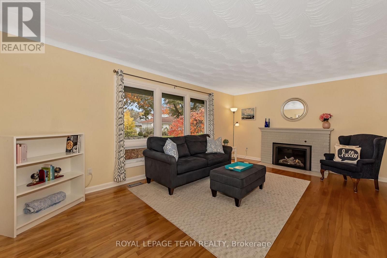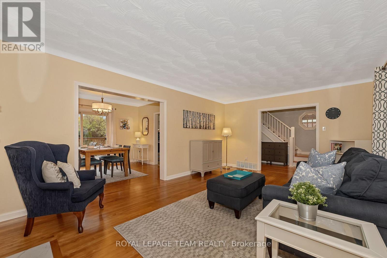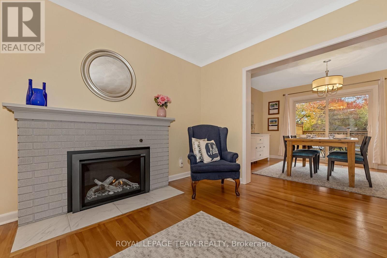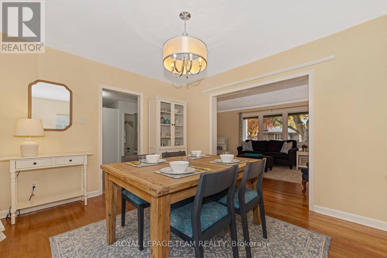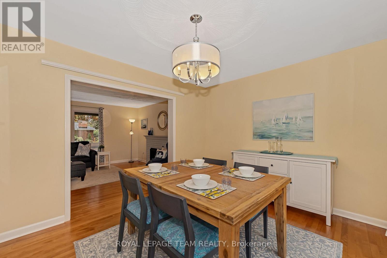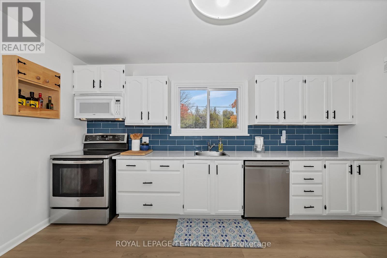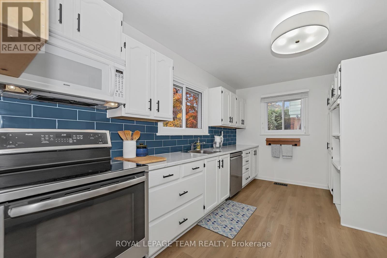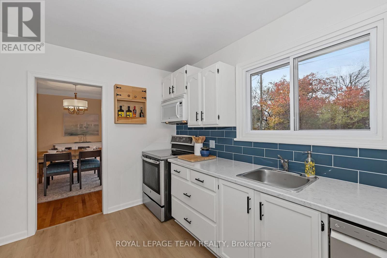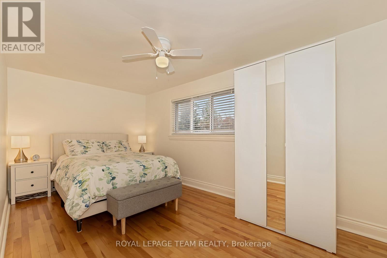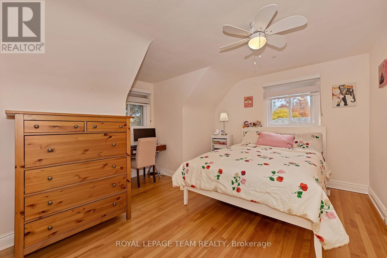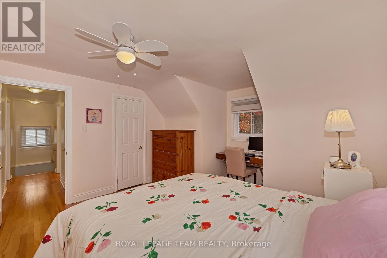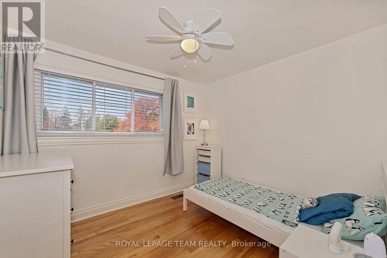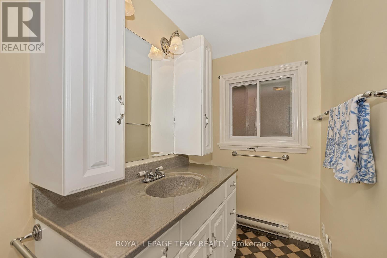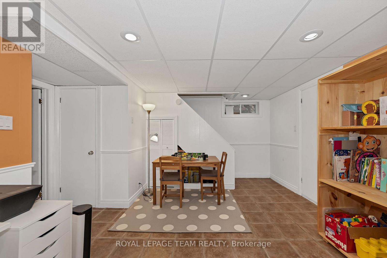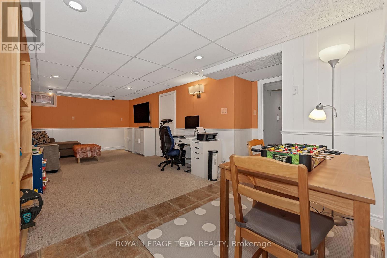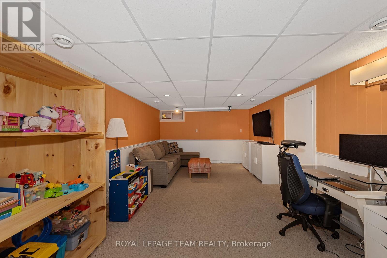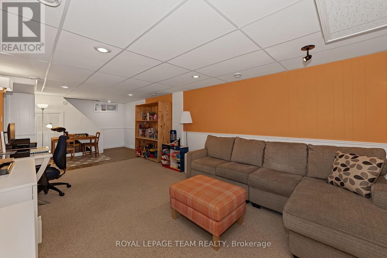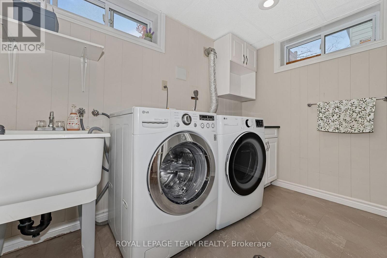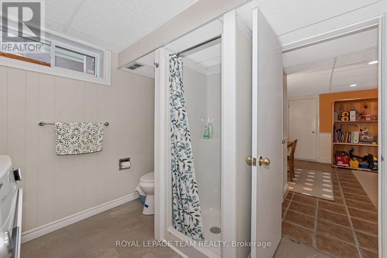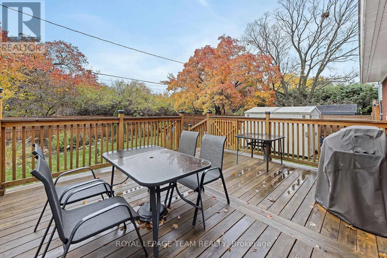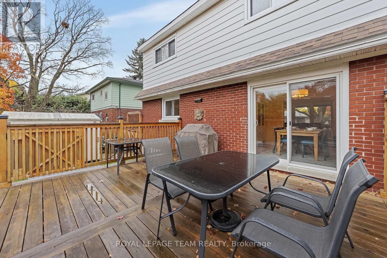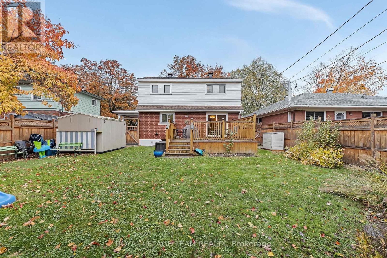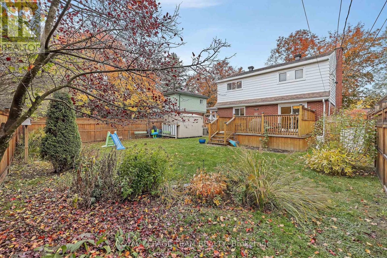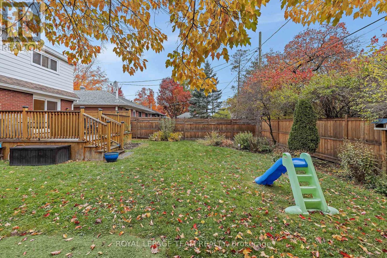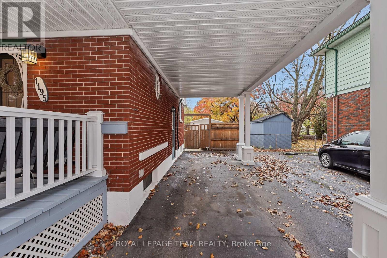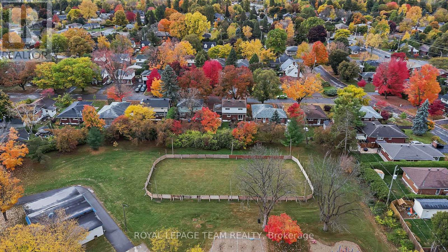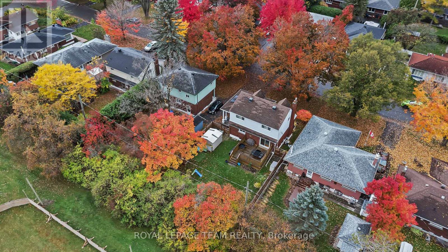1195 Major Street Ottawa, Ontario K2C 2S1
$759,900
Set on a peaceful, tree-lined street and backing onto picturesque Bel-Air Park, this classic Campeau-built home offers timeless charm in a sought-after location. With 3 bedrooms, 2 bathrooms, and numerous updates, it's the perfect blend of comfort, style, and convenience.A welcoming front porch invites you to sit and enjoy the peaceful surroundings before stepping inside to a warm, light-filled interior. The main level features gleaming hardwood floors, a spacious living room centred around a gas fireplace, and a well-proportioned dining room-ideal for family dinners or entertaining guests. Patio doors open to a private backyard with a deck, perennial gardens, and a gate providing direct access to the park.The updated kitchen (2025) features new countertops, backsplash, flooring, lighting, and sink-offering a fresh, modern touch. Upstairs, hardwood floors continue through the generous primary bedroom and two additional bedrooms, complemented by a bright family bath. The finished lower level adds a versatile living space with a comfortable family room, laundry area, and an additional shower and toilet. There is also a utility room for extra storage. Centrally located and surrounded by nature, this home is just minutes from public transit, shopping, restaurants, excellent schools, and easy access to the 417. The perfect place to call home. (id:49712)
Open House
This property has open houses!
2:00 pm
Ends at:4:00 pm
Property Details
| MLS® Number | X12481388 |
| Property Type | Single Family |
| Neigbourhood | College |
| Community Name | 5401 - Bel Air Park |
| Equipment Type | Water Heater |
| Parking Space Total | 3 |
| Rental Equipment Type | Water Heater |
| Structure | Shed |
Building
| Bathroom Total | 2 |
| Bedrooms Above Ground | 3 |
| Bedrooms Total | 3 |
| Age | 51 To 99 Years |
| Amenities | Fireplace(s) |
| Appliances | Dishwasher, Dryer, Hood Fan, Microwave, Stove, Washer, Refrigerator |
| Basement Development | Partially Finished |
| Basement Type | N/a (partially Finished) |
| Construction Style Attachment | Detached |
| Cooling Type | Central Air Conditioning |
| Exterior Finish | Brick, Vinyl Siding |
| Fireplace Present | Yes |
| Fireplace Total | 1 |
| Foundation Type | Poured Concrete |
| Heating Fuel | Natural Gas |
| Heating Type | Forced Air |
| Stories Total | 2 |
| Size Interior | 1,100 - 1,500 Ft2 |
| Type | House |
| Utility Water | Municipal Water |
Parking
| Carport | |
| No Garage |
Land
| Acreage | No |
| Fence Type | Fenced Yard |
| Sewer | Sanitary Sewer |
| Size Depth | 100 Ft |
| Size Frontage | 50 Ft |
| Size Irregular | 50 X 100 Ft |
| Size Total Text | 50 X 100 Ft |
| Zoning Description | R10 |
Rooms
| Level | Type | Length | Width | Dimensions |
|---|---|---|---|---|
| Second Level | Primary Bedroom | 4.92 m | 2.77 m | 4.92 m x 2.77 m |
| Second Level | Bedroom 2 | 4.15 m | 3.05 m | 4.15 m x 3.05 m |
| Second Level | Bedroom 3 | 3 m | 2.77 m | 3 m x 2.77 m |
| Basement | Family Room | 6.67 m | 3.38 m | 6.67 m x 3.38 m |
| Basement | Laundry Room | 2.83 m | 2.68 m | 2.83 m x 2.68 m |
| Basement | Utility Room | 5.18 m | 3.65 m | 5.18 m x 3.65 m |
| Main Level | Living Room | 5.91 m | 3.99 m | 5.91 m x 3.99 m |
| Main Level | Dining Room | 4.08 m | 3.07 m | 4.08 m x 3.07 m |
| Main Level | Kitchen | 4.24 m | 3.07 m | 4.24 m x 3.07 m |
https://www.realtor.ca/real-estate/29030810/1195-major-street-ottawa-5401-bel-air-park
Contact Us
Contact us for more information
