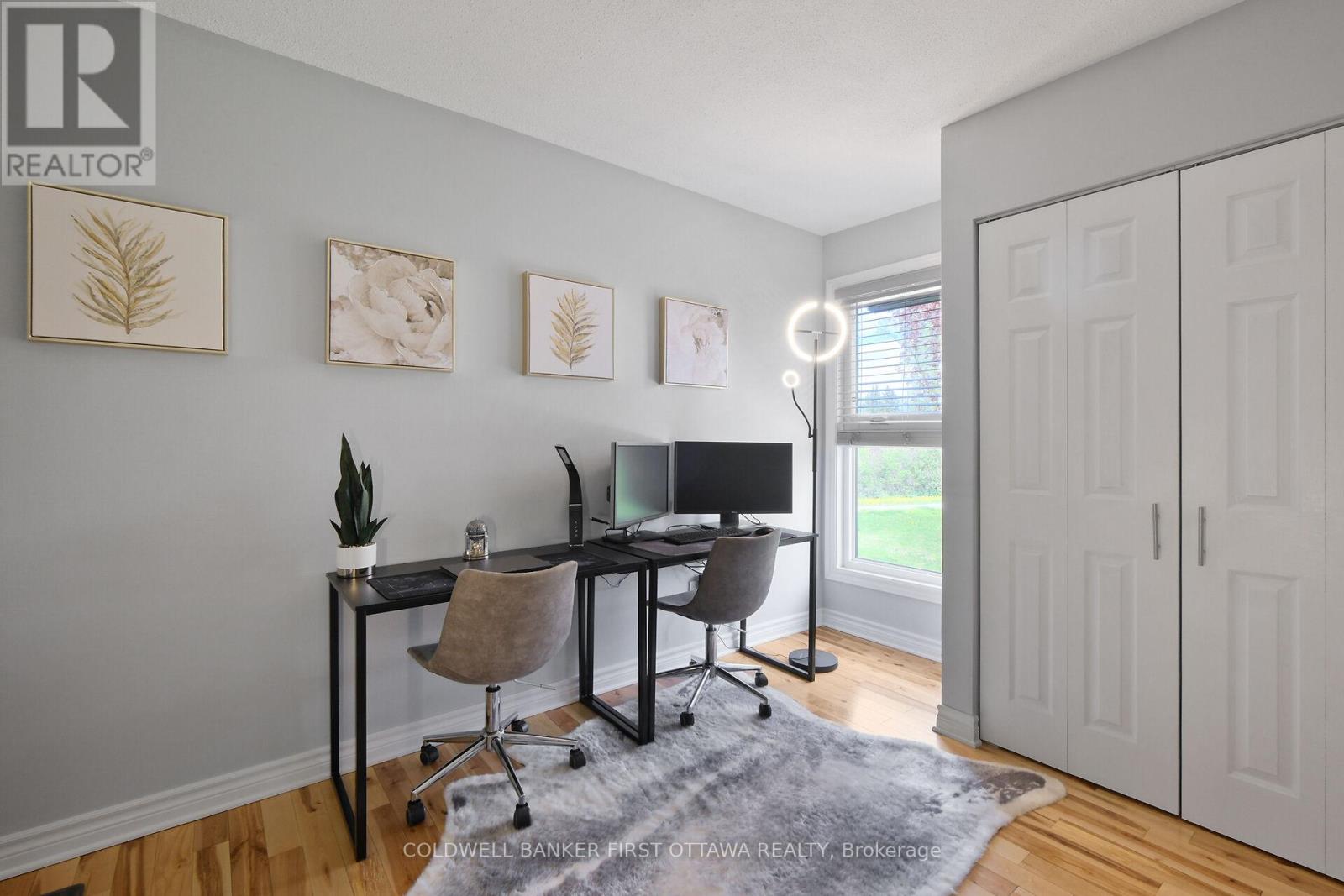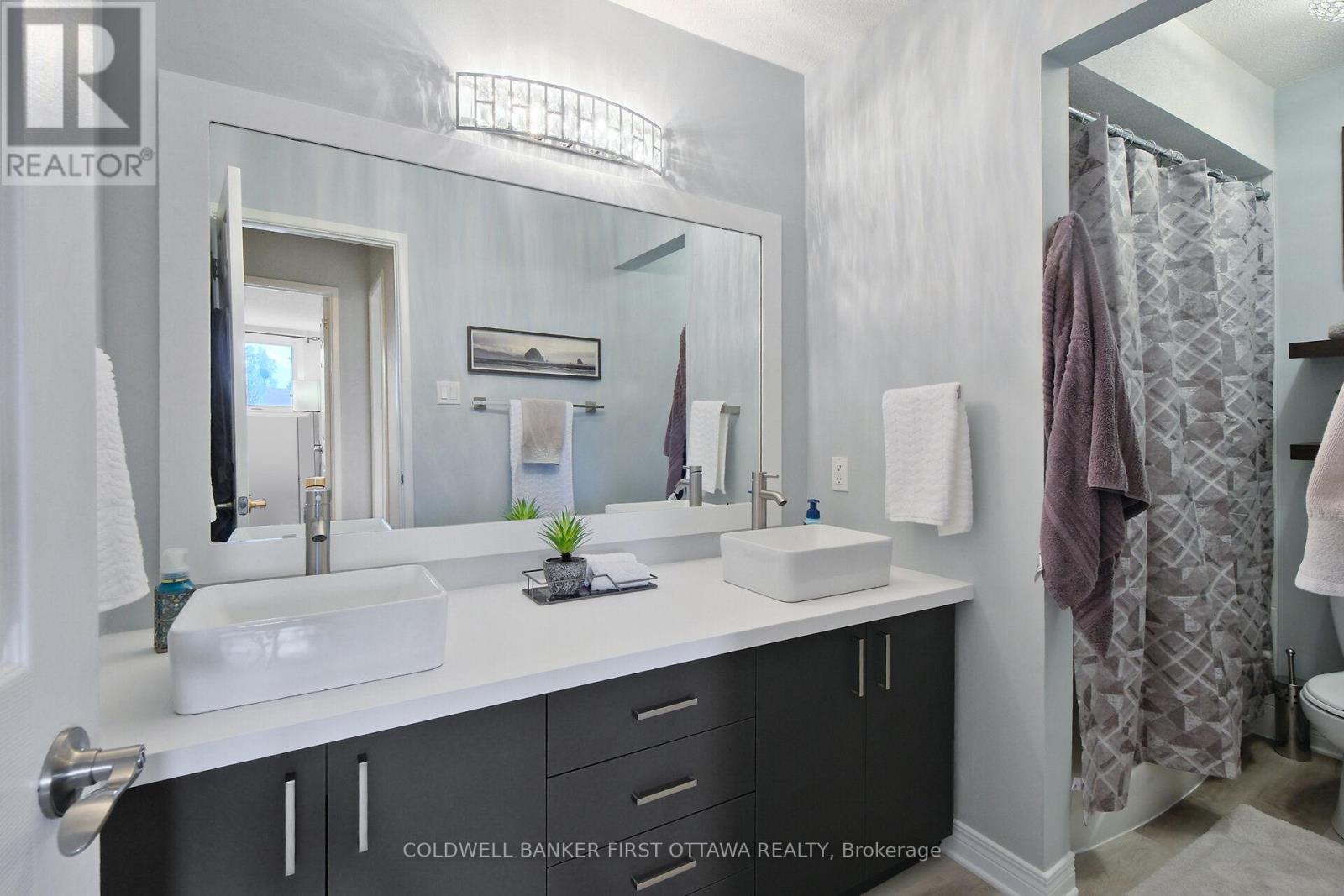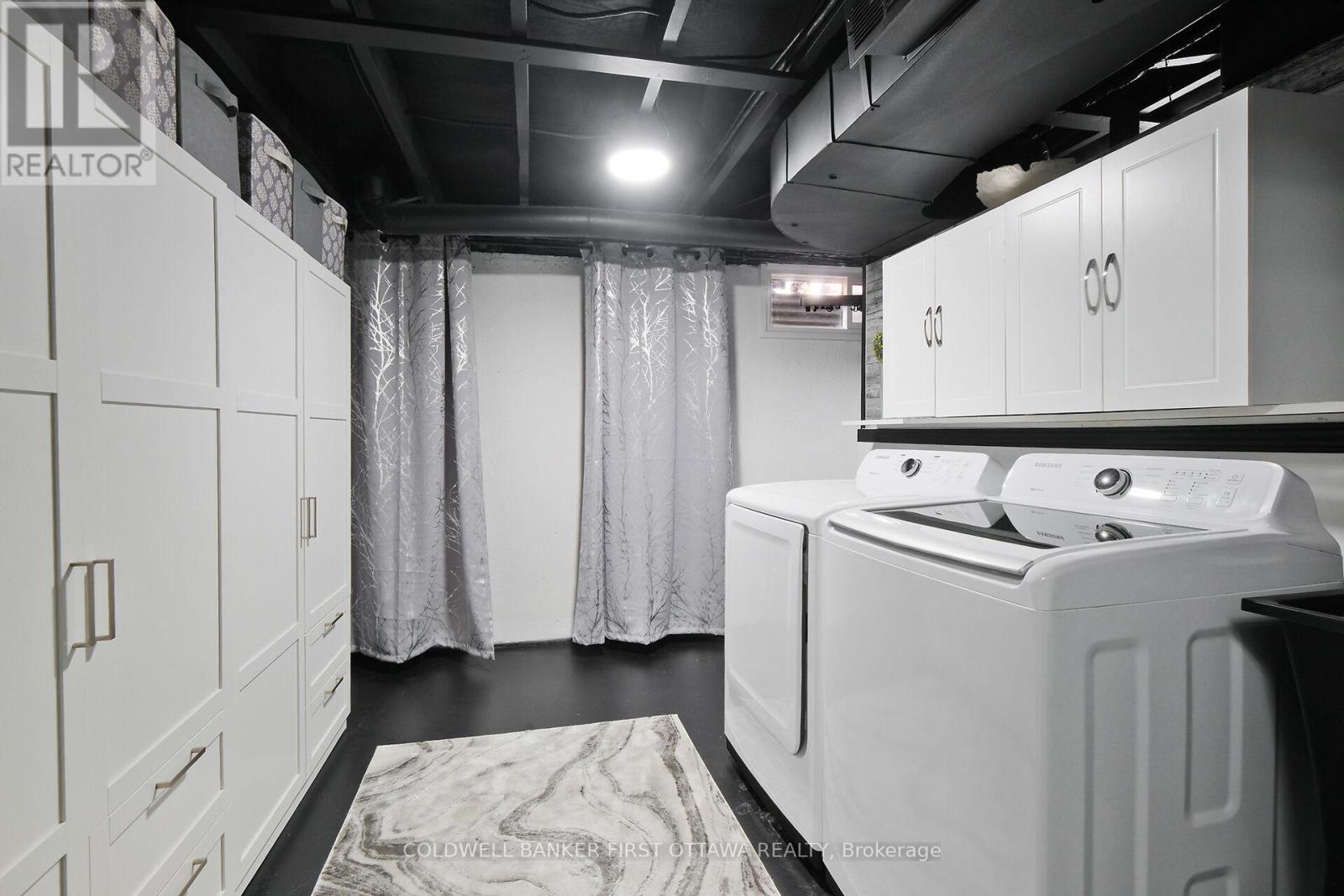12 Carmichael Court Ottawa, Ontario K2K 1K2
$449,900Maintenance, Water, Insurance
$553.45 Monthly
Maintenance, Water, Insurance
$553.45 MonthlyWelcome to Carmichael Court, a quiet and tranquil neighbourhood minutes from all that Kanata has to offer. This lovely multi-level home that has been fully updated in the last few years will wow you with it's style and charm (kitchen, bathrooms, windows and doors, propane furnace, a/c, garage, backyard) Featuring 4 bedrooms on two levels, it is perfect for a growing family, or for a couple that works from home and needs separate, quiet spaces. The big, modern kitchen offers plenty of space for prep, cooking, eating and entertaining. An attached garage decked out with cabinets and thoughtful storage will wow any handyman or car buff. The peaceful and cozy backyard overlooks the open park area leading to the community's outdoor pool, a perfect way to spend the summer! (id:49712)
Property Details
| MLS® Number | X12150045 |
| Property Type | Single Family |
| Neigbourhood | Kanata |
| Community Name | 9001 - Kanata - Beaverbrook |
| Amenities Near By | Public Transit, Park |
| Community Features | Pet Restrictions, School Bus |
| Features | In Suite Laundry |
| Parking Space Total | 2 |
| Structure | Playground, Deck |
Building
| Bathroom Total | 2 |
| Bedrooms Above Ground | 4 |
| Bedrooms Total | 4 |
| Amenities | Fireplace(s) |
| Appliances | Garage Door Opener Remote(s), Water Heater, Dishwasher, Dryer, Range, Washer, Refrigerator |
| Architectural Style | Multi-level |
| Basement Development | Partially Finished |
| Basement Type | N/a (partially Finished) |
| Cooling Type | Central Air Conditioning |
| Exterior Finish | Brick, Wood |
| Fire Protection | Smoke Detectors |
| Fireplace Present | Yes |
| Foundation Type | Poured Concrete |
| Half Bath Total | 1 |
| Heating Fuel | Propane |
| Heating Type | Forced Air |
| Size Interior | 1,400 - 1,599 Ft2 |
| Type | Row / Townhouse |
Parking
| Attached Garage | |
| Garage |
Land
| Acreage | No |
| Fence Type | Fenced Yard |
| Land Amenities | Public Transit, Park |
| Landscape Features | Landscaped |
| Zoning Description | Residential Condominium |
Rooms
| Level | Type | Length | Width | Dimensions |
|---|---|---|---|---|
| Second Level | Dining Room | 3.6 m | 2.87 m | 3.6 m x 2.87 m |
| Second Level | Kitchen | 6.14 m | 2.69 m | 6.14 m x 2.69 m |
| Third Level | Bedroom 4 | 3.53 m | 2 m | 3.53 m x 2 m |
| Third Level | Bedroom 3 | 3.53 m | 2.71 m | 3.53 m x 2.71 m |
| Upper Level | Bedroom 2 | 3.22 m | 2 m | 3.22 m x 2 m |
| Upper Level | Primary Bedroom | 4.97 m | 2 m | 4.97 m x 2 m |
| Ground Level | Living Room | 5.61 m | 3.53 m | 5.61 m x 3.53 m |
https://www.realtor.ca/real-estate/28315913/12-carmichael-court-ottawa-9001-kanata-beaverbrook


2 Hobin Street
Ottawa, Ontario K2S 1C3






































