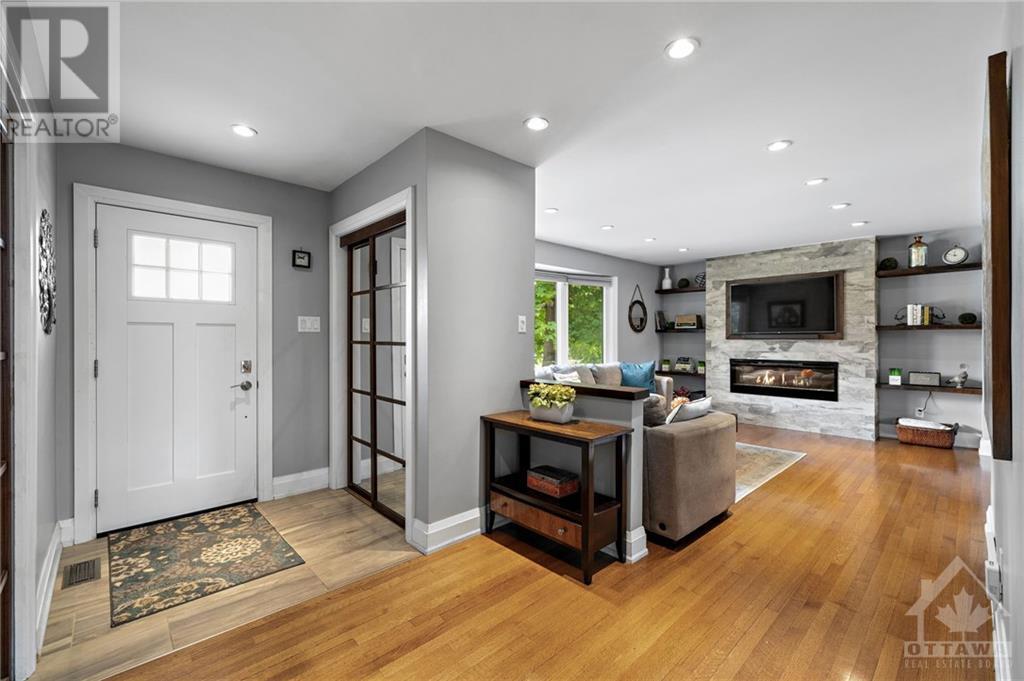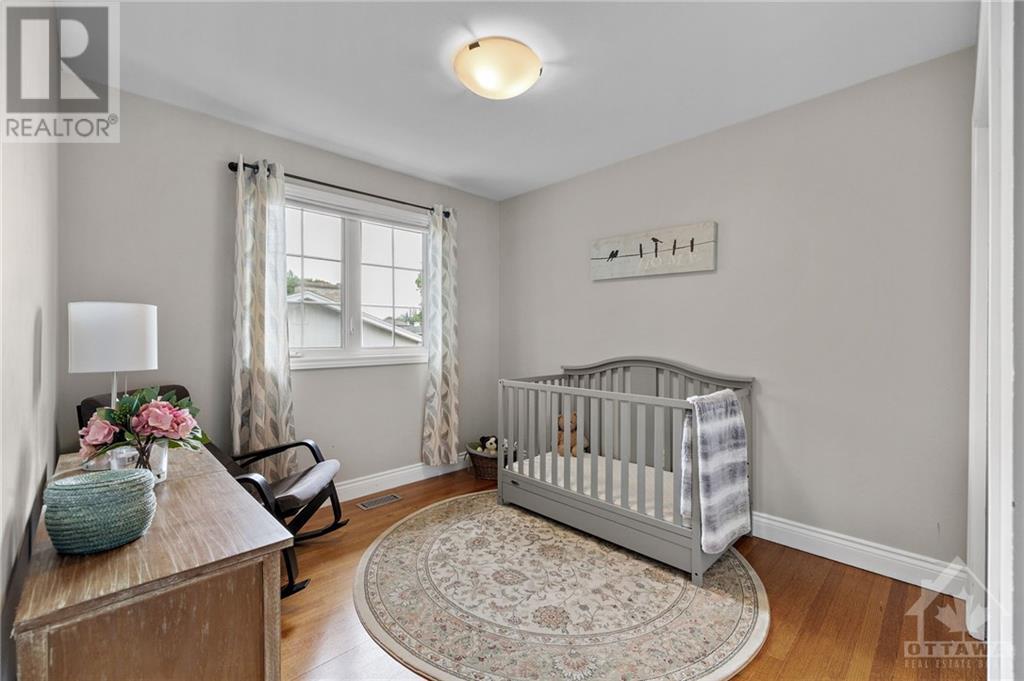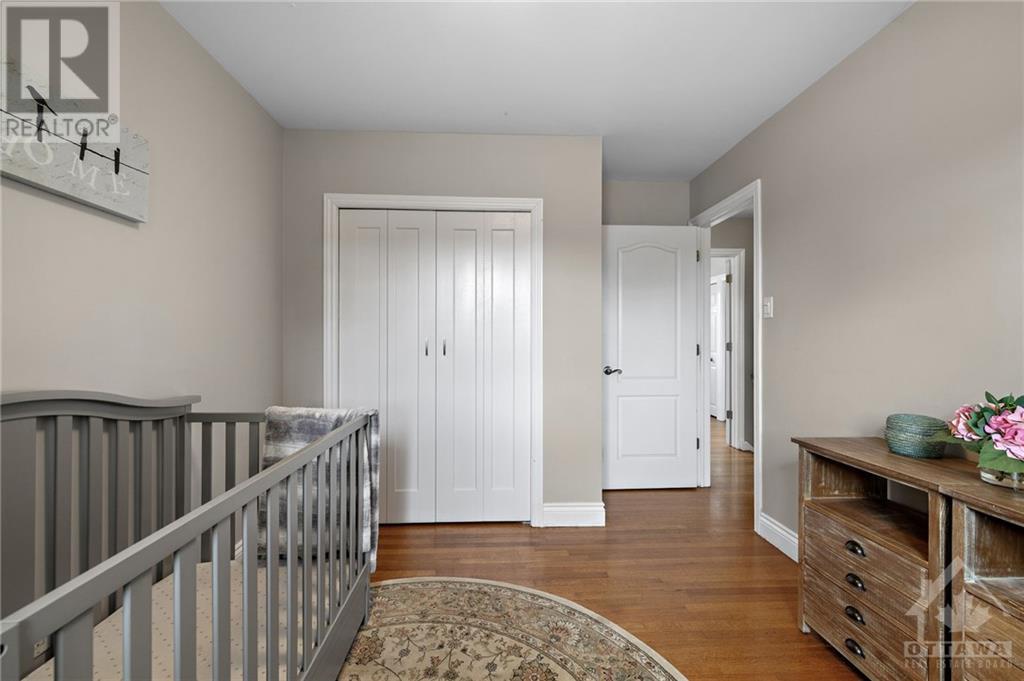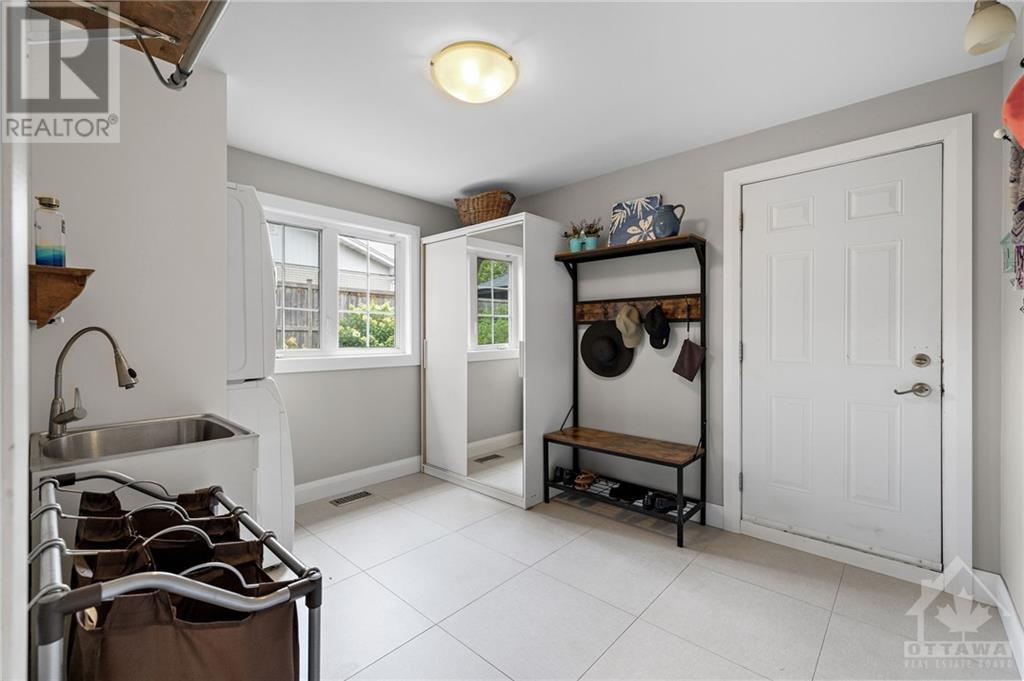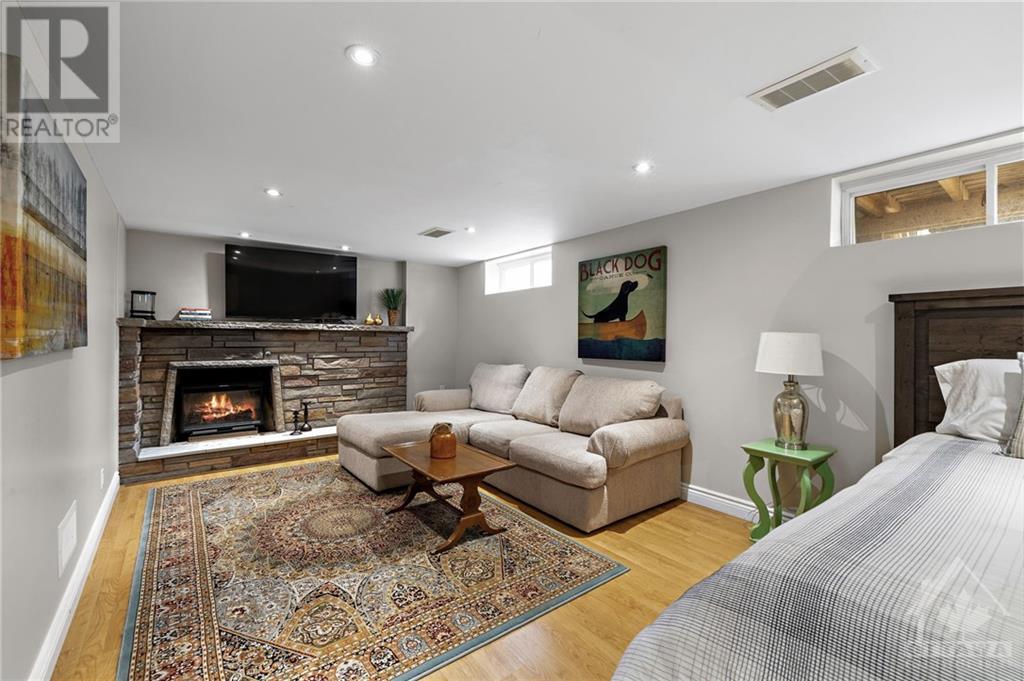12 Cordova Street Ottawa, Ontario K2G 1M7
$769,900
Rare affordable opportunity to own this split-level gem in the sought after community of St. Claire Gardens. Charming & well-maintained, this home offers 3 bdrms, 2 full bathrms, double car garage & is situated on a very large corner lot. Main floor has a rejuvenated kitchen w/plenty of cabinetry, granite counters plus a spacious open living/dining area w/hardwood floors. Lower levels offer a bright reno'd laundry rm. & large rec room w/decorative stone fireplace. Beautifully landscaped & fully fenced w/ a generous backyard stone patio & expansive deck over the garage, perfect for relaxation & entertaining! Recent update include roof '20, furnace '21, bow window '14, laundry rm '21. Fantastic location! Very close to Algonquin College & a myriad of essential amenities along Merivale & Baseline Rds. Enjoy quick access to major stores, services, & diverse dining options. Steps away from public transit and the future Baseline Rd. LRT station. Don't miss out! 24 hrs irrevocable on offers. (id:49712)
Property Details
| MLS® Number | 1403303 |
| Property Type | Single Family |
| Neigbourhood | St. Claire Gardens |
| Community Name | Nepean |
| AmenitiesNearBy | Public Transit, Recreation Nearby, Shopping |
| CommunicationType | Internet Access |
| Features | Corner Site, Balcony, Automatic Garage Door Opener |
| ParkingSpaceTotal | 4 |
| StorageType | Storage Shed |
| Structure | Patio(s) |
Building
| BathroomTotal | 2 |
| BedroomsAboveGround | 3 |
| BedroomsTotal | 3 |
| Appliances | Refrigerator, Dishwasher, Dryer, Hood Fan, Microwave, Stove, Washer, Blinds |
| BasementDevelopment | Partially Finished |
| BasementType | Full (partially Finished) |
| ConstructedDate | 1960 |
| ConstructionStyleAttachment | Detached |
| CoolingType | Central Air Conditioning |
| ExteriorFinish | Stone, Brick, Siding |
| Fixture | Drapes/window Coverings, Ceiling Fans |
| FlooringType | Hardwood, Laminate, Tile |
| FoundationType | Block |
| HeatingFuel | Natural Gas |
| HeatingType | Forced Air |
| Type | House |
| UtilityWater | Municipal Water |
Parking
| Attached Garage |
Land
| Acreage | No |
| FenceType | Fenced Yard |
| LandAmenities | Public Transit, Recreation Nearby, Shopping |
| LandscapeFeatures | Landscaped |
| Sewer | Municipal Sewage System |
| SizeDepth | 95 Ft ,11 In |
| SizeFrontage | 74 Ft ,10 In |
| SizeIrregular | 74.8 Ft X 95.88 Ft |
| SizeTotalText | 74.8 Ft X 95.88 Ft |
| ZoningDescription | Residential |
Rooms
| Level | Type | Length | Width | Dimensions |
|---|---|---|---|---|
| Second Level | Primary Bedroom | 14'4" x 12'8" | ||
| Second Level | Bedroom | 12'3" x 8'11" | ||
| Second Level | 4pc Bathroom | 9'0" x 7'5" | ||
| Basement | Recreation Room | 22'10" x 11'4" | ||
| Basement | Utility Room | 22'8" x 10'11" | ||
| Lower Level | Bedroom | 14'6" x 9'3" | ||
| Lower Level | 4pc Bathroom | 8'1" x 7'6" | ||
| Lower Level | Laundry Room | 11'4" x 9'5" | ||
| Main Level | Foyer | 5'2" x 5'0" | ||
| Main Level | Kitchen | 14'0" x 11'4" | ||
| Main Level | Dining Room | 9'2" x 11'7" | ||
| Main Level | Living Room | 15'3" x 13'3" |
https://www.realtor.ca/real-estate/27189667/12-cordova-street-ottawa-st-claire-gardens

610 Bronson Avenue
Ottawa, Ontario K1S 4E6


610 Bronson Avenue
Ottawa, Ontario K1S 4E6


610 Bronson Avenue
Ottawa, Ontario K1S 4E6


