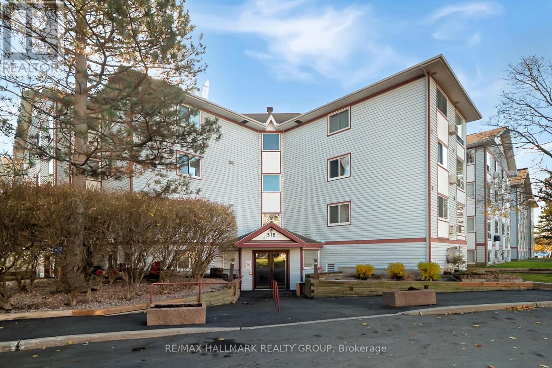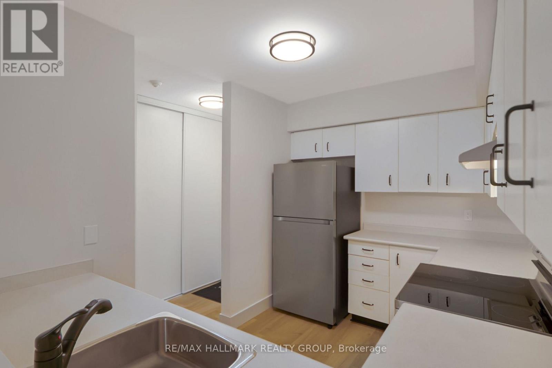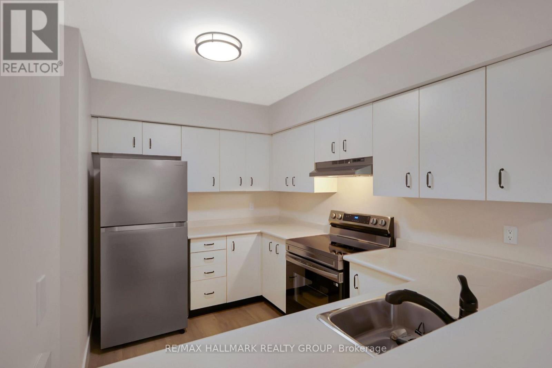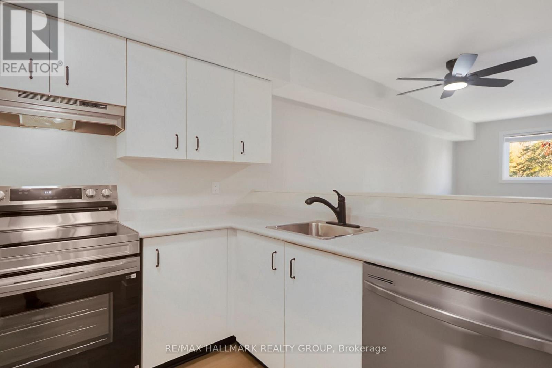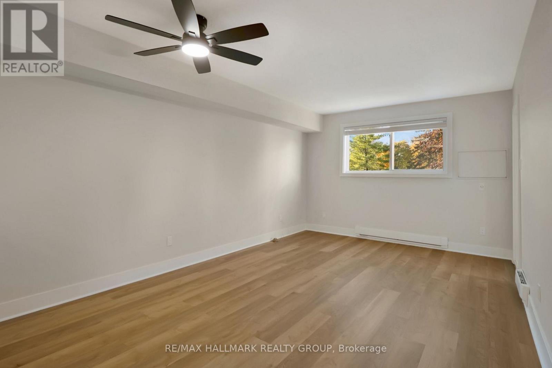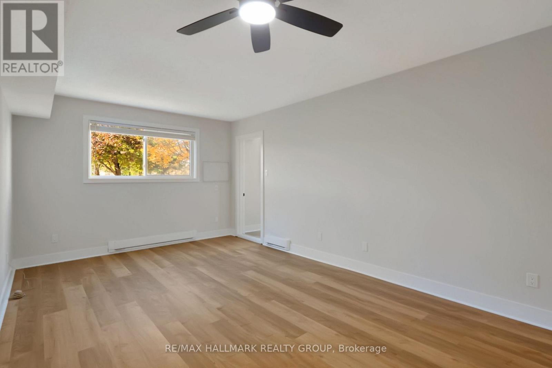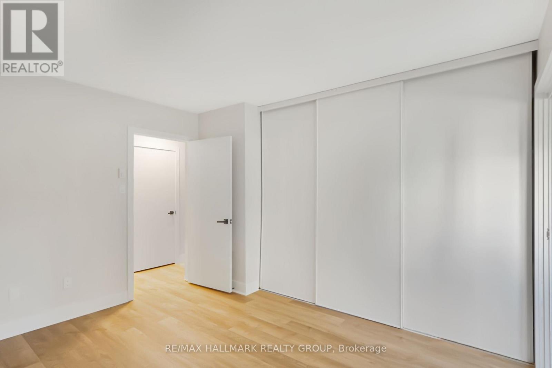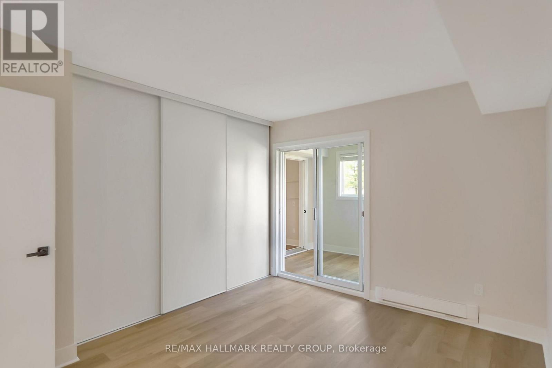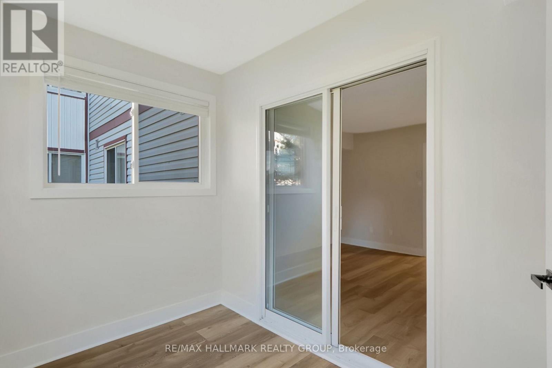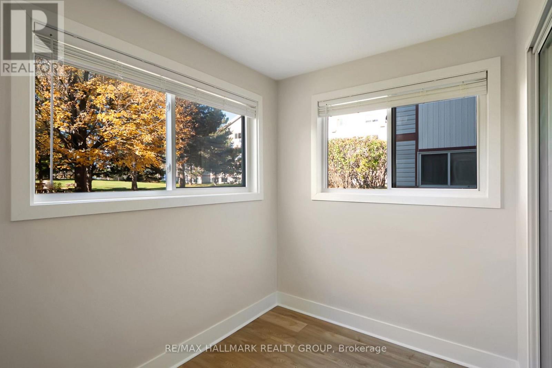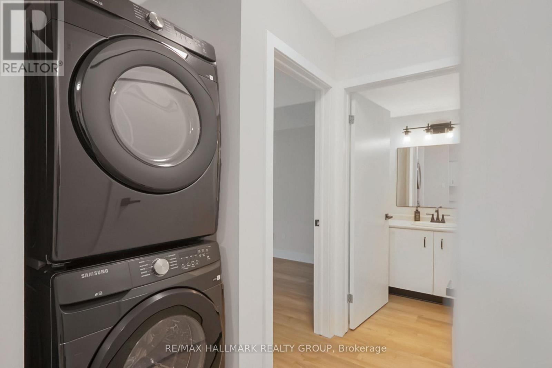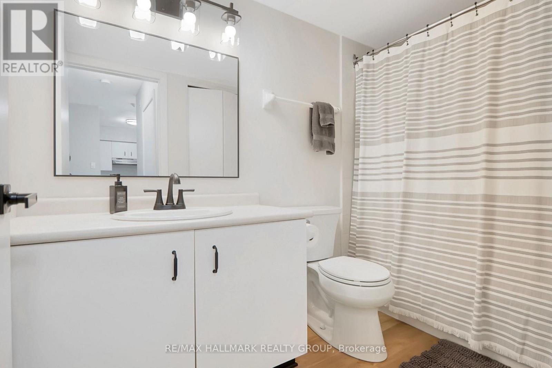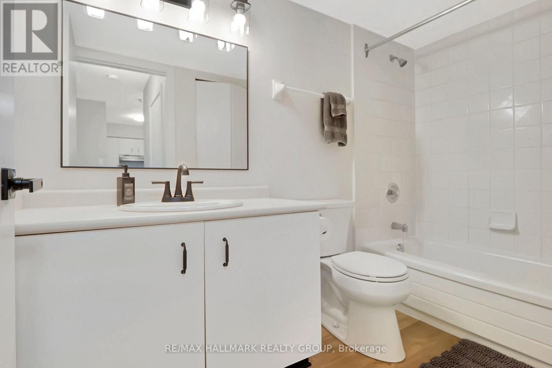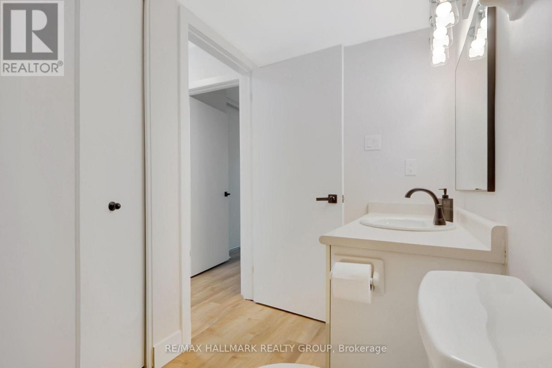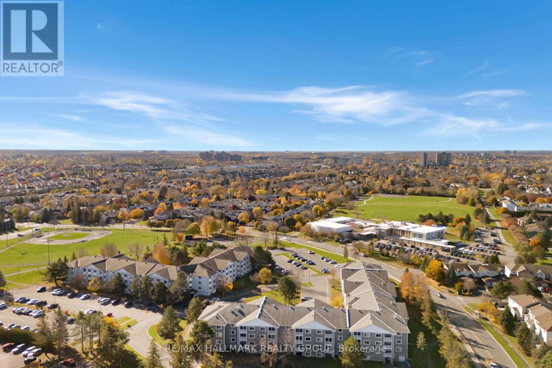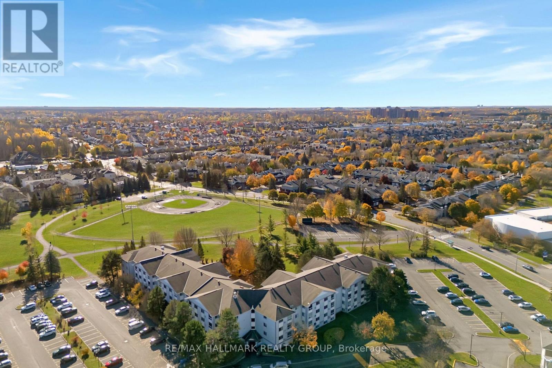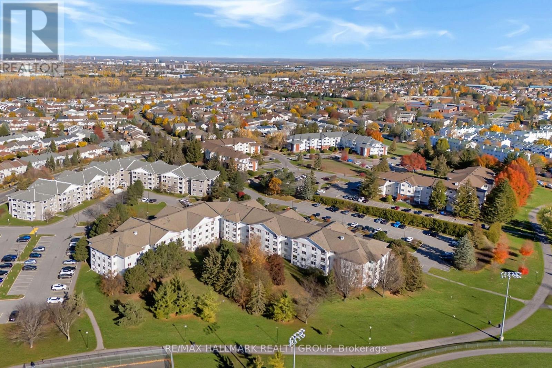1 Bedroom
1 Bathroom
700 - 799 ft2
Wall Unit
Baseboard Heaters
$1,950 Monthly
Welcome home! Be the first to live in this newly renovated executive 1-bedroom suite featuring a versatile enclosed sunroom or mini den/home office - offering the perfect blend of style, comfort, and sophistication. Located in a quiet, well-maintained community, this unit is ideal for professionals or anyone seeking a peaceful urban retreat.Enjoy brand new flooring, trim, light fixtures, all appliances and fresh paint throughout. The kitchen has been recently updated with new stainless steel appliances, ample white cabinetry, and generous counter space, including a breakfast bar that opens to the dining and living areas. Large windows fill the space with natural light and overlook a serene courtyard with mature trees and seating areas. The bathroom features a modern design and a large linen closet. In-unit storage, in-suite laundry(also brand new), and one outdoor parking space. Non-smoking building. Available immediately! Rental application, credit report, and proof of employment and 2 recent pay stubs with all offers. Parking Spot #522. (id:49712)
Property Details
|
MLS® Number
|
X12515880 |
|
Property Type
|
Single Family |
|
Neigbourhood
|
Gloucester-Southgate |
|
Community Name
|
3806 - Hunt Club Park/Greenboro |
|
Community Features
|
Pets Allowed With Restrictions |
|
Features
|
Elevator, Balcony, In Suite Laundry |
|
Parking Space Total
|
1 |
Building
|
Bathroom Total
|
1 |
|
Bedrooms Above Ground
|
1 |
|
Bedrooms Total
|
1 |
|
Age
|
31 To 50 Years |
|
Appliances
|
Dishwasher, Dryer, Stove, Washer, Refrigerator |
|
Basement Type
|
None |
|
Cooling Type
|
Wall Unit |
|
Exterior Finish
|
Vinyl Siding |
|
Heating Fuel
|
Electric |
|
Heating Type
|
Baseboard Heaters |
|
Size Interior
|
700 - 799 Ft2 |
|
Type
|
Apartment |
Parking
Land
Rooms
| Level |
Type |
Length |
Width |
Dimensions |
|
Main Level |
Living Room |
5.48 m |
3.47 m |
5.48 m x 3.47 m |
|
Main Level |
Kitchen |
3.42 m |
2.33 m |
3.42 m x 2.33 m |
|
Main Level |
Den |
2.74 m |
2.05 m |
2.74 m x 2.05 m |
|
Main Level |
Primary Bedroom |
3.78 m |
3.25 m |
3.78 m x 3.25 m |
|
Main Level |
Bathroom |
|
|
Measurements not available |
https://www.realtor.ca/real-estate/29074341/120-318-lorry-greenberg-drive-ottawa-3806-hunt-club-parkgreenboro
