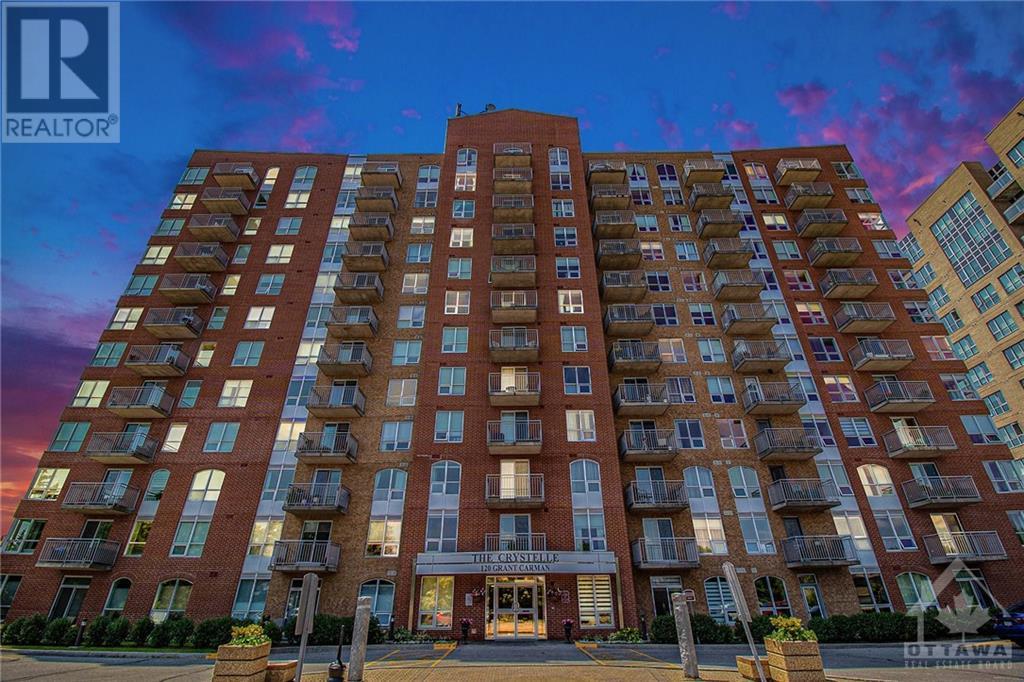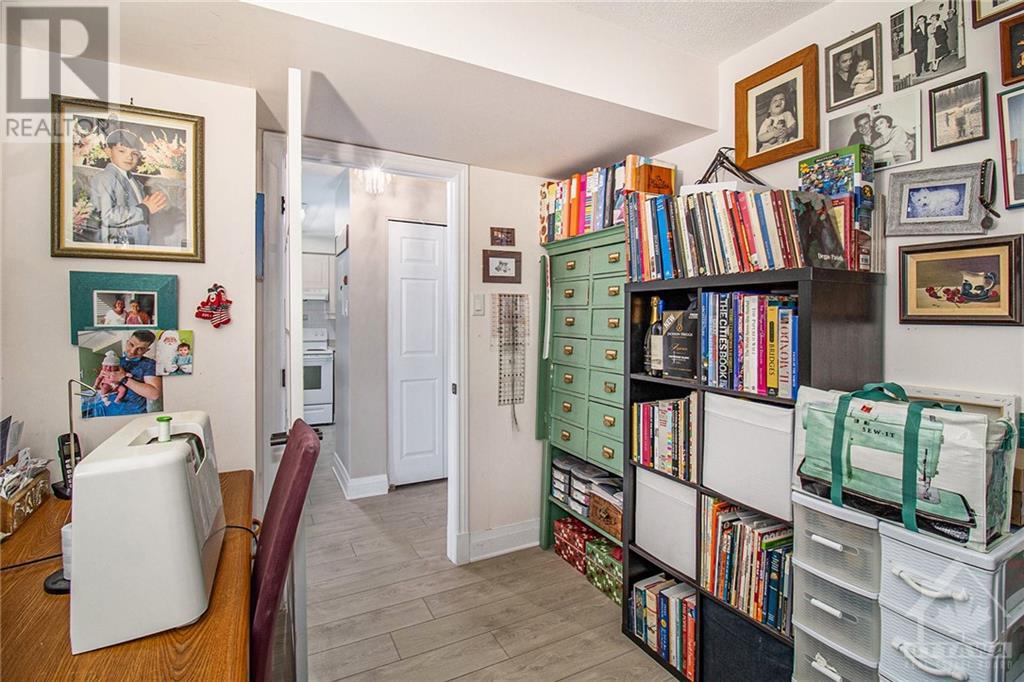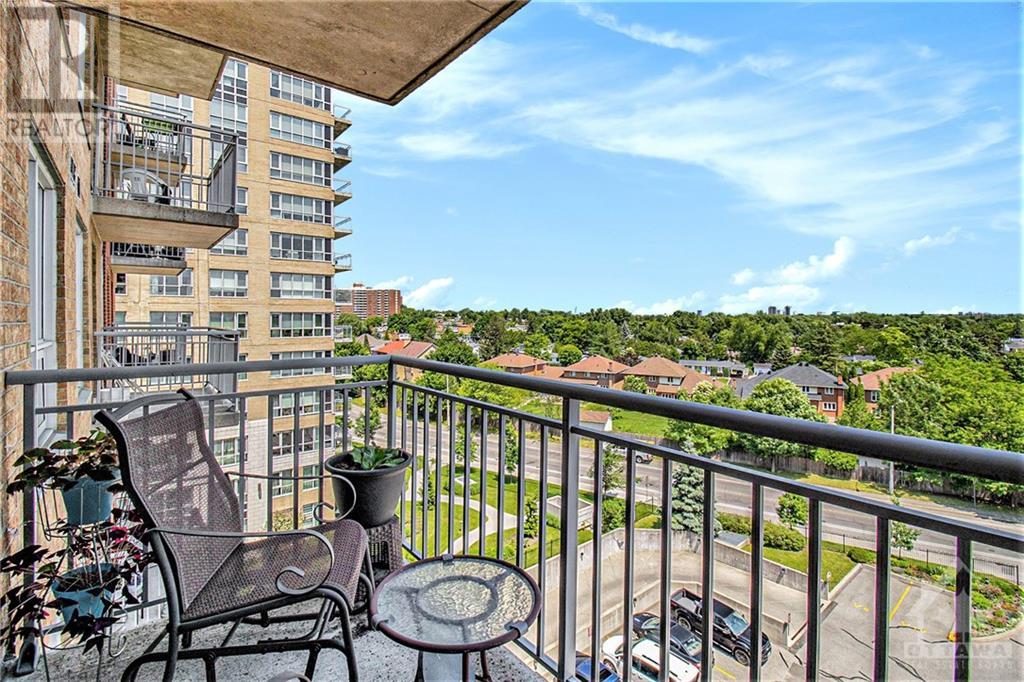120 Grant Carman Drive Unit#706 Ottawa, Ontario K2E 1C8
$500,000Maintenance, Property Management, Caretaker, Heat, Water, Other, See Remarks, Condominium Amenities, Recreation Facilities
$561.41 Monthly
Maintenance, Property Management, Caretaker, Heat, Water, Other, See Remarks, Condominium Amenities, Recreation Facilities
$561.41 MonthlyBright and Beautiful condo in 'The Crystelle', offers incredibly convenient location close to all amenities while in a welcoming, safe & quiet part of the city. The 06 layout features a 2 bed and 2 bath (Incl ensuite bath) plus den and in suite laundry along with an open concept kitchen, dining and living room with a wonderful balcony overlooking greenspace (And not Merivale road). Turn key purchase with recently upgraded flooring in the main living areas and 2nd bedroom. Hardwood flooring in the Primary bedroom. Amenities galore for very reasonable condo fees include a gym, pool hot tub, sauna, party room and underground parking, concierge service, storage locker plus heat and water. 24 Hours Irrevocable on Offers. (id:49712)
Property Details
| MLS® Number | 1398579 |
| Property Type | Single Family |
| Neigbourhood | Borden Farm |
| Community Name | Nepean |
| AmenitiesNearBy | Airport, Public Transit, Recreation Nearby, Shopping |
| CommunityFeatures | Recreational Facilities, Pets Allowed With Restrictions |
| Features | Elevator, Balcony |
| ParkingSpaceTotal | 1 |
| PoolType | Indoor Pool |
Building
| BathroomTotal | 2 |
| BedroomsAboveGround | 2 |
| BedroomsTotal | 2 |
| Amenities | Sauna, Laundry - In Suite, Exercise Centre |
| Appliances | Refrigerator, Dishwasher, Dryer, Stove, Washer |
| BasementDevelopment | Not Applicable |
| BasementType | Full (not Applicable) |
| ConstructedDate | 2006 |
| CoolingType | Central Air Conditioning |
| ExteriorFinish | Brick |
| FlooringType | Hardwood |
| FoundationType | Poured Concrete |
| HeatingFuel | Natural Gas |
| HeatingType | Forced Air |
| StoriesTotal | 12 |
| Type | Apartment |
| UtilityWater | Municipal Water |
Parking
| Underground |
Land
| Acreage | No |
| LandAmenities | Airport, Public Transit, Recreation Nearby, Shopping |
| Sewer | Municipal Sewage System |
| ZoningDescription | Residential |
Rooms
| Level | Type | Length | Width | Dimensions |
|---|---|---|---|---|
| Main Level | Foyer | 3'11" x 9'1" | ||
| Main Level | Kitchen | 11'0" x 8'8" | ||
| Main Level | Dining Room | 12'9" x 8'4" | ||
| Main Level | Living Room | 11'1" x 15'2" | ||
| Main Level | Primary Bedroom | 19'9" x 9'4" | ||
| Main Level | Bedroom | 8'9" x 14'0" | ||
| Main Level | 4pc Ensuite Bath | 5'4" x 9'7" | ||
| Main Level | 3pc Ensuite Bath | 5'6" x 8'9" | ||
| Main Level | 1pc Bathroom | Measurements not available |
https://www.realtor.ca/real-estate/27075156/120-grant-carman-drive-unit706-ottawa-borden-farm


610 Bronson Avenue
Ottawa, Ontario K1S 4E6





















