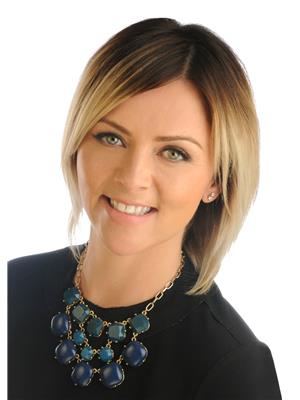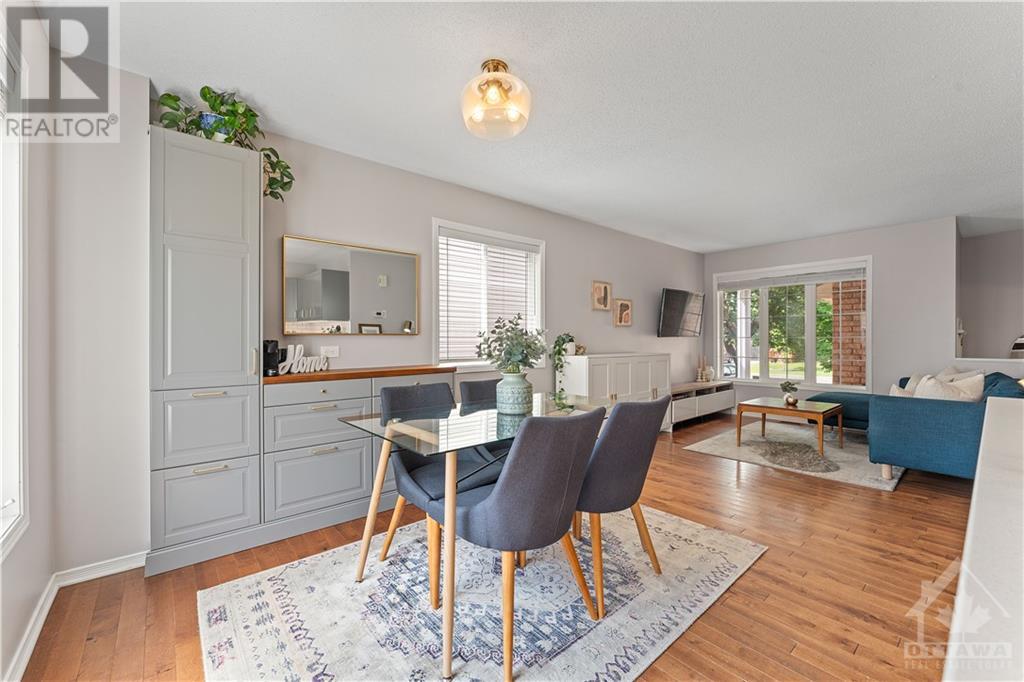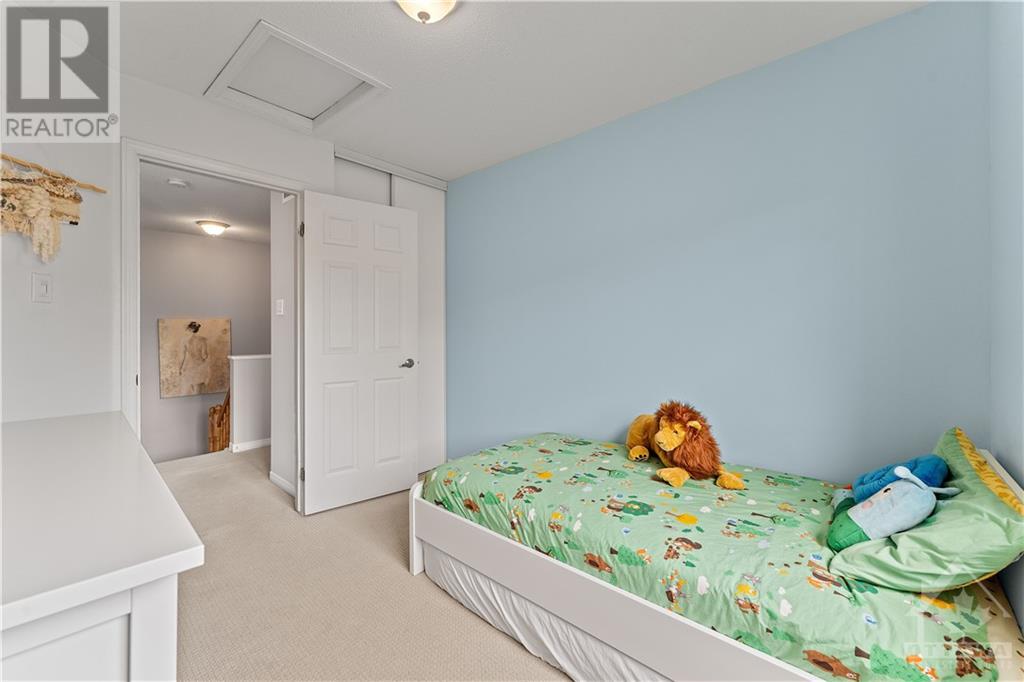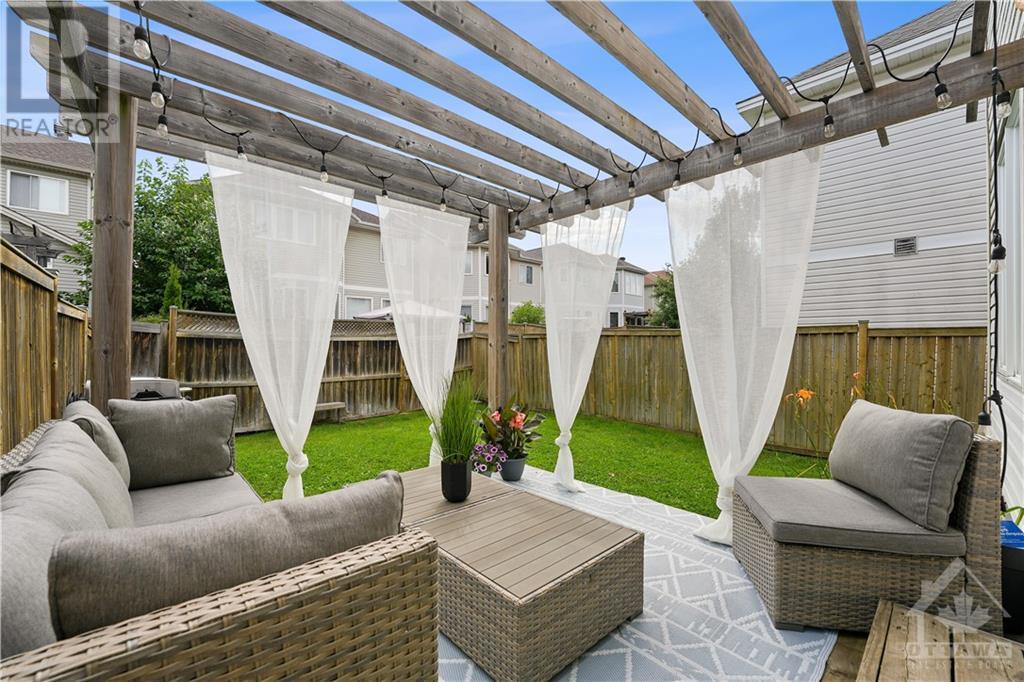3 Bedroom 2 Bathroom
Central Air Conditioning Forced Air
$639,000
Welcome to this charming 3Bed semi-detached home nestled in an amazing location! Modern open concept living and dining, flooded with natural light. Beautifully updated kitchen (2022) with sleek countertops, soft-close/revolving tray cabinetry, stainless steel appliances, pot-lights, vibrant backsplash & modern coffee nook -perfect for entertaining/everyday meal prep and enjoyment! Bright & airy primary suite with walk-in closet and XL window offering a delightful view of greenery! Two remaining sizeable bedrooms with the same light & spacious feel, perfect for a growing family! Retreat downstairs to a fully finished basement, offering versatile space for a home office, recreation room, and cozy den. Oversized garage with room for xtra storage/hobby space! Fully fenced yard conveniently off the kitchen for easy BBQing with deck & pergola to enjoy summer nights outdoors! Minutes to experimental farm, biking trails, TONS of shopping/restaurants and a 10 min commute to DT! (id:49712)
Property Details
| MLS® Number | 1402296 |
| Property Type | Single Family |
| Neigbourhood | Central Park |
| AmenitiesNearBy | Public Transit, Recreation Nearby, Shopping |
| ParkingSpaceTotal | 3 |
| Structure | Deck, Patio(s) |
Building
| BathroomTotal | 2 |
| BedroomsAboveGround | 3 |
| BedroomsTotal | 3 |
| Appliances | Refrigerator, Dishwasher, Dryer, Microwave Range Hood Combo, Stove, Washer, Blinds |
| BasementDevelopment | Finished |
| BasementType | Full (finished) |
| ConstructedDate | 2002 |
| ConstructionStyleAttachment | Semi-detached |
| CoolingType | Central Air Conditioning |
| ExteriorFinish | Brick, Siding |
| Fixture | Drapes/window Coverings |
| FlooringType | Wall-to-wall Carpet, Hardwood, Ceramic |
| FoundationType | Poured Concrete |
| HalfBathTotal | 1 |
| HeatingFuel | Natural Gas |
| HeatingType | Forced Air |
| StoriesTotal | 2 |
| Type | House |
| UtilityWater | Municipal Water |
Parking
| Attached Garage | |
| Inside Entry | |
| Oversize | |
| Surfaced | |
Land
| AccessType | Highway Access |
| Acreage | No |
| FenceType | Fenced Yard |
| LandAmenities | Public Transit, Recreation Nearby, Shopping |
| Sewer | Municipal Sewage System |
| SizeDepth | 100 Ft ,1 In |
| SizeFrontage | 24 Ft ,7 In |
| SizeIrregular | 24.61 Ft X 100.07 Ft |
| SizeTotalText | 24.61 Ft X 100.07 Ft |
| ZoningDescription | Residential |
Rooms
| Level | Type | Length | Width | Dimensions |
|---|
| Second Level | Full Bathroom | | | 7'10" x 4'11" |
| Second Level | Primary Bedroom | | | 12'2" x 11'3" |
| Second Level | Other | | | Measurements not available |
| Second Level | Bedroom | | | 12'2" x 8'9" |
| Second Level | Bedroom | | | 10'8" x 9'10" |
| Basement | Family Room | | | 18'3" x 11'3" |
| Basement | Utility Room | | | 11'7" x 10'1" |
| Lower Level | Foyer | | | 9'4" x 5'2" |
| Main Level | Living Room | | | 12'0" x 11'8" |
| Main Level | Dining Room | | | 10'6" x 9'6" |
| Main Level | Kitchen | | | 9'2" x 8'10" |
| Main Level | Partial Bathroom | | | 6'3" x 2'10" |
https://www.realtor.ca/real-estate/27187746/1209-clyde-avenue-ottawa-central-park




































