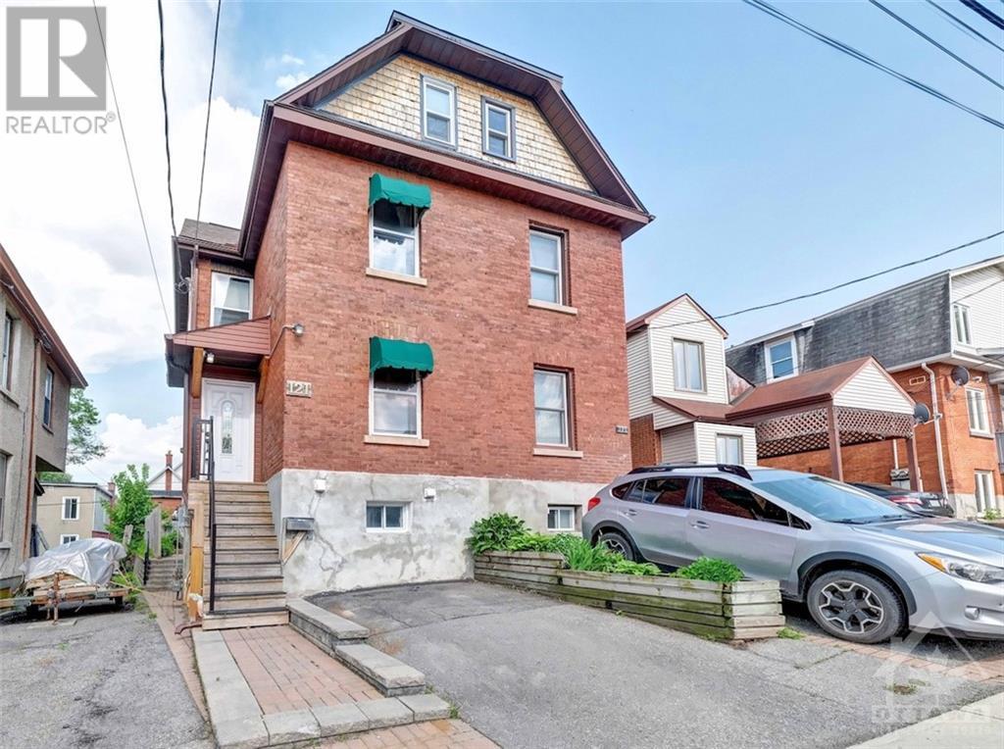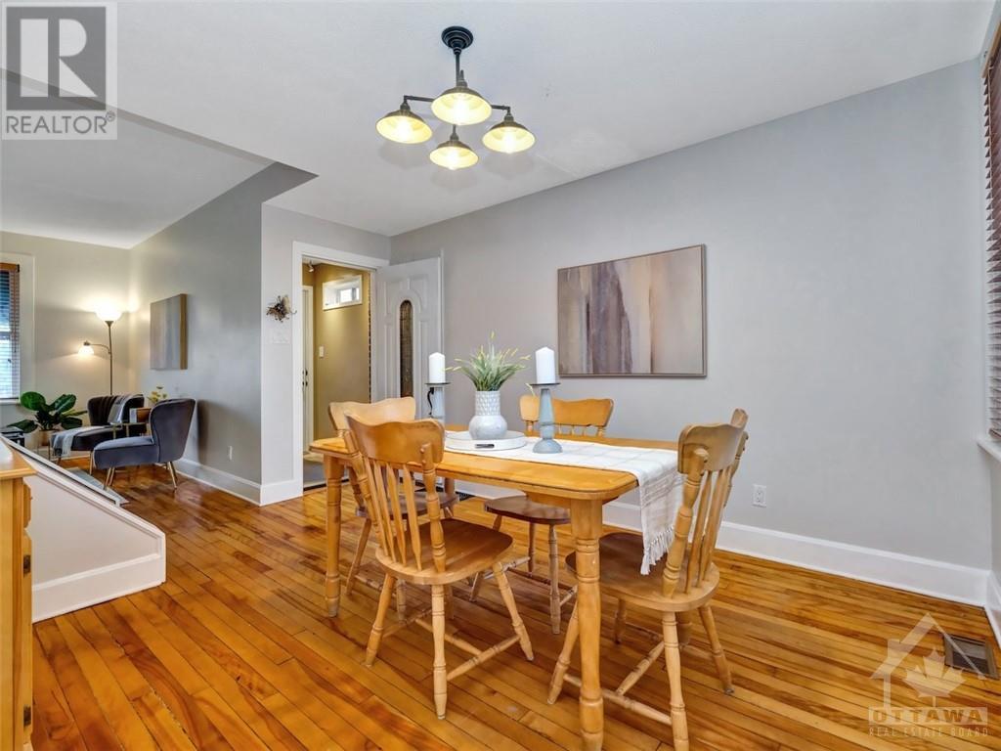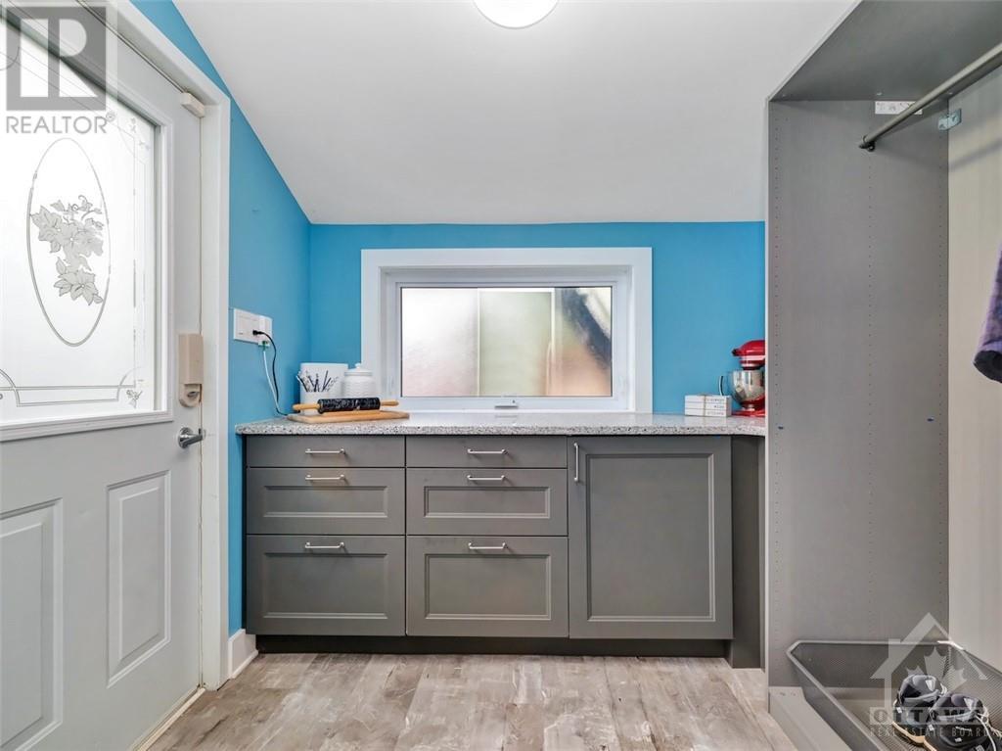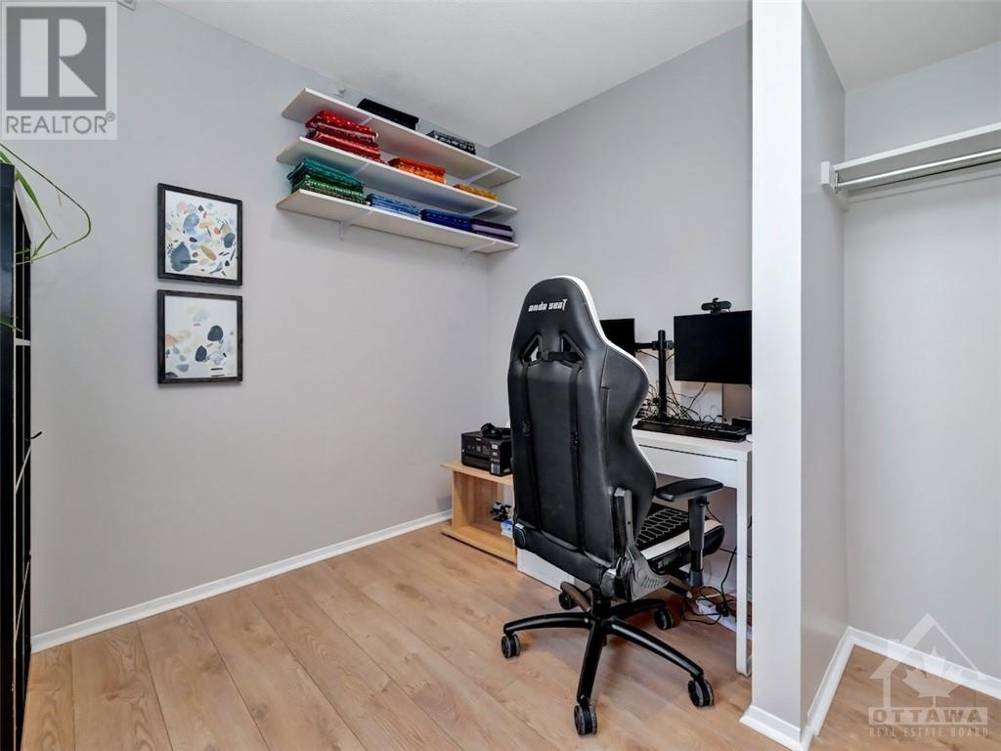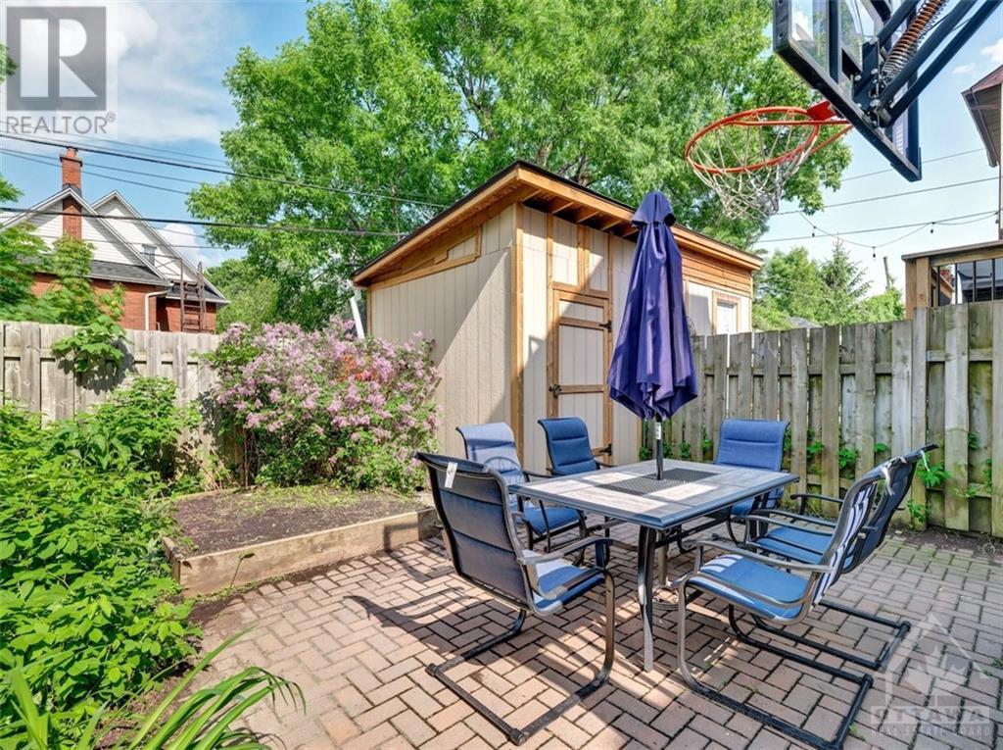121 Sherbrooke Avenue Ottawa, Ontario K1Y 1S1
$650,000
OPEN HOUSE CANCELED Nestled on a charming dead-end street, this stunning three-storey red brick semi-detached home seamlessly blends modern updates with timeless character. The main floor welcomes you from the enclosed foyer into the living and dining areas, featuring high ceilings and hardwood flooring. The recently refreshed kitchen boasts new flooring, granite counters, soft-close cabinetry, pot drawers, modern hood fan, pot lights, and induction stove. The second level, with new laminate flooring, hosts the primary suite with a 2-piece bath, a second bedroom, and the main bath. The refreshed third floor impresses with stunning glass railings, maintenance-free laminate floors, two bedrooms, and bonus loft/play area. The finished basement offers additional living space, complete with a 3-piece bathroom and ample storage. Don't miss your opportunity to live in one of Ottawa's most vibrant neighborhoods! Walking distance to restaurants, cafés, shops, transit & the Merry Dairy. (id:49712)
Property Details
| MLS® Number | 1392642 |
| Property Type | Single Family |
| Neigbourhood | Hintonburg |
| AmenitiesNearBy | Public Transit, Recreation Nearby, Shopping |
| Easement | Right Of Way |
| ParkingSpaceTotal | 1 |
| RoadType | No Thru Road |
| StorageType | Storage Shed |
| Structure | Deck, Patio(s) |
Building
| BathroomTotal | 3 |
| BedroomsAboveGround | 4 |
| BedroomsTotal | 4 |
| Appliances | Refrigerator, Dishwasher, Dryer, Freezer, Hood Fan, Stove, Washer, Blinds |
| BasementDevelopment | Finished |
| BasementType | Full (finished) |
| ConstructedDate | 1892 |
| ConstructionStyleAttachment | Semi-detached |
| CoolingType | Central Air Conditioning |
| ExteriorFinish | Brick |
| FlooringType | Wall-to-wall Carpet, Mixed Flooring, Hardwood, Laminate |
| FoundationType | Stone |
| HalfBathTotal | 1 |
| HeatingFuel | Natural Gas |
| HeatingType | Forced Air |
| StoriesTotal | 3 |
| Type | House |
| UtilityWater | Municipal Water |
Parking
| Open | |
| Surfaced |
Land
| Acreage | No |
| LandAmenities | Public Transit, Recreation Nearby, Shopping |
| Sewer | Municipal Sewage System |
| SizeDepth | 86 Ft ,6 In |
| SizeFrontage | 13 Ft ,1 In |
| SizeIrregular | 13.07 Ft X 86.52 Ft (irregular Lot) |
| SizeTotalText | 13.07 Ft X 86.52 Ft (irregular Lot) |
| ZoningDescription | Residential |
Rooms
| Level | Type | Length | Width | Dimensions |
|---|---|---|---|---|
| Second Level | 2pc Bathroom | 3'9" x 6'6" | ||
| Second Level | Primary Bedroom | 9'8" x 17'2" | ||
| Second Level | 4pc Bathroom | 7'5" x 7'2" | ||
| Second Level | Bedroom | 8'7" x 10'7" | ||
| Third Level | Bedroom | 6'6" x 15'5" | ||
| Third Level | Bedroom | 6'11" x 11'4" | ||
| Third Level | Loft | Measurements not available | ||
| Basement | 3pc Bathroom | 8'8" x 7'11" | ||
| Basement | Family Room | 13'2" x 17'10" | ||
| Basement | Storage | 13'1" x 10'0" | ||
| Basement | Laundry Room | Measurements not available | ||
| Main Level | Foyer | Measurements not available | ||
| Main Level | Dining Room | 13'11" x 15'6" | ||
| Main Level | Living Room | 9'8" x 12'7" | ||
| Main Level | Kitchen | 8'7" x 10'9" | ||
| Main Level | Mud Room | 7'11" x 6'9" |
https://www.realtor.ca/real-estate/26936412/121-sherbrooke-avenue-ottawa-hintonburg

Salesperson
(613) 979-0241
www.yasminfues.com/
www.facebook.com/YasminFuesOttawaRealEstate
ca.linkedin.com/in/yasminfues/
www.twitter.com/YasminFues

5536 Manotick Main St
Manotick, Ontario K4M 1A7
