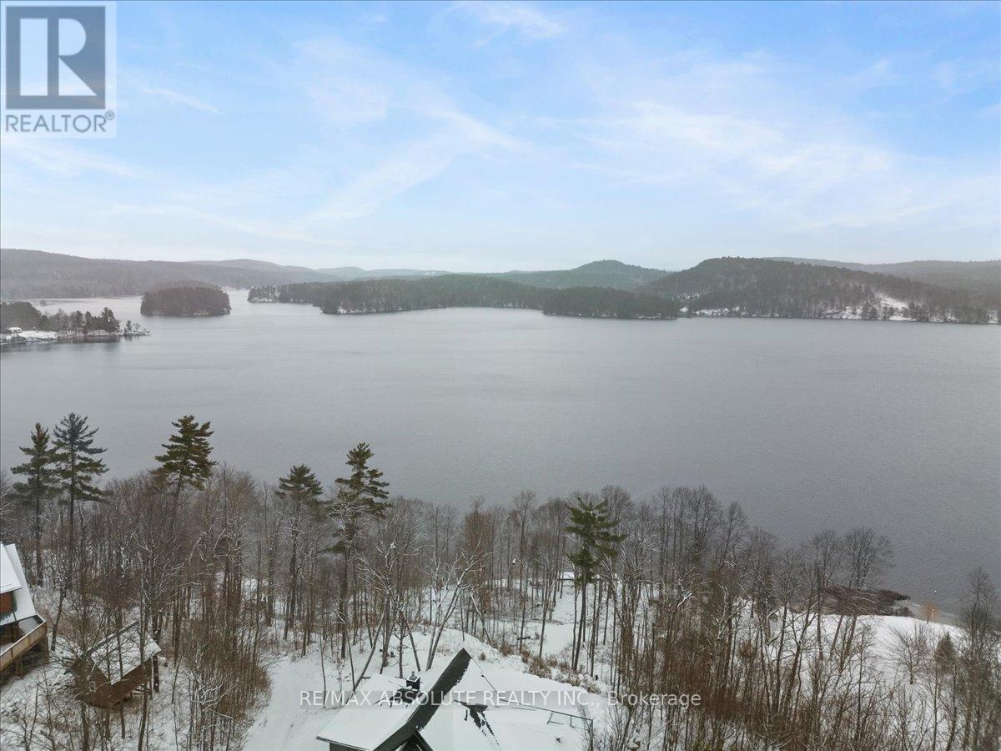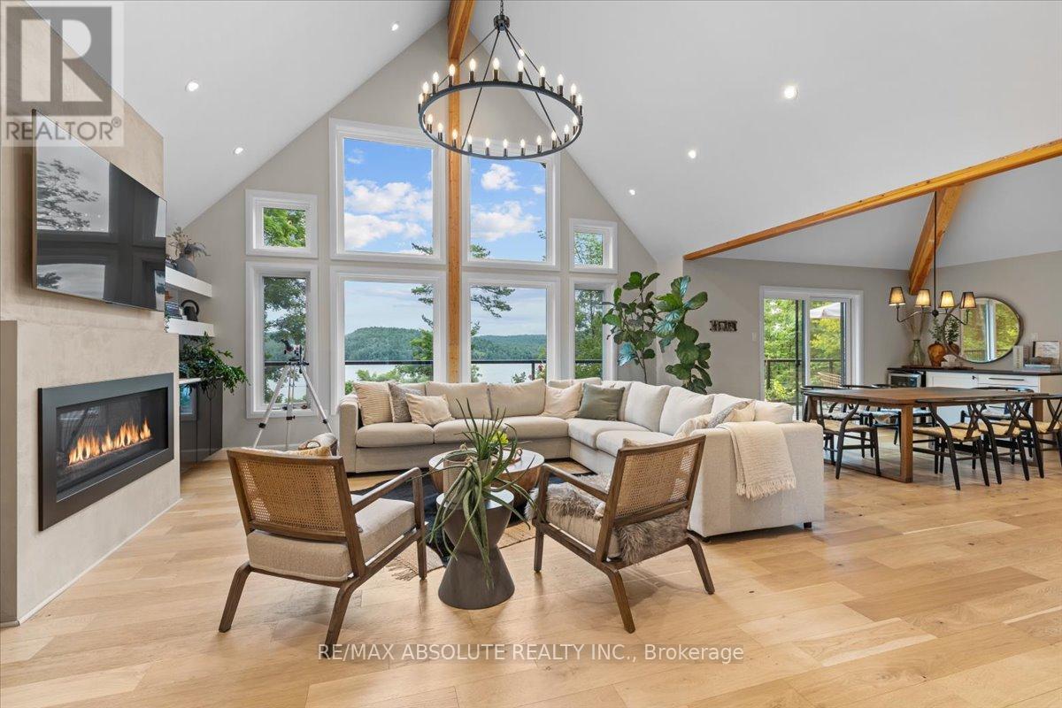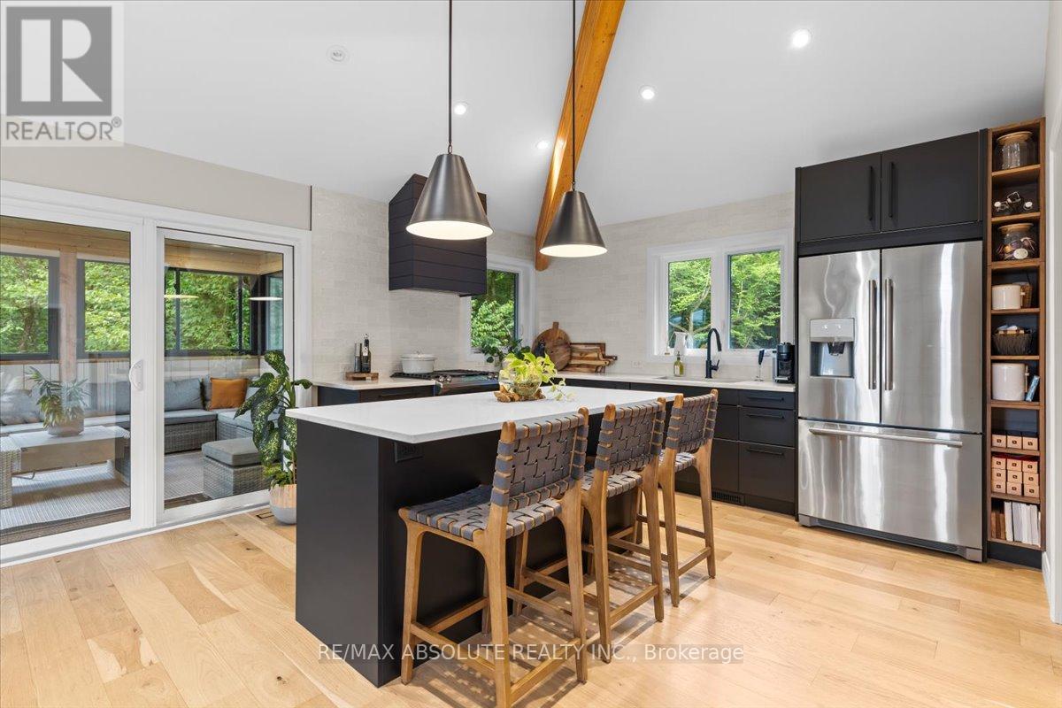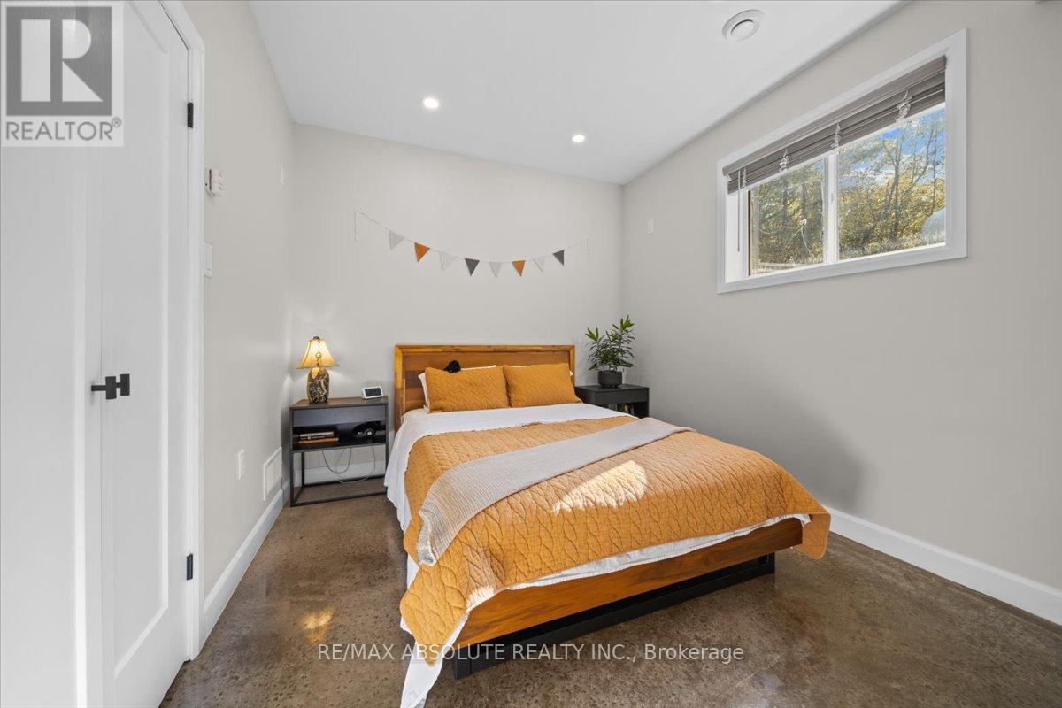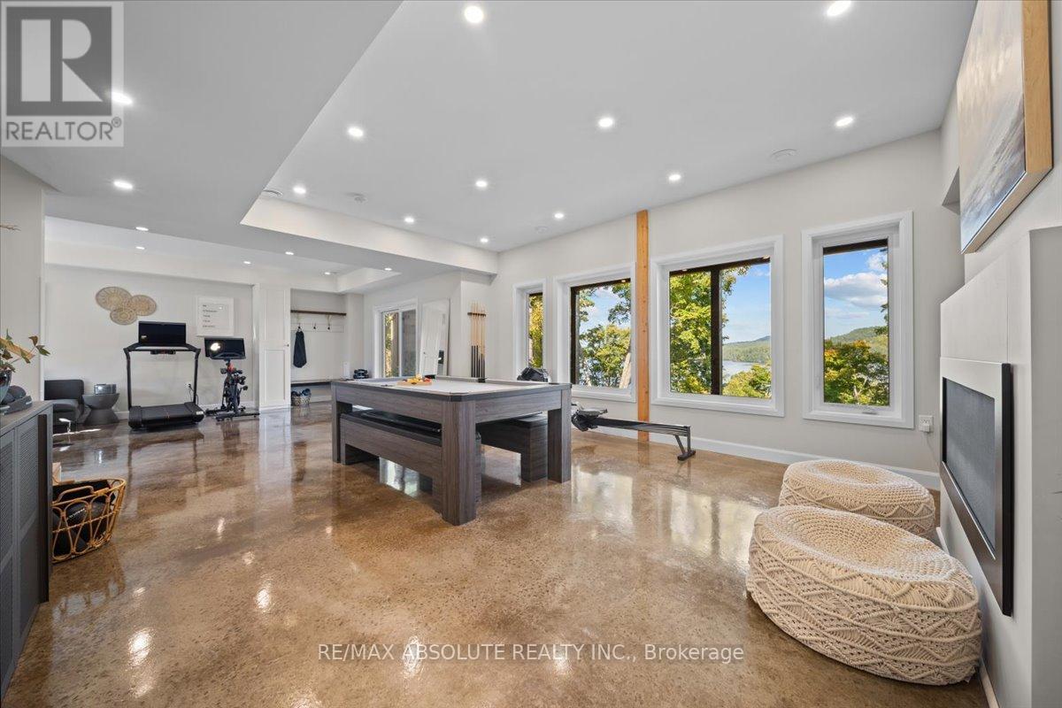3 Bedroom
3 Bathroom
Bungalow
Fireplace
Central Air Conditioning
Forced Air
Waterfront
$1,499,900
Your very own slice of paradise!! Total privacy & serenity awaits! Not only is the setting like no other, the super stylish unmatched home is Architectural Digest worthy! This Linwood beauty is perched at the top of a hill that allows for the most magical, BREATHTAKING unobstructed views year round! OVER 2800 square feet of finished space! This bungalow offers cathedral ceilings, wide plank hardwood, a custom kitchen, a 3 season screened in porch & SOOO much more!! EVERY single finish these owners chose is STUNNING- the flow of the home along w the views from every room really allows for a very special feel- you have to see it to feel it! Main floor primary is dreamy w easy access to the deck that spans the width of the home c/w a glass railing! Heated floors in the ensuite complete with dual sinks & a oversized glass & tiled shower! The FULLY finished WALK OUT lower level has polished concrete radiant floors ( looks & feels amazing in person), 2 additional bedrooms, a 5 piece bath, laundry, a rec room PLUS a games room, does not feel like a lower level!! Outdoor sauna with glass wall that faces the water, beautiful way to begin or end the day! Private boat launch /200 amp service/ ICF foundation/2 electric car chargers / Starlink satellite/ fire resistant cement exterior & metal roof (id:49712)
Property Details
|
MLS® Number
|
X11887349 |
|
Property Type
|
Single Family |
|
Community Name
|
Frontenac North |
|
AmenitiesNearBy
|
Ski Area |
|
ParkingSpaceTotal
|
10 |
|
Structure
|
Deck, Porch |
|
ViewType
|
Lake View, Direct Water View, Unobstructed Water View |
|
WaterFrontType
|
Waterfront |
Building
|
BathroomTotal
|
3 |
|
BedroomsAboveGround
|
1 |
|
BedroomsBelowGround
|
2 |
|
BedroomsTotal
|
3 |
|
Amenities
|
Fireplace(s) |
|
Appliances
|
Water Heater |
|
ArchitecturalStyle
|
Bungalow |
|
BasementDevelopment
|
Finished |
|
BasementType
|
Full (finished) |
|
ConstructionStyleAttachment
|
Detached |
|
CoolingType
|
Central Air Conditioning |
|
FireplacePresent
|
Yes |
|
FireplaceTotal
|
2 |
|
FoundationType
|
Concrete |
|
HalfBathTotal
|
1 |
|
HeatingFuel
|
Propane |
|
HeatingType
|
Forced Air |
|
StoriesTotal
|
1 |
|
Type
|
House |
Land
|
AccessType
|
Public Road, Private Docking |
|
Acreage
|
No |
|
LandAmenities
|
Ski Area |
|
Sewer
|
Septic System |
|
SizeDepth
|
745 Ft ,7 In |
|
SizeFrontage
|
145 Ft |
|
SizeIrregular
|
145 X 745.6 Ft ; 0 |
|
SizeTotalText
|
145 X 745.6 Ft ; 0 |
|
ZoningDescription
|
Residential |
Rooms
| Level |
Type |
Length |
Width |
Dimensions |
|
Lower Level |
Recreational, Games Room |
5.81 m |
5.23 m |
5.81 m x 5.23 m |
|
Lower Level |
Games Room |
4.11 m |
4.11 m |
4.11 m x 4.11 m |
|
Lower Level |
Bedroom |
3.98 m |
3.2 m |
3.98 m x 3.2 m |
|
Lower Level |
Bedroom |
3.98 m |
3.2 m |
3.98 m x 3.2 m |
|
Main Level |
Living Room |
5.81 m |
5.18 m |
5.81 m x 5.18 m |
|
Main Level |
Kitchen |
4.14 m |
3.68 m |
4.14 m x 3.68 m |
|
Main Level |
Dining Room |
4.47 m |
3.68 m |
4.47 m x 3.68 m |
|
Main Level |
Sunroom |
4.47 m |
4.47 m |
4.47 m x 4.47 m |
|
Main Level |
Primary Bedroom |
4.59 m |
4.14 m |
4.59 m x 4.14 m |
https://www.realtor.ca/real-estate/27725642/1213-norcan-lake-lane-north-frontenac-frontenac-north-frontenac-north









