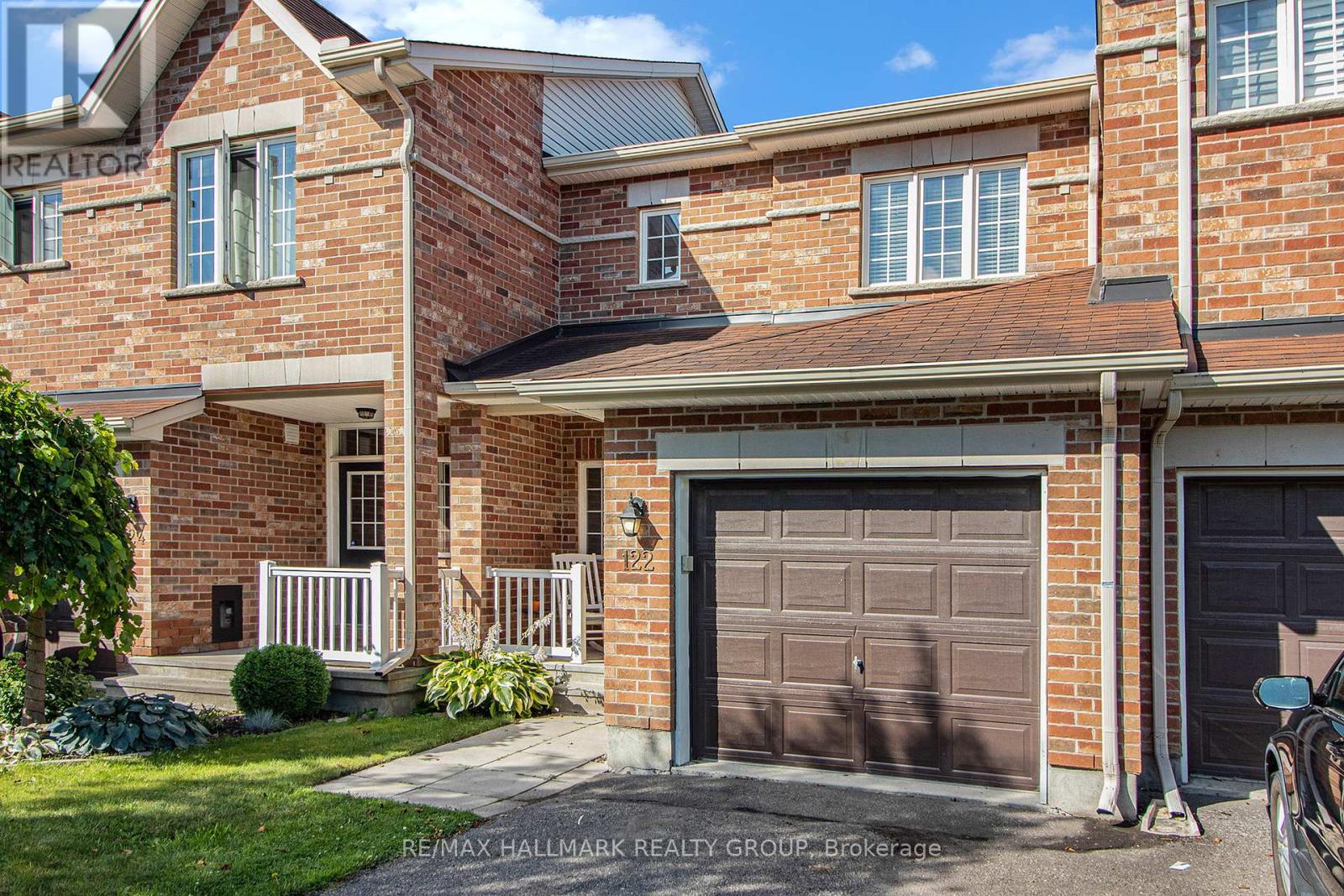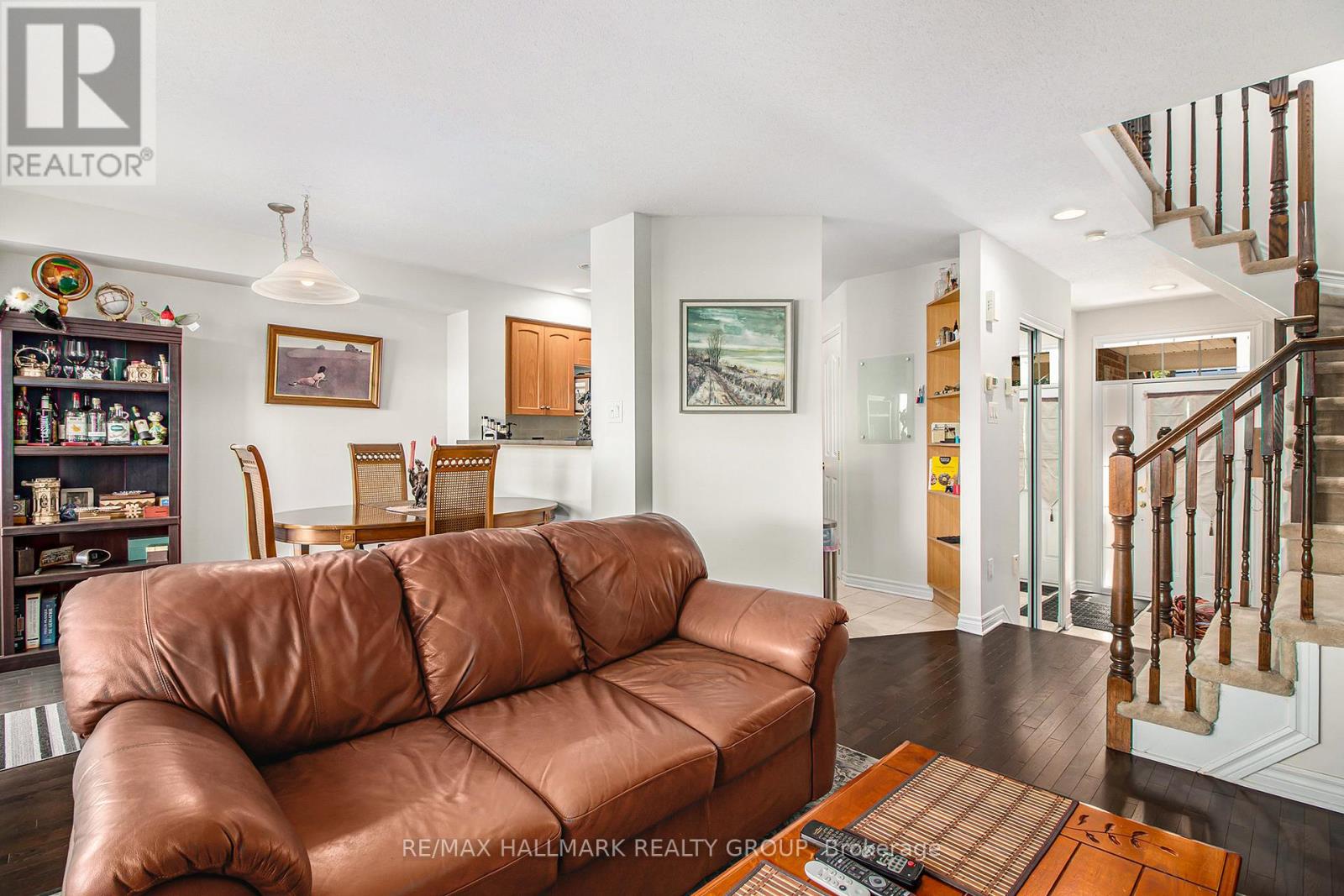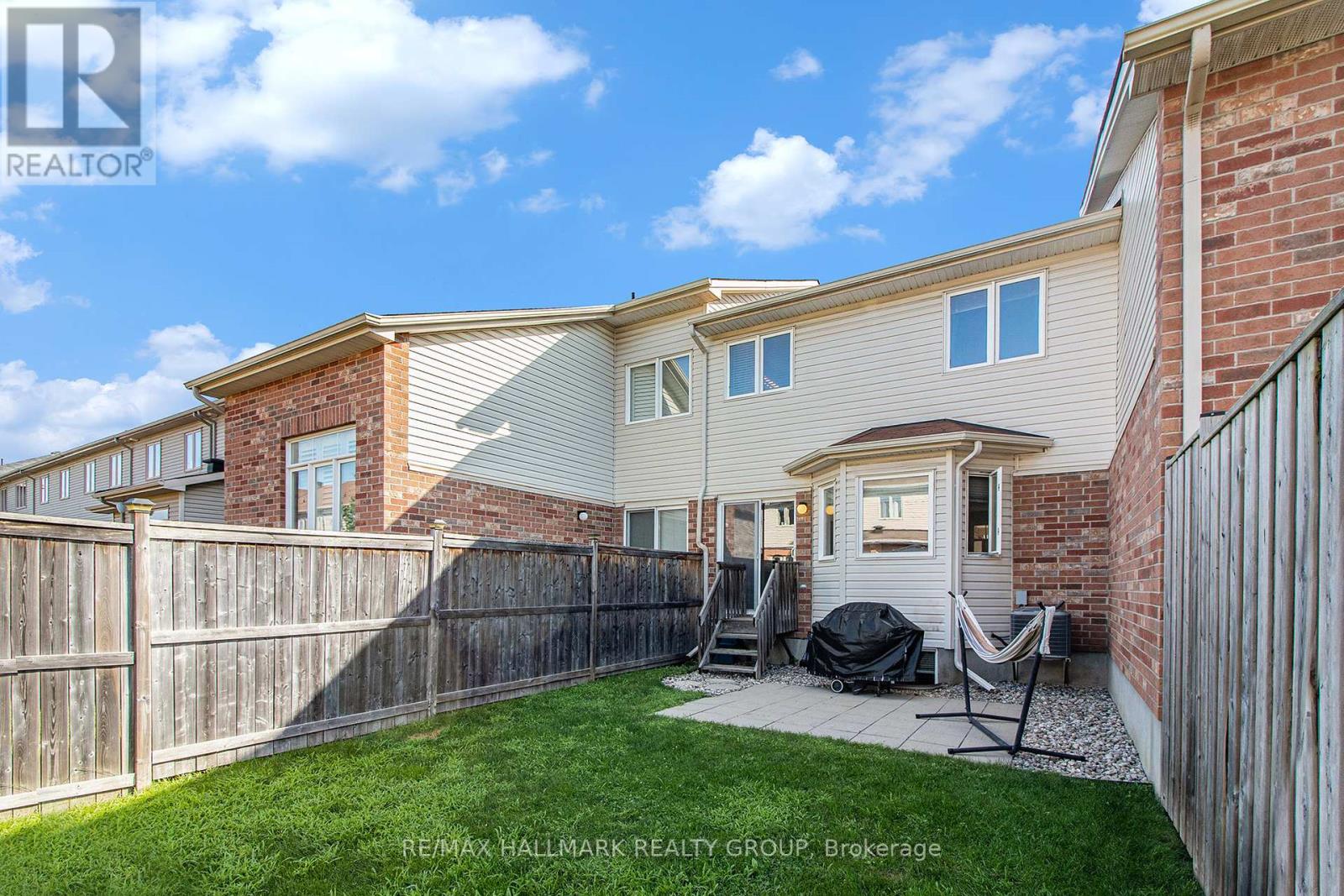122 Eye Bright Crescent Ottawa, Ontario K1V 2K5
$2,400 Monthly
Welcome to 122 Eye Bright Crescent in the charming and family-oriented Riverside South! This inviting townhome is ideally located near all essential amenities, including shopping, parks, fields, top-notch schools, and scenic walking/biking paths. Upon entering the main level, you'll be greeted by a spacious foyer with inside access to a single-car garage equipped with an automatic opener. The hardwood floors throughout enhance the sun-filled living and dining areas. The expansive kitchen boasts ample counter and cabinet space, a full pantry, and a walk-out to a private, fully fenced backyard. The upper level features two generous bedrooms, with the primary bedroom offering a large walk-in closet and convenient cheater access to a luxurious main bathroom. This bathroom is outfitted with a stand-up shower, a stand-alone tub, and a vanity with plenty of storage. The finished basement provides a sizable rec room and multiple storage areas, making this home as functional as it is beautiful. Available June 1st. (id:49712)
Property Details
| MLS® Number | X12187124 |
| Property Type | Single Family |
| Neigbourhood | Riverside South |
| Community Name | 2602 - Riverside South/Gloucester Glen |
| Amenities Near By | Public Transit, Ski Area |
| Features | In Suite Laundry |
| Parking Space Total | 3 |
Building
| Bathroom Total | 2 |
| Bedrooms Above Ground | 2 |
| Bedrooms Total | 2 |
| Appliances | Water Heater |
| Basement Development | Finished |
| Basement Type | Full (finished) |
| Construction Style Attachment | Attached |
| Cooling Type | Central Air Conditioning |
| Exterior Finish | Brick |
| Foundation Type | Concrete |
| Half Bath Total | 1 |
| Heating Fuel | Natural Gas |
| Heating Type | Forced Air |
| Stories Total | 2 |
| Size Interior | 1,100 - 1,500 Ft2 |
| Type | Row / Townhouse |
| Utility Water | Municipal Water |
Parking
| Attached Garage | |
| Garage |
Land
| Acreage | No |
| Land Amenities | Public Transit, Ski Area |
| Sewer | Sanitary Sewer |
| Size Depth | 101 Ft ,7 In |
| Size Frontage | 20 Ft |
| Size Irregular | 20 X 101.6 Ft ; 0 |
| Size Total Text | 20 X 101.6 Ft ; 0 |
Rooms
| Level | Type | Length | Width | Dimensions |
|---|---|---|---|---|
| Second Level | Primary Bedroom | 4.77 m | 3.14 m | 4.77 m x 3.14 m |
| Second Level | Bedroom | 3.35 m | 3.04 m | 3.35 m x 3.04 m |
| Second Level | Bathroom | 3.91 m | 2.56 m | 3.91 m x 2.56 m |
| Lower Level | Utility Room | 4.39 m | 1.49 m | 4.39 m x 1.49 m |
| Lower Level | Recreational, Games Room | 5.02 m | 3.73 m | 5.02 m x 3.73 m |
| Lower Level | Other | 3.14 m | 3.09 m | 3.14 m x 3.09 m |
| Main Level | Foyer | 3.2 m | 1.49 m | 3.2 m x 1.49 m |
| Main Level | Living Room | 4.11 m | 3.42 m | 4.11 m x 3.42 m |
| Main Level | Kitchen | 3.37 m | 3.2 m | 3.37 m x 3.2 m |
| Main Level | Dining Room | 2.74 m | 1.98 m | 2.74 m x 1.98 m |

344 O'connor Street
Ottawa, Ontario K2P 1W1


344 O'connor Street
Ottawa, Ontario K2P 1W1































