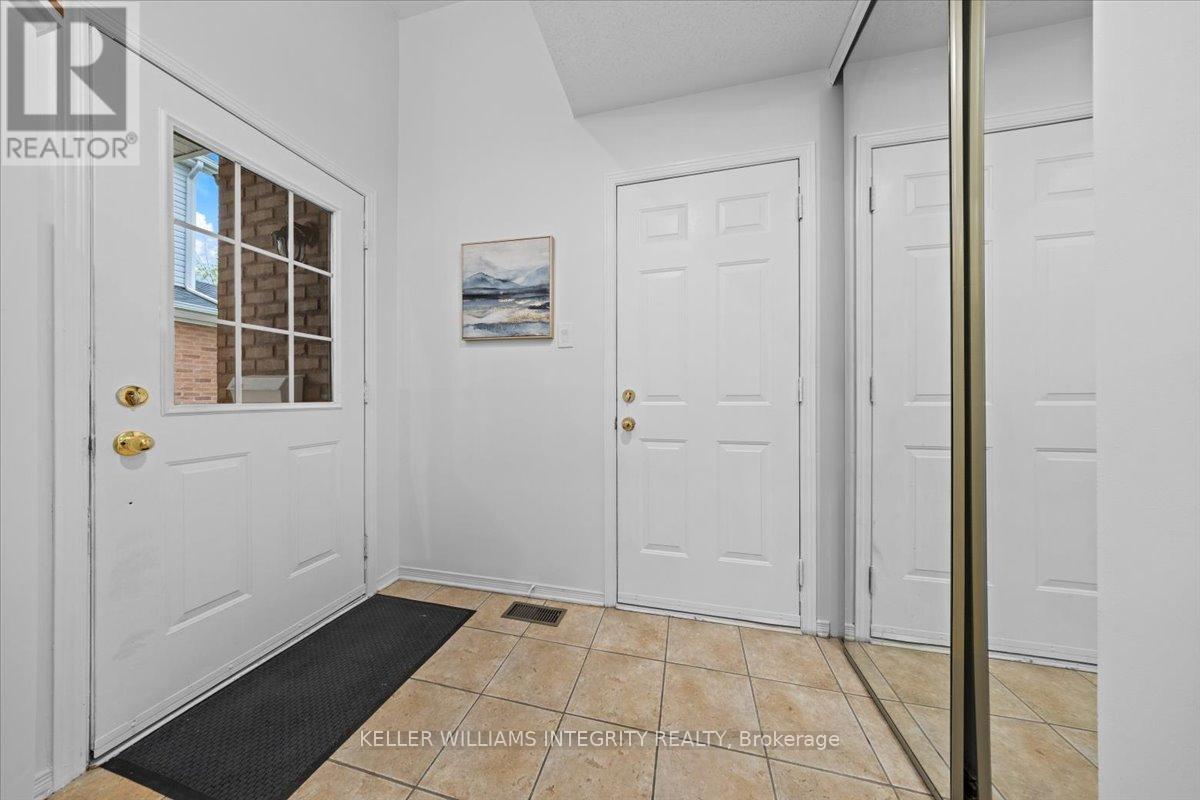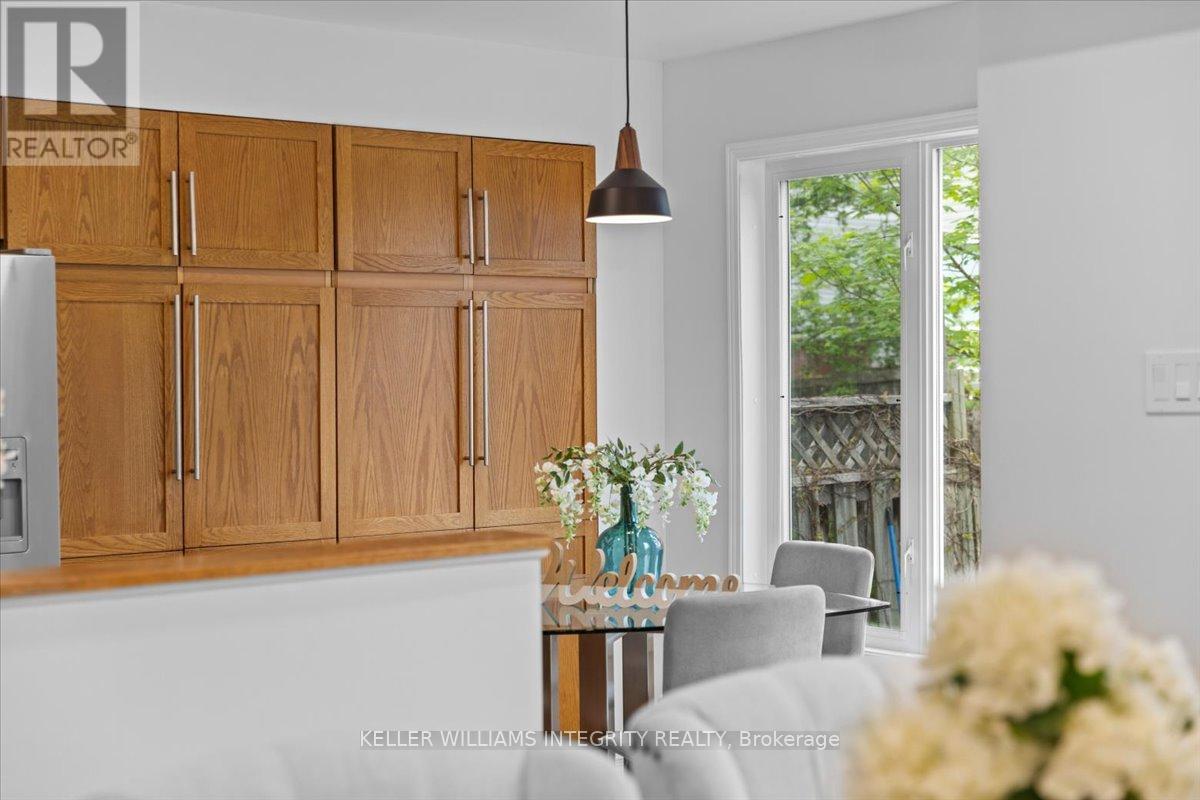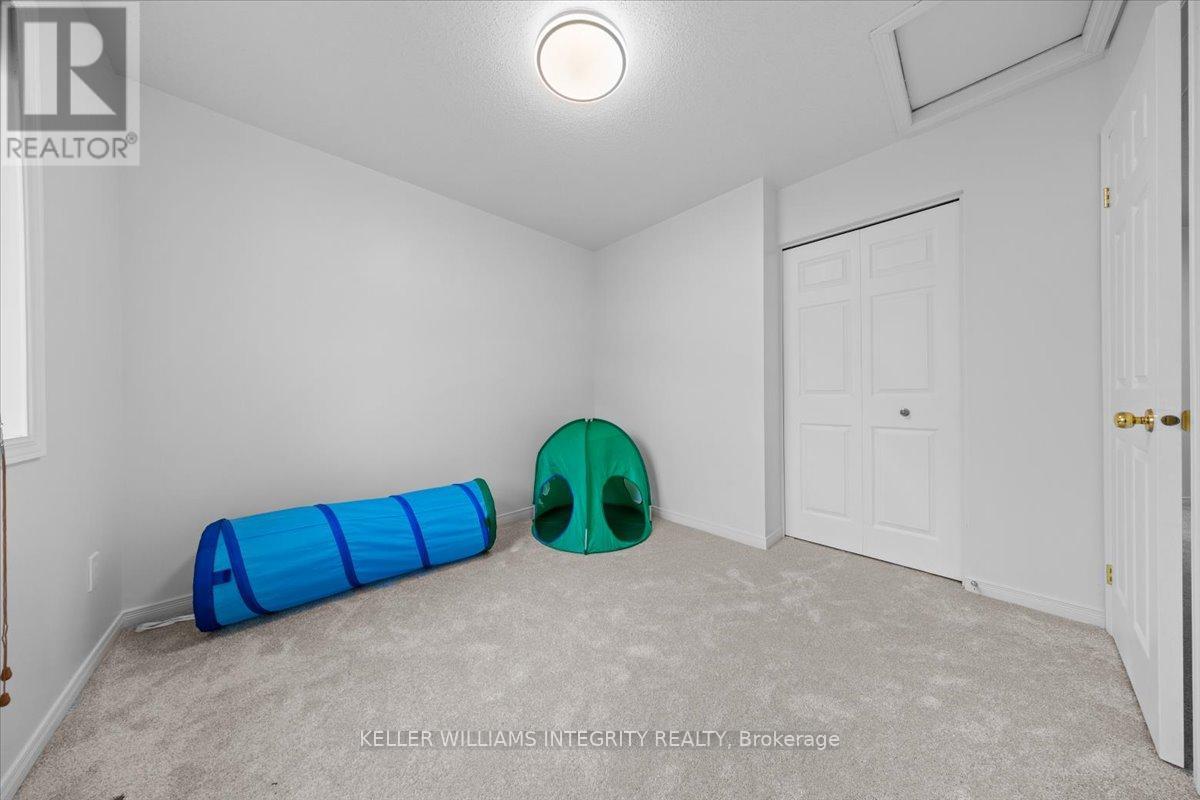1221 Clyde Avenue Ottawa, Ontario K2C 1Y3
$675,000
Welcome to this beautifully updated semi-detached home in Ottawa's sought-after Central Park neighborhood, offering unbeatable convenience just moments from Merivale Road, Baseline Road, and Highway 417 for easy commuting. The bright, open-concept main floor features hardwood floors throughout, a spacious kitchen with new vinyl flooring (2025), quartz countertops (2025), and extended cabinetry for ample storage, plus a sunny breakfast area filled with natural light. The cozy living room, centered around a charming stone fireplace, creates an inviting gathering space, while fresh paint (2025) and pot lights & modern light fixtures add contemporary appeal. Upstairs, you'll find three generous bedrooms, a versatile loft, and a refreshed 4-piece bathroom with elegant quartz countertops (2025), all complemented by plush new carpeting for added comfort. The partially finished basement includes a bathroom rough-in and a laundry area, while outside, the stylish interlock patio offers a perfect spot for relaxation and entertaining. Situated in a family-friendly area, this move-in-ready home is steps from parks, schools, and scenic trails, with an oversized 1.5-car garage and a wide driveway completing this ideal package for buyers seeking comfort and prime access to Ottawa's best amenities. Heat pump 2023. Furnace 2019 (id:49712)
Open House
This property has open houses!
2:00 pm
Ends at:4:00 pm
Property Details
| MLS® Number | X12155444 |
| Property Type | Single Family |
| Neigbourhood | Copeland Park |
| Community Name | 5304 - Central Park |
| Amenities Near By | Public Transit |
| Parking Space Total | 2 |
Building
| Bathroom Total | 2 |
| Bedrooms Above Ground | 3 |
| Bedrooms Total | 3 |
| Amenities | Fireplace(s) |
| Appliances | Garage Door Opener Remote(s), Dishwasher, Hood Fan, Microwave, Stove, Washer, Refrigerator |
| Basement Development | Partially Finished |
| Basement Type | N/a (partially Finished) |
| Construction Style Attachment | Semi-detached |
| Cooling Type | Central Air Conditioning |
| Exterior Finish | Vinyl Siding, Brick |
| Fire Protection | Smoke Detectors |
| Fireplace Present | Yes |
| Fireplace Total | 1 |
| Flooring Type | Hardwood |
| Foundation Type | Poured Concrete |
| Half Bath Total | 1 |
| Heating Fuel | Natural Gas |
| Heating Type | Forced Air |
| Stories Total | 2 |
| Size Interior | 1,100 - 1,500 Ft2 |
| Type | House |
| Utility Water | Municipal Water |
Parking
| Attached Garage | |
| Garage | |
| Inside Entry |
Land
| Acreage | No |
| Fence Type | Fenced Yard |
| Land Amenities | Public Transit |
| Sewer | Sanitary Sewer |
| Size Depth | 100 Ft ,1 In |
| Size Frontage | 24 Ft ,7 In |
| Size Irregular | 24.6 X 100.1 Ft |
| Size Total Text | 24.6 X 100.1 Ft |
Rooms
| Level | Type | Length | Width | Dimensions |
|---|---|---|---|---|
| Second Level | Primary Bedroom | 4.52 m | 3.45 m | 4.52 m x 3.45 m |
| Second Level | Bedroom 2 | 2.9 m | 2.87 m | 2.9 m x 2.87 m |
| Second Level | Bedroom 3 | 4.16 m | 2.85 m | 4.16 m x 2.85 m |
| Second Level | Loft | 4.5 m | 2.85 m | 4.5 m x 2.85 m |
| Main Level | Kitchen | 4.69 m | 2.87 m | 4.69 m x 2.87 m |
| Main Level | Dining Room | 3.95 m | 4.17 m | 3.95 m x 4.17 m |
| Main Level | Living Room | 6.09 m | 4.77 m | 6.09 m x 4.77 m |
| Main Level | Eating Area | 2.27 m | 2.87 m | 2.27 m x 2.87 m |
https://www.realtor.ca/real-estate/28327801/1221-clyde-avenue-ottawa-5304-central-park


2148 Carling Ave., Units 5 & 6
Ottawa, Ontario K2A 1H1


2148 Carling Ave., Units 5 & 6
Ottawa, Ontario K2A 1H1












































