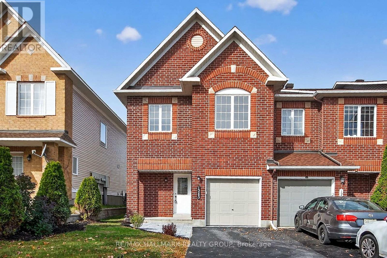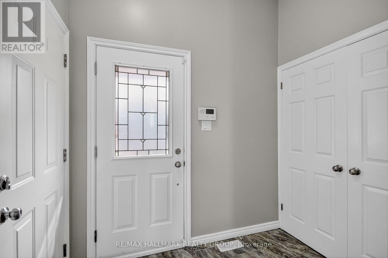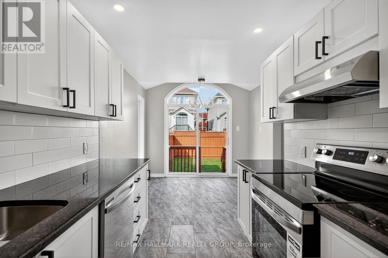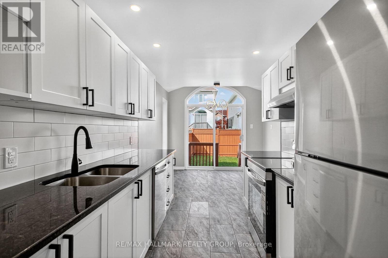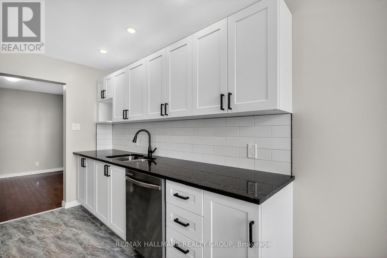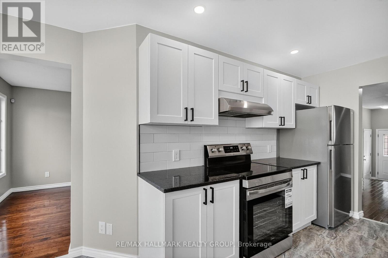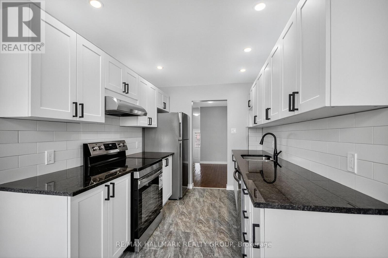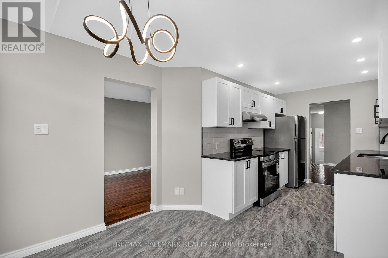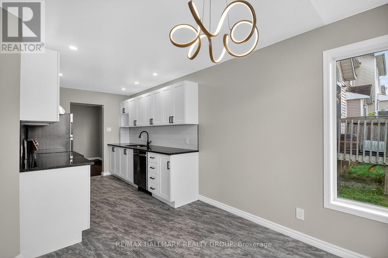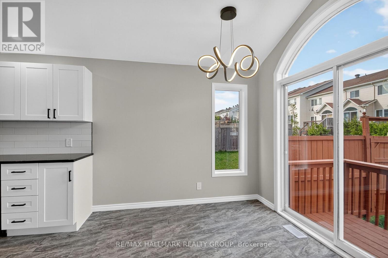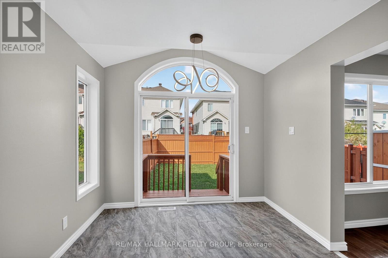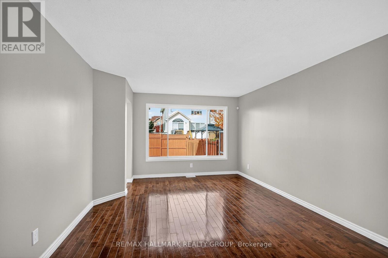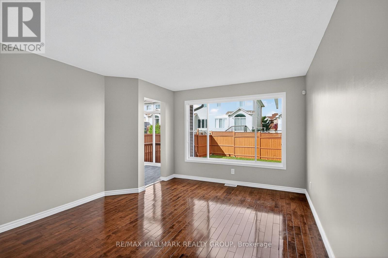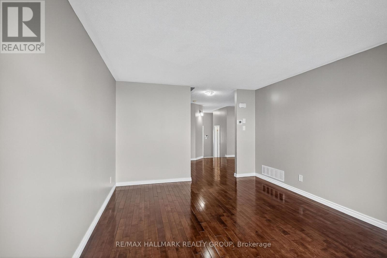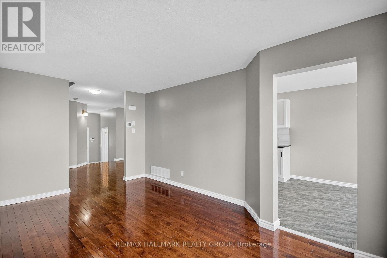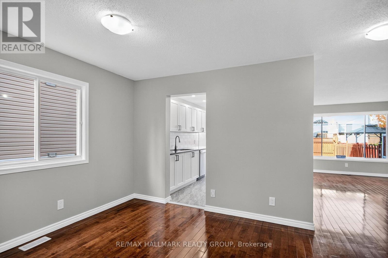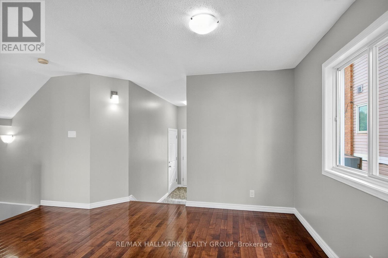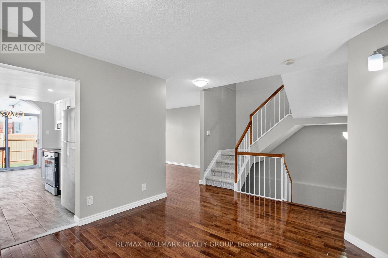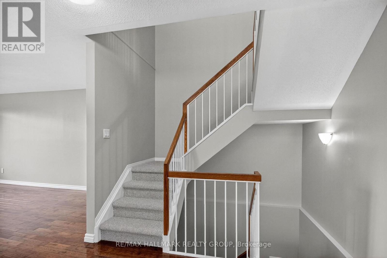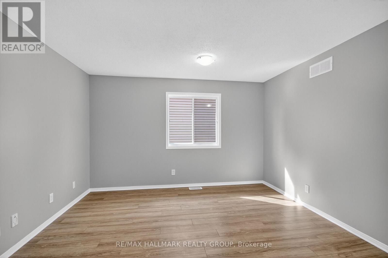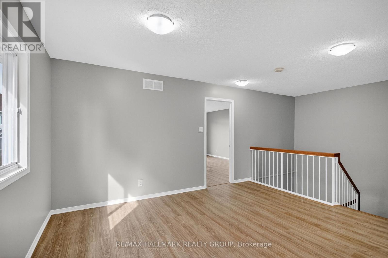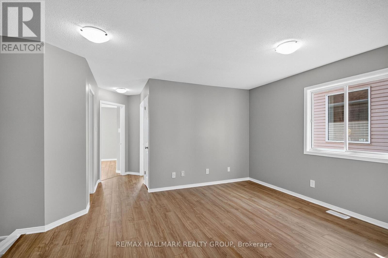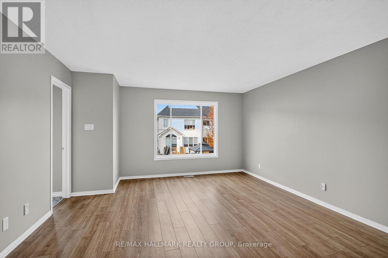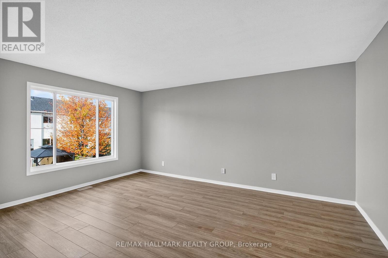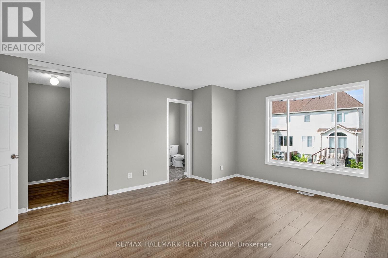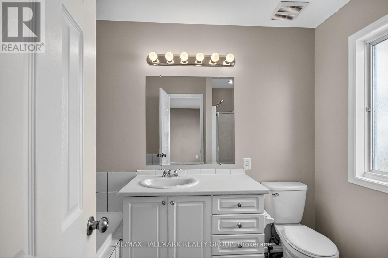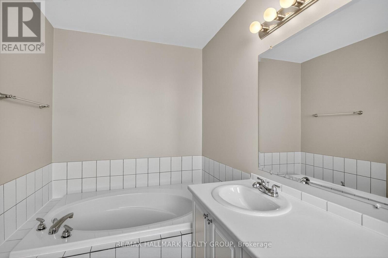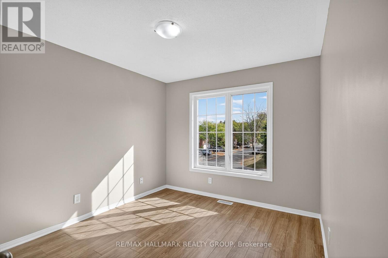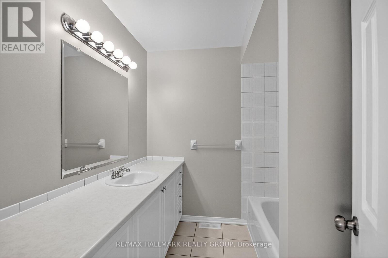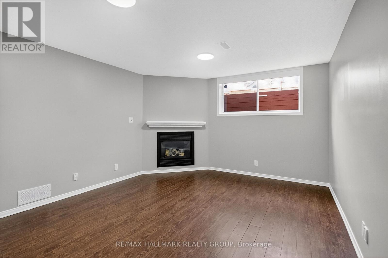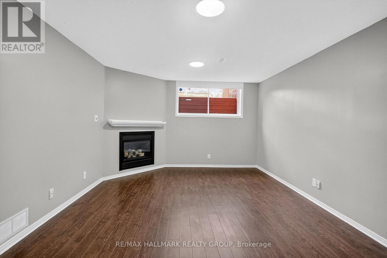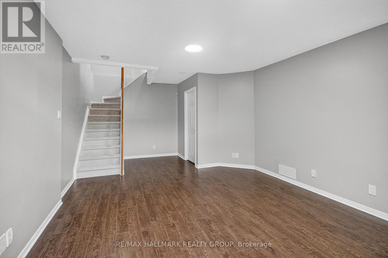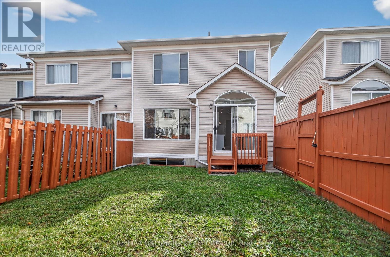3 Bedroom
3 Bathroom
1,500 - 2,000 ft2
Fireplace
Central Air Conditioning
Forced Air
$649,900
NEWLY RENOVATED 3 bedroom, 3 bathroom END UNIT Freehold Townhouse with Second Level LOFT in popular neighbourhood of Morgan's Grant! Great location close to Hitech Alley, hiking/bike trails, parks, schools, public transit + shopping amenities. The Fifth Avenue Model by Minto Homes includes 1710 sq ft (aboveground) highlighted by hardwood + ceramic floors on Main Level. Main Level features open concept Living/Dining Room, Brand New Designer Kitchen with shaker cabinetry, granite counters, ceramic floors, pot lighting, new stainless-steel appliances + functional eating area. The Second Level features NEW berber carpets on stairs, NEW laminate floors + flexible LOFT area perfect for Home Office or Playroom! Primary Bedroom features 4 pc ensuite with stand-up shower, Roman Tub + ceramic floors, good sized secondary bedrooms + 4 pc main bathroom. 5 NEW appliances included! Finished Lower-Level features recroom accented by gas fireplace, laundry area + lots of storage. Single Attached Garage with Automatic Door Opener. NEW Furnace (2025), Roof (2021). Front exterior features gorgeous interlock that allows for extra parking. Spacious fenced backyard. Perfect for First Time Home Buyers or Investors! Great Value! (id:49712)
Property Details
|
MLS® Number
|
X12470095 |
|
Property Type
|
Single Family |
|
Neigbourhood
|
Morgan's Grant |
|
Community Name
|
9008 - Kanata - Morgan's Grant/South March |
|
Equipment Type
|
Water Heater |
|
Parking Space Total
|
4 |
|
Rental Equipment Type
|
Water Heater |
|
Structure
|
Porch |
Building
|
Bathroom Total
|
3 |
|
Bedrooms Above Ground
|
3 |
|
Bedrooms Total
|
3 |
|
Amenities
|
Fireplace(s) |
|
Appliances
|
Garage Door Opener Remote(s), Dishwasher, Dryer, Garage Door Opener, Stove, Washer, Refrigerator |
|
Basement Development
|
Finished |
|
Basement Type
|
N/a (finished) |
|
Construction Style Attachment
|
Attached |
|
Cooling Type
|
Central Air Conditioning |
|
Exterior Finish
|
Brick, Vinyl Siding |
|
Fireplace Present
|
Yes |
|
Fireplace Total
|
1 |
|
Foundation Type
|
Concrete |
|
Half Bath Total
|
1 |
|
Heating Fuel
|
Natural Gas |
|
Heating Type
|
Forced Air |
|
Stories Total
|
2 |
|
Size Interior
|
1,500 - 2,000 Ft2 |
|
Type
|
Row / Townhouse |
|
Utility Water
|
Municipal Water |
Parking
Land
|
Acreage
|
No |
|
Fence Type
|
Fenced Yard |
|
Sewer
|
Sanitary Sewer |
|
Size Depth
|
105 Ft ,7 In |
|
Size Frontage
|
26 Ft ,4 In |
|
Size Irregular
|
26.4 X 105.6 Ft |
|
Size Total Text
|
26.4 X 105.6 Ft |
|
Zoning Description
|
R3xs183 |
Rooms
| Level |
Type |
Length |
Width |
Dimensions |
|
Second Level |
Primary Bedroom |
4.97 m |
4.26 m |
4.97 m x 4.26 m |
|
Second Level |
Bedroom 2 |
3.25 m |
2.76 m |
3.25 m x 2.76 m |
|
Second Level |
Bedroom 3 |
3.35 m |
3.14 m |
3.35 m x 3.14 m |
|
Second Level |
Loft |
3.96 m |
2.89 m |
3.96 m x 2.89 m |
|
Lower Level |
Recreational, Games Room |
4.87 m |
3.7 m |
4.87 m x 3.7 m |
|
Lower Level |
Laundry Room |
3 m |
3 m |
3 m x 3 m |
|
Main Level |
Living Room |
4.97 m |
3.65 m |
4.97 m x 3.65 m |
|
Main Level |
Dining Room |
3.35 m |
3.17 m |
3.35 m x 3.17 m |
|
Main Level |
Kitchen |
3.04 m |
2.43 m |
3.04 m x 2.43 m |
|
Main Level |
Eating Area |
2.92 m |
2.89 m |
2.92 m x 2.89 m |
https://www.realtor.ca/real-estate/29006406/1243-klondike-road-ottawa-9008-kanata-morgans-grantsouth-march
