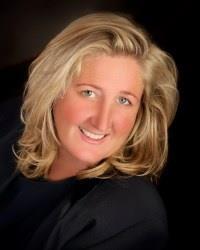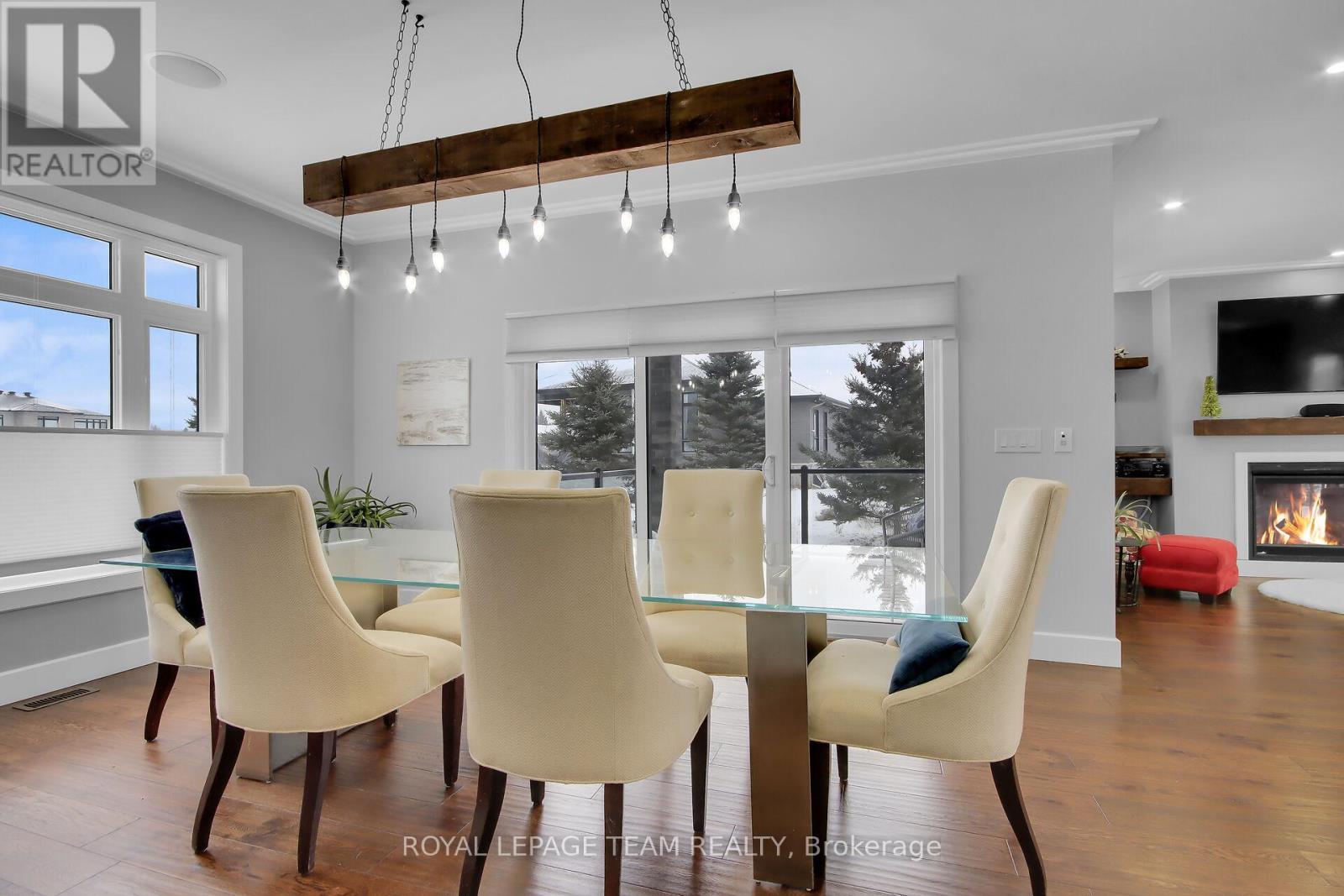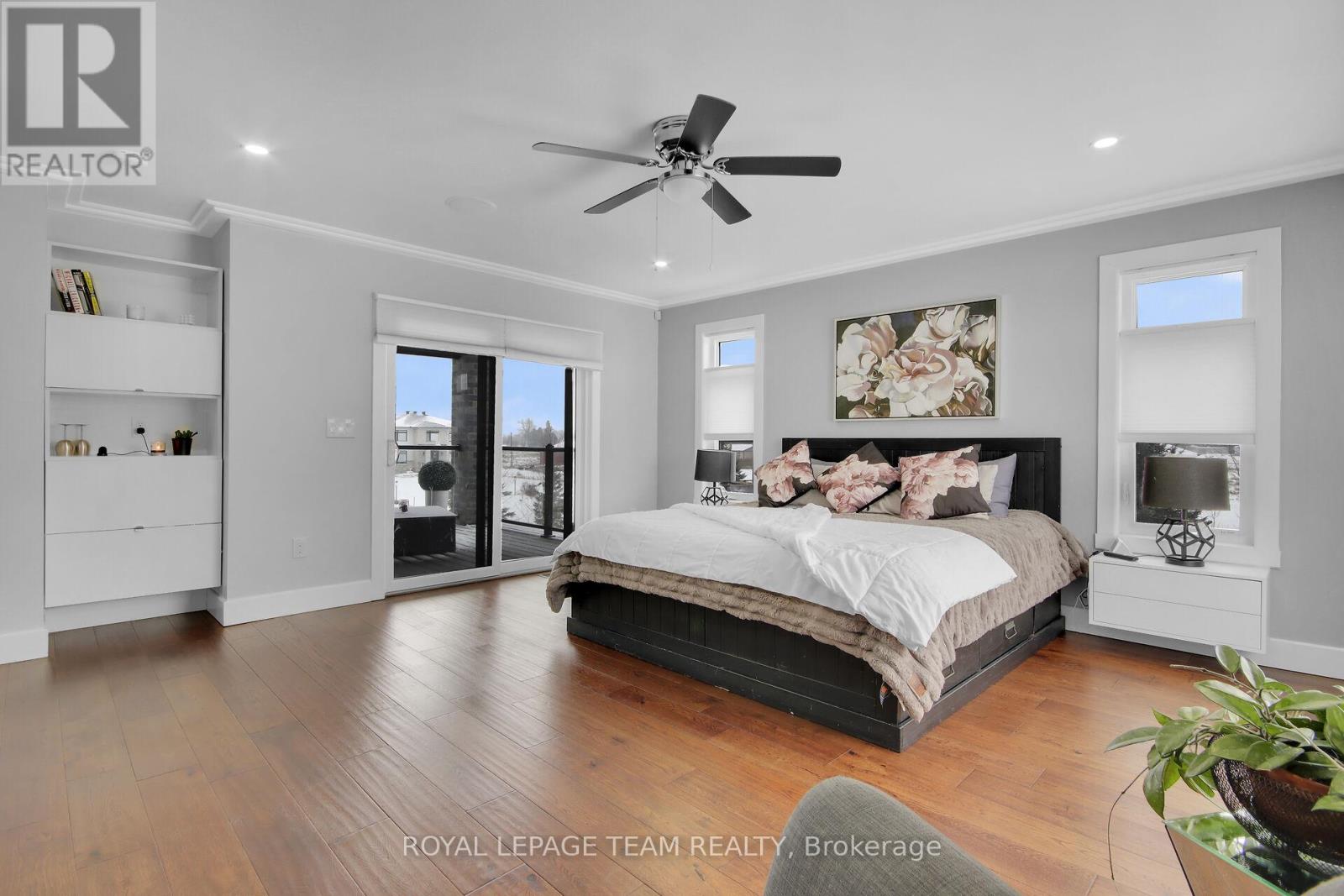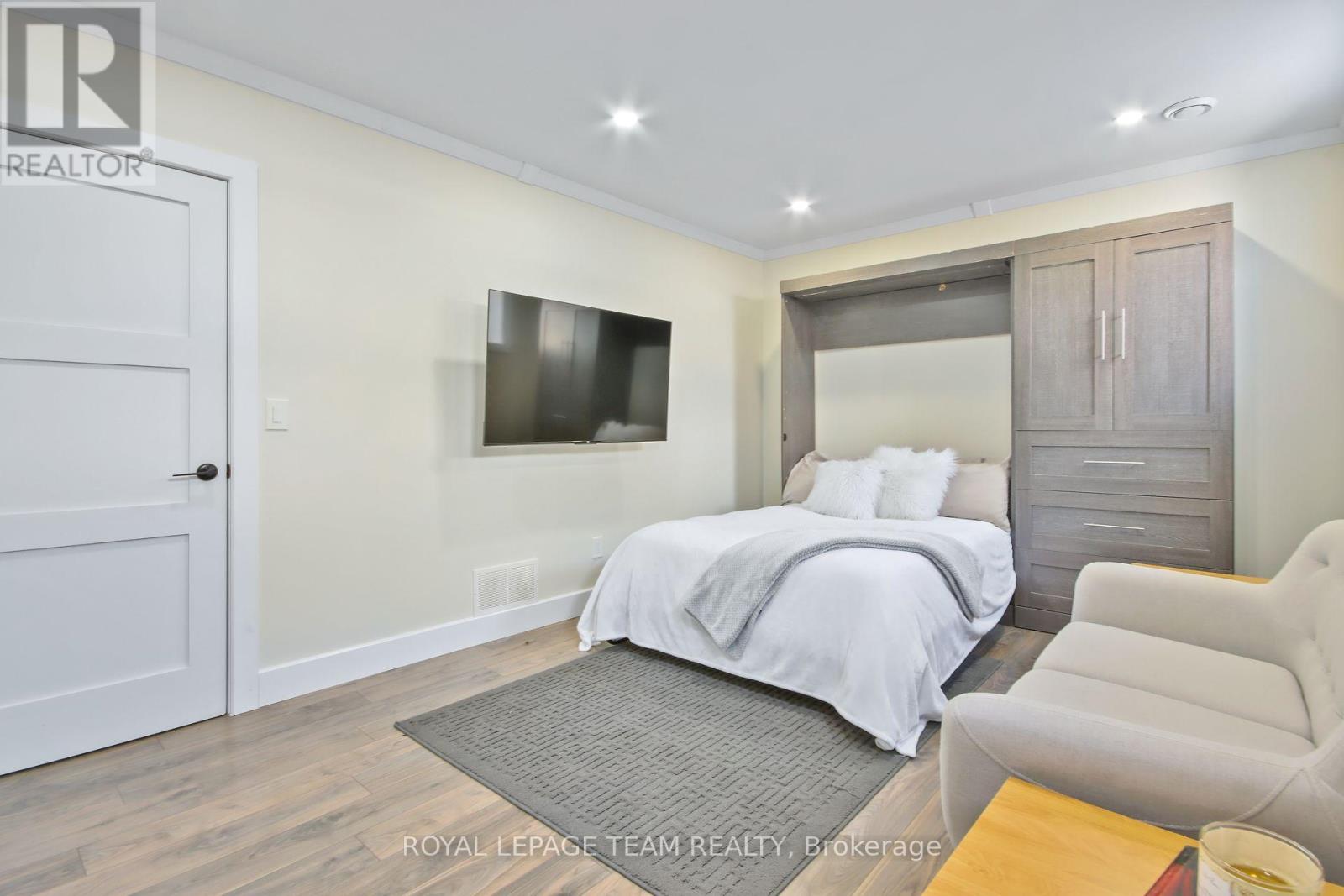125 Lake Trail Road Ottawa, Ontario K4P 0G2
$1,299,000
This custom built home is less than 3 years new - offering spectacular open concept fabulous kitchen with beautiful appliances & large quartz entertaining/eating area. The is a SMART home with electrical, music, home security & heating all operating from either a wall panel or your cell phone. This home has been designed for a growing family, built using the finest building supplies such as wood base for the roof rather than particle board. This home is extremely efficient to operate with annual heating & cooling costs being less than $2000 per year-exceptional for the size of this magnificent home. The bedrooms all feature oversized closets & banks of windows. The lower level is finished with a full home gym offering bright windows and high ceilings as well. There is also a 4th bedroom in the lower level, bright & spacious and rough-in for future bathroom. The garage is also oversized with high ceilings & plenty of extra storage and has a separate entrance to the basement. Located in Greely on a 1/2 acre lot with in a community of multi million dollar homes. Property is also available fully furnished. (id:49712)
Property Details
| MLS® Number | X12004862 |
| Property Type | Single Family |
| Neigbourhood | Osgoode |
| Community Name | 1601 - Greely |
| Features | Irregular Lot Size |
| Parking Space Total | 8 |
Building
| Bathroom Total | 3 |
| Bedrooms Above Ground | 3 |
| Bedrooms Below Ground | 1 |
| Bedrooms Total | 4 |
| Age | 0 To 5 Years |
| Amenities | Fireplace(s) |
| Appliances | Oven - Built-in, Cooktop, Dishwasher, Dryer, Microwave, Oven, Hood Fan, Washer, Refrigerator |
| Basement Development | Finished |
| Basement Type | Full (finished) |
| Construction Style Attachment | Detached |
| Cooling Type | Central Air Conditioning |
| Exterior Finish | Concrete, Stone |
| Fireplace Present | Yes |
| Fireplace Total | 1 |
| Foundation Type | Concrete |
| Half Bath Total | 1 |
| Heating Fuel | Natural Gas |
| Heating Type | Forced Air |
| Stories Total | 2 |
| Size Interior | 2,000 - 2,500 Ft2 |
| Type | House |
Parking
| Attached Garage | |
| Garage | |
| Inside Entry |
Land
| Acreage | No |
| Sewer | Septic System |
| Size Depth | 229 Ft ,6 In |
| Size Frontage | 105 Ft |
| Size Irregular | 105 X 229.5 Ft |
| Size Total Text | 105 X 229.5 Ft |
| Zoning Description | V1e[617r] |
Rooms
| Level | Type | Length | Width | Dimensions |
|---|---|---|---|---|
| Second Level | Bedroom 2 | 3.932 m | 3.833 m | 3.932 m x 3.833 m |
| Second Level | Bedroom 3 | 3.651 m | 3.119 m | 3.651 m x 3.119 m |
| Second Level | Primary Bedroom | 4.951 m | 4.633 m | 4.951 m x 4.633 m |
| Lower Level | Recreational, Games Room | 6.254 m | 5.865 m | 6.254 m x 5.865 m |
| Lower Level | Bedroom 4 | 4.641 m | 3.334 m | 4.641 m x 3.334 m |
| Main Level | Foyer | 5.98 m | 2.057 m | 5.98 m x 2.057 m |
| Main Level | Laundry Room | 2.77 m | 2.506 m | 2.77 m x 2.506 m |
| Main Level | Kitchen | 5.09 m | 3.14 m | 5.09 m x 3.14 m |
| Main Level | Dining Room | 4.762 m | 3.743 m | 4.762 m x 3.743 m |
| Main Level | Family Room | 4.939 m | 4.051 m | 4.939 m x 4.051 m |
https://www.realtor.ca/real-estate/27990683/125-lake-trail-road-ottawa-1601-greely


5536 Manotick Main St
Manotick, Ontario K4M 1A7

Salesperson
(613) 222-1905
www.calljay.ca/
www.facebook.com/jasonclementrealestate/?ref=settings
www.linkedin.com/in/jason-clement-b0454378/

5536 Manotick Main St
Manotick, Ontario K4M 1A7












































