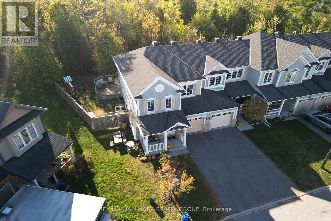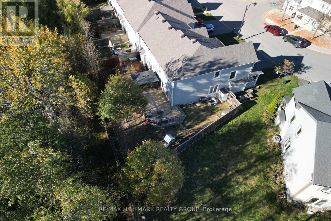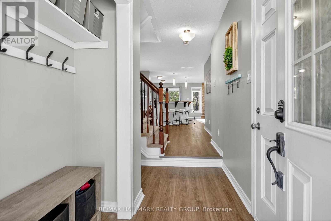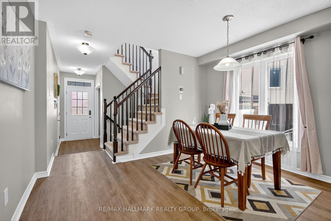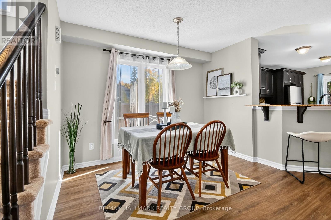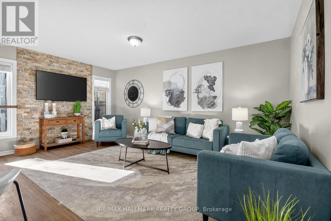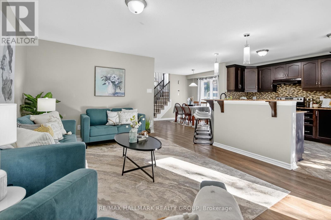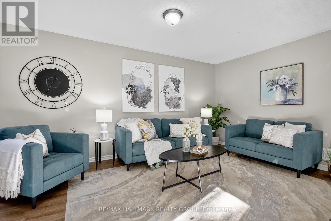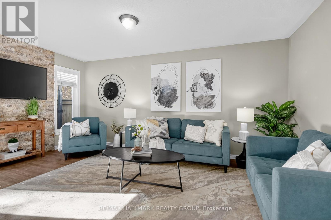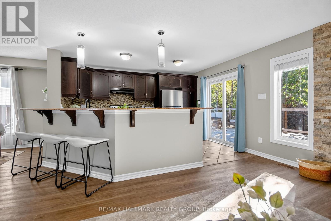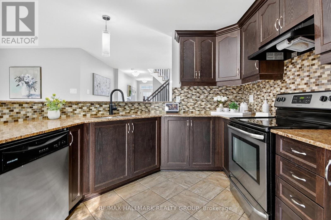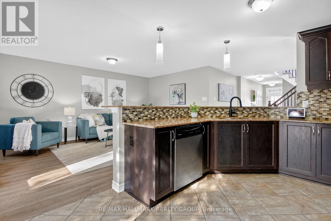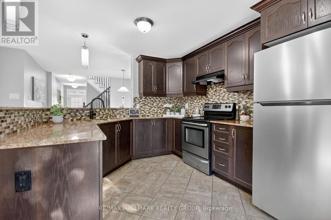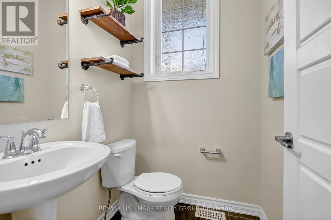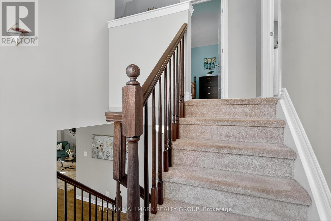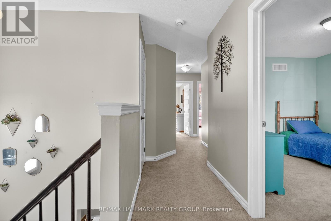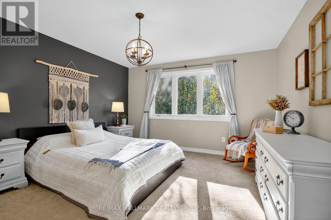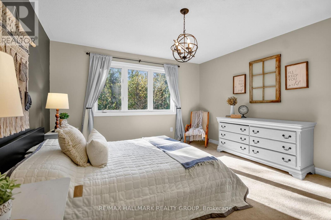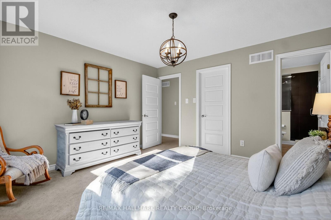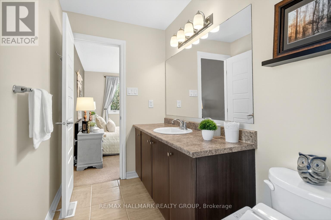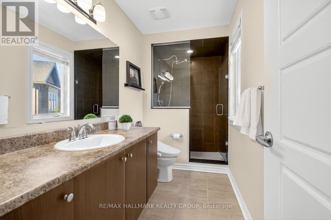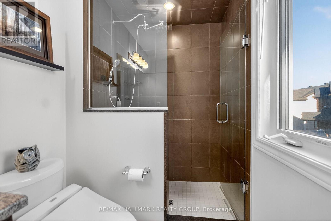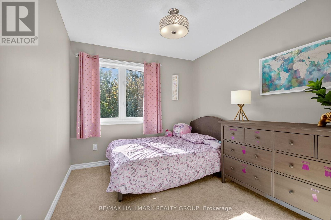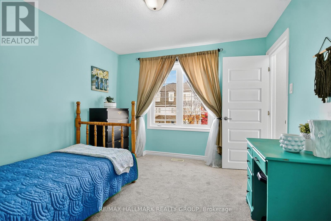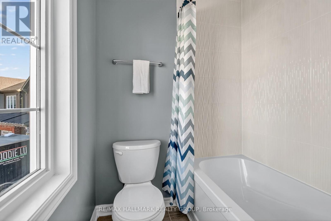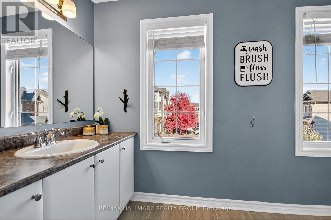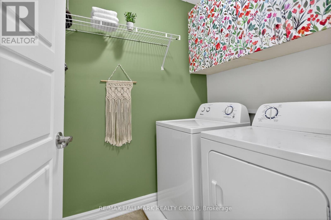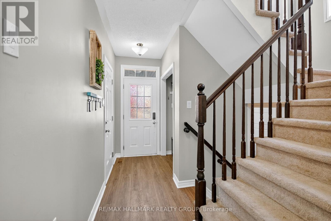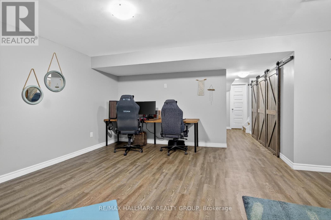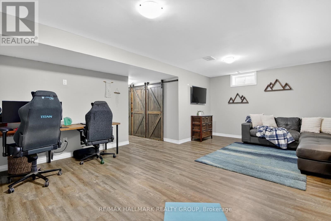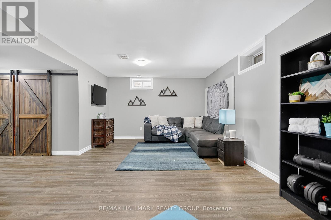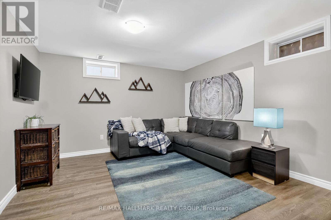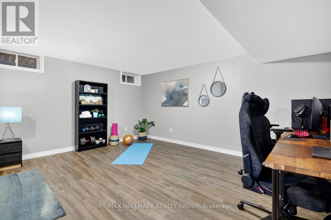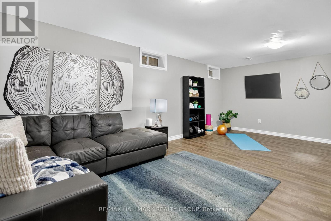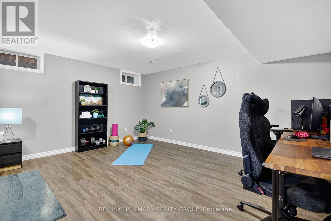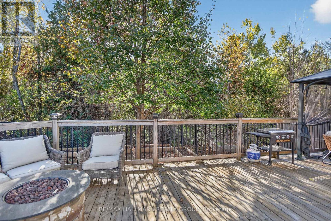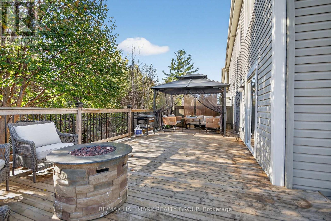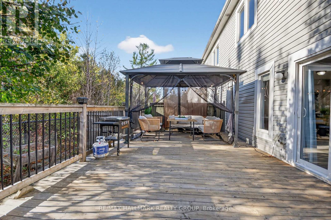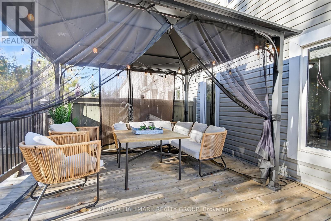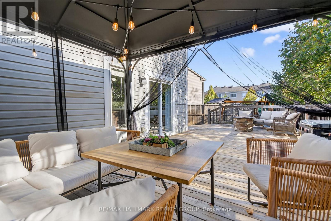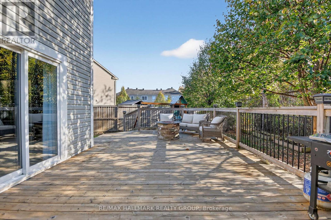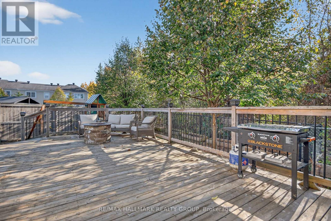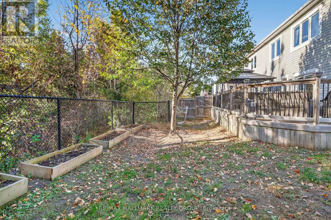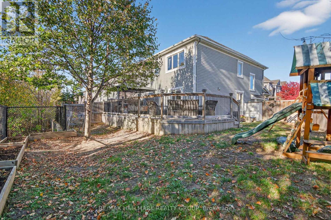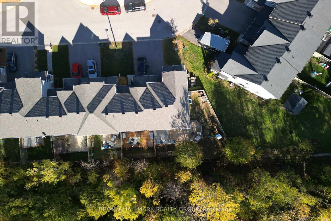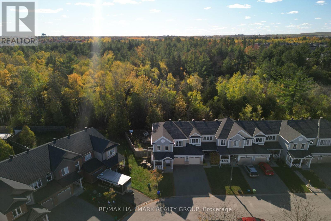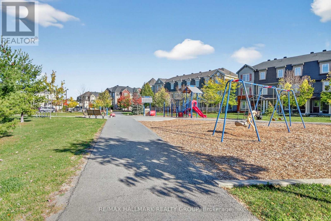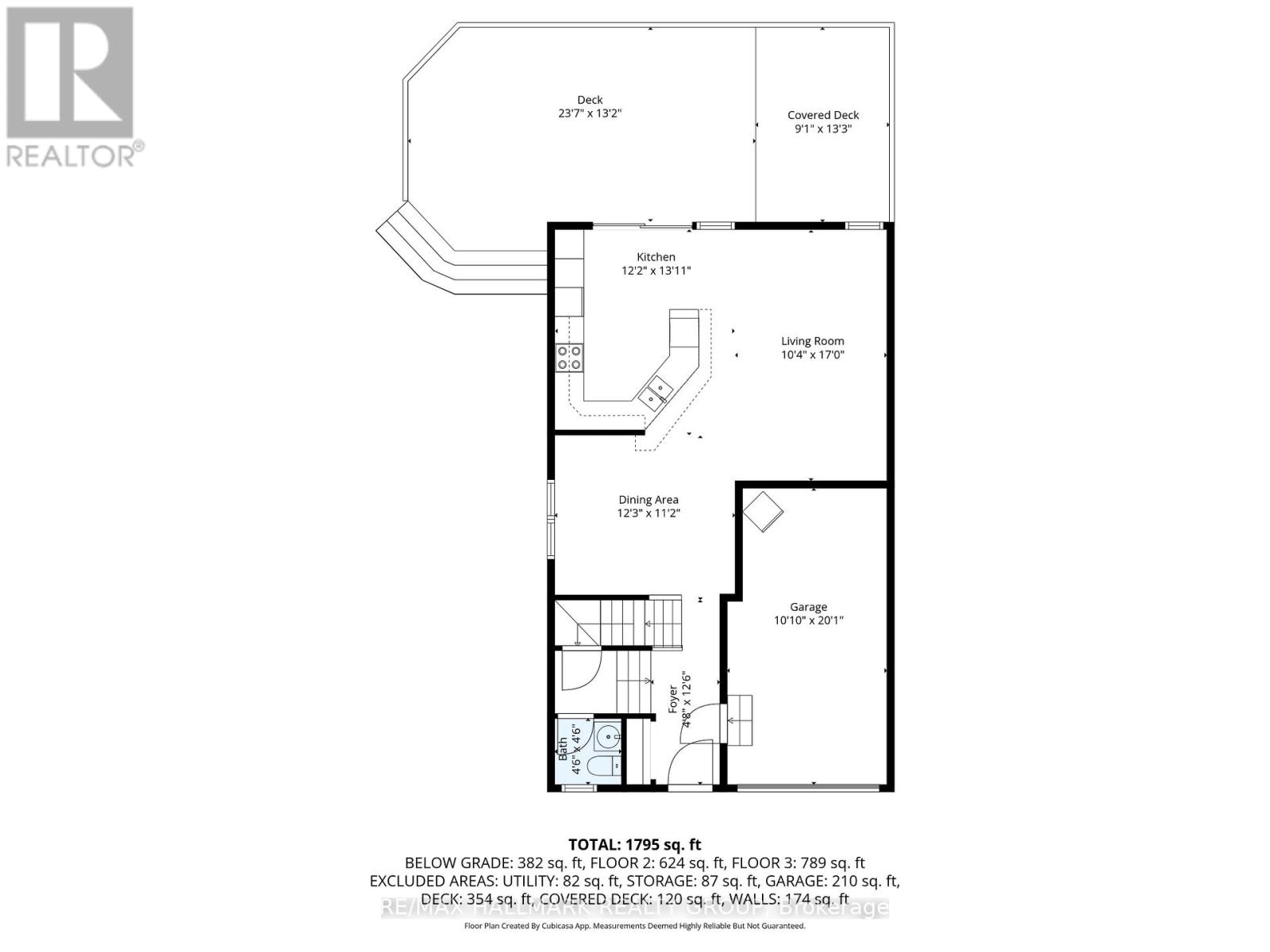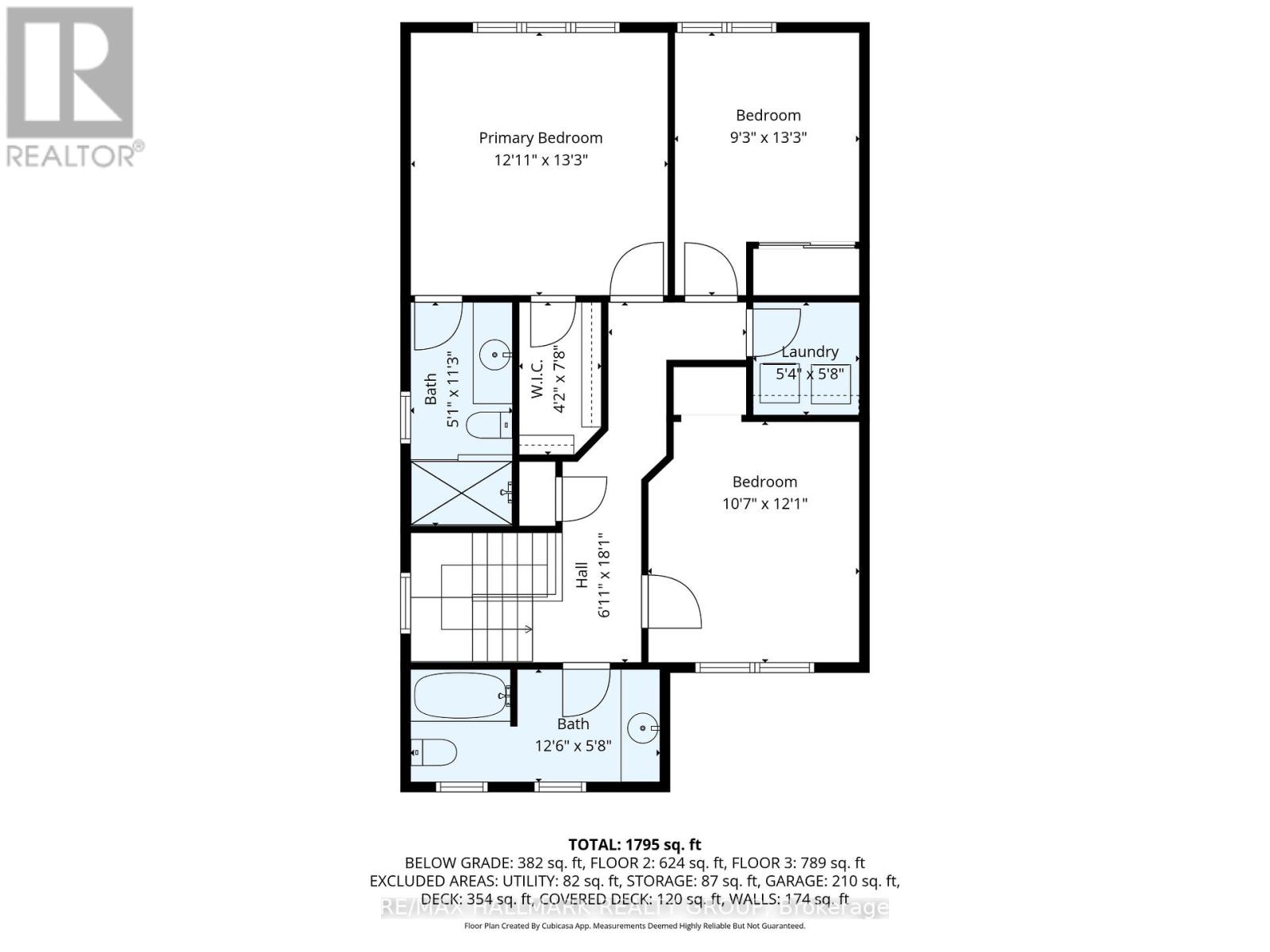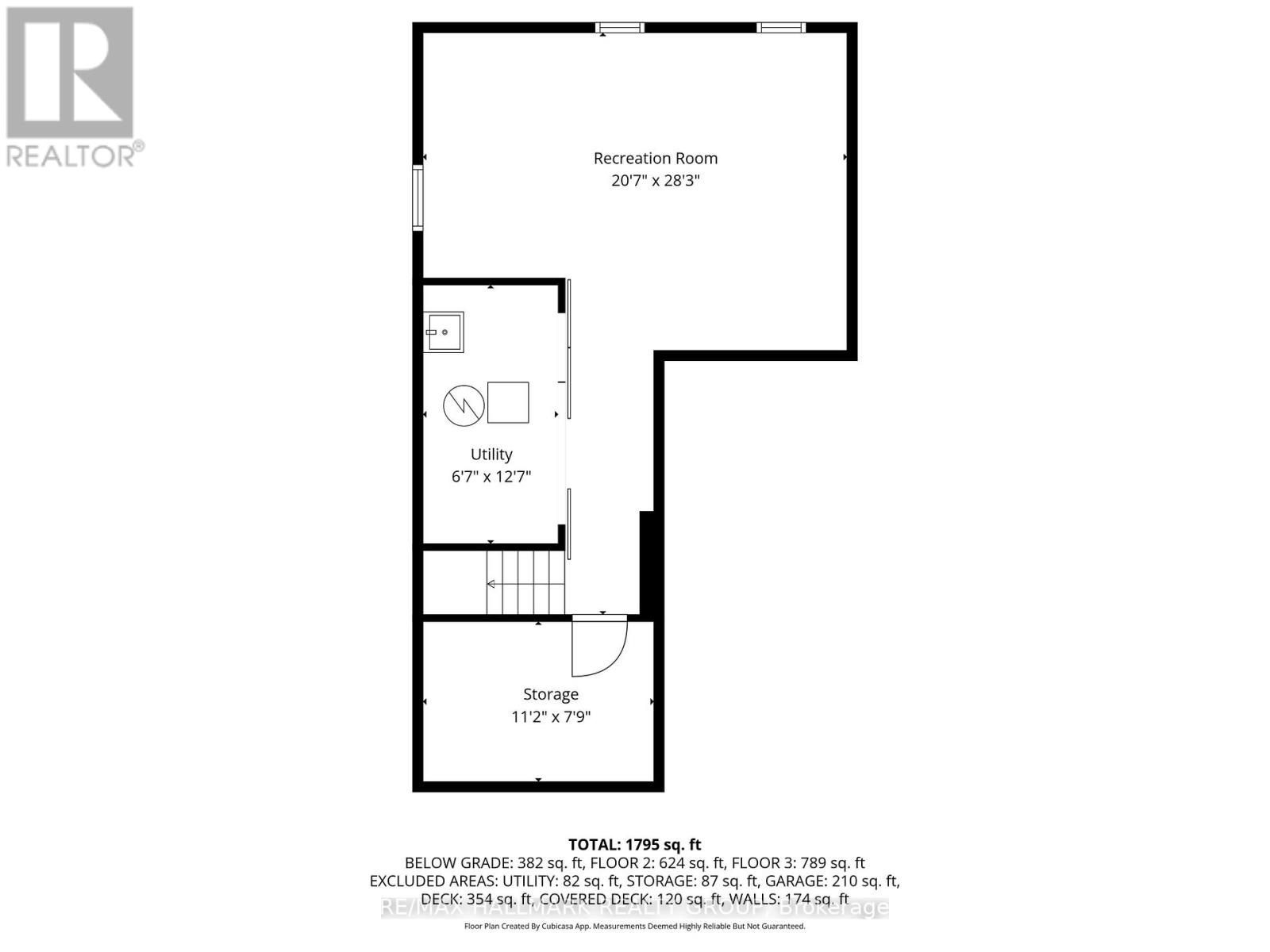125 Maestro Avenue Ottawa, Ontario K2S 1B9
$669,900
Backyard goals start here. Enjoy a rare outdoor lifestyle with this sun-filled upgraded end unit on a premium pie-shaped lot at the end of a quiet, low-traffic crescent. The oversized, fully fenced yard, with an expansive deck and gazebo, makes everyday living and weekend hosting effortless: BBQs, yard games, play structures and room for pets, plus parking for three (2 car driveway + single garage). Move-in ready: freshly painted with new flooring in key areas, a bright open concept main level. The modern kitchen features granite counters, a large peninsula with an extended breakfast bar, five appliances and generous storage. Upstairs, a spacious primary retreat offers a walk-in closet and an upgraded ensuite with an oversized glass shower. Handy second-floor laundry with storage cabinetry. The lower level adds a beautifully finished family room - perfect for movie nights, a playroom or home gym, plus utility and ample storage. Central air + all Appliances Included. Pride of ownership throughout. Seller has prepaid front-step + parging repair + interlock walkway - to be completed this fall. Walk to nearby parks, schools and trails; minutes to Tanger Outlets, Canadian Tire Centre, Hwy 417 and weekend favourites like Saunders Farm. A standout Stittsville home, big yard, energy, and townhome simplicity. (id:49712)
Property Details
| MLS® Number | X12469669 |
| Property Type | Single Family |
| Neigbourhood | Stittsville |
| Community Name | 8211 - Stittsville (North) |
| Equipment Type | Water Heater |
| Features | Wooded Area |
| Parking Space Total | 3 |
| Rental Equipment Type | Water Heater |
| Structure | Deck, Porch, Shed |
Building
| Bathroom Total | 3 |
| Bedrooms Above Ground | 3 |
| Bedrooms Total | 3 |
| Age | 6 To 15 Years |
| Appliances | Blinds, Dishwasher, Dryer, Hood Fan, Play Structure, Stove, Washer, Refrigerator |
| Basement Development | Finished |
| Basement Type | Full (finished) |
| Construction Style Attachment | Attached |
| Cooling Type | Central Air Conditioning |
| Exterior Finish | Vinyl Siding, Brick |
| Fire Protection | Smoke Detectors |
| Foundation Type | Concrete |
| Half Bath Total | 1 |
| Heating Fuel | Natural Gas |
| Heating Type | Forced Air |
| Stories Total | 2 |
| Size Interior | 1,500 - 2,000 Ft2 |
| Type | Row / Townhouse |
| Utility Water | Municipal Water |
Parking
| Attached Garage | |
| Garage | |
| Inside Entry | |
| Tandem |
Land
| Acreage | No |
| Fence Type | Fully Fenced, Fenced Yard |
| Landscape Features | Landscaped |
| Sewer | Sanitary Sewer |
| Size Depth | 81 Ft ,9 In |
| Size Frontage | 25 Ft |
| Size Irregular | 25 X 81.8 Ft ; Irregular, Pie Shaped |
| Size Total Text | 25 X 81.8 Ft ; Irregular, Pie Shaped |
| Zoning Description | R3yy[1455], Dr |
https://www.realtor.ca/real-estate/29005478/125-maestro-avenue-ottawa-8211-stittsville-north
Contact Us
Contact us for more information
