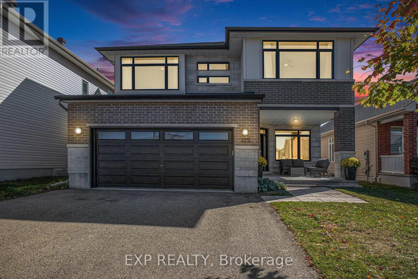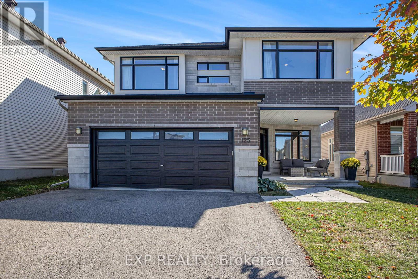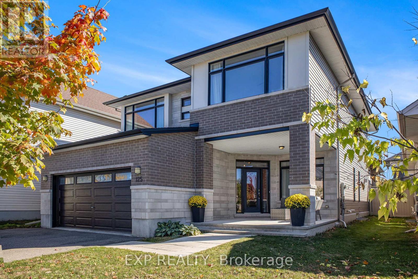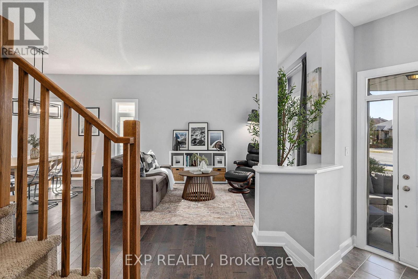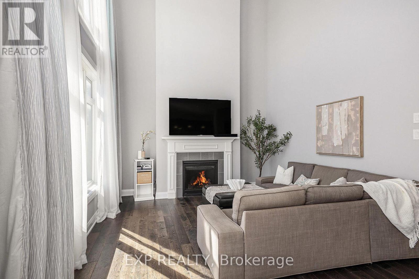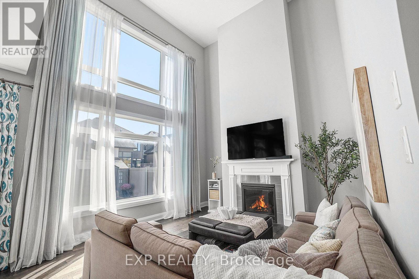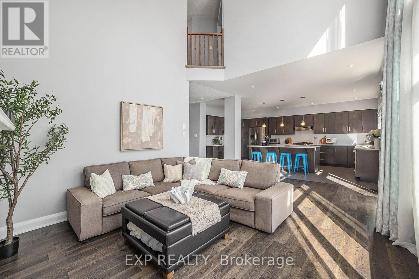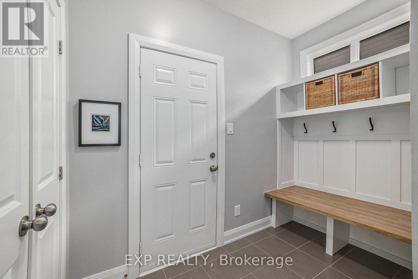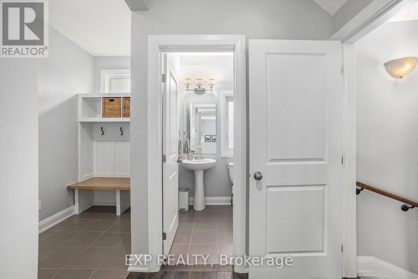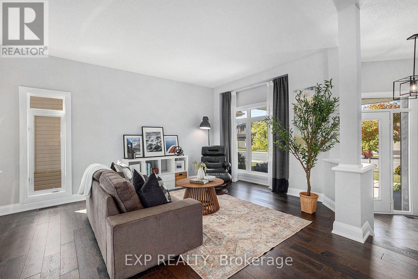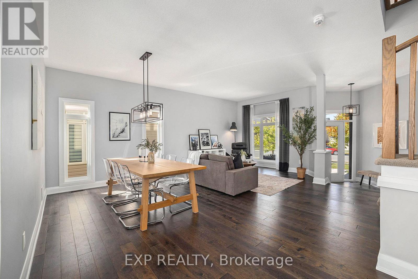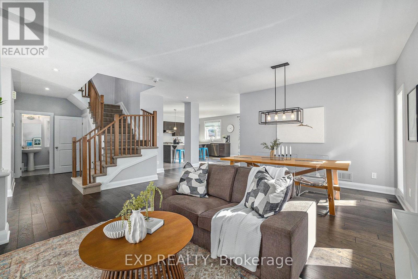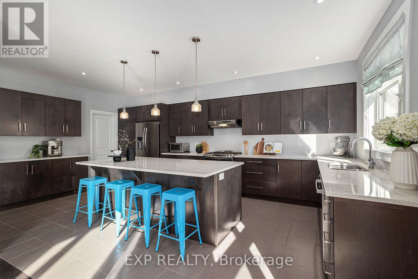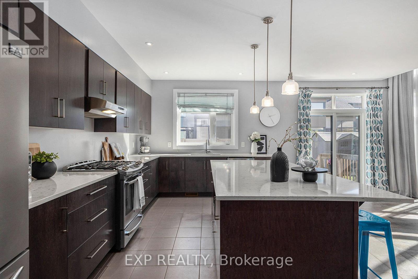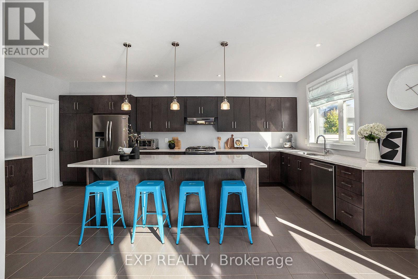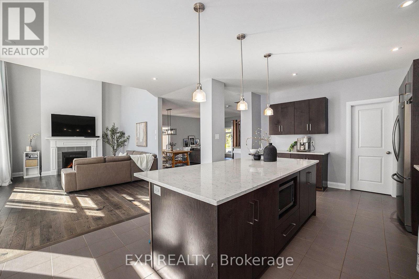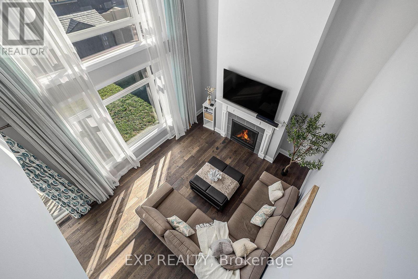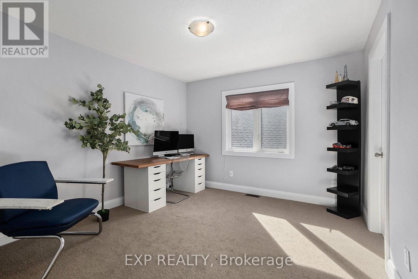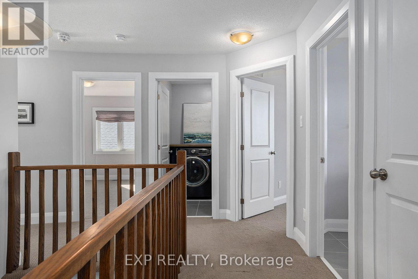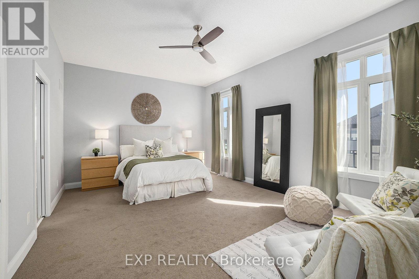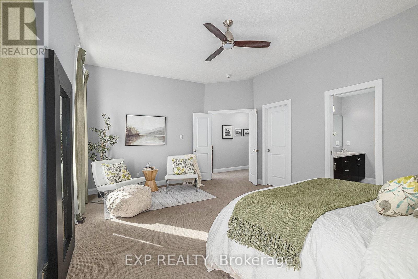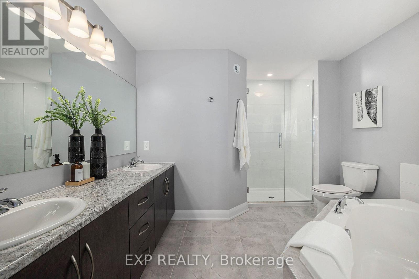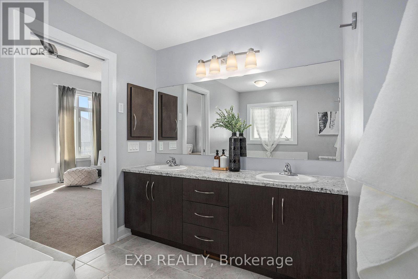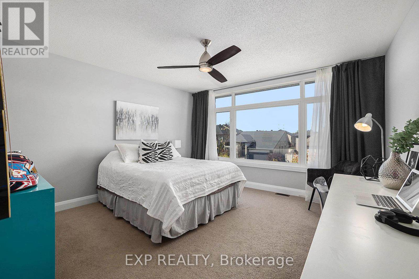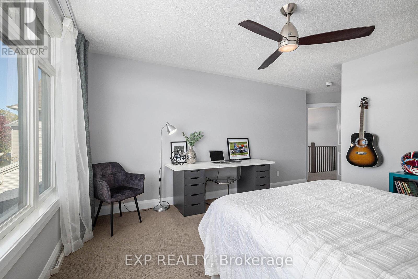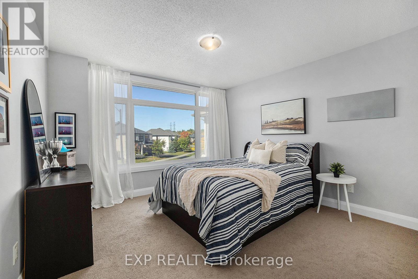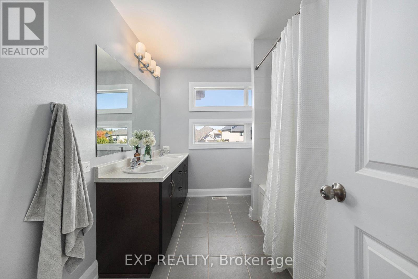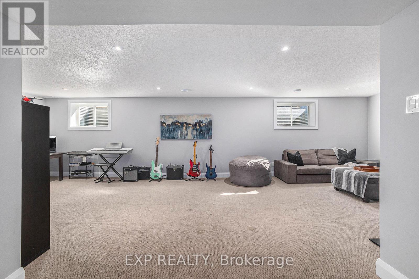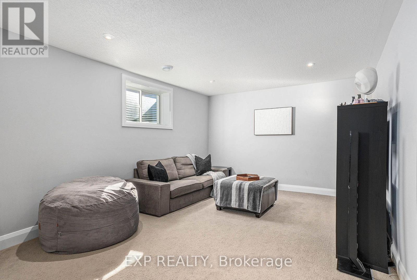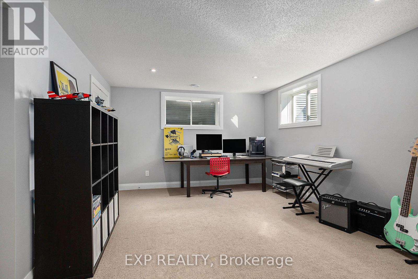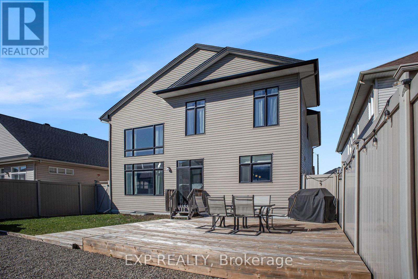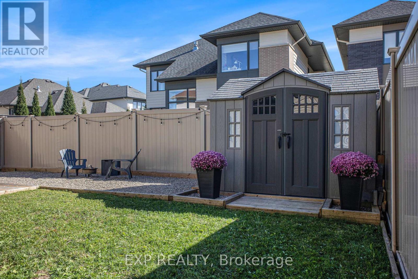125 Stonemeadow Drive Ottawa, Ontario K2M 0H5
$1,037,000
Sun Filled, Smartly Upgraded and Move In Ready, This 4 Bed, 3 Bath Beauty Delivers over 3,600 Square Feet of Living Space, Including A Professionally Finished Lower Level. Oversized Windows Flood Every Room with Light, and the South Facing Kitchen and Living Room Glow from Morning to Evening. Entertainers Dream Kitchen, with an Expanded Layout, Massive Island with Seating, Upgraded Quartz Countertops, Dual Fuel Gas Stove, Walk In Pantry, and Tons Of Cabinetry. Main Level Living Flows Effortlessly for Gatherings and Daily Life, Finished in Wide Plank Torlys Hardwood, with Thoughtful Storage at Every Turn. Upper Level hosts the Primary Bedroom which Impresses with an Upgraded 10' Ceiling & Spacious Ensuite. Each Secondary Bedroom Enjoys Near Wall To Wall Windows, Large Walk In Closets, & Built In Noise Separation, thanks to a Bathroom, Linen Closet, or Laundry Room Between Rooms. The Lower Level Adds a Large Recreation Area, Great Storage, a Rough-In for a Future Bath, and Space Ready to Easily Finish a Large 5th Bedroom if Needed. Construction Upgrades Include Enhanced Builder Insulation for Excellent Energy Efficiency, Plus Copper Plumbing for Long Term Durability. Outdoor Enjoy a Huge Front Porch for Relaxing in Shade or Rain, and a Fully Vinyl Fenced Backyard with a Large Wood Deck, a Shed, and a Pea Stoned Walking Area that is Perfect for a Fire Pit. The Oversized 20'x20' Garage Includes an Insulated Door, Making Parking and Storage Easy in Every Season. Minutes to NCC Trails where you can Bike or Walk Beneath Colourful Fall Foliage, Snowshoe After a Fresh Snowfall, or Simply Zen Out In Nature. Close To Schools, with Two English Catholic Elementary, One French Catholic Elementary, and One English Public Elementary Option Nearby. From Sunlit Rooms and a Chef's Kitchen to an Oversized Garage and a Private, Decked Yard, this Home Delivers Space, Style, and Effortless Living in a Prime Kanata Location, Making this a Standout Choice For Families Who Want it All! (id:49712)
Property Details
| MLS® Number | X12459772 |
| Property Type | Single Family |
| Neigbourhood | Kanata |
| Community Name | 9004 - Kanata - Bridlewood |
| Amenities Near By | Public Transit, Schools |
| Community Features | School Bus |
| Equipment Type | Water Heater |
| Features | Irregular Lot Size |
| Parking Space Total | 4 |
| Rental Equipment Type | Water Heater |
| Structure | Deck |
Building
| Bathroom Total | 3 |
| Bedrooms Above Ground | 4 |
| Bedrooms Total | 4 |
| Age | 6 To 15 Years |
| Amenities | Fireplace(s) |
| Appliances | Dishwasher, Dryer, Hood Fan, Microwave, Storage Shed, Stove, Washer, Window Coverings, Refrigerator |
| Basement Development | Finished |
| Basement Type | N/a (finished) |
| Construction Style Attachment | Detached |
| Cooling Type | Central Air Conditioning |
| Exterior Finish | Brick, Vinyl Siding |
| Fireplace Present | Yes |
| Fireplace Total | 1 |
| Foundation Type | Poured Concrete |
| Half Bath Total | 1 |
| Heating Fuel | Natural Gas |
| Heating Type | Forced Air |
| Stories Total | 2 |
| Size Interior | 2,500 - 3,000 Ft2 |
| Type | House |
| Utility Water | Municipal Water |
Parking
| Attached Garage | |
| Garage | |
| Inside Entry |
Land
| Acreage | No |
| Land Amenities | Public Transit, Schools |
| Sewer | Sanitary Sewer |
| Size Depth | 117 Ft ,7 In |
| Size Frontage | 45 Ft ,1 In |
| Size Irregular | 45.1 X 117.6 Ft |
| Size Total Text | 45.1 X 117.6 Ft |
Rooms
| Level | Type | Length | Width | Dimensions |
|---|---|---|---|---|
| Second Level | Bedroom | 6.08 m | 3.98 m | 6.08 m x 3.98 m |
| Second Level | Laundry Room | 1.94 m | 1.57 m | 1.94 m x 1.57 m |
| Second Level | Primary Bedroom | 5.67 m | 4.34 m | 5.67 m x 4.34 m |
| Second Level | Bedroom | 3.63 m | 3.19 m | 3.63 m x 3.19 m |
| Second Level | Bedroom | 3.59 m | 3.52 m | 3.59 m x 3.52 m |
| Second Level | Bathroom | 3.59 m | 2.5 m | 3.59 m x 2.5 m |
| Lower Level | Recreational, Games Room | 9.67 m | 7.18 m | 9.67 m x 7.18 m |
| Lower Level | Utility Room | 9.66 m | 7.17 m | 9.66 m x 7.17 m |
| Main Level | Foyer | 2.23 m | 3.03 m | 2.23 m x 3.03 m |
| Main Level | Living Room | 4.42 m | 6.01 m | 4.42 m x 6.01 m |
| Main Level | Kitchen | 6.46 m | 4.19 m | 6.46 m x 4.19 m |
| Main Level | Family Room | 6.01 m | 4.03 m | 6.01 m x 4.03 m |
| Main Level | Bathroom | 1.55 m | 1.51 m | 1.55 m x 1.51 m |
| Other | Dining Room | 6.01 m | 2.44 m | 6.01 m x 2.44 m |
Utilities
| Cable | Installed |
| Electricity | Installed |
| Sewer | Installed |
https://www.realtor.ca/real-estate/28984047/125-stonemeadow-drive-ottawa-9004-kanata-bridlewood

Broker
(613) 883-8823
www.agentdk.com/
www.facebook.com/AgentDKTeam
x.com/AgentDK_eXp
ca.linkedin.com/in/agentdk/
101-200 Glenroy Gilbert Drive
Ottawa, Ontario K2J 5W2
