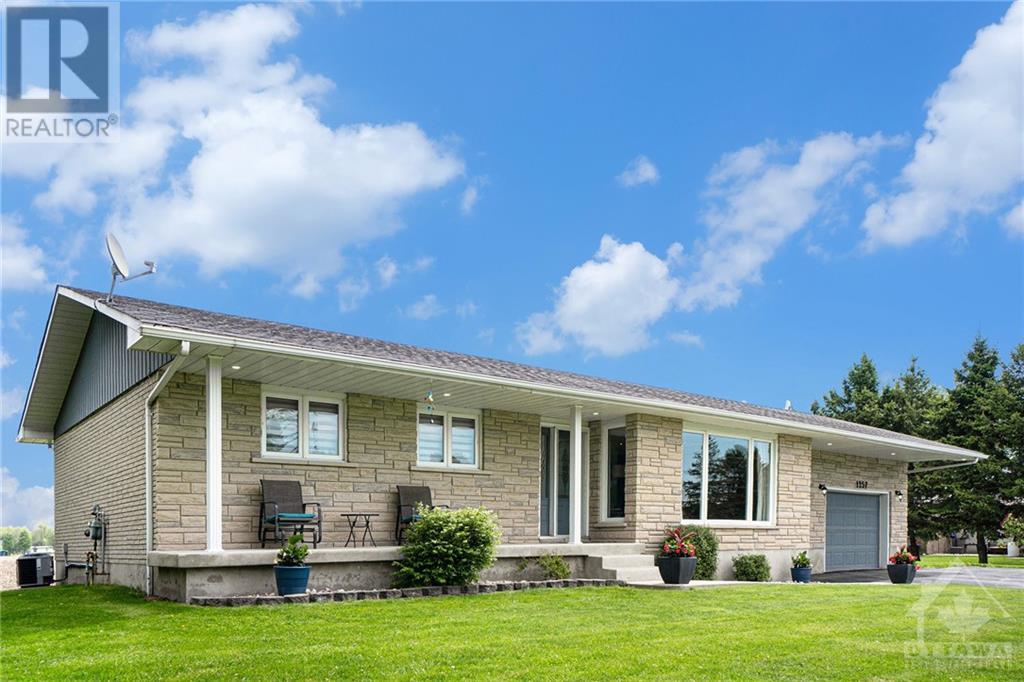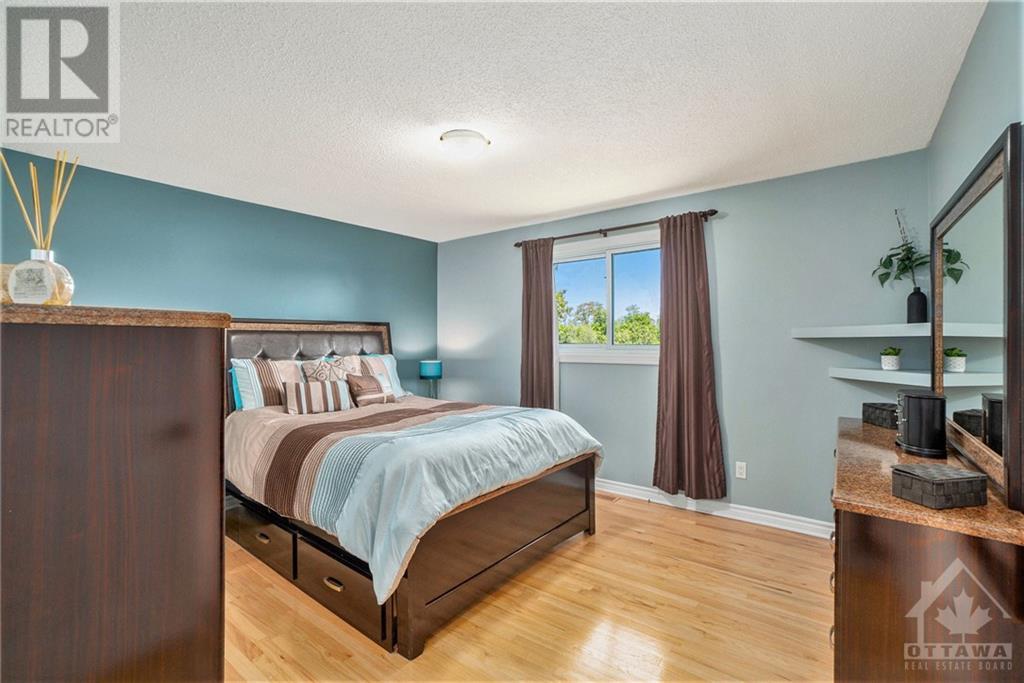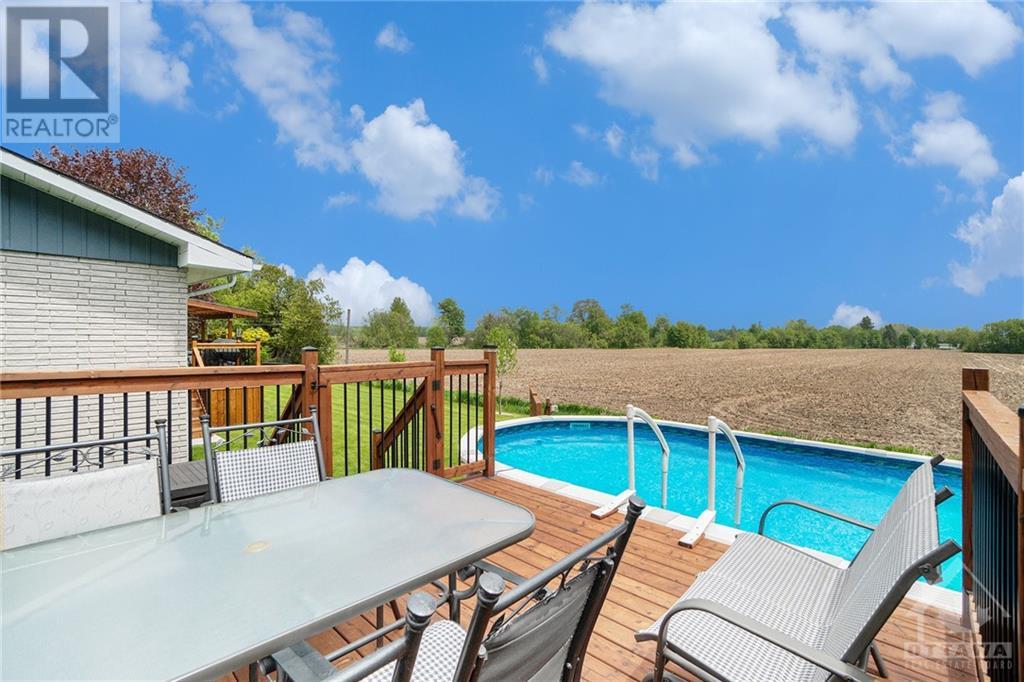1257 St Albert Road W Embrun, Ontario K0A 1W0
$639,900
Welcome to this well maintained 3+1 bedroom bungalow in a peaceful country setting of Embrun. Enter on the main level to discover a bright living room that leads to adjoining kitchen w/ eat-in breakfast bar and dining area. Double french patio doors in the kitchen provide direct access to the rear gazebo/deck - perfect for summer BBQing! Head onwards to find 3 bedrooms with the generously sized principal bedroom offering cheater ensuite bathroom. More space awaits in the fully finished lower level boasting a fourth bedroom, large recreation room, a full bathroom, spacious and functional laundry room, a large cold storage and plenty of storage. Step outside to enjoy your private expansive backyard w/ heated above-ground pool (2020), rear covered deck and pool deck (2023), and plenty of green space and gardens! Heated oversized finished garage. Genelink and Generator 10KW. 200Amp. Enjoy living in this quiet peaceful community with easy access to the 417. Book a showing today! (id:49712)
Property Details
| MLS® Number | 1392681 |
| Property Type | Single Family |
| Neigbourhood | Embrun |
| AmenitiesNearBy | Recreation Nearby |
| CommunityFeatures | Family Oriented |
| Features | Automatic Garage Door Opener |
| ParkingSpaceTotal | 14 |
| PoolType | Above Ground Pool |
| StorageType | Storage Shed |
| Structure | Deck |
Building
| BathroomTotal | 2 |
| BedroomsAboveGround | 3 |
| BedroomsBelowGround | 1 |
| BedroomsTotal | 4 |
| Appliances | Refrigerator, Dishwasher, Dryer, Hood Fan, Stove, Washer, Blinds |
| ArchitecturalStyle | Bungalow |
| BasementDevelopment | Finished |
| BasementType | Full (finished) |
| ConstructedDate | 1976 |
| ConstructionStyleAttachment | Detached |
| CoolingType | Central Air Conditioning |
| ExteriorFinish | Brick |
| Fixture | Drapes/window Coverings |
| FlooringType | Hardwood, Laminate, Ceramic |
| FoundationType | Block |
| HeatingFuel | Natural Gas |
| HeatingType | Forced Air |
| StoriesTotal | 1 |
| Type | House |
| UtilityWater | Drilled Well |
Parking
| Attached Garage | |
| Oversize |
Land
| Acreage | No |
| LandAmenities | Recreation Nearby |
| Sewer | Septic System |
| SizeDepth | 130 Ft ,2 In |
| SizeFrontage | 171 Ft ,7 In |
| SizeIrregular | 171.59 Ft X 130.17 Ft |
| SizeTotalText | 171.59 Ft X 130.17 Ft |
| ZoningDescription | Res |
Rooms
| Level | Type | Length | Width | Dimensions |
|---|---|---|---|---|
| Lower Level | Recreation Room | 26'0" x 26'0" | ||
| Lower Level | Bedroom | 12'2" x 12'0" | ||
| Lower Level | 4pc Bathroom | Measurements not available | ||
| Lower Level | Laundry Room | Measurements not available | ||
| Main Level | Kitchen | 11'10" x 11'0" | ||
| Main Level | Dining Room | 11'0" x 11'10" | ||
| Main Level | Living Room | 17'0" x 18'0" | ||
| Main Level | Primary Bedroom | 13'8" x 11'10" | ||
| Main Level | Bedroom | 8'10" x 8'0" | ||
| Main Level | Bedroom | 10'0" x 8'0" | ||
| Main Level | Full Bathroom | Measurements not available | ||
| Main Level | Other | Measurements not available | ||
| Other | Other | 26'0" x 26'0" |
https://www.realtor.ca/real-estate/26942249/1257-st-albert-road-w-embrun-embrun

343 Preston Street, 11th Floor
Ottawa, Ontario K1S 1N4

343 Preston Street, 11th Floor
Ottawa, Ontario K1S 1N4


































