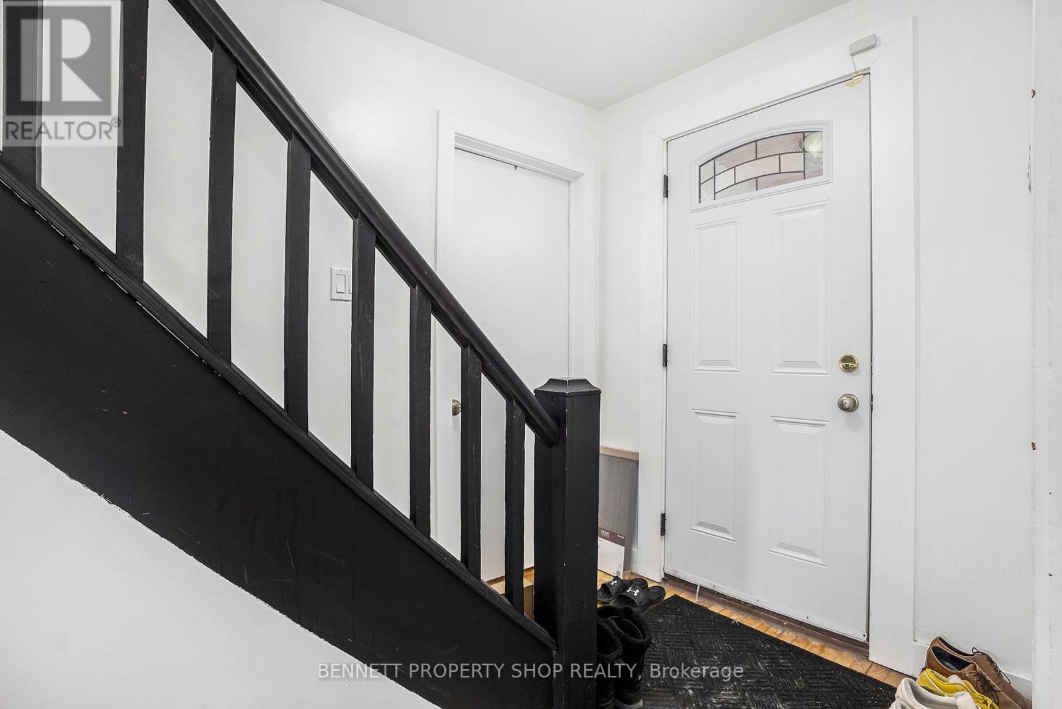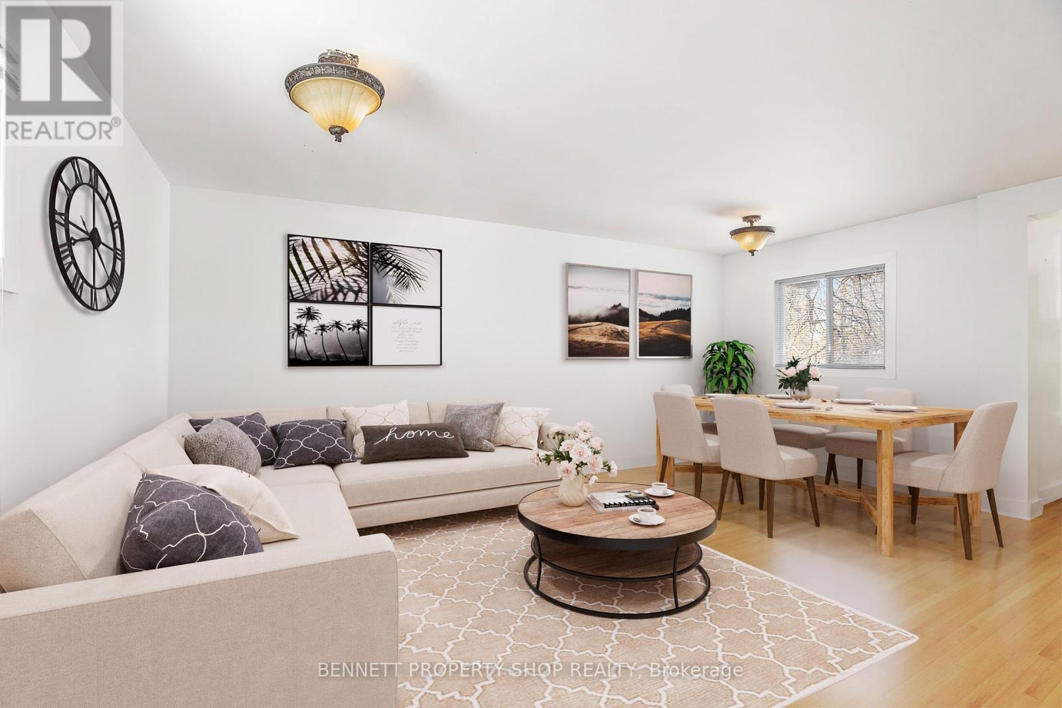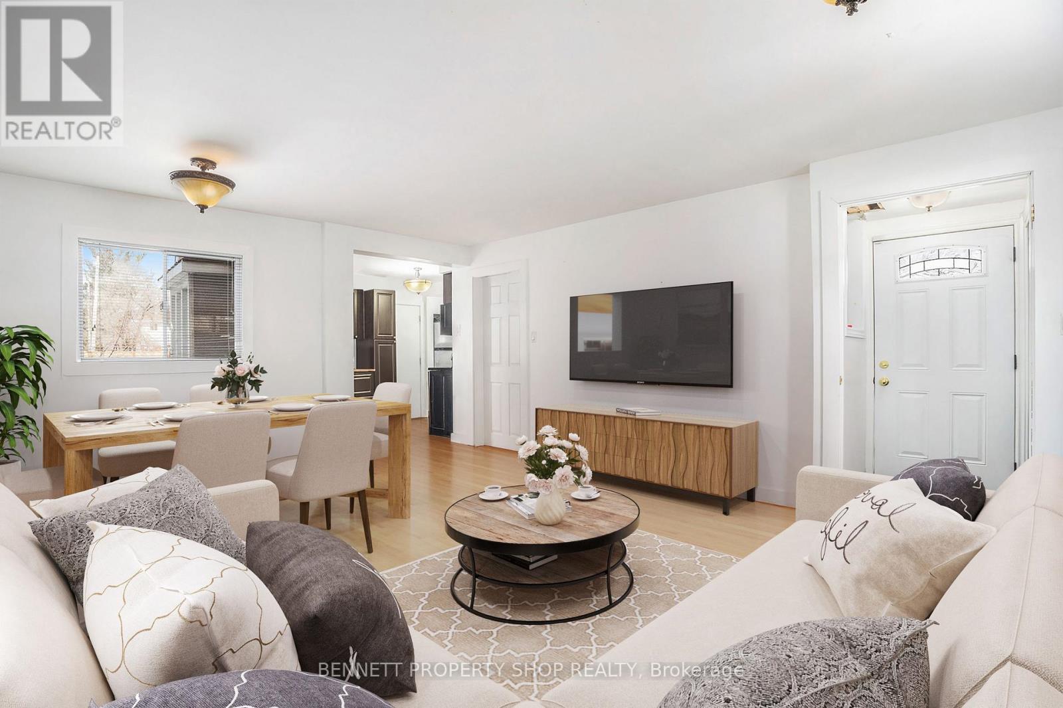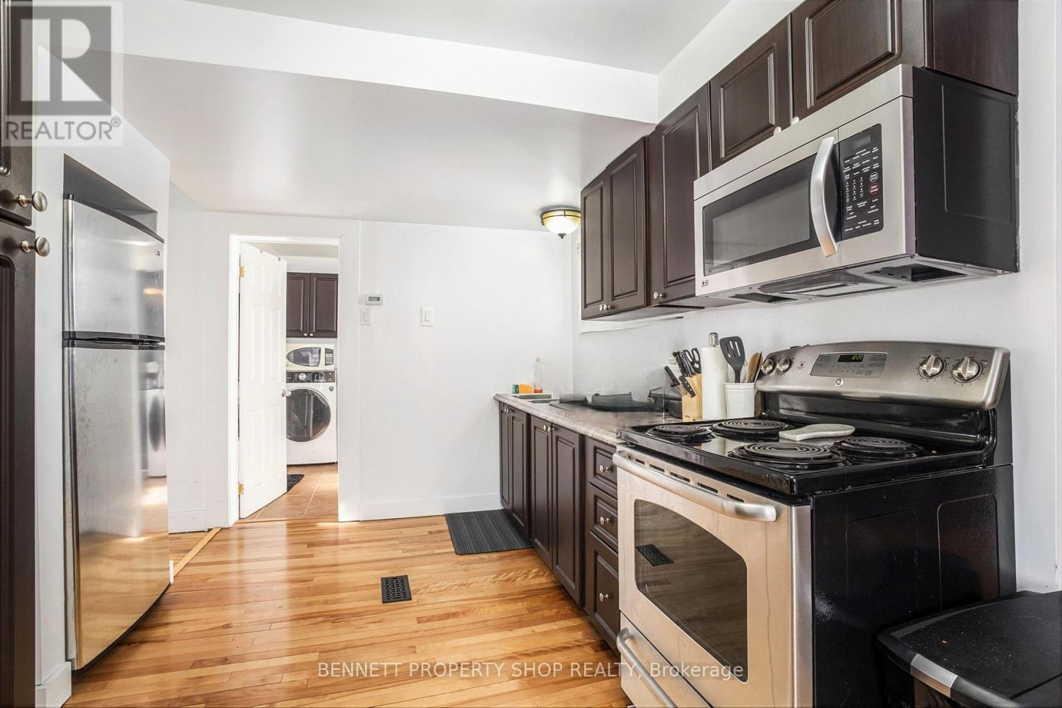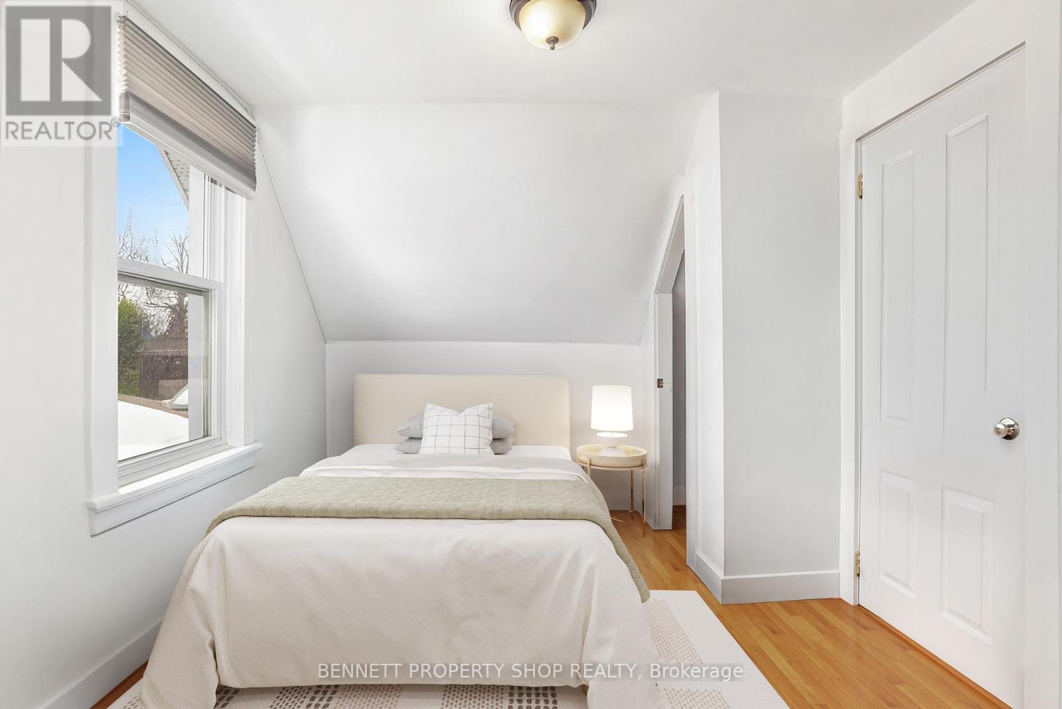4 Bedroom
3 Bathroom
1,500 - 2,000 ft2
Bungalow
Central Air Conditioning
Forced Air
$649,900
Discover the endless possibilities at 1258 Heron Road, Ottawa, a charming detached bungalow in the vibrant Ridgemont area. With a generous lot size and R2 zoning, this property offers exceptional development potential, permitting semi-detached homes with secondary dwelling units, perfect for homeowners or investors looking to maximize value. Ideal for first-time buyers, students, or young professionals, this home is a smart opportunity to live comfortably while generating rental income from renting rooms. Located near Bank Street, enjoy easy access to shops, restaurants, medical facilities, schools, and OC Transit. The main level features a bright living room, separate dining area, cozy den/family room, and a kitchen awaiting your personal touch. The primary bedroom includes a private 4-piece ensuite and adjacent den, complemented by two additional bedrooms and another full bathroom. An unfinished basement offers a blank canvas for customization, and four parking spaces add convenience. Seize this Heron Road gem to create your dream home or a lucrative investment! 24 hours irrevocable (id:49712)
Property Details
|
MLS® Number
|
X12029949 |
|
Property Type
|
Single Family |
|
Neigbourhood
|
Ridgemont |
|
Community Name
|
3801 - Ridgemont |
|
Parking Space Total
|
4 |
Building
|
Bathroom Total
|
3 |
|
Bedrooms Above Ground
|
4 |
|
Bedrooms Total
|
4 |
|
Appliances
|
Water Heater, Hood Fan, Stove, Refrigerator |
|
Architectural Style
|
Bungalow |
|
Basement Development
|
Unfinished |
|
Basement Type
|
Full (unfinished) |
|
Construction Style Attachment
|
Detached |
|
Cooling Type
|
Central Air Conditioning |
|
Exterior Finish
|
Stucco |
|
Foundation Type
|
Poured Concrete |
|
Heating Fuel
|
Natural Gas |
|
Heating Type
|
Forced Air |
|
Stories Total
|
1 |
|
Size Interior
|
1,500 - 2,000 Ft2 |
|
Type
|
House |
|
Utility Water
|
Municipal Water |
Parking
Land
|
Acreage
|
No |
|
Sewer
|
Sanitary Sewer |
|
Size Depth
|
100 Ft |
|
Size Frontage
|
50 Ft |
|
Size Irregular
|
50 X 100 Ft |
|
Size Total Text
|
50 X 100 Ft |
Rooms
| Level |
Type |
Length |
Width |
Dimensions |
|
Second Level |
Bedroom |
2.83 m |
2.74 m |
2.83 m x 2.74 m |
|
Second Level |
Bedroom |
2.83 m |
2.98 m |
2.83 m x 2.98 m |
|
Second Level |
Bathroom |
2.37 m |
1.73 m |
2.37 m x 1.73 m |
|
Second Level |
Primary Bedroom |
5.39 m |
4.26 m |
5.39 m x 4.26 m |
|
Second Level |
Bathroom |
3.13 m |
1.54 m |
3.13 m x 1.54 m |
|
Second Level |
Sitting Room |
2.82 m |
5.79 m |
2.82 m x 5.79 m |
|
Lower Level |
Utility Room |
7.61 m |
6.36 m |
7.61 m x 6.36 m |
|
Lower Level |
Other |
5.39 m |
5.43 m |
5.39 m x 5.43 m |
|
Main Level |
Foyer |
1.75 m |
3.69 m |
1.75 m x 3.69 m |
|
Main Level |
Kitchen |
4.67 m |
2.67 m |
4.67 m x 2.67 m |
|
Main Level |
Dining Room |
4.21 m |
2.06 m |
4.21 m x 2.06 m |
|
Main Level |
Living Room |
5.39 m |
3.37 m |
5.39 m x 3.37 m |
|
Main Level |
Den |
3.17 m |
3.59 m |
3.17 m x 3.59 m |
|
Main Level |
Bedroom |
2.86 m |
2.65 m |
2.86 m x 2.65 m |
|
Main Level |
Bathroom |
2.86 m |
3.61 m |
2.86 m x 3.61 m |
https://www.realtor.ca/real-estate/28047855/1258-heron-road-ottawa-3801-ridgemont


