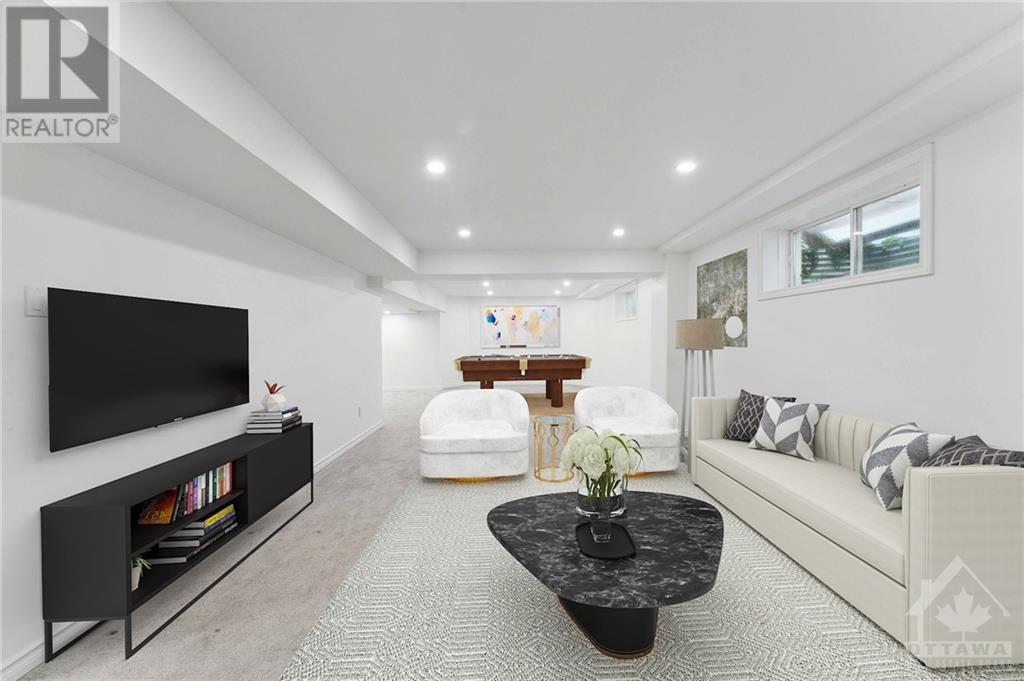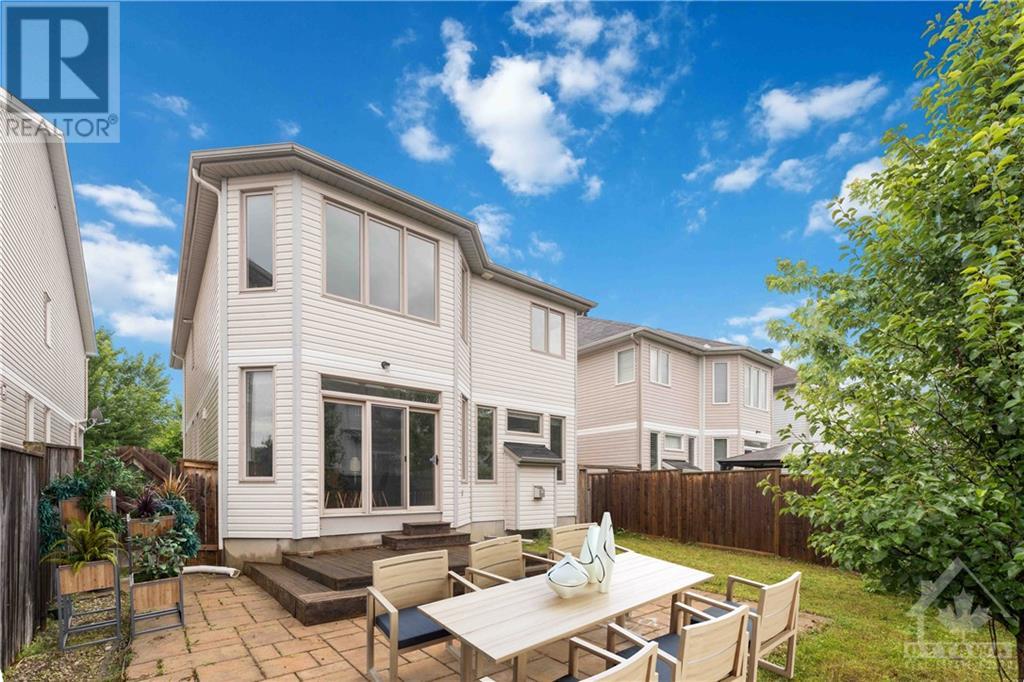126 Strathcarron Crescent Ottawa, Ontario K2K 0C7
$950,000
This bright and spacious homes is situated on a desirable crescent in Morgan's Grant. Elegant single-family residence opens onto a formal living room and dining room. With an open-concept kitchen overlooking the breakfast area and family room with natural gas fireplace. There is a main floor den perfect for a home office and there are hardwood floors throughout the first level. On the second floor, at the top of the spiral staircase you will find four spacious bedrooms including a primary bedroom sanctuary with spacious walk-in closet. The ensuite bathroom features an oversized bathtub and a separately enclosed toilet. The fourth bedroom has soaring ceilings and can be used as a loft. The fully finished basement offers a vast living space, perfect for entertaining guests and has room for a home gym. In the backyard you will find interlock paving is fully fenced. Conveniently located in Morgan's Grant, Kanata's coveted high-tech hub. (id:49712)
Property Details
| MLS® Number | 1402093 |
| Property Type | Single Family |
| Neigbourhood | Morgan's Grant/ South March |
| Community Name | Kanata |
| Parking Space Total | 6 |
Building
| Bathroom Total | 3 |
| Bedrooms Above Ground | 4 |
| Bedrooms Total | 4 |
| Appliances | Refrigerator, Dishwasher, Dryer, Hood Fan, Microwave, Stove, Washer, Blinds |
| Basement Development | Finished |
| Basement Type | Full (finished) |
| Constructed Date | 2011 |
| Construction Style Attachment | Detached |
| Cooling Type | Central Air Conditioning |
| Exterior Finish | Brick, Vinyl |
| Fire Protection | Smoke Detectors |
| Fireplace Present | Yes |
| Fireplace Total | 1 |
| Flooring Type | Wall-to-wall Carpet, Hardwood, Tile |
| Foundation Type | Poured Concrete |
| Half Bath Total | 1 |
| Heating Fuel | Natural Gas |
| Heating Type | Forced Air |
| Stories Total | 2 |
| Type | House |
| Utility Water | Municipal Water |
Parking
| Attached Garage |
Land
| Acreage | No |
| Fence Type | Fenced Yard |
| Sewer | Municipal Sewage System |
| Size Depth | 105 Ft |
| Size Frontage | 37 Ft ,7 In |
| Size Irregular | 37.57 Ft X 104.99 Ft |
| Size Total Text | 37.57 Ft X 104.99 Ft |
| Zoning Description | Residential |
Rooms
| Level | Type | Length | Width | Dimensions |
|---|---|---|---|---|
| Second Level | Bedroom | 13'0" x 9'7" | ||
| Second Level | Primary Bedroom | 16'2" x 14'2" | ||
| Second Level | Bedroom | 18'0" x 14'0" | ||
| Second Level | Bedroom | 14'9" x 10'9" | ||
| Main Level | Kitchen | 18'5" x 14'4" | ||
| Main Level | Den | 10'8" x 8'1" | ||
| Main Level | Family Room | 15'5" x 10'7" | ||
| Main Level | Laundry Room | 6'3" x 5'5" | ||
| Main Level | Living Room | 13'0" x 12'0" | ||
| Main Level | Dining Room | 10'0" x 12'0" |

Broker
(613) 255-0976
www.meganrazavi.com/
https://facebook.com/realottawa
https://ca.linkedin.com/in/megan-razavi-809645152
https://twitter.com/meganottawa

484 Hazeldean Road, Unit #1
Ottawa, Ontario K2L 1V4


































