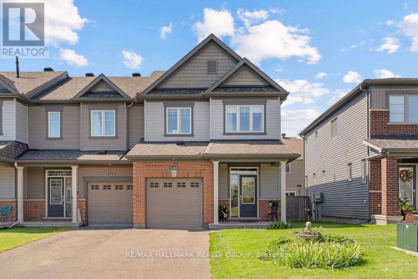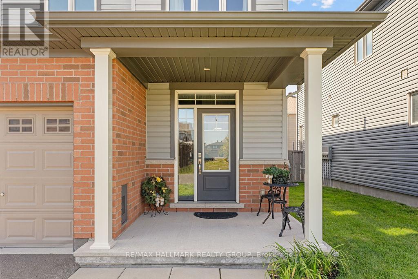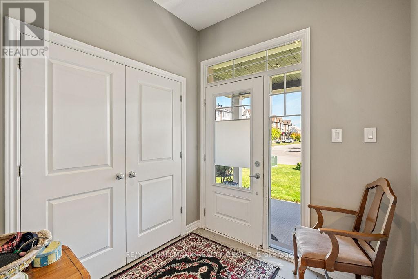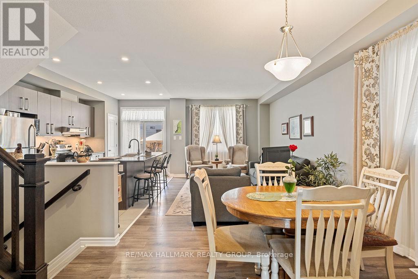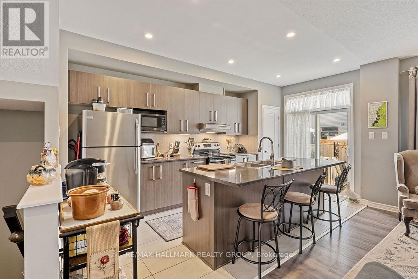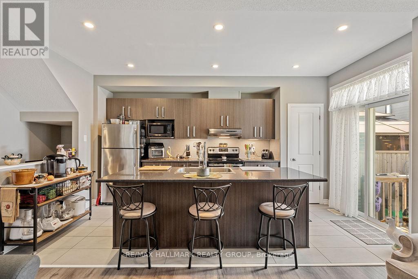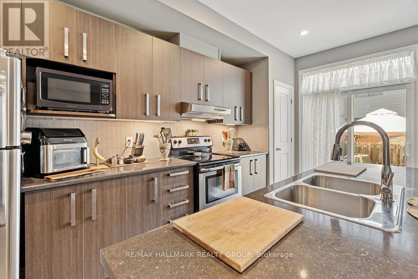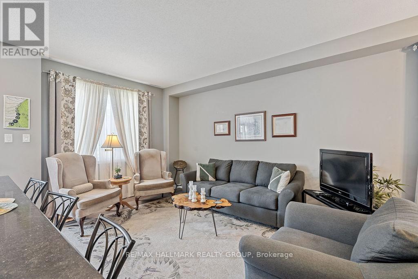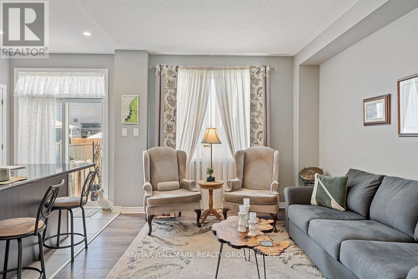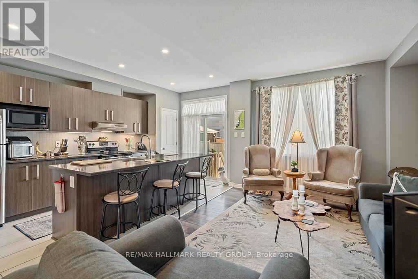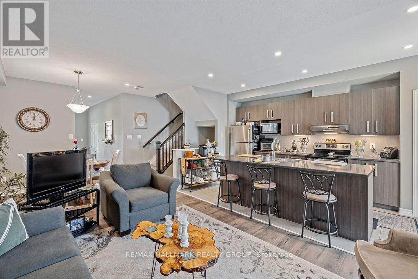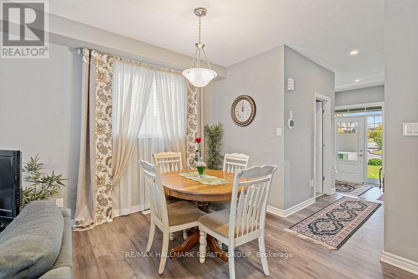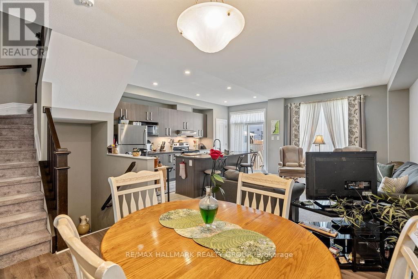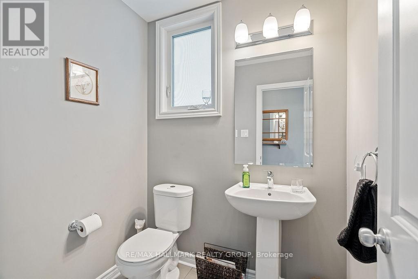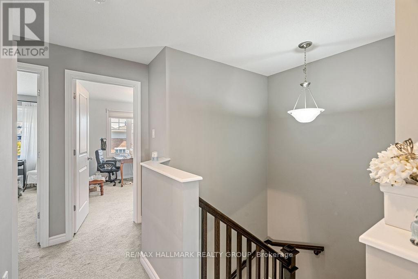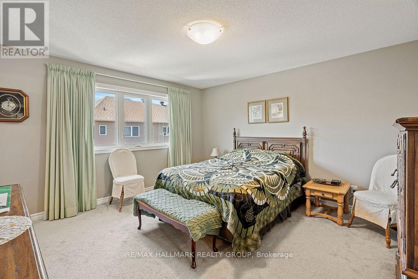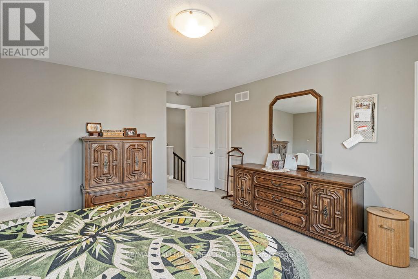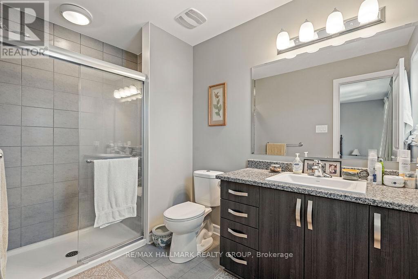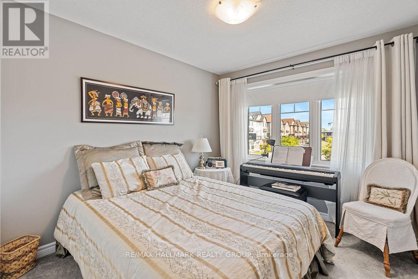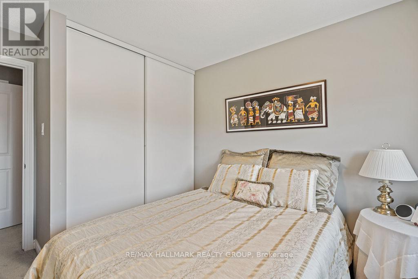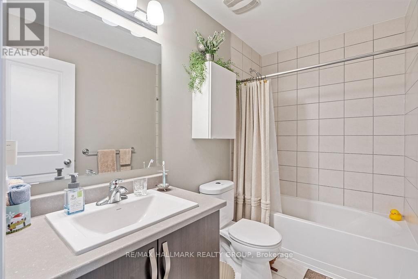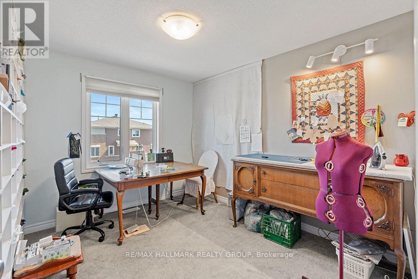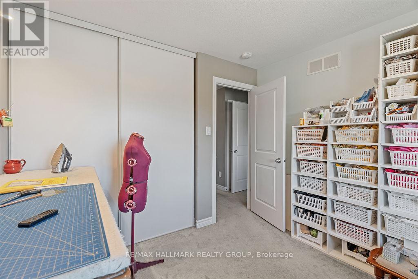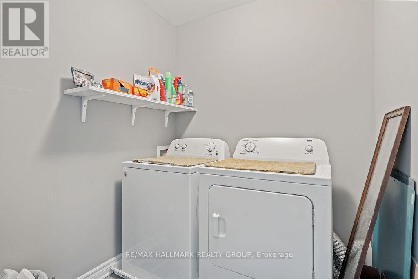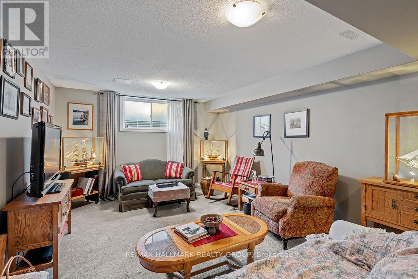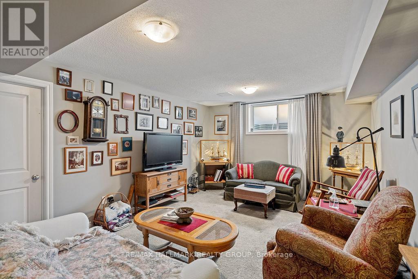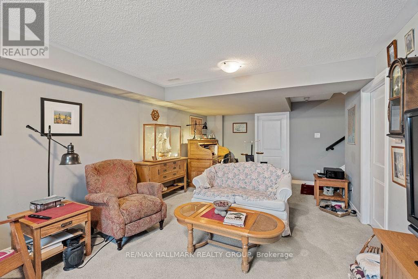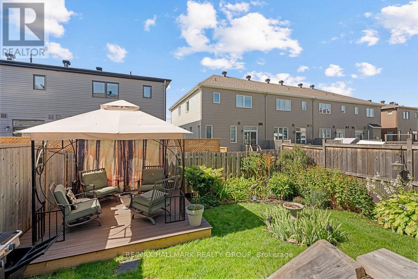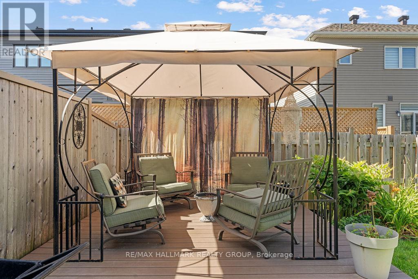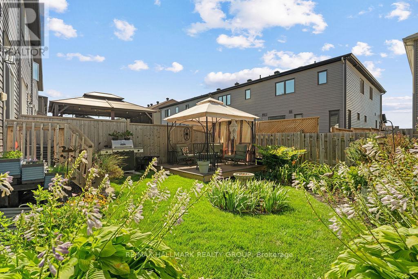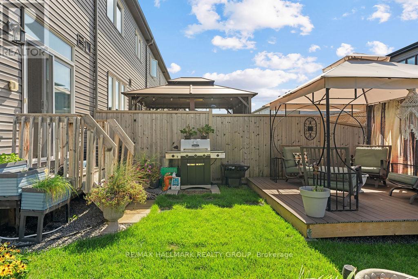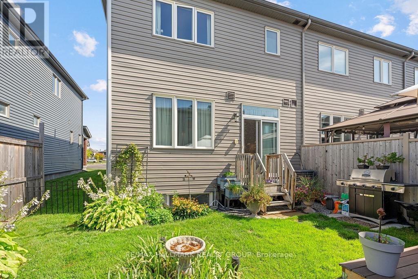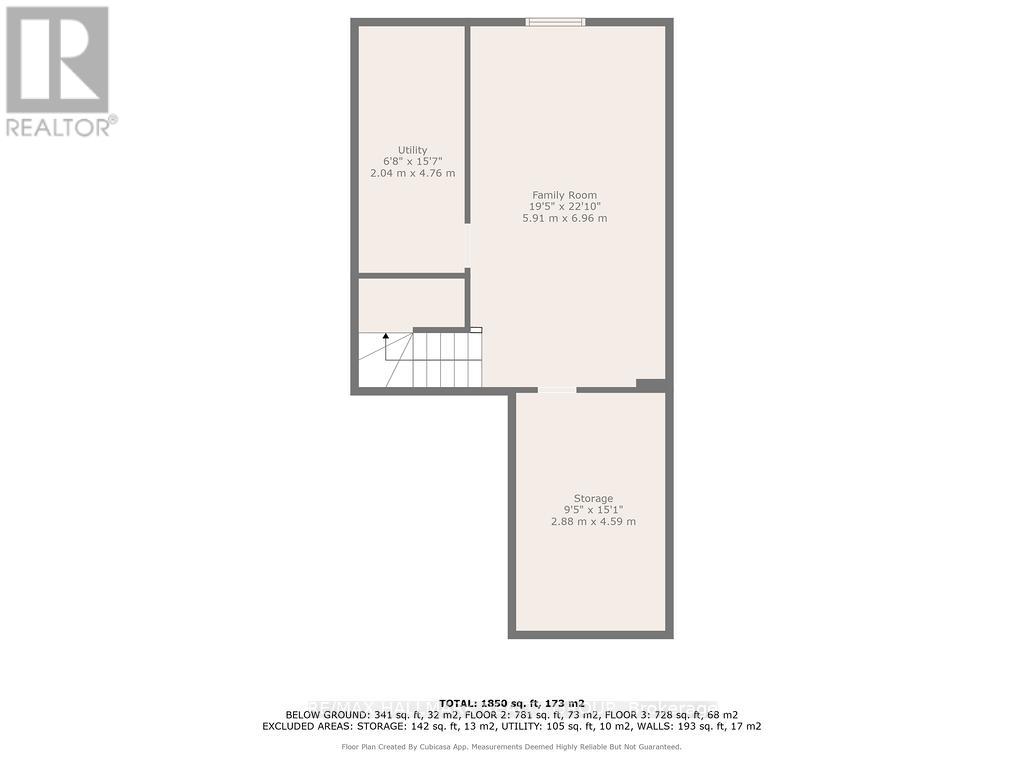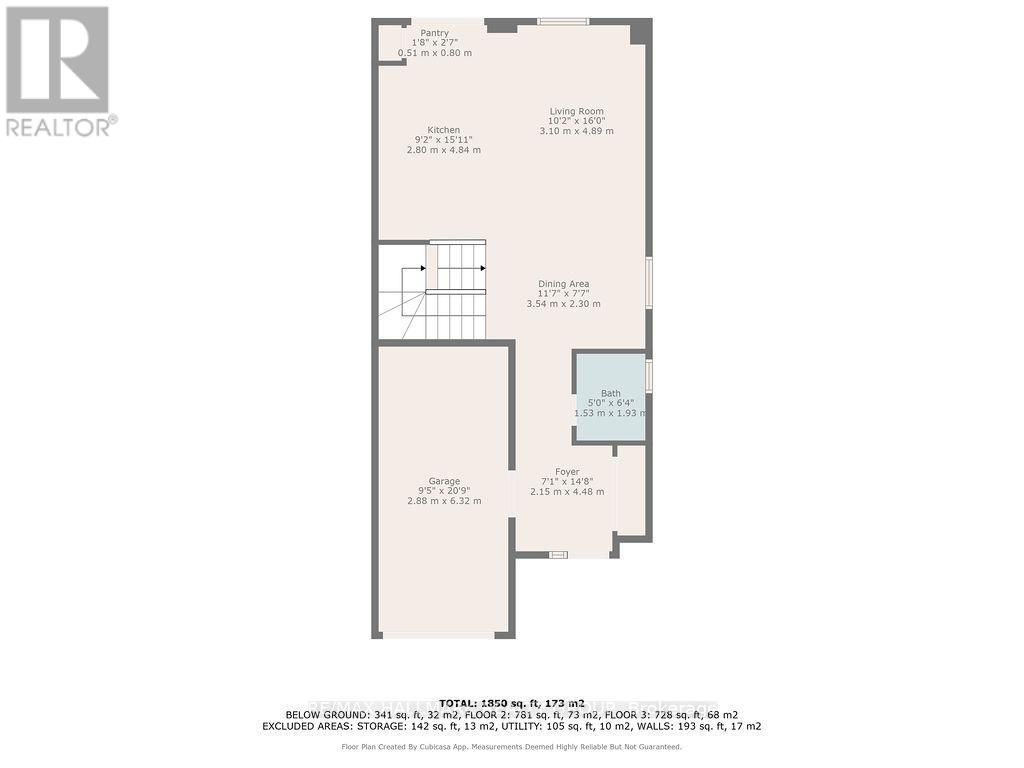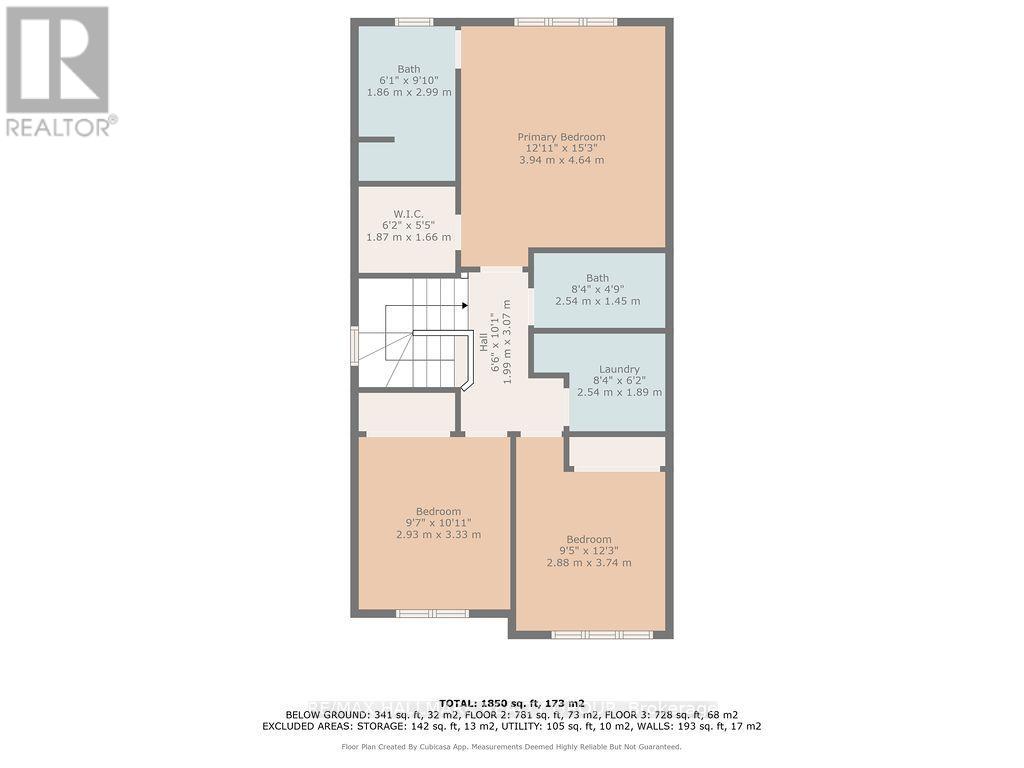3 Bedroom
3 Bathroom
1,500 - 2,000 ft2
Central Air Conditioning, Air Exchanger
Forced Air
$2,799 Monthly
Beautiful Minto END UNIT townhome with no rear neighbours! Ideally situated on a quiet street, and surrounded by parks, schools, shops, and public transit. This stylish home features an open-concept main floor with a bright and spacious living and dining area, perfect for entertaining. The modern kitchen includesstainless steel appliances, a breakfast bar, and ample counter space. Upstairs, you'll find three generous bedrooms, including a primary suite with a walk-in closet and a 3-piece ensuite complete with a glass shower. The convenient second-level laundry adds to the home's functionality.The fully finished basement provides additional living space - ideal for a family room, home office, or gym. Step outside to a beautifully landscaped backyard featuring interlock patio and a gazebo, perfect for relaxing or hosting gatherings. (id:49712)
Property Details
|
MLS® Number
|
X12513368 |
|
Property Type
|
Single Family |
|
Neigbourhood
|
Avalon |
|
Community Name
|
1117 - Avalon West |
|
Amenities Near By
|
Park |
|
Equipment Type
|
Water Heater |
|
Parking Space Total
|
3 |
|
Rental Equipment Type
|
Water Heater |
Building
|
Bathroom Total
|
3 |
|
Bedrooms Above Ground
|
3 |
|
Bedrooms Total
|
3 |
|
Appliances
|
Dishwasher, Dryer, Hood Fan, Microwave, Stove, Washer, Refrigerator |
|
Basement Development
|
Finished |
|
Basement Type
|
Full (finished) |
|
Construction Style Attachment
|
Attached |
|
Cooling Type
|
Central Air Conditioning, Air Exchanger |
|
Exterior Finish
|
Brick, Vinyl Siding |
|
Foundation Type
|
Poured Concrete |
|
Half Bath Total
|
1 |
|
Heating Fuel
|
Natural Gas |
|
Heating Type
|
Forced Air |
|
Stories Total
|
2 |
|
Size Interior
|
1,500 - 2,000 Ft2 |
|
Type
|
Row / Townhouse |
|
Utility Water
|
Municipal Water |
Parking
Land
|
Acreage
|
No |
|
Land Amenities
|
Park |
|
Sewer
|
Sanitary Sewer |
|
Size Depth
|
91 Ft ,10 In |
|
Size Frontage
|
20 Ft ,3 In |
|
Size Irregular
|
20.3 X 91.9 Ft ; 0 |
|
Size Total Text
|
20.3 X 91.9 Ft ; 0 |
Rooms
| Level |
Type |
Length |
Width |
Dimensions |
|
Second Level |
Primary Bedroom |
4.06 m |
4.24 m |
4.06 m x 4.24 m |
|
Second Level |
Bedroom |
2.87 m |
3.07 m |
2.87 m x 3.07 m |
|
Second Level |
Bedroom |
3.04 m |
3.37 m |
3.04 m x 3.37 m |
|
Second Level |
Laundry Room |
2.2 m |
2 m |
2.2 m x 2 m |
|
Lower Level |
Family Room |
3.6 m |
6.83 m |
3.6 m x 6.83 m |
|
Main Level |
Living Room |
3.3 m |
7.31 m |
3.3 m x 7.31 m |
|
Main Level |
Kitchen |
2.64 m |
4.95 m |
2.64 m x 4.95 m |
https://www.realtor.ca/real-estate/29071253/126-yellowcress-way-ottawa-1117-avalon-west
