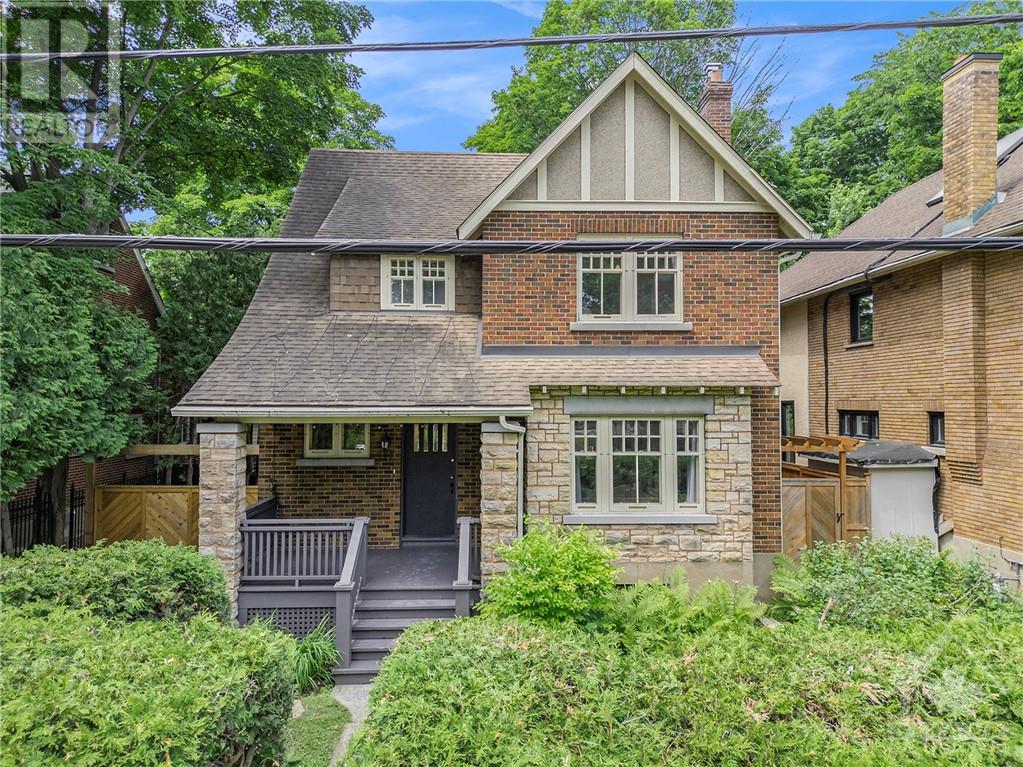127 Acacia Avenue Ottawa, Ontario K1M 0R2
$1,599,988
Looking for a SERIOUSLY unique home with personality? Rare find in one of Ottawa's most coveted districts, 2 mins to Ashbury, Elmwood, RPPS, MCA, Fernhill and St Brigid. This charming detached brick home has undergone extensive updating & renovations, transforming it into something quite extraordinary. This beautiful home feels protected by mature cedars, enhanced by newly fenced yard w sizable lawn & sheltered by a green canopy framed by flower beds. Main floor flr offers rich hardwood flrs, wood-burning FP, formal living & dining, designer kitchen featuring Euro cabinetry, quartz & steel appliances, screened-in porch, cedar tiered deck w outdoor cook stn. Upstairs incl primary bedrm w walk-in + gorgeous ensuite bath, second sizable bedrm & main washrm. Third-level level addition boasts 2 beds, walk-in walkin closet, den, all new windows and HVAC including incl ductless AC. This attractive property has much untapped potential if expanded at rear (huge yard) and has higher basement ht! (id:49712)
Property Details
| MLS® Number | 1397300 |
| Property Type | Single Family |
| Neigbourhood | Rockcliffe ParkUpper Lindenlea |
| AmenitiesNearBy | Public Transit, Shopping, Water Nearby |
| CommunityFeatures | Family Oriented |
| Features | Park Setting, Treed |
| ParkingSpaceTotal | 5 |
| StorageType | Storage Shed |
| Structure | Deck, Porch, Porch |
Building
| BathroomTotal | 3 |
| BedroomsAboveGround | 4 |
| BedroomsTotal | 4 |
| Appliances | Dishwasher, Dryer, Hood Fan, Microwave, Stove, Washer |
| BasementDevelopment | Unfinished |
| BasementType | Full (unfinished) |
| ConstructedDate | 1927 |
| ConstructionStyleAttachment | Detached |
| CoolingType | Heat Pump |
| ExteriorFinish | Stone, Brick, Siding |
| FireProtection | Smoke Detectors |
| FireplacePresent | Yes |
| FireplaceTotal | 1 |
| FlooringType | Hardwood |
| FoundationType | Poured Concrete |
| HalfBathTotal | 1 |
| HeatingFuel | Natural Gas |
| HeatingType | Hot Water Radiator Heat |
| StoriesTotal | 3 |
| Type | House |
| UtilityWater | Municipal Water |
Parking
| Detached Garage |
Land
| Acreage | No |
| FenceType | Fenced Yard |
| LandAmenities | Public Transit, Shopping, Water Nearby |
| LandscapeFeatures | Landscaped |
| Sewer | Municipal Sewage System |
| SizeDepth | 114 Ft ,11 In |
| SizeFrontage | 50 Ft ,7 In |
| SizeIrregular | 0.13 |
| SizeTotal | 0.13 Ac |
| SizeTotalText | 0.13 Ac |
| ZoningDescription | R2i |
Rooms
| Level | Type | Length | Width | Dimensions |
|---|---|---|---|---|
| Second Level | Primary Bedroom | 13'3" x 12'11" | ||
| Second Level | Other | 9'11" x 3'11" | ||
| Second Level | 4pc Ensuite Bath | 9'11" x 8'8" | ||
| Second Level | Bedroom | 13'3" x 11'9" | ||
| Second Level | 4pc Bathroom | 9'5" x 6'0" | ||
| Third Level | Bedroom | 15'8" x 14'3" | ||
| Third Level | Other | 13'3" x 9'7" | ||
| Third Level | Den | 12'11" x 7'9" | ||
| Third Level | Bedroom | 10'6" x 5'10" | ||
| Lower Level | Storage | 11'0" x 8'10" | ||
| Lower Level | Storage | 8'10" x 8'3" | ||
| Lower Level | Other | 26'6" x 24'3" | ||
| Lower Level | Other | 8'0" x 9'0" | ||
| Main Level | Foyer | Measurements not available | ||
| Main Level | Living Room/fireplace | 15'8" x 13'3" | ||
| Main Level | Dining Room | 13'5" x 10'0" | ||
| Main Level | Kitchen | 16'5" x 9'11" | ||
| Main Level | Porch | Measurements not available | ||
| Main Level | Enclosed Porch | Measurements not available |
https://www.realtor.ca/real-estate/27059114/127-acacia-avenue-ottawa-rockcliffe-parkupper-lindenlea

787 Bank St Unit 2nd Floor
Ottawa, Ontario K1S 3V5
(613) 422-8688
(613) 422-6200
ottawacentral.evrealestate.com/


































