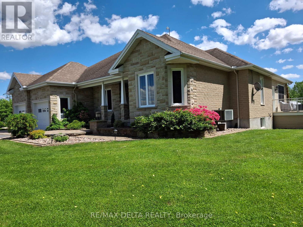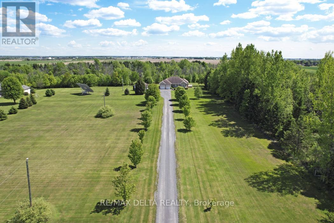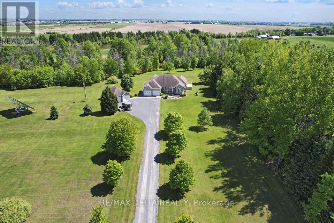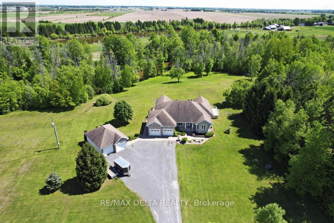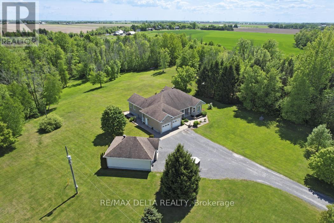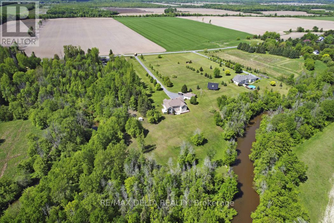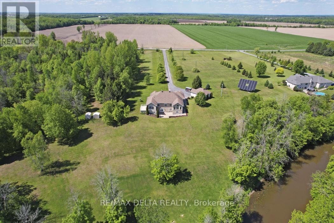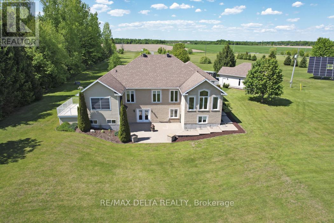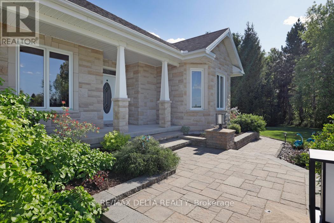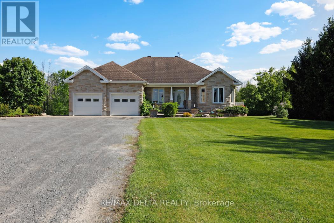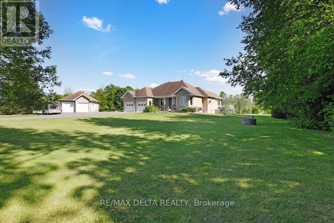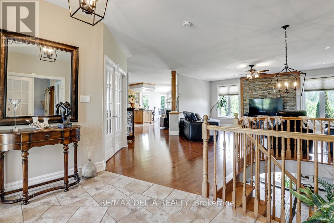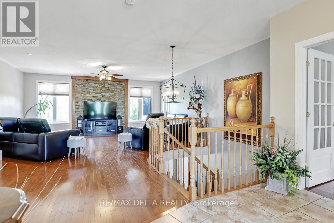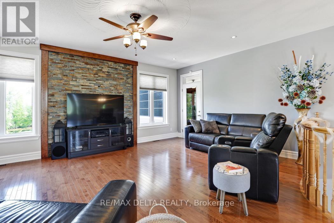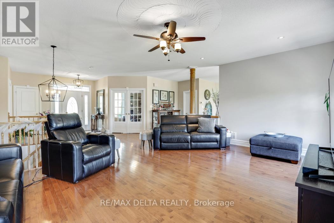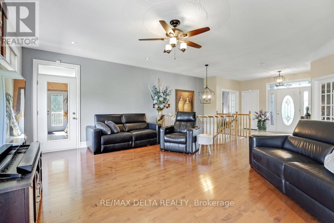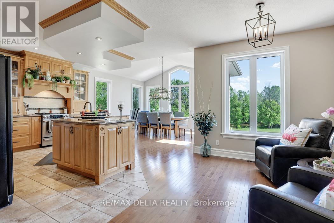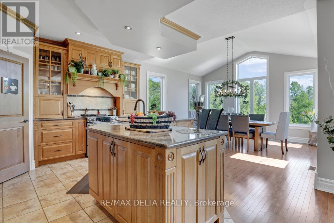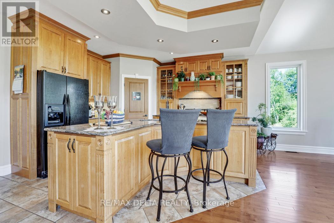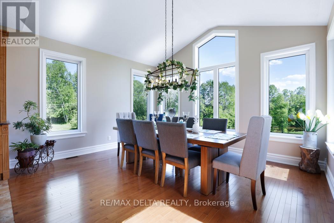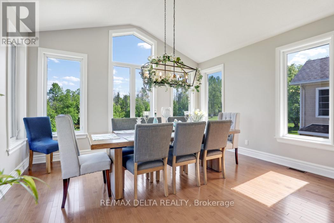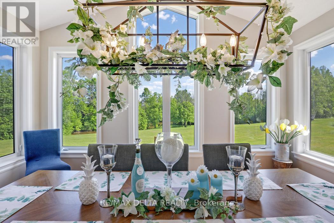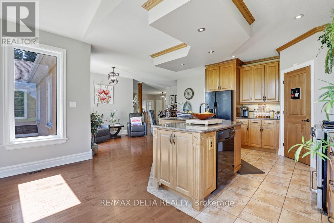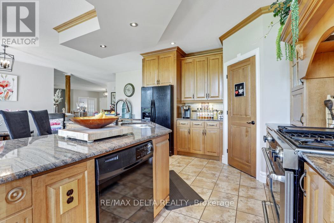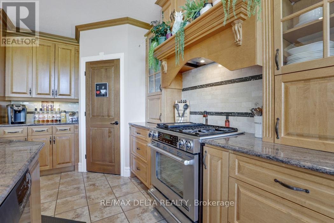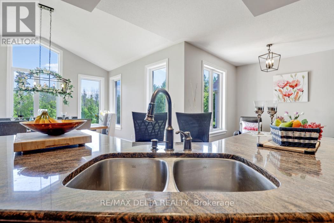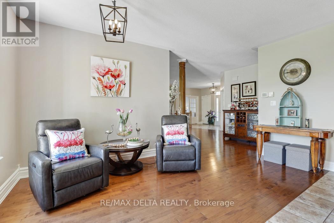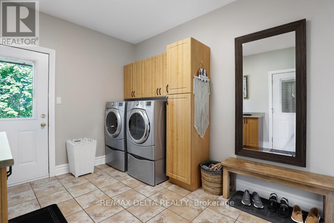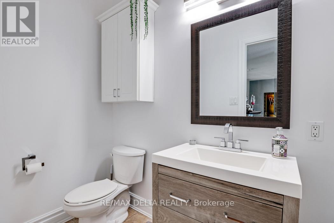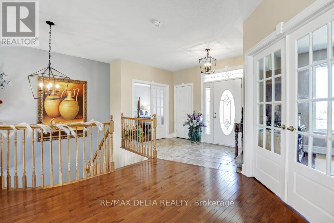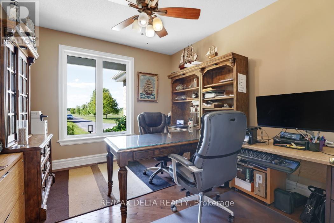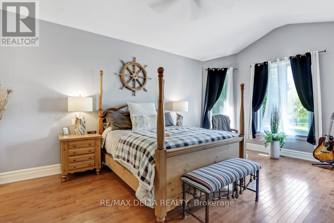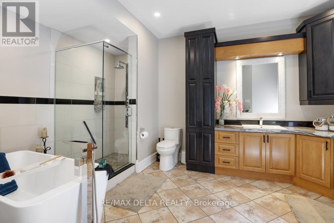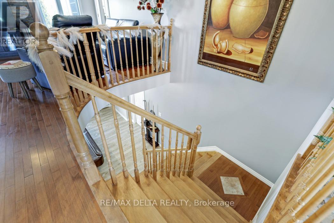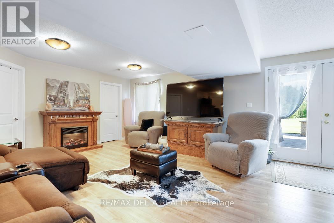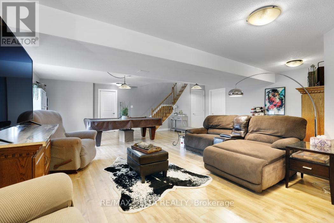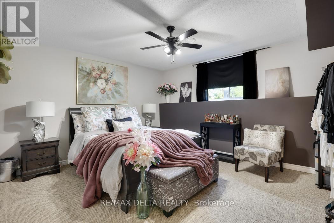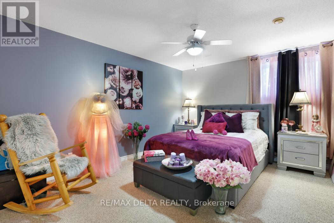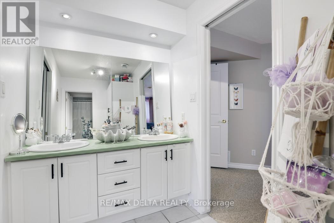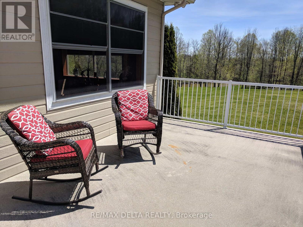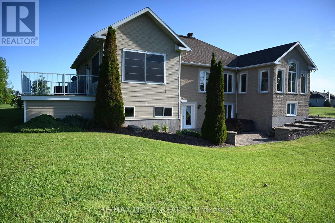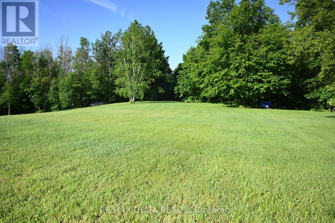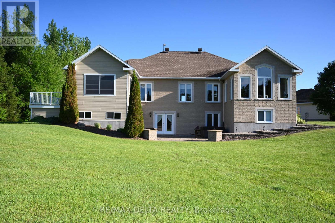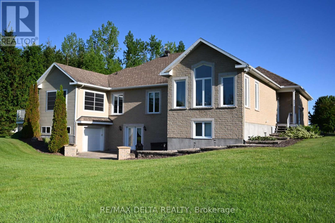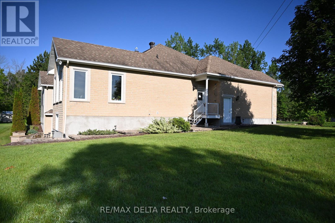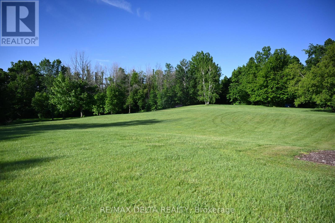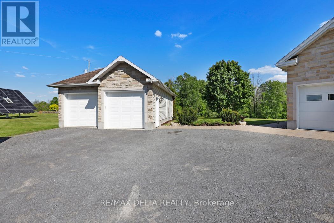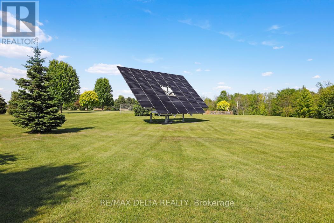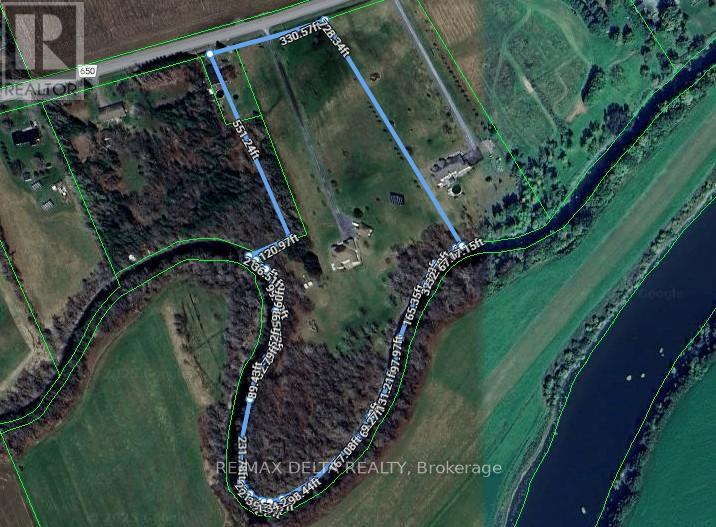1281 650 Route The Nation, Ontario K0A 1M0
$1,269,900
An Exclusive Estate of Elegance, Tranquility & Investment Potential. Set behind a long private drive on 9.67 pristine acres, this extraordinary estate offers a rare fusion of refined country living and sophisticated design. Bordered by mature trees and flowing water, the property boasts direct access to the Nation River - inviting year-round water recreational activities and unmatched serenity just moments from Casselman and a short commute to Ottawa. Crafted by its original owner with artisanal precision, the residence reflects timeless architecture and thoughtful craftsmanship throughout. Sunlight floods the open-concept interior through south-facing windows, enhancing the warmth of hardwood and ceramic floors, cathedral ceilings, and rich wood finishes. A chefs kitchen with granite countertops opens to inviting living spaces, while the opulent primary suite indulges with dual walk-in closets and a spa-inspired ensuite. Entertain with ease in the walk-out lower level featuring a family lounge, bar area, gaming area, and three additional bedrooms, each with walk-in closets. Enjoy peaceful moments in the lower outdoor walk-out living area or upper level three-season sunroom and maintenance free fiberglass deck - your personal vantage point to observe the stunning natural wildlife that calls this sanctuary home. An exceptional offering where nature, elegance, and investment converge. 24-hour irrevocable on all offers. (id:49712)
Property Details
| MLS® Number | X12251079 |
| Property Type | Single Family |
| Community Name | 605 - The Nation Municipality |
| Community Features | Fishing |
| Easement | Unknown, None |
| Features | Wooded Area, Irregular Lot Size, Sloping, Partially Cleared, Open Space, Lane, Solar Equipment |
| Parking Space Total | 16 |
| Structure | Deck, Patio(s) |
| View Type | View Of Water, Direct Water View |
| Water Front Name | Little Castor River |
| Water Front Type | Waterfront |
Building
| Bathroom Total | 3 |
| Bedrooms Above Ground | 1 |
| Bedrooms Below Ground | 3 |
| Bedrooms Total | 4 |
| Appliances | Garage Door Opener Remote(s), Central Vacuum, Water Heater |
| Architectural Style | Bungalow |
| Basement Development | Finished |
| Basement Features | Walk Out |
| Basement Type | N/a (finished) |
| Construction Style Attachment | Detached |
| Cooling Type | Central Air Conditioning, Air Exchanger |
| Exterior Finish | Stone |
| Fireplace Present | Yes |
| Fireplace Type | Roughed In |
| Foundation Type | Poured Concrete |
| Half Bath Total | 1 |
| Heating Fuel | Propane |
| Heating Type | Forced Air |
| Stories Total | 1 |
| Size Interior | 2,000 - 2,500 Ft2 |
| Type | House |
| Utility Water | Artesian Well |
Parking
| Attached Garage | |
| Garage |
Land
| Access Type | Water Access |
| Acreage | Yes |
| Landscape Features | Landscaped |
| Sewer | Septic System |
| Size Depth | 728 Ft ,3 In |
| Size Frontage | 258 Ft ,7 In |
| Size Irregular | 258.6 X 728.3 Ft |
| Size Total Text | 258.6 X 728.3 Ft|5 - 9.99 Acres |
| Zoning Description | Rural Agricultural |
Rooms
| Level | Type | Length | Width | Dimensions |
|---|---|---|---|---|
| Lower Level | Great Room | 7.01 m | 7.96 m | 7.01 m x 7.96 m |
| Lower Level | Bedroom | 3.63 m | 4.23 m | 3.63 m x 4.23 m |
| Lower Level | Bedroom 2 | 3.89 m | 4.42 m | 3.89 m x 4.42 m |
| Lower Level | Bedroom 3 | 3.6 m | 4.31 m | 3.6 m x 4.31 m |
| Lower Level | Bathroom | 1.67 m | 4.77 m | 1.67 m x 4.77 m |
| Lower Level | Utility Room | 3.06 m | 3.17 m | 3.06 m x 3.17 m |
| Lower Level | Storage | 6.18 m | 11.21 m | 6.18 m x 11.21 m |
| Ground Level | Mud Room | 2.91 m | 3.77 m | 2.91 m x 3.77 m |
| Ground Level | Kitchen | 3.43 m | 4.56 m | 3.43 m x 4.56 m |
| Ground Level | Dining Room | 4 m | 4.56 m | 4 m x 4.56 m |
| Ground Level | Den | 2.85 m | 4.88 m | 2.85 m x 4.88 m |
| Ground Level | Living Room | 4.19 m | 6.17 m | 4.19 m x 6.17 m |
| Ground Level | Primary Bedroom | 3.95 m | 5.77 m | 3.95 m x 5.77 m |
| Ground Level | Bathroom | 2.97 m | 4.41 m | 2.97 m x 4.41 m |
| Ground Level | Office | 3.39 m | 3.91 m | 3.39 m x 3.91 m |
| Ground Level | Sunroom | 4.35 m | 5.62 m | 4.35 m x 5.62 m |
| Ground Level | Bathroom | 1.24 m | 2.16 m | 1.24 m x 2.16 m |
https://www.realtor.ca/real-estate/28533420/1281-650-route-the-nation-605-the-nation-municipality
Salesperson
(613) 716-7653
https://backtorealty.ca/
https://www.facebook.com/marjoshapiro/
https://www.linkedin.com/in/mariejoshapiro/
https://www.instagram.com/mariejoshapiro/

1863 Laurier St P.o.box 845
Rockland, Ontario K4K 1L5
