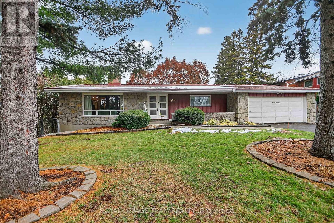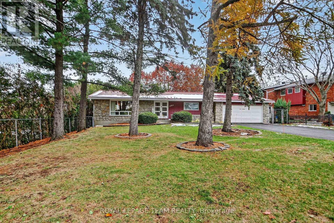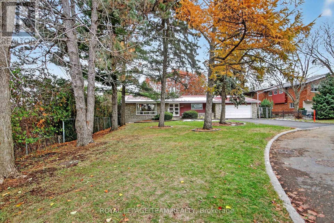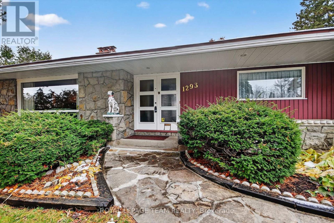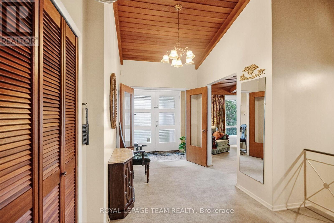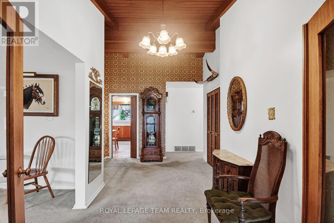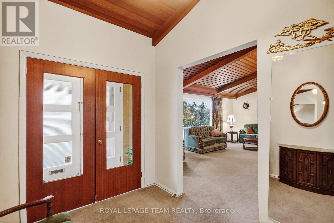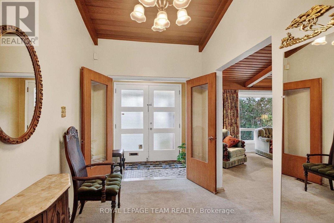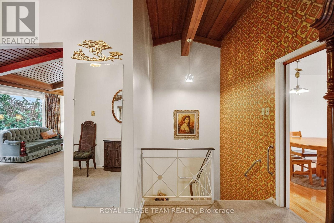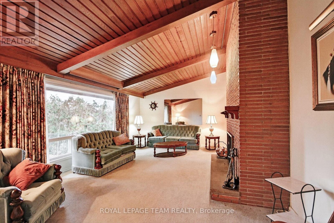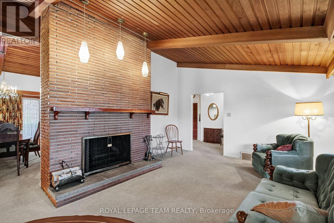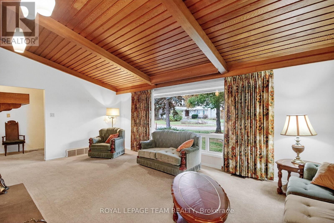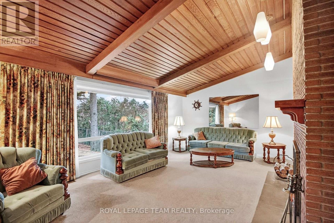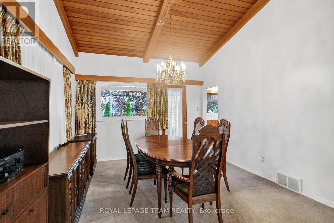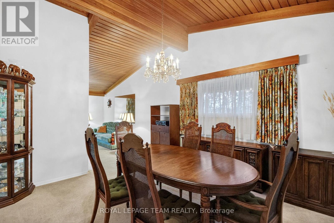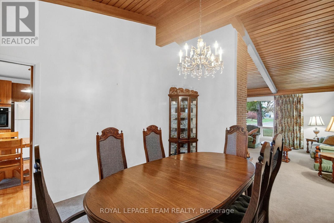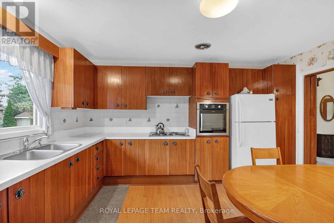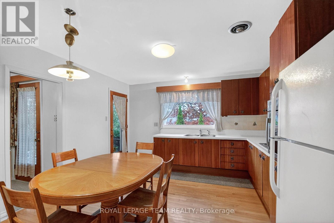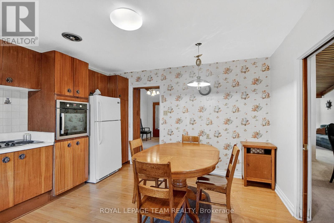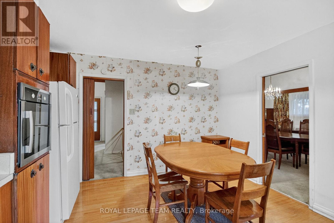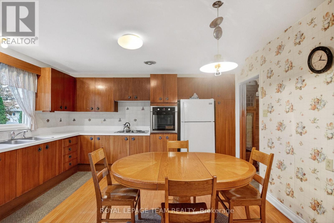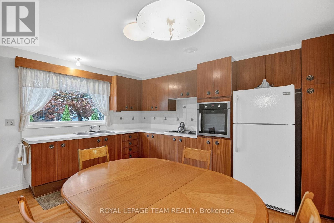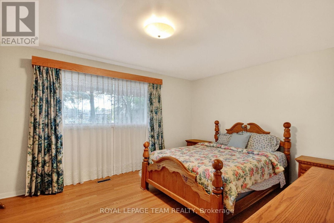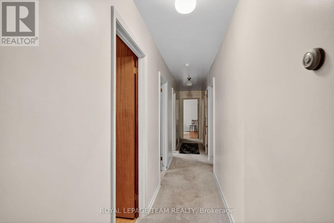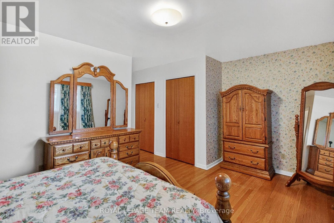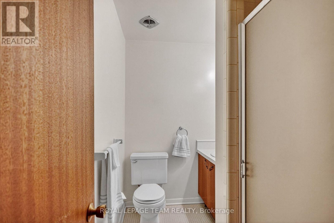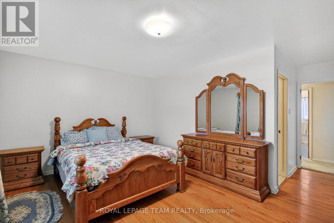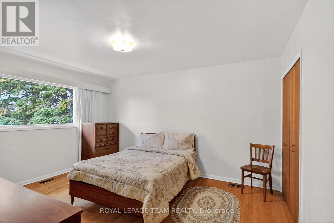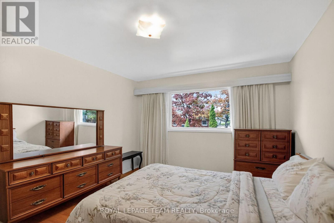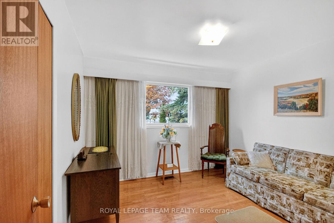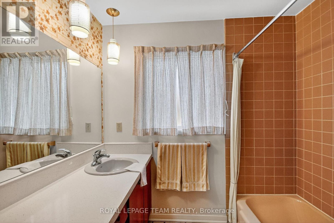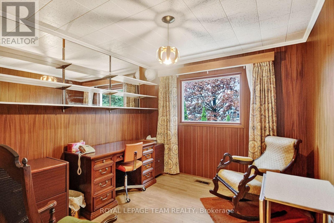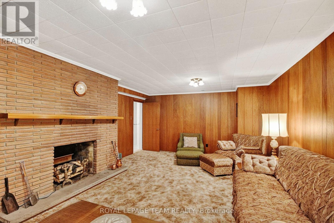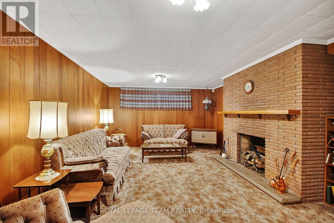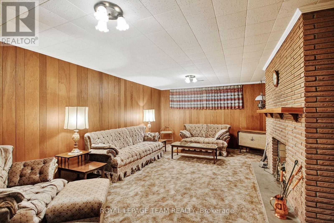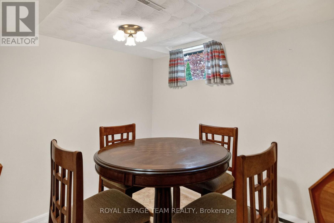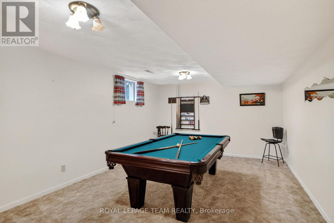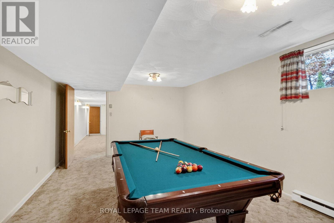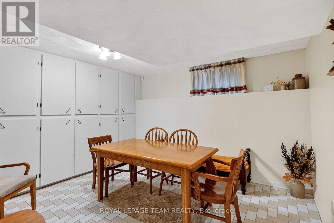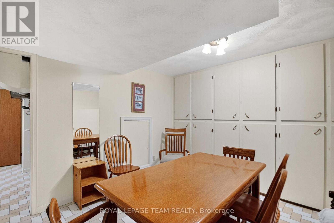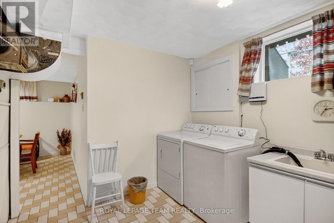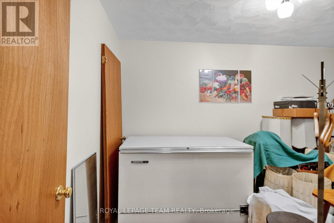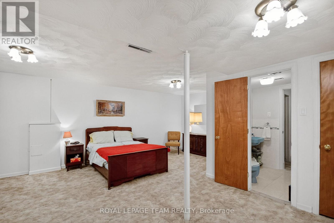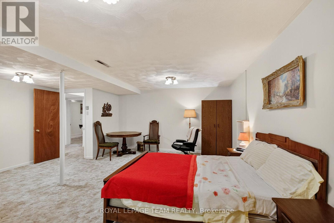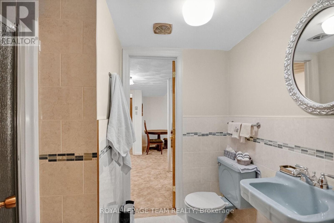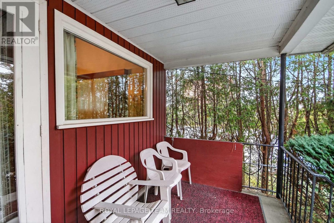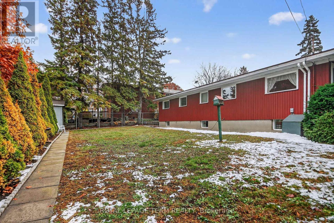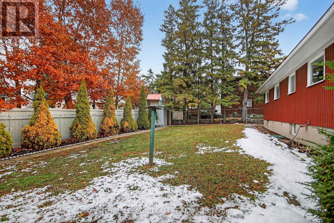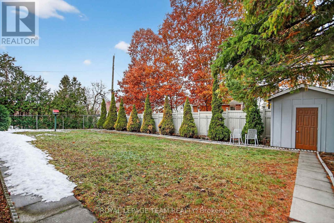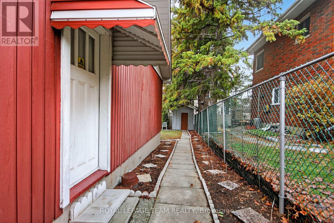4 Bedroom
3 Bathroom
1,500 - 2,000 ft2
Bungalow
Fireplace
Central Air Conditioning
Forced Air
$950,000
Mid-Century Magic in Alta Vista - A Rare Find! Discover an exceptional opportunity in the coveted Alta Vista community - an iconic mid-century bungalow poised on an expansive 87.07 x 100 ft treed lot. This timeless residence offers striking architectural character, beginning with cathedral-height wood ceilings that span the foyer, living room, and dining room, infusing the home with warmth, volume, and sophistication. Featuring 4 bedrooms (one is used as a den/office) and 3 bathrooms (1-4 piece and 2-3piece), including a private ensuite, this spacious home provides comfort, versatility, and room to grow. Two impressive stone fireplaces anchor the principal living spaces upstairs and downstairs, creating inviting settings for gatherings and quiet evenings alike. While ready for thoughtful contemporary updates to meet 21st-century expectations, the solid craftsmanship and elegant bones of this property present a rare chance to reimagine a classic - and it offers excellent potential for customization. Unlock exceptional long-term value. Opportunities like this are increasingly scarce. Outside, enjoy a fully fenced yard, covered porch off the kitchen and dining room, ideal for both relaxation and recreation. A double-car garage with inside entry adds everyday convenience. Perfectly positioned, you're just a short stroll to Farm Boy, the shops, restaurants and conveniences of Bank Street and Billings Bridge, with Alta Vista Elementary School right around the corner. This is a lifestyle location-quiet, connected, and consistently in demand. Secure this remarkable property before it's gone and enjoy both happy living today and a handsome return on your investment in the years to come. (id:49712)
Property Details
|
MLS® Number
|
X12583420 |
|
Property Type
|
Single Family |
|
Neigbourhood
|
Alta Vista |
|
Community Name
|
3605 - Alta Vista |
|
Amenities Near By
|
Public Transit, Schools |
|
Equipment Type
|
None |
|
Features
|
Flat Site |
|
Parking Space Total
|
4 |
|
Rental Equipment Type
|
None |
|
Structure
|
Porch, Shed |
Building
|
Bathroom Total
|
3 |
|
Bedrooms Above Ground
|
4 |
|
Bedrooms Total
|
4 |
|
Age
|
51 To 99 Years |
|
Amenities
|
Fireplace(s) |
|
Appliances
|
Garage Door Opener Remote(s), Oven - Built-in, Range, Water Heater, Water Meter, Cooktop, Dryer, Freezer, Garage Door Opener, Oven, Washer, Window Coverings, Refrigerator |
|
Architectural Style
|
Bungalow |
|
Basement Development
|
Finished |
|
Basement Type
|
Full (finished) |
|
Construction Style Attachment
|
Detached |
|
Cooling Type
|
Central Air Conditioning |
|
Exterior Finish
|
Stone, Wood |
|
Fire Protection
|
Alarm System |
|
Fireplace Present
|
Yes |
|
Fireplace Total
|
2 |
|
Flooring Type
|
Tile, Carpeted, Hardwood |
|
Foundation Type
|
Concrete, Block |
|
Heating Fuel
|
Electric |
|
Heating Type
|
Forced Air |
|
Stories Total
|
1 |
|
Size Interior
|
1,500 - 2,000 Ft2 |
|
Type
|
House |
|
Utility Water
|
Municipal Water |
Parking
|
Attached Garage
|
|
|
Garage
|
|
|
Inside Entry
|
|
Land
|
Acreage
|
No |
|
Fence Type
|
Fully Fenced, Fenced Yard |
|
Land Amenities
|
Public Transit, Schools |
|
Sewer
|
Sanitary Sewer |
|
Size Depth
|
100 Ft |
|
Size Frontage
|
87 Ft ,1 In |
|
Size Irregular
|
87.1 X 100 Ft |
|
Size Total Text
|
87.1 X 100 Ft |
|
Zoning Description
|
R1gg |
Rooms
| Level |
Type |
Length |
Width |
Dimensions |
|
Basement |
Family Room |
6.43 m |
3.99 m |
6.43 m x 3.99 m |
|
Basement |
Bathroom |
1.55 m |
1.55 m |
1.55 m x 1.55 m |
|
Basement |
Family Room |
6.42 m |
5.21 m |
6.42 m x 5.21 m |
|
Basement |
Games Room |
3.04 m |
2.44 m |
3.04 m x 2.44 m |
|
Basement |
Games Room |
5.81 m |
3.67 m |
5.81 m x 3.67 m |
|
Basement |
Laundry Room |
3.05 m |
2.47 m |
3.05 m x 2.47 m |
|
Basement |
Workshop |
3.35 m |
3.36 m |
3.35 m x 3.36 m |
|
Basement |
Utility Room |
3.36 m |
2.44 m |
3.36 m x 2.44 m |
|
Main Level |
Foyer |
2.13 m |
1.07 m |
2.13 m x 1.07 m |
|
Main Level |
Bathroom |
3.05 m |
2.15 m |
3.05 m x 2.15 m |
|
Main Level |
Foyer |
4.54 m |
1.86 m |
4.54 m x 1.86 m |
|
Main Level |
Living Room |
6.13 m |
4.33 m |
6.13 m x 4.33 m |
|
Main Level |
Dining Room |
4.02 m |
3.38 m |
4.02 m x 3.38 m |
|
Main Level |
Kitchen |
4.17 m |
3.81 m |
4.17 m x 3.81 m |
|
Main Level |
Primary Bedroom |
5.45 m |
5.12 m |
5.45 m x 5.12 m |
|
Main Level |
Bathroom |
2.25 m |
1.7 m |
2.25 m x 1.7 m |
|
Main Level |
Bedroom 2 |
3.04 m |
3.06 m |
3.04 m x 3.06 m |
|
Main Level |
Bedroom 3 |
4.3 m |
3.36 m |
4.3 m x 3.36 m |
|
Main Level |
Den |
3.06 m |
2.77 m |
3.06 m x 2.77 m |
Utilities
|
Cable
|
Installed |
|
Electricity
|
Installed |
|
Sewer
|
Installed |
https://www.realtor.ca/real-estate/29143911/1293-dowler-avenue-ottawa-3605-alta-vista
