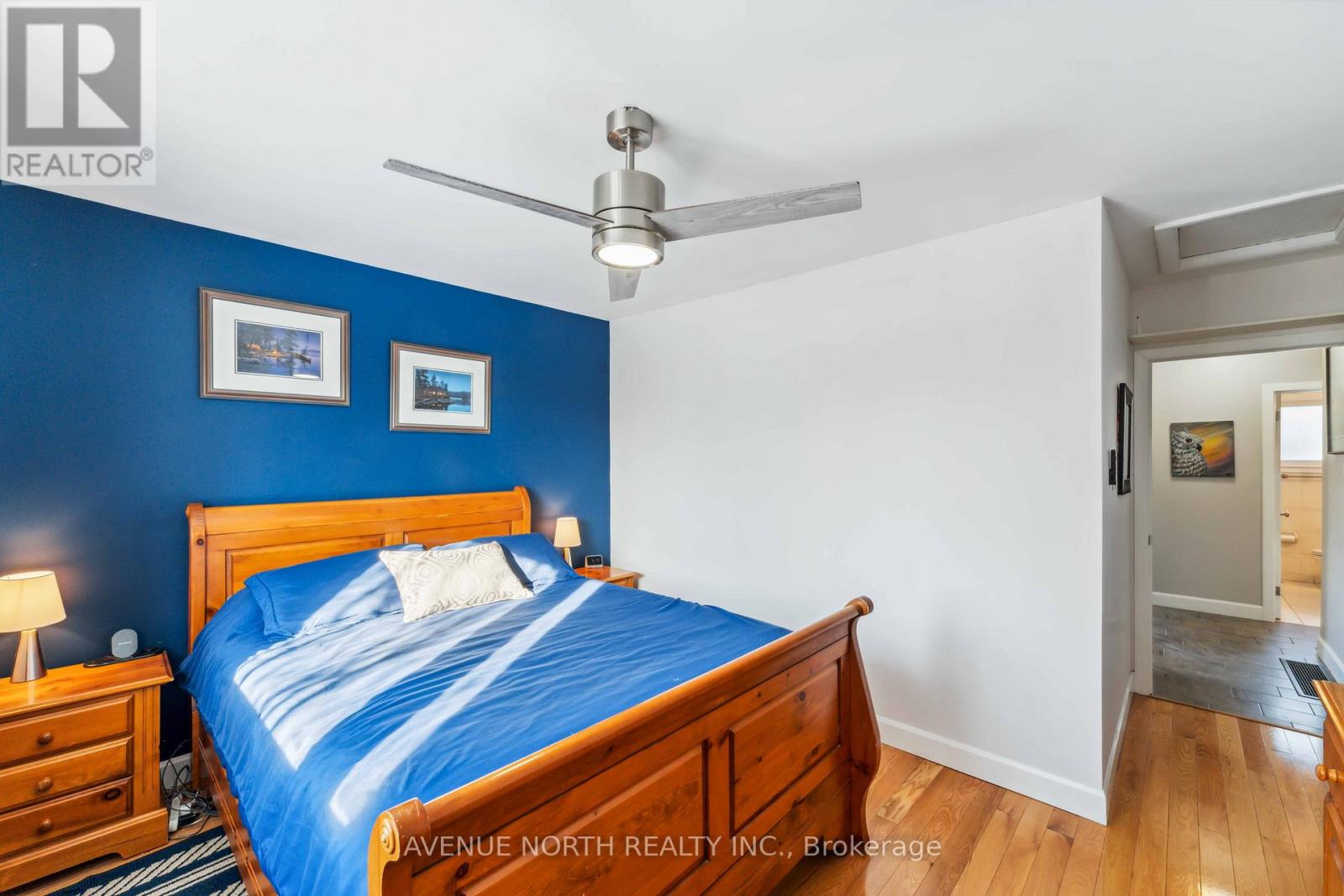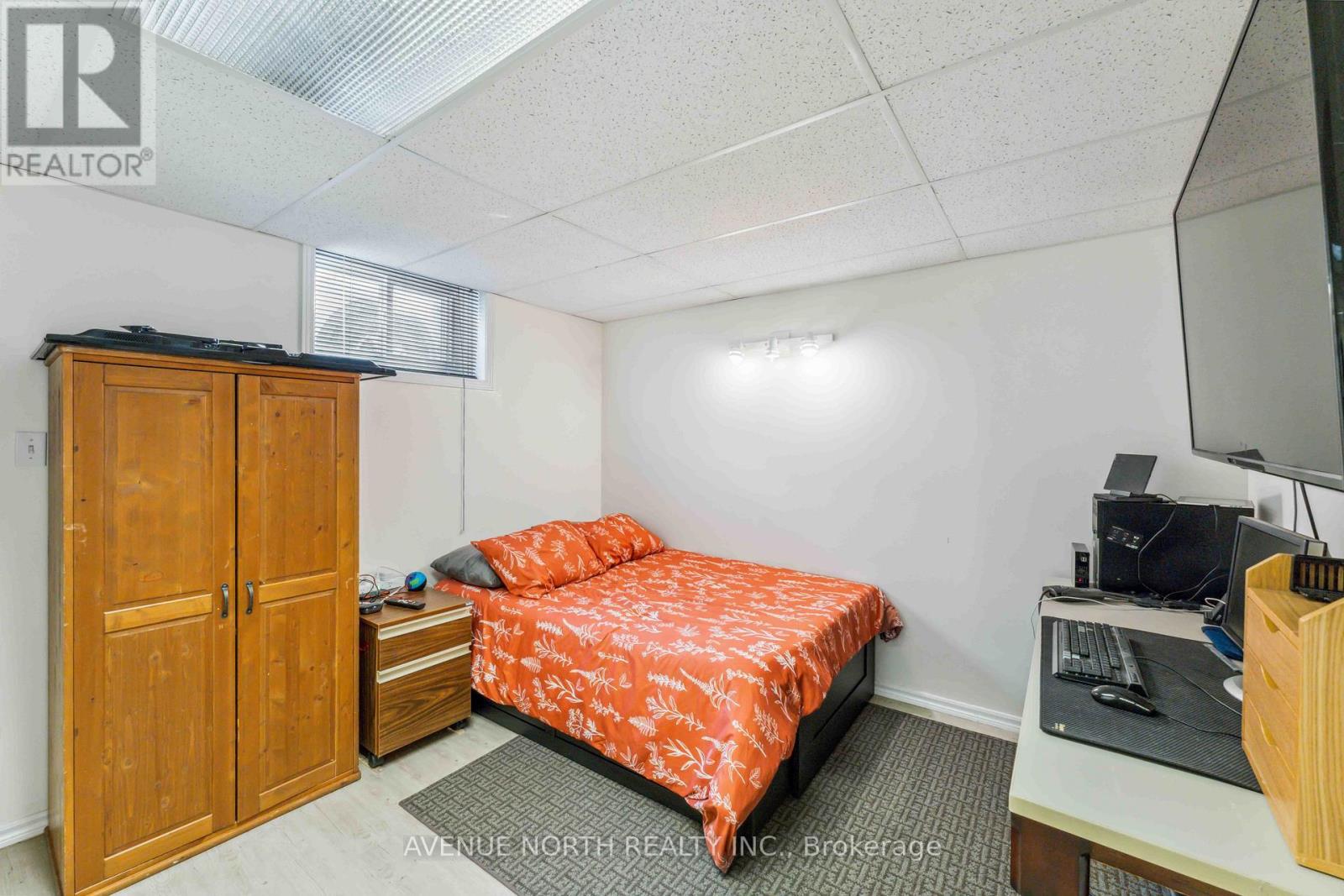3 Bedroom
2 Bathroom
1,000 - 1,199 ft2
Bungalow
Central Air Conditioning
Forced Air
Landscaped
$679,900
Great central LOCATION! This well cared for, modern, carpet-free bungalow includes 3 bedrooms and 2 updated baths along with a carport with generous storage area. The contemporary kitchen space features a marble back splash, stainless steel appliances, an induction stovetop and maple cabinetry. Enjoy your morning coffee on the beautiful deck off the kitchen. Good sized primary bedroom and secondary bedrooms with plenty of closet space. Spacious lower level offers finished office/den with full bath & additional hobby room. Fully fenced rear yard, perfect for entertaining, relaxing or simply enjoying the outdoors. Wonderful location close to recreation, schools, transit, shopping and services. (id:49712)
Property Details
|
MLS® Number
|
X12027154 |
|
Property Type
|
Single Family |
|
Neigbourhood
|
Ellwood |
|
Community Name
|
3803 - Ellwood |
|
Easement
|
Other, None |
|
Parking Space Total
|
4 |
Building
|
Bathroom Total
|
2 |
|
Bedrooms Above Ground
|
3 |
|
Bedrooms Total
|
3 |
|
Appliances
|
Water Meter, Dishwasher, Dryer, Water Heater, Stove, Washer, Refrigerator |
|
Architectural Style
|
Bungalow |
|
Basement Development
|
Finished |
|
Basement Type
|
N/a (finished) |
|
Construction Style Attachment
|
Detached |
|
Cooling Type
|
Central Air Conditioning |
|
Exterior Finish
|
Brick |
|
Foundation Type
|
Poured Concrete |
|
Heating Fuel
|
Natural Gas |
|
Heating Type
|
Forced Air |
|
Stories Total
|
1 |
|
Size Interior
|
1,000 - 1,199 Ft2 |
|
Type
|
House |
|
Utility Water
|
Municipal Water |
Parking
Land
|
Acreage
|
No |
|
Landscape Features
|
Landscaped |
|
Sewer
|
Sanitary Sewer |
|
Size Depth
|
90 Ft |
|
Size Frontage
|
57 Ft |
|
Size Irregular
|
57 X 90 Ft |
|
Size Total Text
|
57 X 90 Ft |
Rooms
| Level |
Type |
Length |
Width |
Dimensions |
|
Basement |
Family Room |
3.45 m |
3.25 m |
3.45 m x 3.25 m |
|
Basement |
Office |
3.22 m |
3.25 m |
3.22 m x 3.25 m |
|
Basement |
Bathroom |
1.7 m |
2.51 m |
1.7 m x 2.51 m |
|
Main Level |
Family Room |
3.45 m |
6.09 m |
3.45 m x 6.09 m |
|
Main Level |
Dining Room |
2.13 m |
3.5 m |
2.13 m x 3.5 m |
|
Main Level |
Kitchen |
3.4 m |
2.61 m |
3.4 m x 2.61 m |
|
Main Level |
Bathroom |
2.41 m |
2 m |
2.41 m x 2 m |
|
Main Level |
Primary Bedroom |
3.81 m |
4.69 m |
3.81 m x 4.69 m |
|
Main Level |
Bedroom 2 |
2.74 m |
2.79 m |
2.74 m x 2.79 m |
|
Main Level |
Bedroom 3 |
3.07 m |
2.71 m |
3.07 m x 2.71 m |
Utilities
|
Electricity Connected
|
Connected |
|
Cable
|
Available |
|
Sewer
|
Installed |
https://www.realtor.ca/real-estate/28041642/1299-notting-hill-avenue-ottawa-3803-ellwood
AVENUE NORTH REALTY INC.
482 Preston Street
Ottawa,
Ontario
K1S 4N8
(613) 231-3000








































