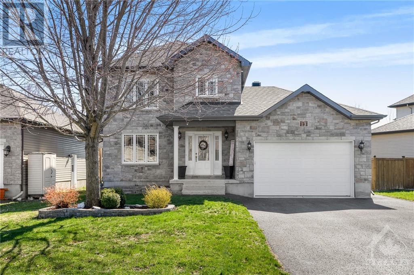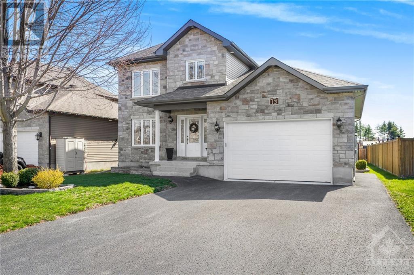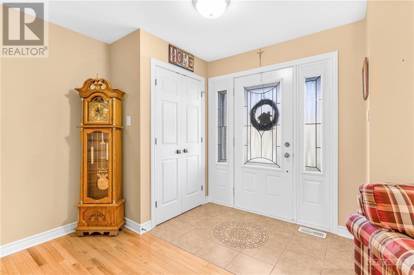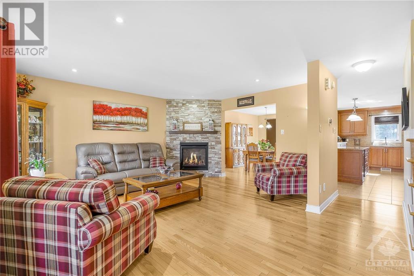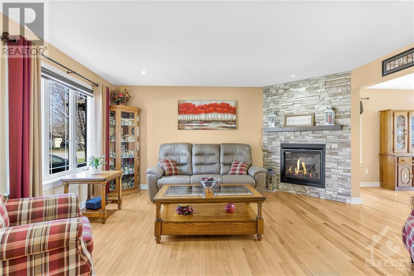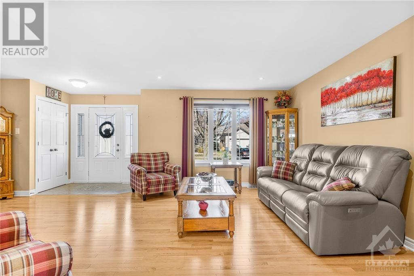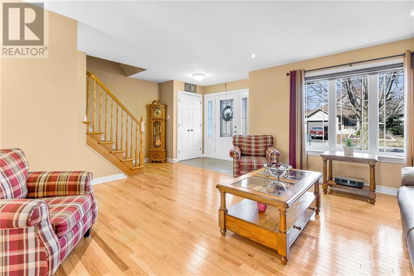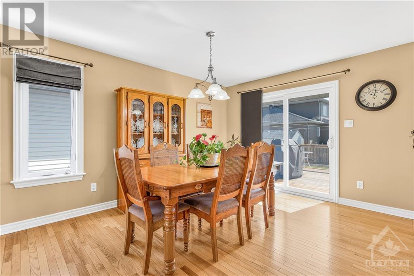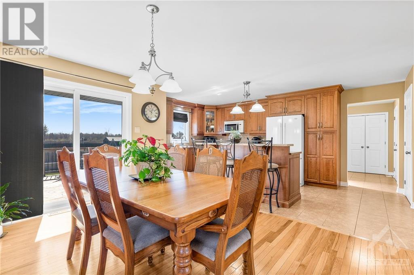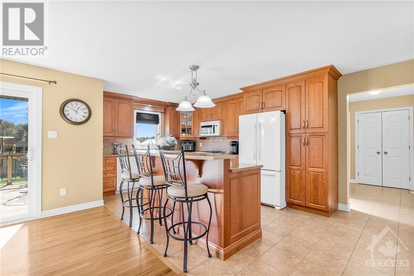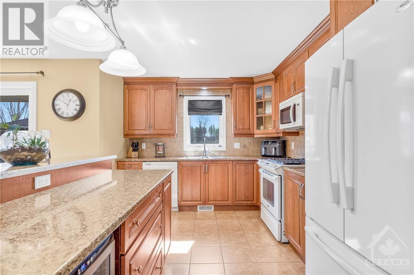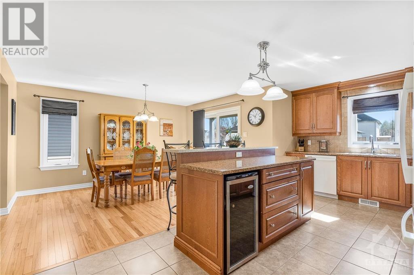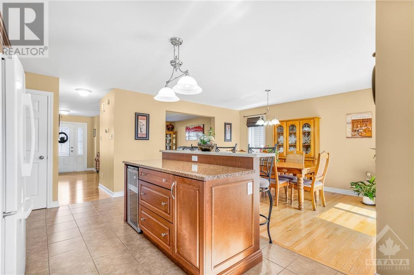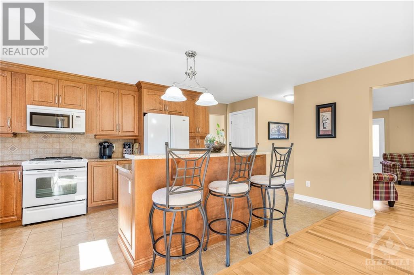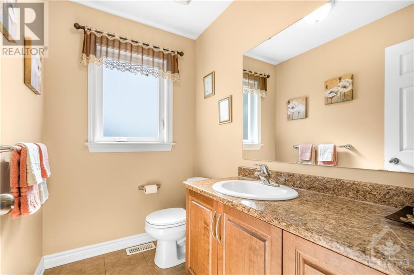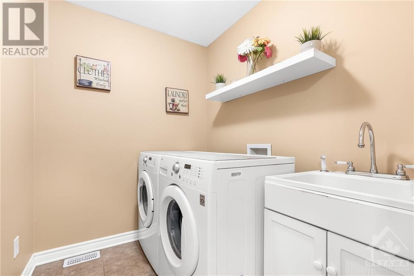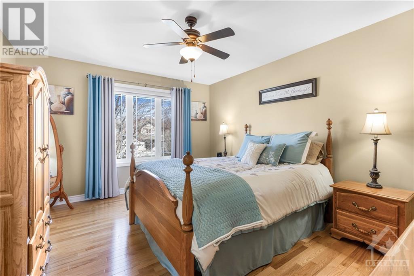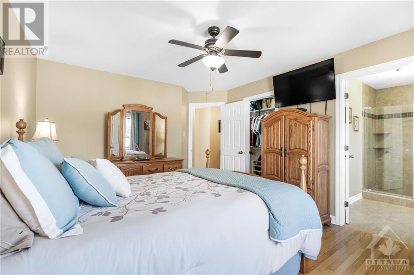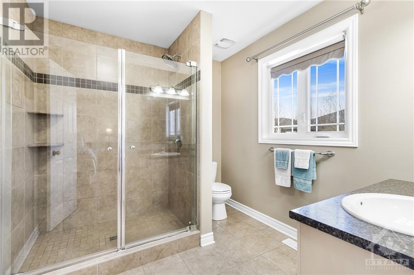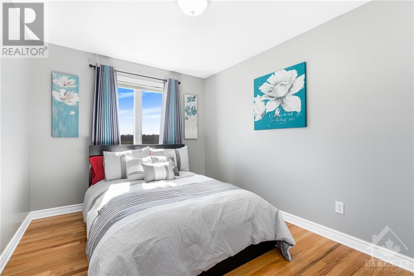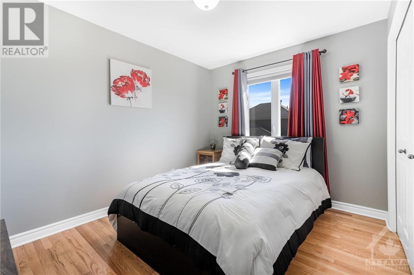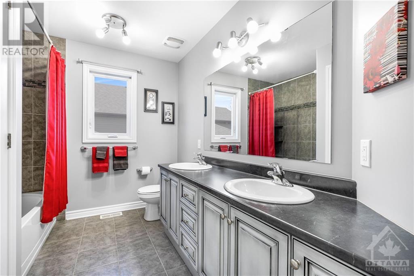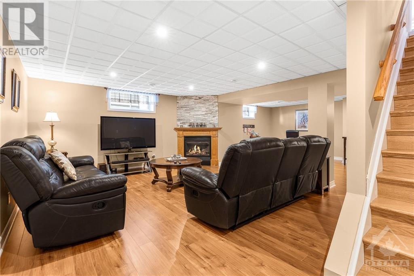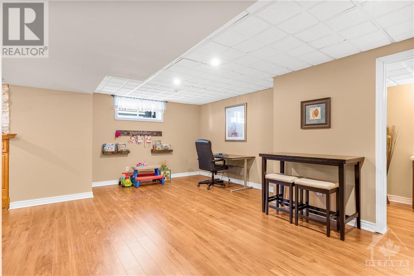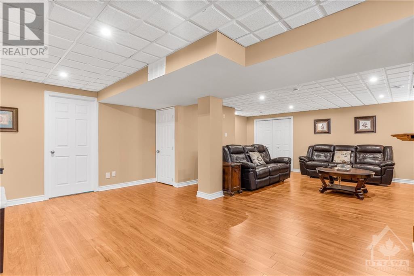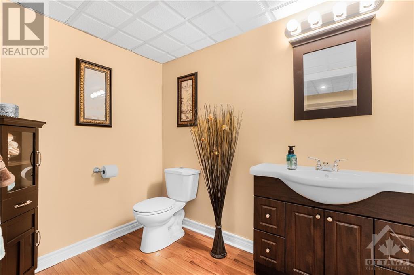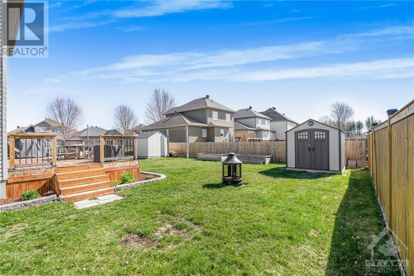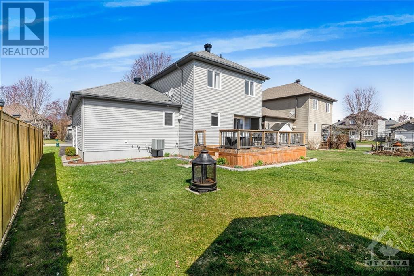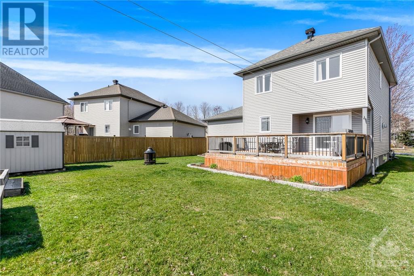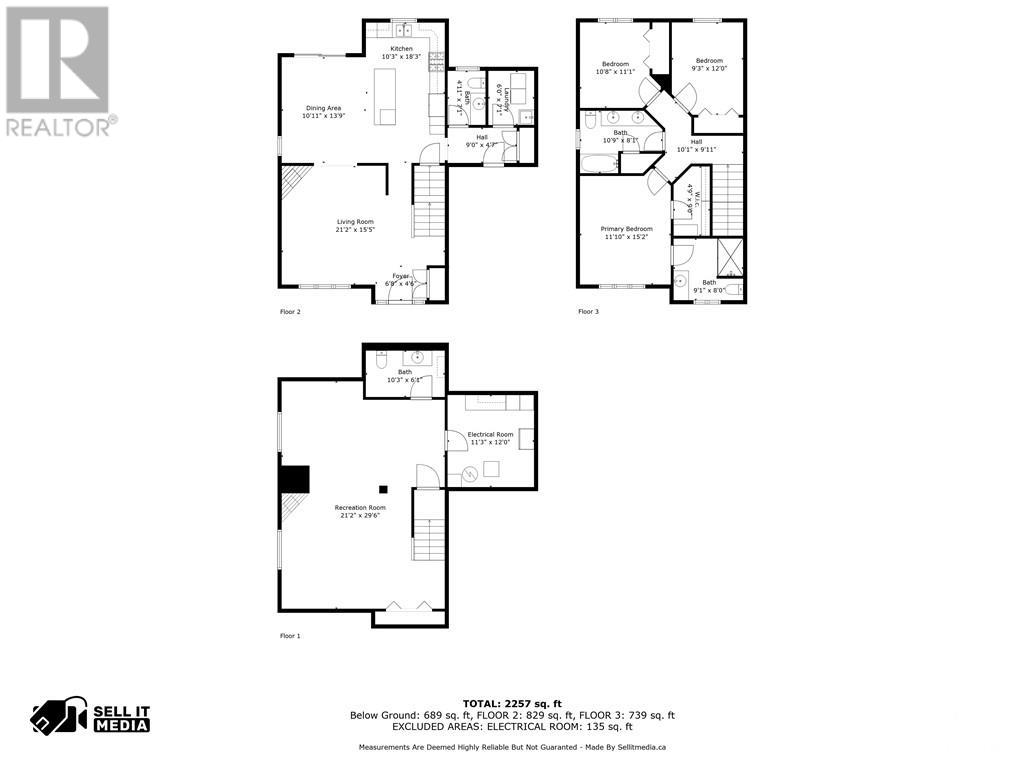13 Bellefeuille Street Limoges, Ontario K0A 2M0
$659,900
Nestled on a cul-de-sac in a quiet neighborhood, this home offers the perfect blend of tranquility and accessibility! As you step inside, you're greeted by gleaming hardwood floors and an open concept design that seamlessly connects the living room, complete with a cozy gas fireplace, to the dining room featuring patio doors that flood the space with natural light. The adjacent kitchen is a chef's delight, offering a sit-at island and abundant cabinetry for all your culinary needs. Upstairs, three generously sized bedrooms and two bathrooms awaits! Pamper yourself in the luxurious primary suite offering a walk-in closet and an ensuite bathroom, featuring a stunning glass shower. The fully finished lower level is an entertainer's paradise with an open layout, a cozy gas fireplace adding ambiance, and a partial bath for added convenience. Outside, the partly fenced yard boasts a large deck and storage shed. Don't miss this gem! (id:49712)
Property Details
| MLS® Number | 1387300 |
| Property Type | Single Family |
| Neigbourhood | Limoges |
| Amenities Near By | Recreation Nearby, Shopping |
| Features | Automatic Garage Door Opener |
| Parking Space Total | 4 |
| Road Type | Paved Road |
| Storage Type | Storage Shed |
Building
| Bathroom Total | 4 |
| Bedrooms Above Ground | 3 |
| Bedrooms Total | 3 |
| Appliances | Refrigerator, Dishwasher, Microwave Range Hood Combo, Stove, Blinds |
| Basement Development | Finished |
| Basement Type | Full (finished) |
| Constructed Date | 2011 |
| Construction Style Attachment | Detached |
| Cooling Type | Central Air Conditioning |
| Exterior Finish | Stone, Vinyl |
| Flooring Type | Hardwood, Laminate, Tile |
| Foundation Type | Poured Concrete |
| Half Bath Total | 2 |
| Heating Fuel | Natural Gas |
| Heating Type | Forced Air |
| Stories Total | 2 |
| Type | House |
| Utility Water | Municipal Water |
Parking
| Attached Garage | |
| Inside Entry | |
| Surfaced |
Land
| Acreage | No |
| Land Amenities | Recreation Nearby, Shopping |
| Sewer | Municipal Sewage System |
| Size Depth | 109 Ft ,11 In |
| Size Frontage | 49 Ft ,3 In |
| Size Irregular | 49.21 Ft X 109.91 Ft |
| Size Total Text | 49.21 Ft X 109.91 Ft |
| Zoning Description | R1-1-h |
Rooms
| Level | Type | Length | Width | Dimensions |
|---|---|---|---|---|
| Second Level | Primary Bedroom | 15'2" x 11'10" | ||
| Second Level | Other | 9'0" x 4'9" | ||
| Second Level | 3pc Ensuite Bath | 9'1" x 8'0" | ||
| Second Level | Bedroom | 12'0" x 9'3" | ||
| Second Level | Bedroom | 11'1" x 10'8" | ||
| Second Level | 5pc Bathroom | 10'9" x 8'1" | ||
| Lower Level | Recreation Room | 29'6" x 21'2" | ||
| Lower Level | Partial Bathroom | 10'3" x 6'1" | ||
| Lower Level | Utility Room | 12'0" x 11'3" | ||
| Main Level | Foyer | 6'8" x 4'6" | ||
| Main Level | Living Room | 21'2" x 15'5" | ||
| Main Level | Dining Room | 13'9" x 10'11" | ||
| Main Level | Kitchen | 18'3" x 10'3" | ||
| Main Level | Partial Bathroom | 7'1" x 4'11" | ||
| Main Level | Laundry Room | 7'1" x 6'0" |
https://www.realtor.ca/real-estate/26788990/13-bellefeuille-street-limoges-limoges

Broker of Record
(613) 443-4300
www.tessierteam.ca/
www.facebook.com/thetessierteam
ca.linkedin.com/pub/dir/Maggie/Tessier
twitter.com/maggietessier
785 Notre Dame St, Po Box 1345
Embrun, Ontario K0A 1W0

Salesperson
(613) 868-8100
https://www.facebook.com/myagentadam.ca/
ca.linkedin.com/pub/adam-boulet/26/381/7b4
twitter.com/adamboulet
785 Notre Dame St, Po Box 1345
Embrun, Ontario K0A 1W0
