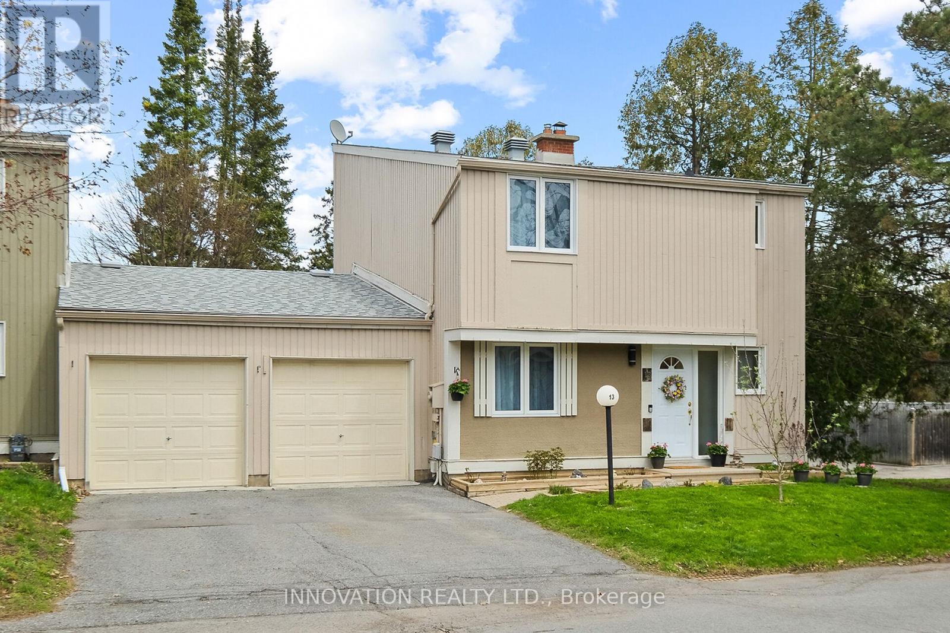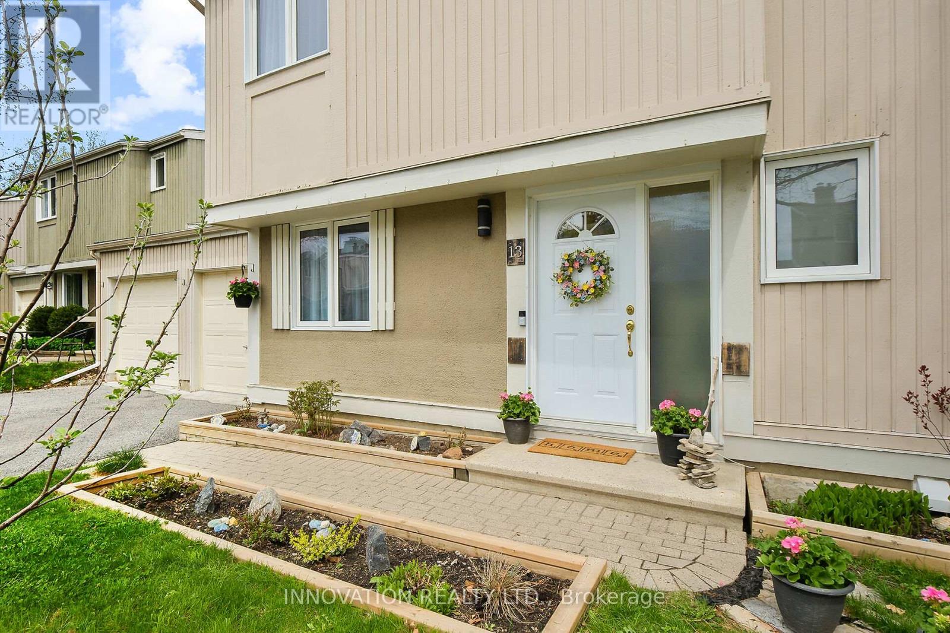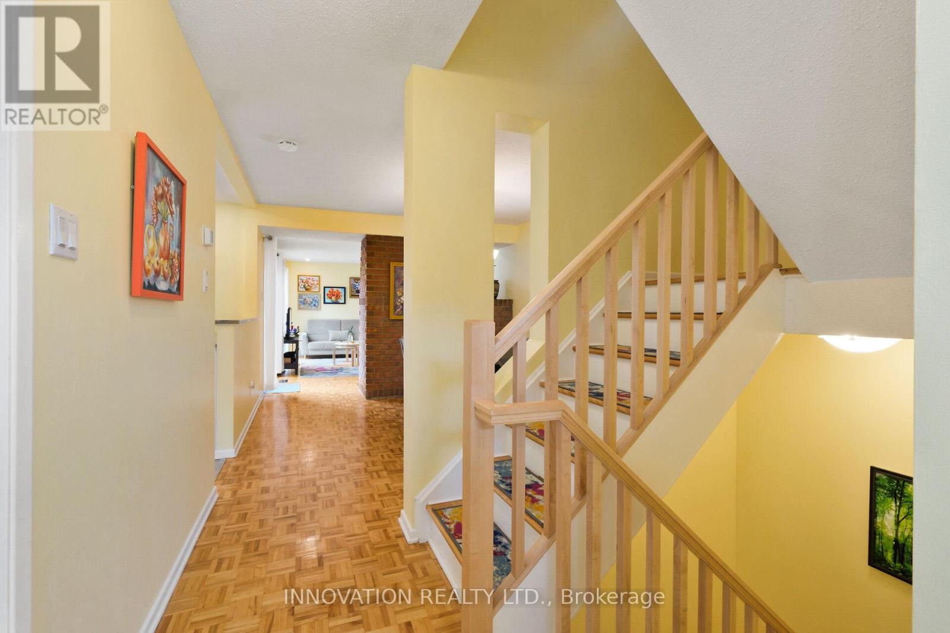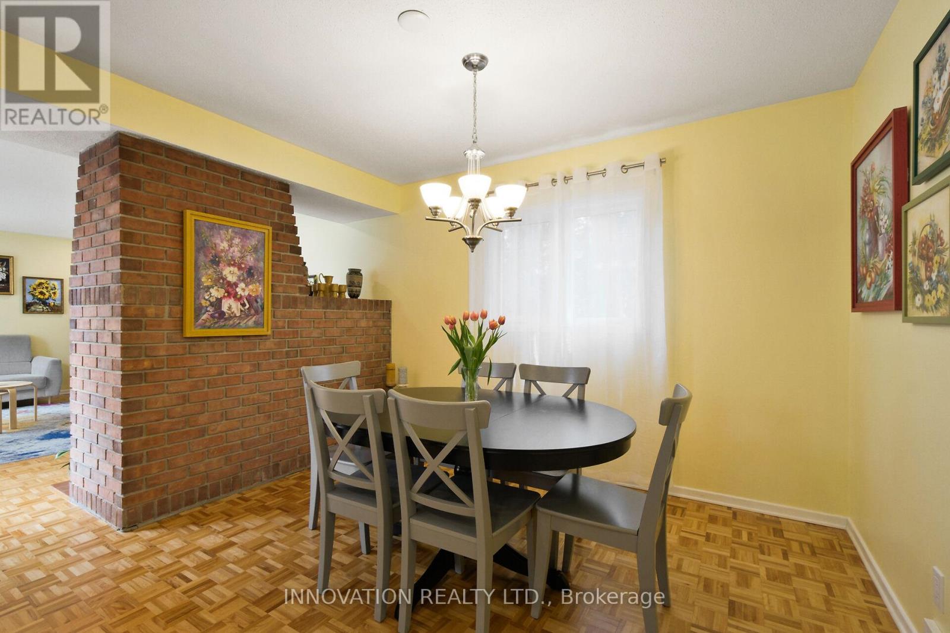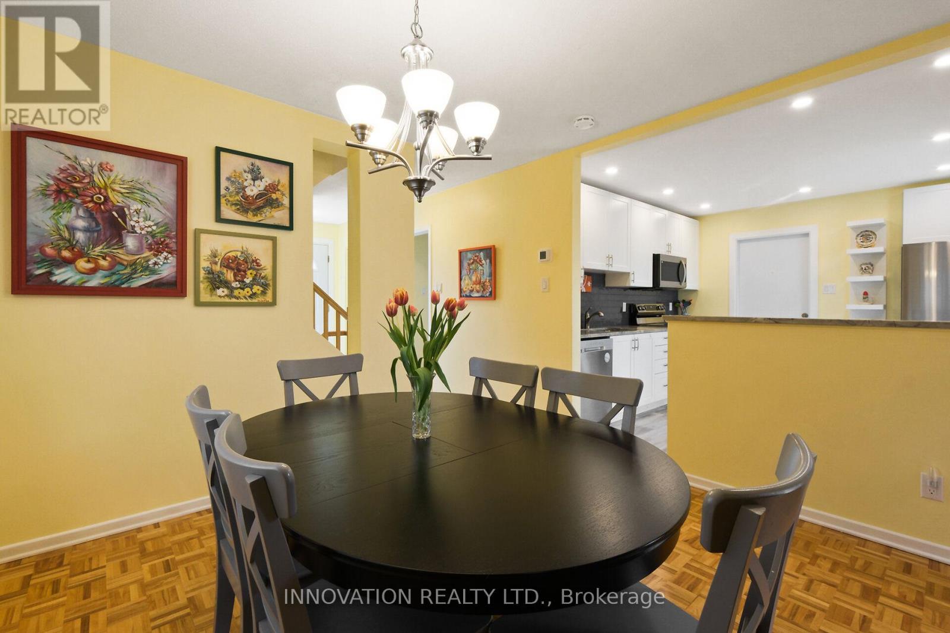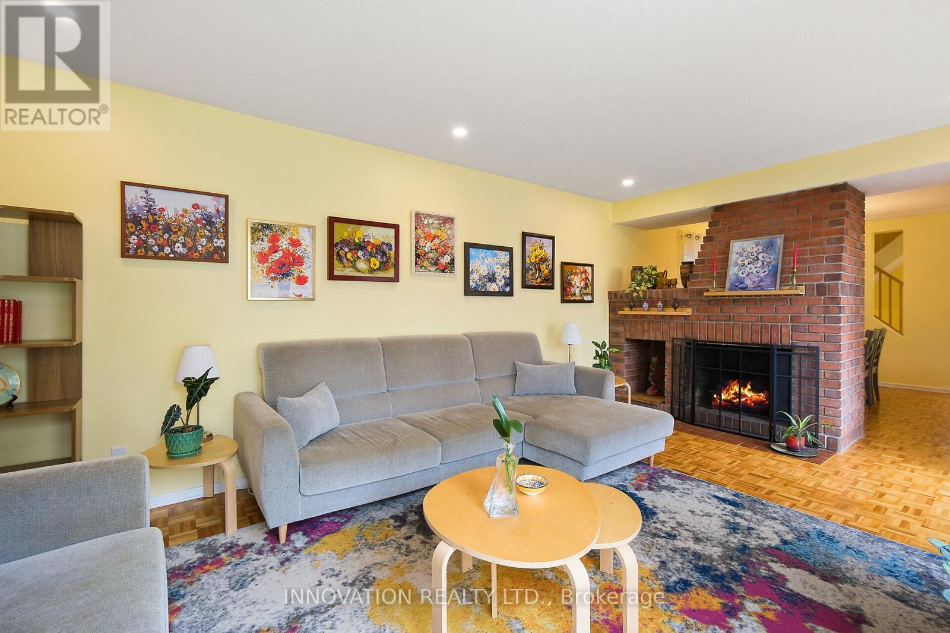13 Jackson Court Ottawa, Ontario K2K 1B6
$529,900Maintenance, Insurance, Common Area Maintenance, Water
$817.07 Monthly
Maintenance, Insurance, Common Area Maintenance, Water
$817.07 MonthlyWelcome to 13 Jackson court with a two car garage and no rear neighbours! Hardwood flooring throughout. Main floor 2 pc. powder room with versatile den or 4th bedroom? End unit dining room window with bricked electric fireplace separation to sunny living room open to atrium court yard. Eat in renovated kitchen with stone counter tops, Artisan subway back splash, stainless steel appliances, shaker white cabinetry, double sinks and entry way to garage. Custom Maple railings upstairs to renovated bathroom with stone counter, mirror and inset shelving subway tile surround, soaker tub and large linen closet. Three nice sized bedrooms and tons of closet space. Downstairs to professionally finished basement with luxury vinyl flooring, 3 pc. bathroom, utility room for laundry and bonus storage room in this full basement model. Community Pool and water included. Walk to schools, shopping, recreation and trails to beaver pond. (id:49712)
Property Details
| MLS® Number | X12156218 |
| Property Type | Single Family |
| Neigbourhood | Kanata |
| Community Name | 9001 - Kanata - Beaverbrook |
| Community Features | Pet Restrictions |
| Features | In Suite Laundry |
| Parking Space Total | 4 |
| Pool Type | Outdoor Pool |
Building
| Bathroom Total | 3 |
| Bedrooms Above Ground | 3 |
| Bedrooms Total | 3 |
| Age | 51 To 99 Years |
| Amenities | Fireplace(s) |
| Appliances | Garage Door Opener Remote(s), Dishwasher, Dryer, Stove, Washer, Refrigerator |
| Basement Type | Full |
| Cooling Type | Central Air Conditioning |
| Exterior Finish | Stucco, Wood |
| Fireplace Present | Yes |
| Fireplace Total | 1 |
| Half Bath Total | 1 |
| Heating Fuel | Natural Gas |
| Heating Type | Forced Air |
| Stories Total | 2 |
| Size Interior | 1,400 - 1,599 Ft2 |
| Type | Row / Townhouse |
Parking
| Attached Garage | |
| Garage |
Land
| Acreage | No |
Rooms
| Level | Type | Length | Width | Dimensions |
|---|---|---|---|---|
| Second Level | Primary Bedroom | 3.56 m | 4.52 m | 3.56 m x 4.52 m |
| Second Level | Bedroom 2 | 3.53 m | 3.46 m | 3.53 m x 3.46 m |
| Second Level | Bedroom 3 | 3.56 m | 3.18 m | 3.56 m x 3.18 m |
| Basement | Recreational, Games Room | 7.81 m | 7.02 m | 7.81 m x 7.02 m |
| Basement | Utility Room | 5.03 m | 3.16 m | 5.03 m x 3.16 m |
| Basement | Laundry Room | 4.33 m | 2.1 m | 4.33 m x 2.1 m |
| Main Level | Kitchen | 3.56 m | 3.36 m | 3.56 m x 3.36 m |
| Main Level | Living Room | 6.15 m | 3.46 m | 6.15 m x 3.46 m |
| Main Level | Dining Room | 3.46 m | 3.43 m | 3.46 m x 3.43 m |
| Main Level | Office | 3.56 m | 3.59 m | 3.56 m x 3.59 m |
https://www.realtor.ca/real-estate/28329753/13-jackson-court-ottawa-9001-kanata-beaverbrook

376 Churchill Ave. N, Unit 101
Ottawa, Ontario K1Z 5C3

Salesperson
(613) 862-4791
https://paoloandchrissy.com/
www.facebook.com/chrissy.hollands.9
376 Churchill Ave. N, Unit 101
Ottawa, Ontario K1Z 5C3
