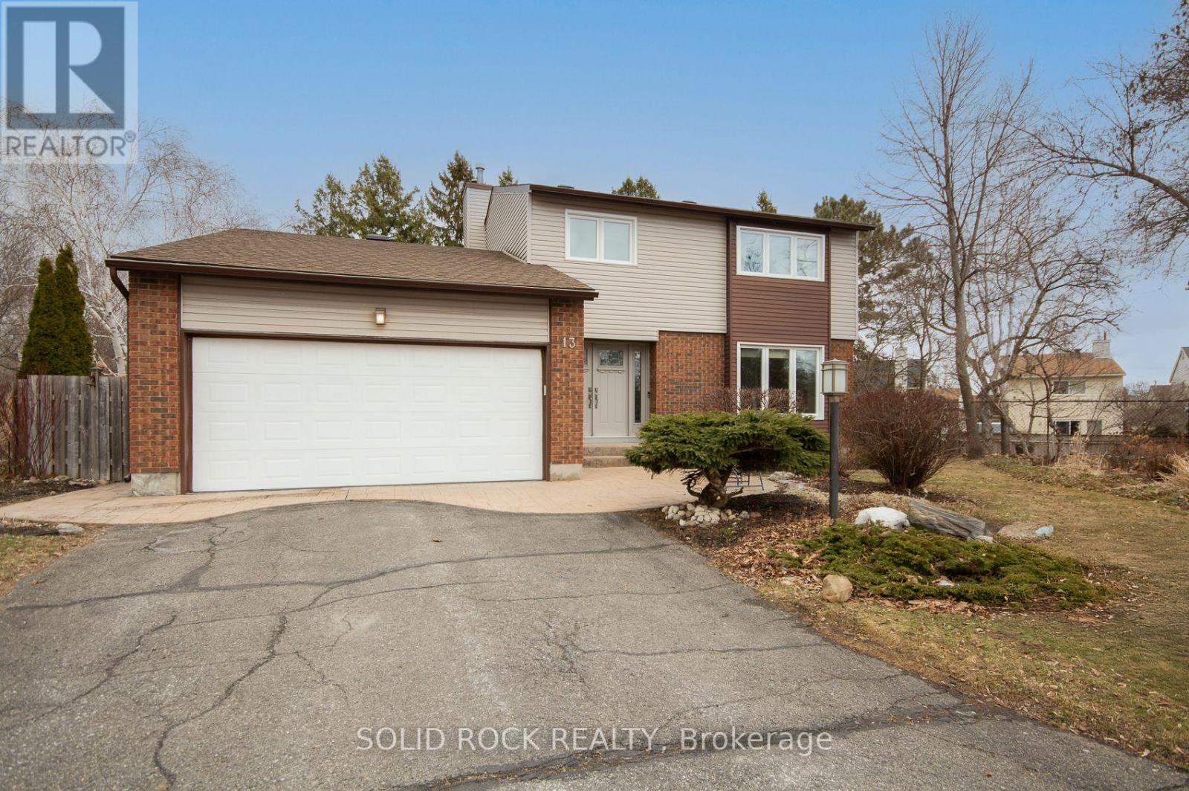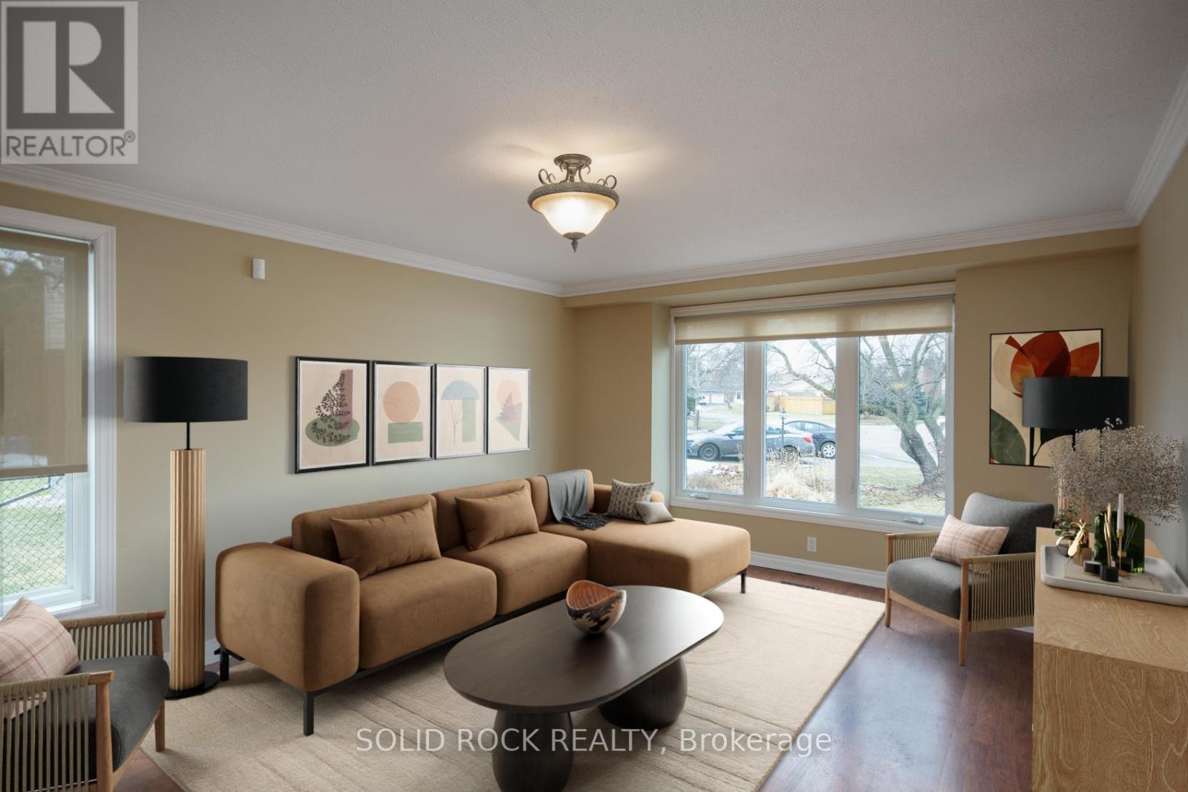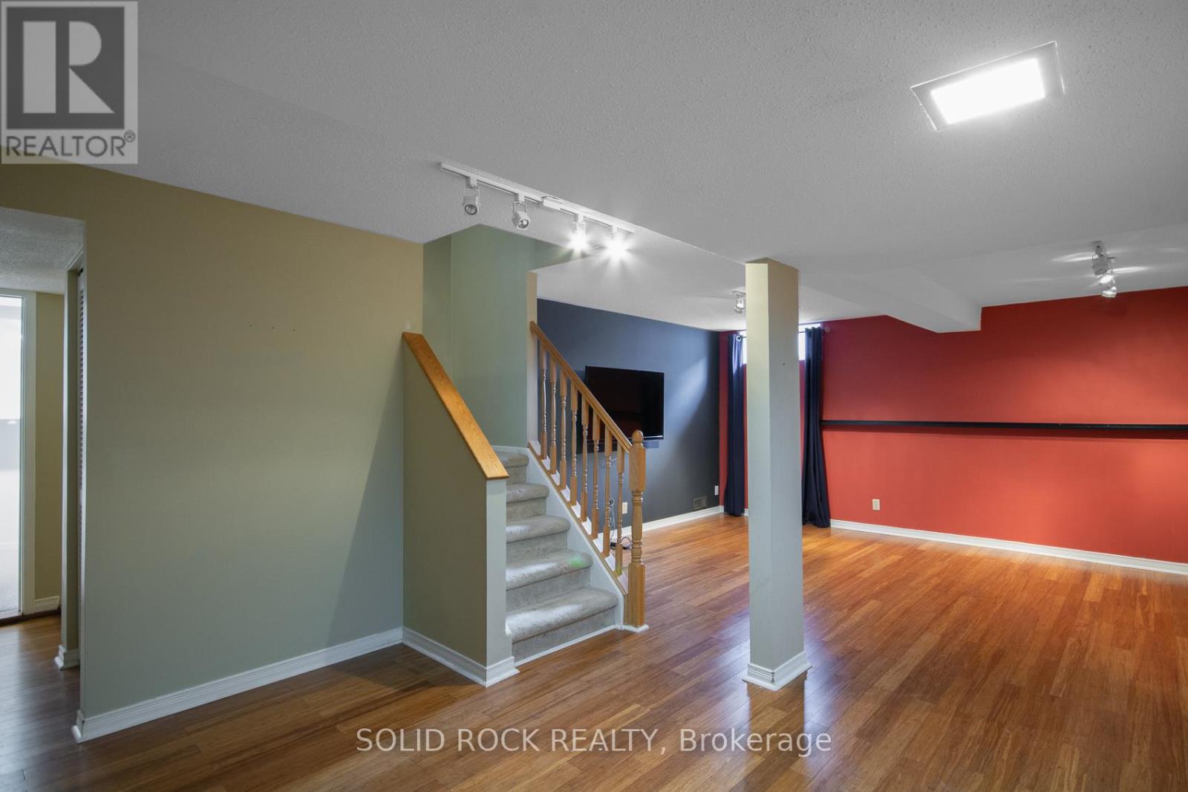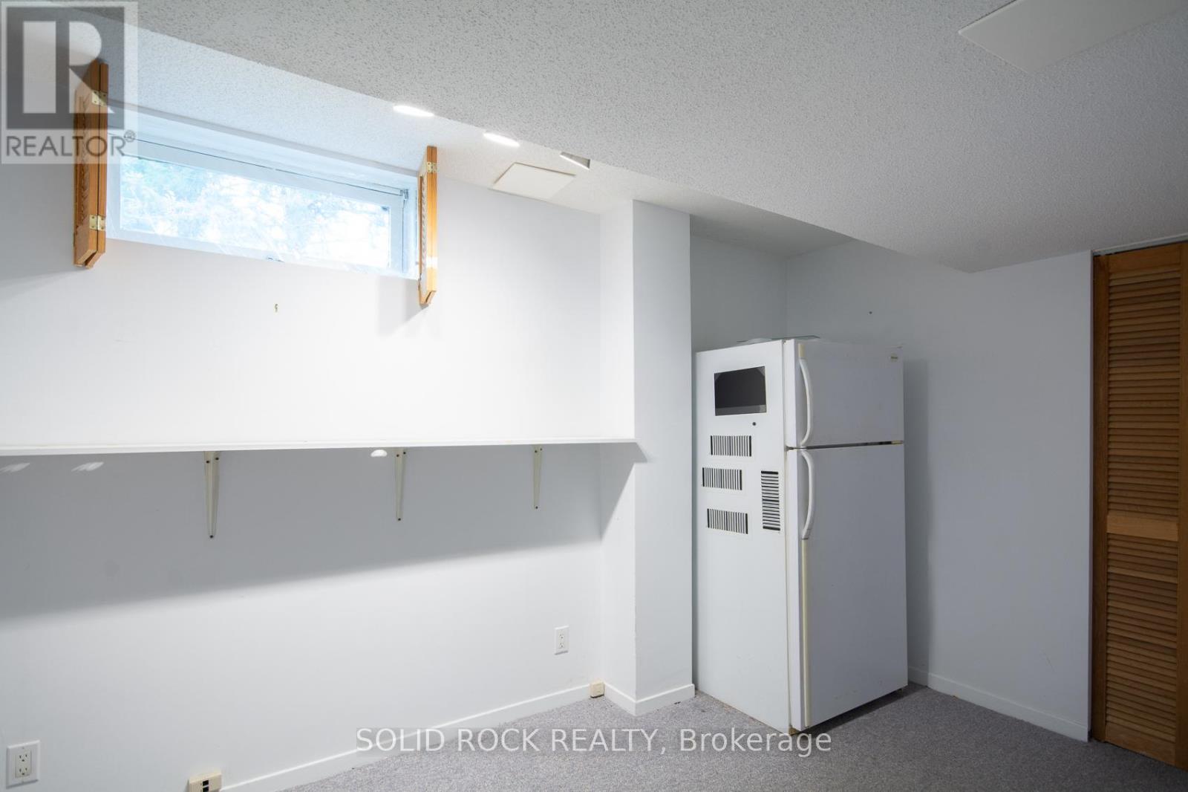13 Kane Terrace Ottawa, Ontario K2J 2A5
$869,900
Welcome to 13 Kane Terrace, a true gem in the heart of Old Barrhaven. Nestled on a quiet court with excellent curb appeal, this 4-bedroom, 4-bathroom home offers a great balance of comfort, space, and privacy. Set on a large pie-shaped lot, the secluded backyard is surrounded by tall, mature trees and features a stone patio, natural gas BBQ hook-up, and plenty of space for outdoor enjoyment.Inside, the home is well maintained and includes porcelain tile in the foyer and bathrooms, vinyl thermal windows, and a newer patio door for improved energy efficiency. A high-efficiency Puron central air unit, HE gas furnace with HEPA filter, and a cozy gas fireplace provide year-round comfort. The 200-amp electrical service adds to the homes functionality.Upstairs, you'll find three generously sized bedrooms, including a spacious primary suite with an updated ensuite. The fully finished basement offers a fourth bedroom and full bathroom perfect for guests, teens, or additional living space.Located in the established Pheasant Run neighbourhood, close to parks, schools, shopping, and transit, 13 Kane Terrace offers a rare opportunity in one of Barrhavens most desirable communities. (id:49712)
Property Details
| MLS® Number | X12055840 |
| Property Type | Single Family |
| Neigbourhood | Barrhaven West |
| Community Name | 7701 - Barrhaven - Pheasant Run |
| Equipment Type | Water Heater - Electric |
| Features | Cul-de-sac |
| Parking Space Total | 6 |
| Rental Equipment Type | Water Heater - Electric |
Building
| Bathroom Total | 4 |
| Bedrooms Above Ground | 3 |
| Bedrooms Below Ground | 1 |
| Bedrooms Total | 4 |
| Age | 31 To 50 Years |
| Amenities | Fireplace(s) |
| Appliances | Garage Door Opener Remote(s), Water Meter, Dishwasher, Dryer, Hood Fan, Stove, Washer, Refrigerator |
| Basement Development | Finished |
| Basement Type | Full (finished) |
| Construction Style Attachment | Detached |
| Cooling Type | Central Air Conditioning |
| Exterior Finish | Brick, Vinyl Siding |
| Fireplace Present | Yes |
| Fireplace Total | 1 |
| Foundation Type | Poured Concrete |
| Half Bath Total | 1 |
| Heating Fuel | Natural Gas |
| Heating Type | Forced Air |
| Stories Total | 2 |
| Type | House |
| Utility Water | Municipal Water |
Parking
| Attached Garage | |
| Garage |
Land
| Acreage | No |
| Fence Type | Fenced Yard |
| Sewer | Sanitary Sewer |
| Size Depth | 101 Ft ,7 In |
| Size Frontage | 34 Ft ,11 In |
| Size Irregular | 34.97 X 101.65 Ft |
| Size Total Text | 34.97 X 101.65 Ft |
Rooms
| Level | Type | Length | Width | Dimensions |
|---|---|---|---|---|
| Second Level | Primary Bedroom | 4.9 m | 3.68 m | 4.9 m x 3.68 m |
| Second Level | Bedroom | 4.09 m | 2.84 m | 4.09 m x 2.84 m |
| Second Level | Bedroom | 2.86 m | 2.84 m | 2.86 m x 2.84 m |
| Lower Level | Bedroom | 3.98 m | 3.66 m | 3.98 m x 3.66 m |
| Lower Level | Recreational, Games Room | 7.54 m | 4.95 m | 7.54 m x 4.95 m |
| Main Level | Foyer | 3.57 m | 2.93 m | 3.57 m x 2.93 m |
| Main Level | Living Room | 3.79 m | 5.03 m | 3.79 m x 5.03 m |
| Main Level | Dining Room | 3.02 m | 3.38 m | 3.02 m x 3.38 m |
| Main Level | Kitchen | 4.99 m | 3.38 m | 4.99 m x 3.38 m |
| Main Level | Family Room | 5.05 m | 3.38 m | 5.05 m x 3.38 m |
https://www.realtor.ca/real-estate/28106370/13-kane-terrace-ottawa-7701-barrhaven-pheasant-run

Broker
(613) 884-7065
www.thehomeguyz.com/
facebook.com/thehomeguyz
twitter.com/homeguyz







































