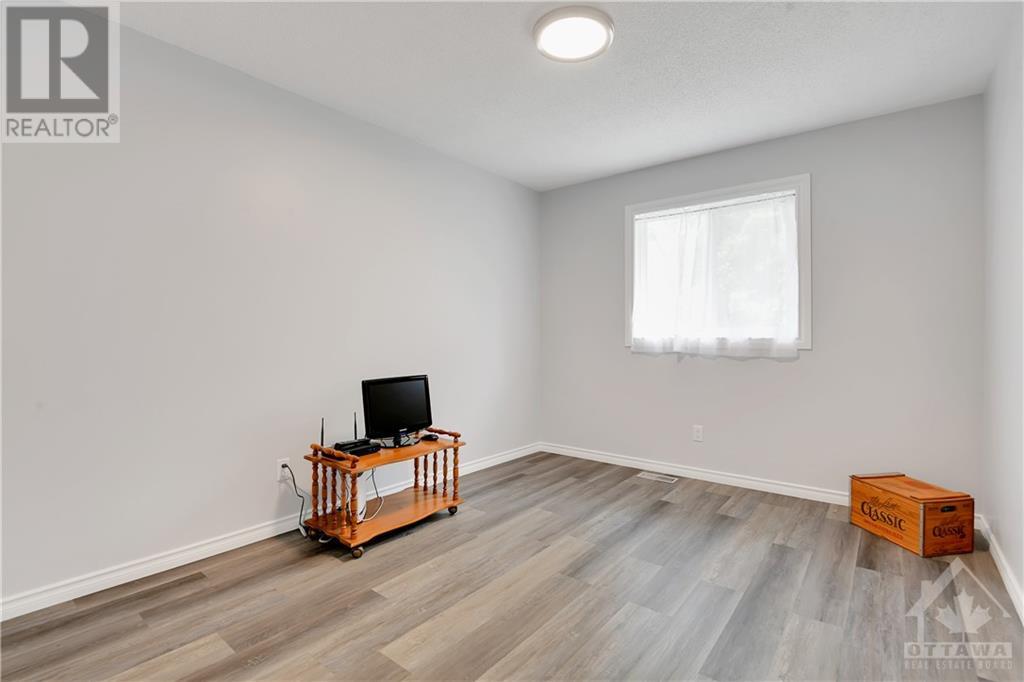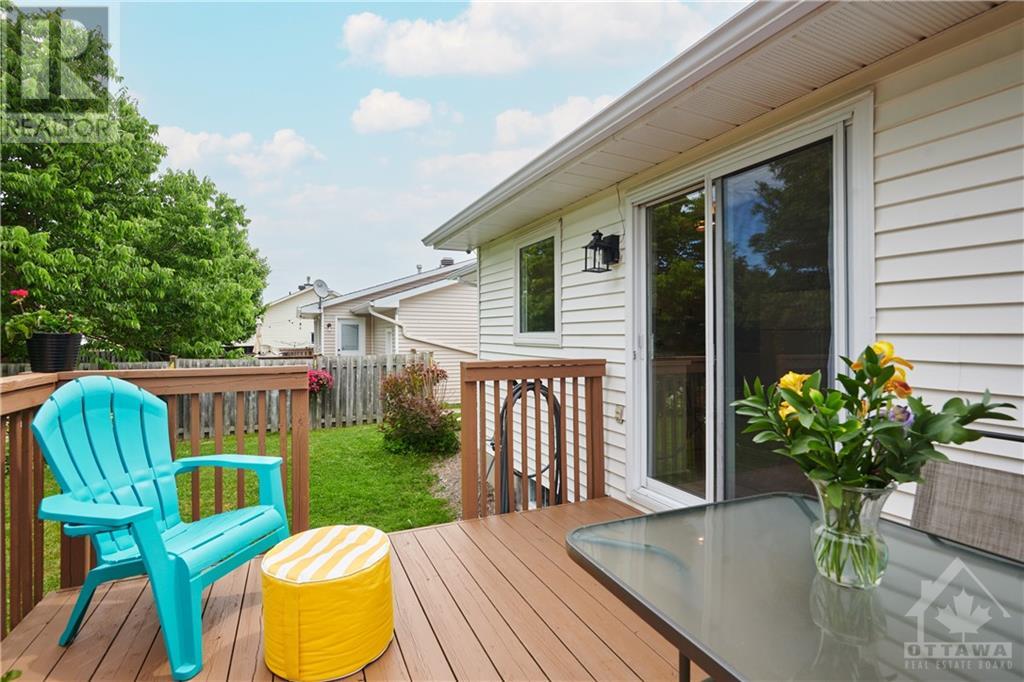3 Bedroom 2 Bathroom
Bungalow Central Air Conditioning Forced Air Landscaped
$549,900
Look no further and move into this adorable 3 bedroom bungalow in an established neighborhood on a quiet family oriented street. JUST LIKE BUYING A NEW HOME with a New Furnace, New A/C, New Windows, Newer Roof, Renovated Bathroom, Professionally Painted Kitchen Cupboards and New lighting throughout. Stylishly updated with a Large Landscaped lot 60’ x 100’, interlock driveway, a private back yard with fencing on 3 sides, showcasing perennial gardens and a deck to sit back, relax and listen to the birds. This bright home has been freshly painted throughout. Basement with a 1/2 bath is waiting for your final touch. You are merely a few minutes walk away from the new French and Public elementary schools and all the shopping you need. Shopping Mall, groceries, pharmacy, LCBO, CDN Tire and many more. Working in the city! NO problem, travel to downtown Ottawa in 40 minutes & only 25 min to Kanata. This turnkey home is the one you have been waiting for, don't wait book your showing today! (id:49712)
Property Details
| MLS® Number | 1401318 |
| Property Type | Single Family |
| Neigbourhood | Madawaska Manor |
| Amenities Near By | Shopping, Water Nearby |
| Community Features | Family Oriented |
| Parking Space Total | 3 |
Building
| Bathroom Total | 2 |
| Bedrooms Above Ground | 3 |
| Bedrooms Total | 3 |
| Appliances | Refrigerator, Dryer, Hood Fan, Stove, Washer |
| Architectural Style | Bungalow |
| Basement Development | Unfinished |
| Basement Type | Full (unfinished) |
| Constructed Date | 1990 |
| Construction Style Attachment | Detached |
| Cooling Type | Central Air Conditioning |
| Exterior Finish | Brick, Vinyl |
| Flooring Type | Vinyl |
| Foundation Type | Poured Concrete |
| Half Bath Total | 1 |
| Heating Fuel | Natural Gas |
| Heating Type | Forced Air |
| Stories Total | 1 |
| Type | House |
| Utility Water | Municipal Water |
Parking
Land
| Acreage | No |
| Fence Type | Fenced Yard |
| Land Amenities | Shopping, Water Nearby |
| Landscape Features | Landscaped |
| Sewer | Municipal Sewage System |
| Size Depth | 100 Ft ,8 In |
| Size Frontage | 62 Ft |
| Size Irregular | 61.98 Ft X 100.7 Ft |
| Size Total Text | 61.98 Ft X 100.7 Ft |
| Zoning Description | Res - Detached |
Rooms
| Level | Type | Length | Width | Dimensions |
|---|
| Basement | 2pc Bathroom | | | Measurements not available |
| Main Level | Living Room | | | 15'6" x 13'0" |
| Main Level | Kitchen | | | 18'6" x 12'2" |
| Main Level | Primary Bedroom | | | 14'0" x 12'0" |
| Main Level | Bedroom | | | 9'10" x 9'10" |
| Main Level | Bedroom | | | 12'2" x 10'0" |
| Main Level | 4pc Bathroom | | | Measurements not available |
https://www.realtor.ca/real-estate/27137408/13-maple-drive-arnprior-madawaska-manor




































