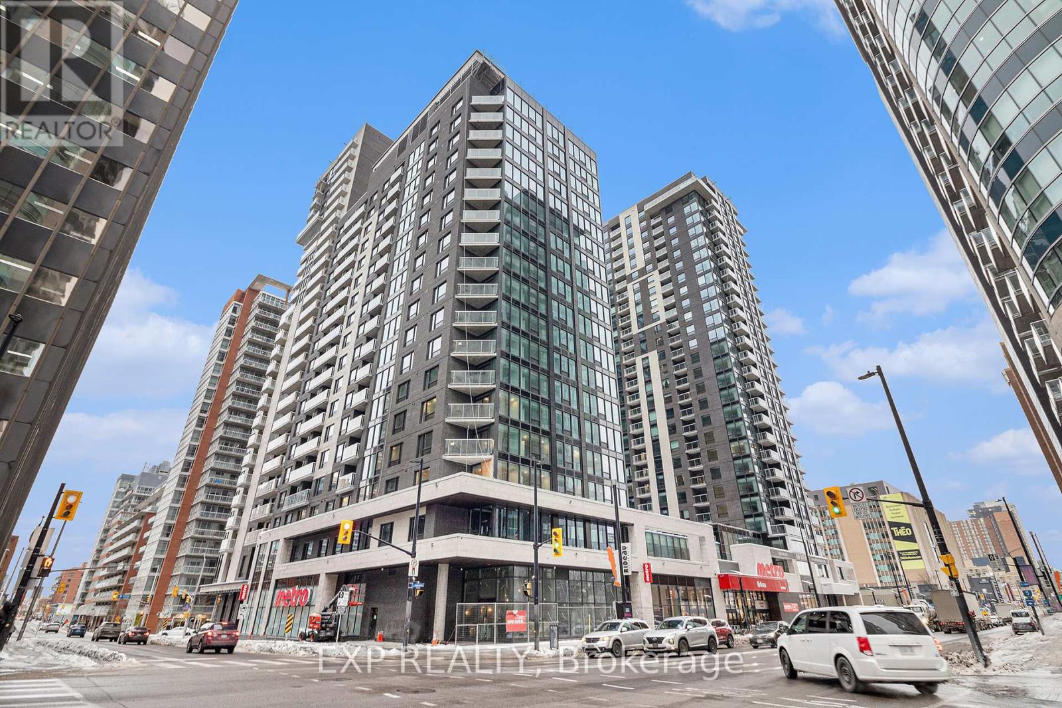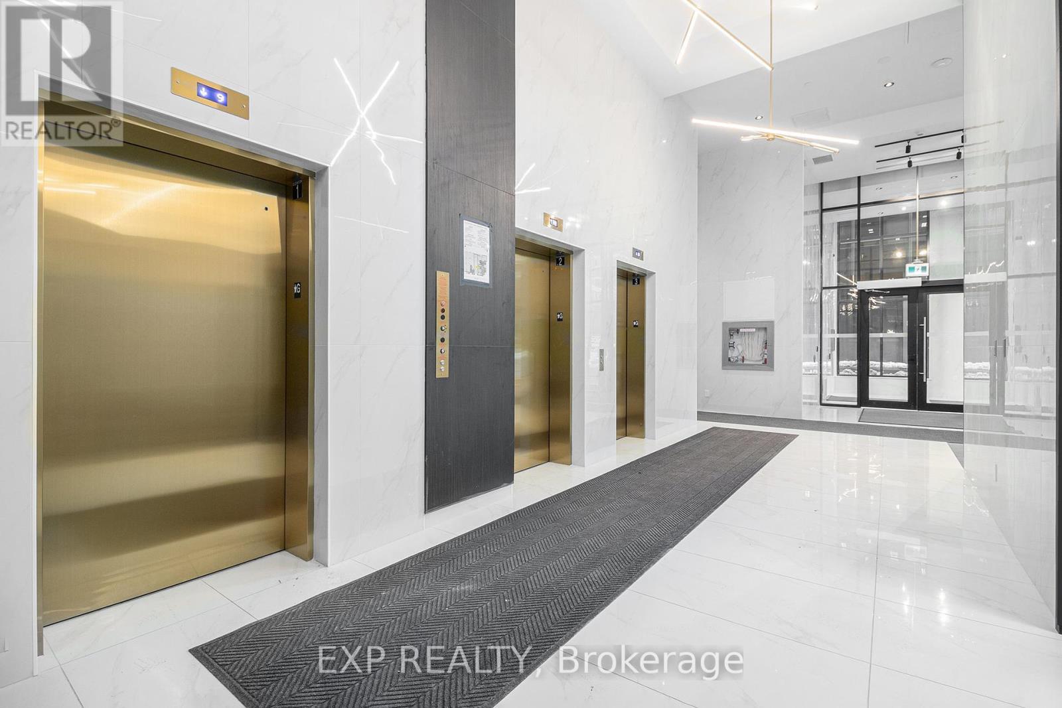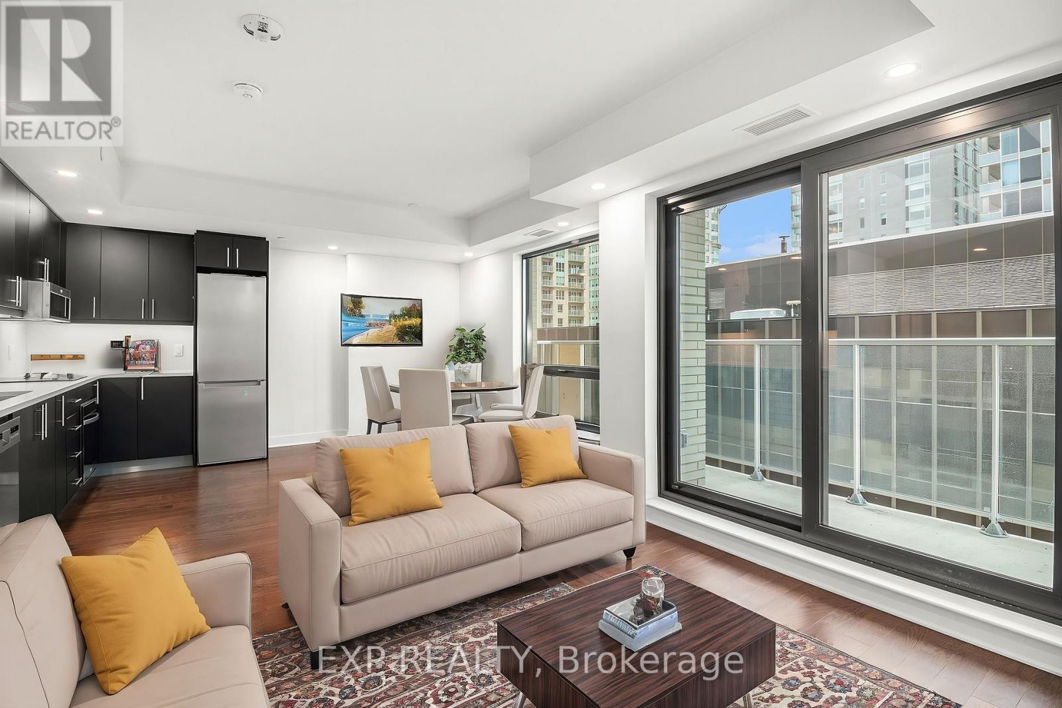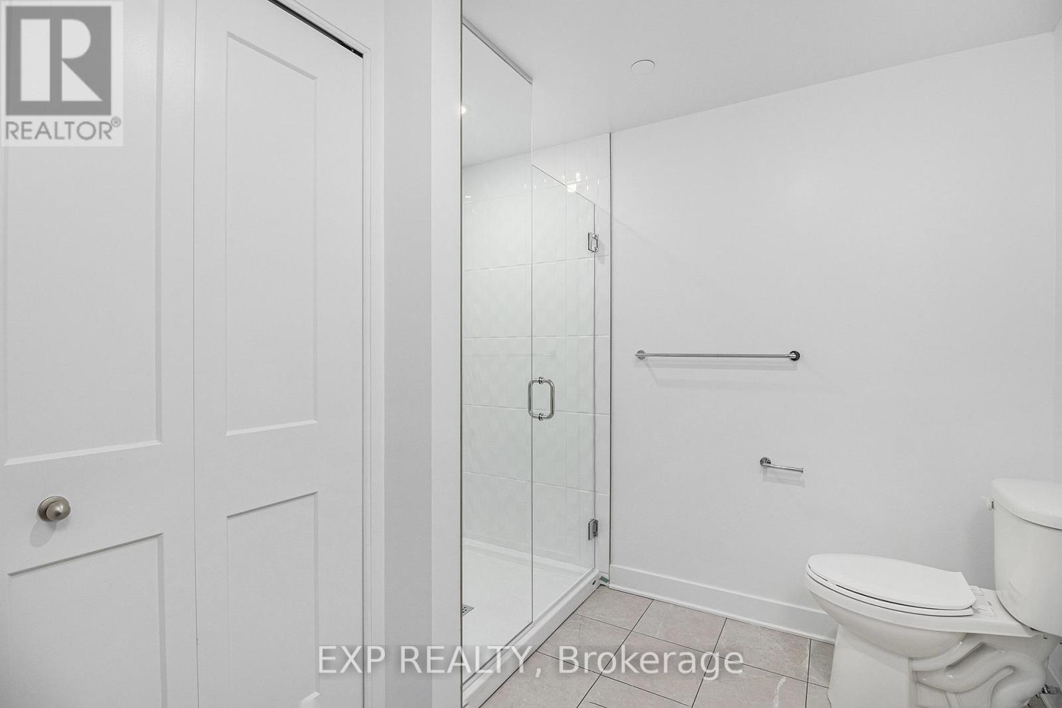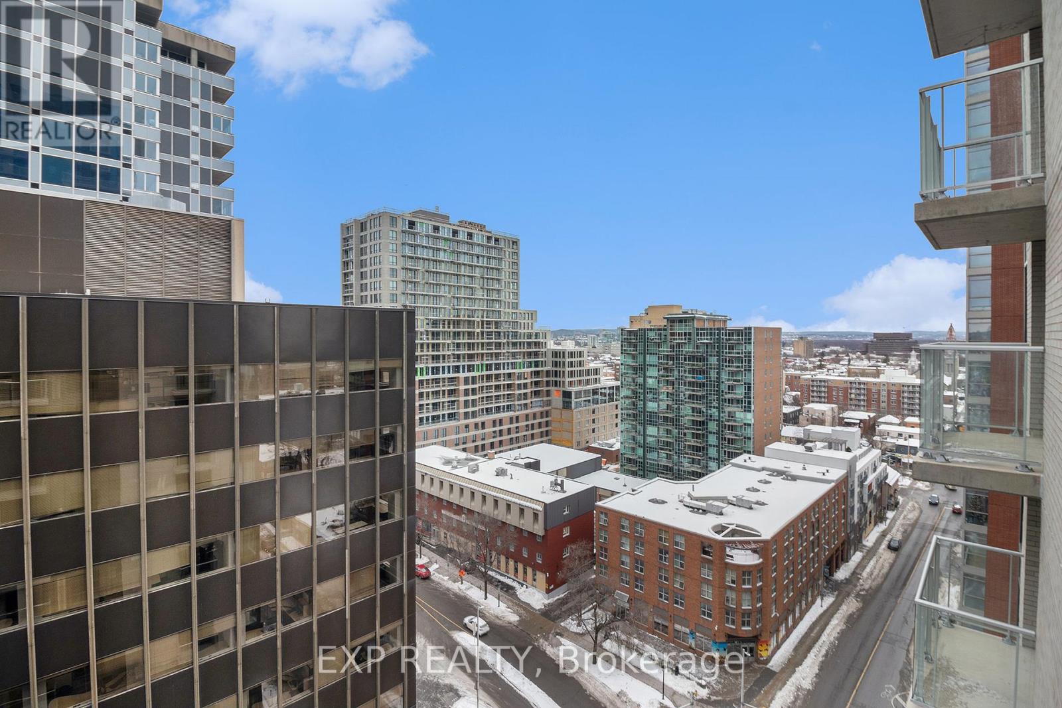1 Bedroom
1 Bathroom
599.9954 - 698.9943 sqft
Central Air Conditioning
Forced Air
$1,825 Monthly
Nestled in the heart of the vibrant ByWard Market, this modern condominium offers the ultimate urban lifestyle with unparalleled convenience and luxury. Situated just steps from the University of Ottawa, Rideau Centre, the National Arts Centre, and Parliament Hill, this residence puts you at the heart of Ottawas cultural and professional hubs. The unit features sleek hardwood floors and an open-concept kitchen with quartz countertops and stainless steel appliances, ideal for hosting or day-to-day living. A spacious bathroom with a walk-in shower, in-suite laundry with a stackable washer and dryer, and two generous closets make for practical yet stylish living. Perfect for professionals and university students, this home provides seamless access to Ottawa's bustling nightlife, local boutiques, farmers' markets, and premier dining establishments. The building is rich in amenities, including an indoor pool, boutique fitness center, sauna, theatre room, rooftop terrace with BBQ facilities, and a 24-hour concierge and security guard. Residents also enjoy direct indoor access to Metro Grocery for added convenience. Rental Application, Credit Check, ID, 2 Pay Stubs and Proof of Employment required. (id:49712)
Property Details
|
MLS® Number
|
X11888871 |
|
Property Type
|
Single Family |
|
Neigbourhood
|
ByWard Market |
|
Community Name
|
4001 - Lower Town/Byward Market |
|
AmenitiesNearBy
|
Public Transit |
|
CommunityFeatures
|
Pet Restrictions |
|
Features
|
Balcony, Carpet Free, In Suite Laundry |
Building
|
BathroomTotal
|
1 |
|
BedroomsAboveGround
|
1 |
|
BedroomsTotal
|
1 |
|
Appliances
|
Dishwasher, Dryer, Microwave, Refrigerator, Stove, Washer |
|
CoolingType
|
Central Air Conditioning |
|
ExteriorFinish
|
Brick |
|
FlooringType
|
Hardwood |
|
HeatingFuel
|
Natural Gas |
|
HeatingType
|
Forced Air |
|
SizeInterior
|
599.9954 - 698.9943 Sqft |
|
Type
|
Apartment |
Land
|
Acreage
|
No |
|
LandAmenities
|
Public Transit |
Rooms
| Level |
Type |
Length |
Width |
Dimensions |
|
Main Level |
Foyer |
3.6 m |
1.83 m |
3.6 m x 1.83 m |
|
Main Level |
Kitchen |
3.59 m |
1.79 m |
3.59 m x 1.79 m |
|
Main Level |
Living Room |
2.73 m |
3.88 m |
2.73 m x 3.88 m |
|
Main Level |
Dining Room |
3.58 m |
2.36 m |
3.58 m x 2.36 m |
|
Main Level |
Bedroom |
2.96 m |
3.68 m |
2.96 m x 3.68 m |
|
Main Level |
Bathroom |
2.75 m |
2.68 m |
2.75 m x 2.68 m |
https://www.realtor.ca/real-estate/27729213/1301-180-george-street-ottawa-4001-lower-townbyward-market


