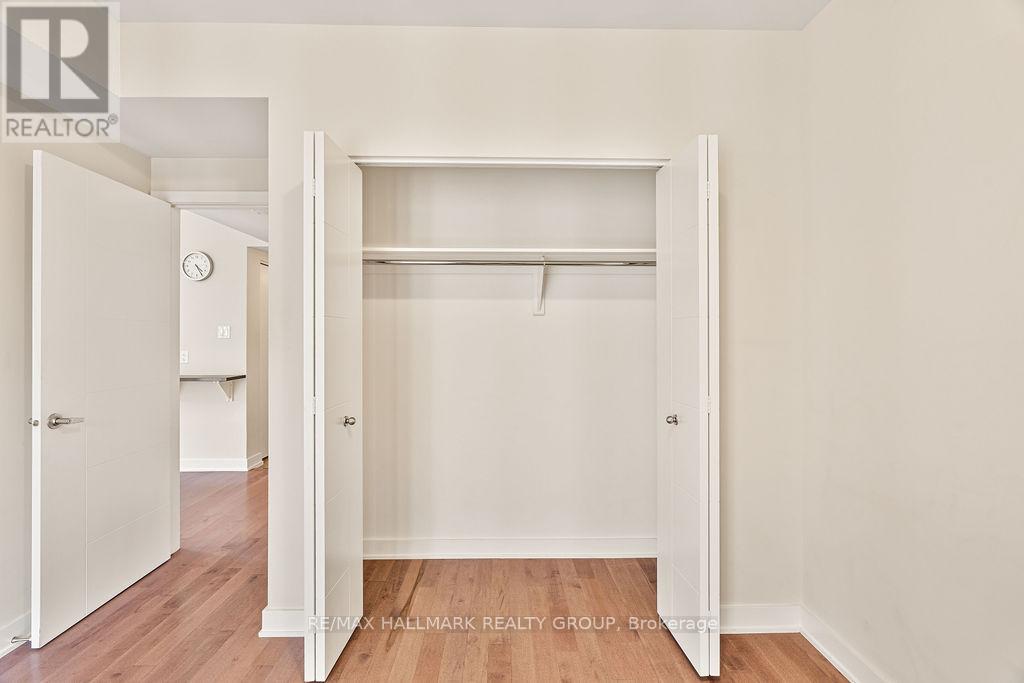1301 - 40 Nepean Street Ottawa, Ontario K2P 0X5
$2,375 Monthly
Welcome to Unit 1301 at 40 Nepean St.- Come work & play in Centertown Ottawa and live in sought-after Tribeca East! This prestigious building has tons of state of the art amenities which include: an Exercise Centre, Indoor Pool, Sauna, Party Room, Rooftop Terrace, 3 guest suites, & on-site security! This stunning 1-bed, 1 full bath, Northeast facing corner unit has it all! Kitchen is fully equipped with stainless steel appliances, tons of counter and storage space, granite counter-tops, and in-unit laundry closet. Functional layout with tons of windows allow for lots of natural light. Spacious bedroom boasts large closet for all of your belongings. Groceries, Parliament, Financial District, ByWard Market, Rideau Centre & transit are all a very short walk away! Tenant pays Hydro. 2 storage lockers & 1 underground parking included! Available immediately! (id:49712)
Property Details
| MLS® Number | X12140458 |
| Property Type | Single Family |
| Neigbourhood | Chinatown |
| Community Name | 4102 - Ottawa Centre |
| Amenities Near By | Public Transit, Park |
| Community Features | Pets Not Allowed |
| Features | Elevator, Balcony, In Suite Laundry |
| Parking Space Total | 1 |
Building
| Bathroom Total | 1 |
| Bedrooms Above Ground | 1 |
| Bedrooms Total | 1 |
| Amenities | Security/concierge, Exercise Centre, Sauna, Storage - Locker |
| Appliances | Dishwasher, Dryer, Hood Fan, Microwave, Stove, Washer, Refrigerator |
| Cooling Type | Central Air Conditioning |
| Exterior Finish | Concrete, Brick |
| Fire Protection | Smoke Detectors |
| Fireplace Present | Yes |
| Flooring Type | Tile, Hardwood |
| Heating Fuel | Natural Gas |
| Heating Type | Forced Air |
| Size Interior | 700 - 799 Ft2 |
| Type | Apartment |
Parking
| Underground | |
| Garage |
Land
| Acreage | No |
| Land Amenities | Public Transit, Park |
Rooms
| Level | Type | Length | Width | Dimensions |
|---|---|---|---|---|
| Main Level | Foyer | 3.12 m | 1.14 m | 3.12 m x 1.14 m |
| Main Level | Kitchen | 3.12 m | 2.1 m | 3.12 m x 2.1 m |
| Main Level | Laundry Room | 0.86 m | 0.86 m | 0.86 m x 0.86 m |
| Main Level | Living Room | 6.22 m | 3.42 m | 6.22 m x 3.42 m |
| Main Level | Primary Bedroom | 4.7 m | 3.32 m | 4.7 m x 3.32 m |
| Main Level | Bathroom | 2.26 m | 1.49 m | 2.26 m x 1.49 m |
https://www.realtor.ca/real-estate/28295283/1301-40-nepean-street-ottawa-4102-ottawa-centre

Salesperson
(613) 266-3355
www.facebook.com/pacourirealtor
twitter.com/PierreAcouri?ref_src=twsrc^google|twcamp^serp|twgr%255
www.linkedin.com/in/pierreacouri/

344 O'connor Street
Ottawa, Ontario K2P 1W1


344 O'connor Street
Ottawa, Ontario K2P 1W1






































