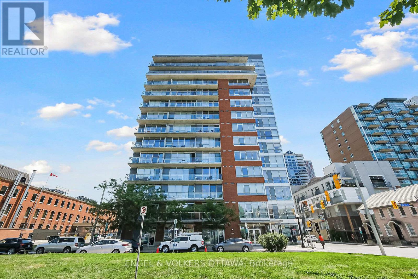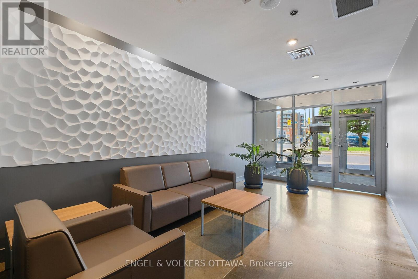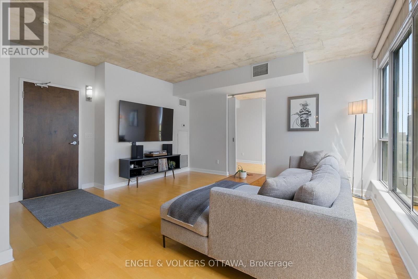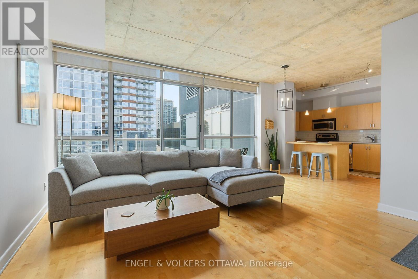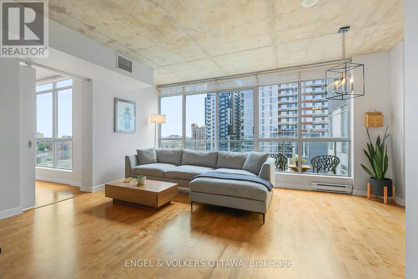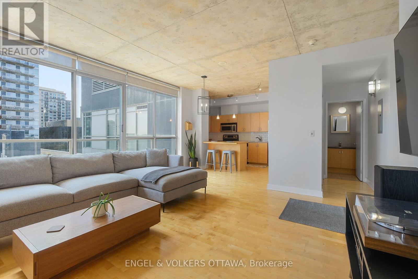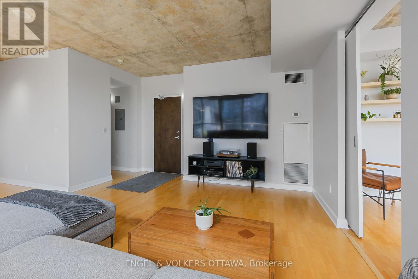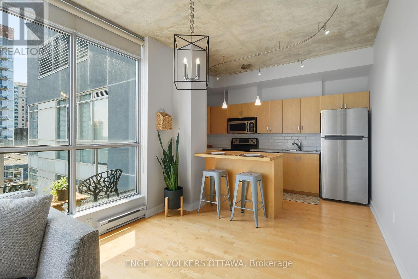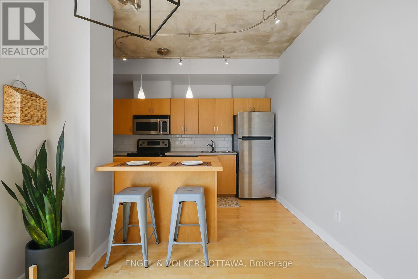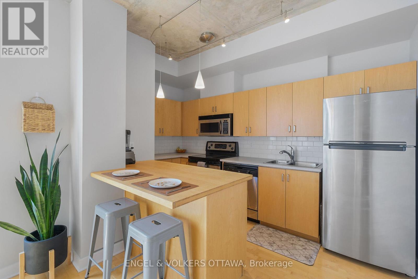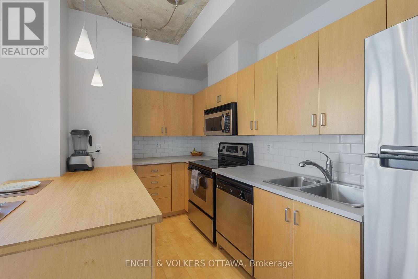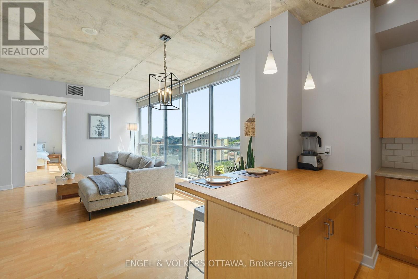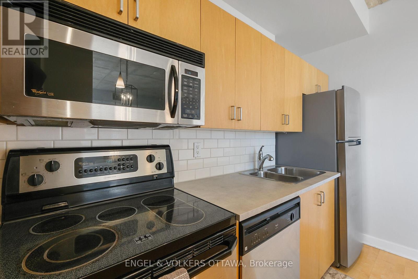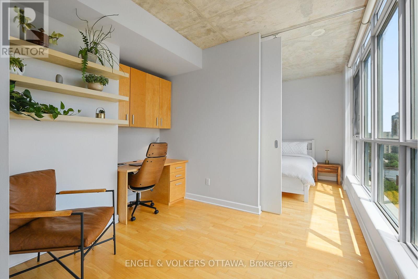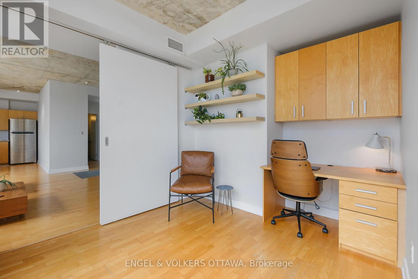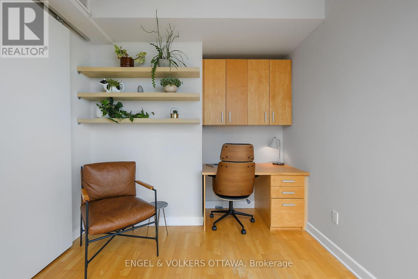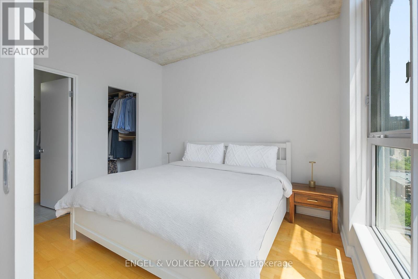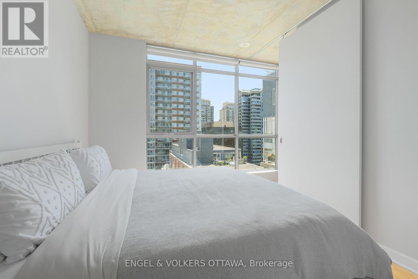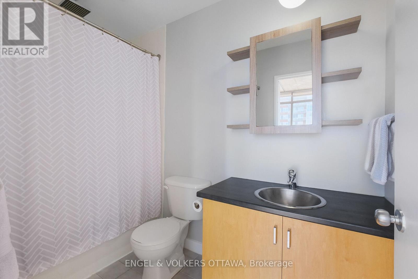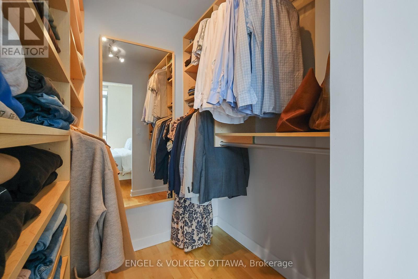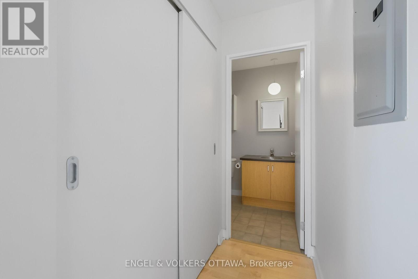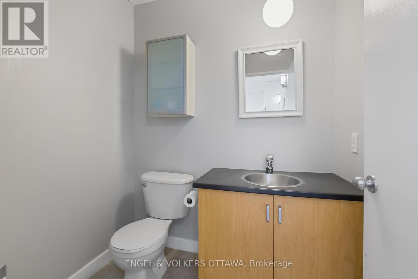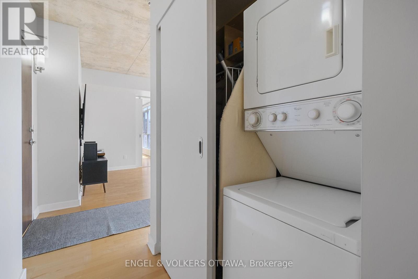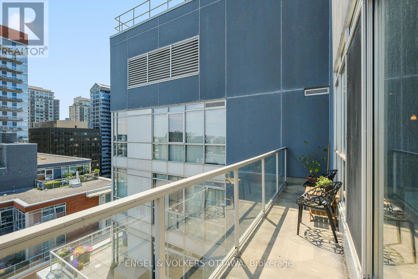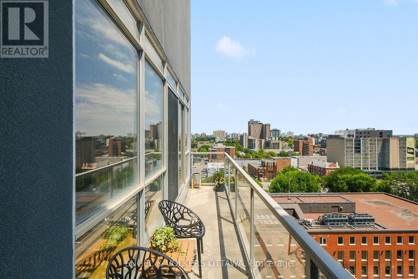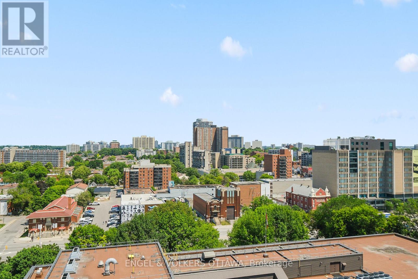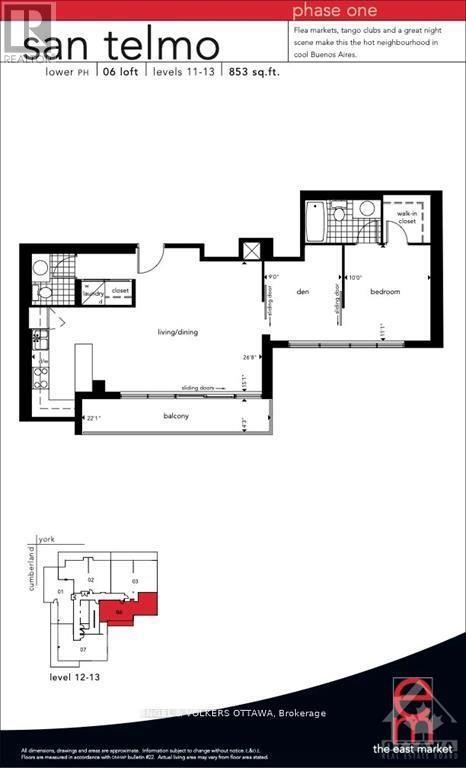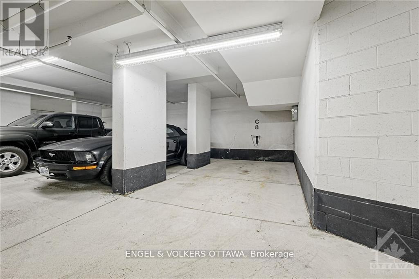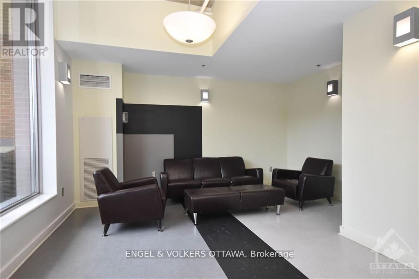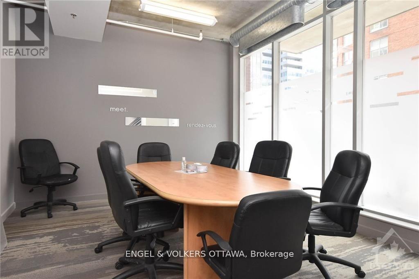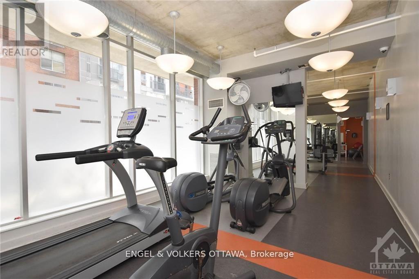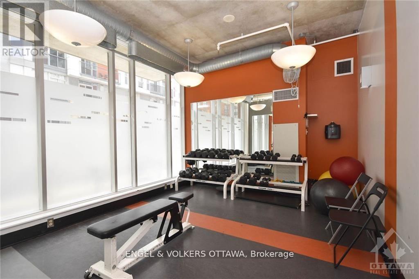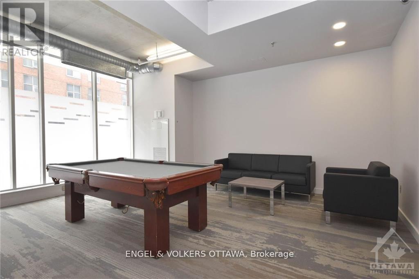1304 - 180 York Street Ottawa, Ontario K1N 1J6
$299,999Maintenance, Insurance
$915.61 Monthly
Maintenance, Insurance
$915.61 MonthlyTrendy, updated & spacious 853 sf 1 bedroom + den, including underground parking and storage. Enjoy a speedy commute, transit at your doorstep, and bike paths and parks to satisfy your physical well-being. In unit, hardwood, floor to ceiling windows offering exceptional city vistas and endless natural light. Large balcony, generous open spaces divided by cool sliding doors bring an impeccable balance of private and open spaces. Large walk-in closet, stylish ensuite, it's the epitome of your contemporary urban refuge in the sky. Your close-to-everything home awaits. Walk to work, Parliament, and any daily amenity your heart desires. Whether its the buzz of the Byward Market or the distinguished history of the National Art Gallery and surrounding museums, it's all at your doorstep. Offers to be presented October 22, 2025 at 1pm. Seller would consider preemptive offers. (id:49712)
Property Details
| MLS® Number | X12250939 |
| Property Type | Single Family |
| Neigbourhood | Byward Market |
| Community Name | 4001 - Lower Town/Byward Market |
| Amenities Near By | Public Transit, Ski Area, Park |
| Community Features | Pet Restrictions, Community Centre |
| Features | Balcony |
| Parking Space Total | 1 |
| View Type | City View |
Building
| Bathroom Total | 2 |
| Bedrooms Above Ground | 1 |
| Bedrooms Total | 1 |
| Amenities | Party Room, Exercise Centre, Storage - Locker |
| Appliances | Garage Door Opener Remote(s), Dryer, Stove, Washer, Refrigerator |
| Basement Development | Unfinished |
| Basement Type | N/a (unfinished) |
| Cooling Type | Central Air Conditioning |
| Exterior Finish | Brick |
| Foundation Type | Concrete |
| Half Bath Total | 1 |
| Heating Fuel | Electric |
| Heating Type | Forced Air |
| Size Interior | 800 - 899 Ft2 |
| Type | Apartment |
Parking
| Underground | |
| Garage |
Land
| Acreage | No |
| Land Amenities | Public Transit, Ski Area, Park |
| Zoning Description | Residential Condo |
Rooms
| Level | Type | Length | Width | Dimensions |
|---|---|---|---|---|
| Main Level | Kitchen | 3.83 m | 2.51 m | 3.83 m x 2.51 m |
| Main Level | Living Room | 4.62 m | 2.79 m | 4.62 m x 2.79 m |
| Main Level | Dining Room | 2.92 m | 2.64 m | 2.92 m x 2.64 m |
| Main Level | Den | 2.76 m | 2.76 m | 2.76 m x 2.76 m |
| Main Level | Primary Bedroom | 3.35 m | 2.99 m | 3.35 m x 2.99 m |
| Main Level | Bathroom | 2.69 m | 1.49 m | 2.69 m x 1.49 m |
| Main Level | Other | 1.72 m | 1.65 m | 1.72 m x 1.65 m |
| Main Level | Bathroom | 1.82 m | 1.49 m | 1.82 m x 1.49 m |
https://www.realtor.ca/real-estate/28532876/1304-180-york-street-ottawa-4001-lower-townbyward-market

5582 Manotick Main Street
Ottawa, Ontario K4M 1E2
(613) 695-6065
(613) 695-6462
ottawacentral.evrealestate.com/

5582 Manotick Main Street
Ottawa, Ontario K4M 1E2
(613) 695-6065
(613) 695-6462
ottawacentral.evrealestate.com/
