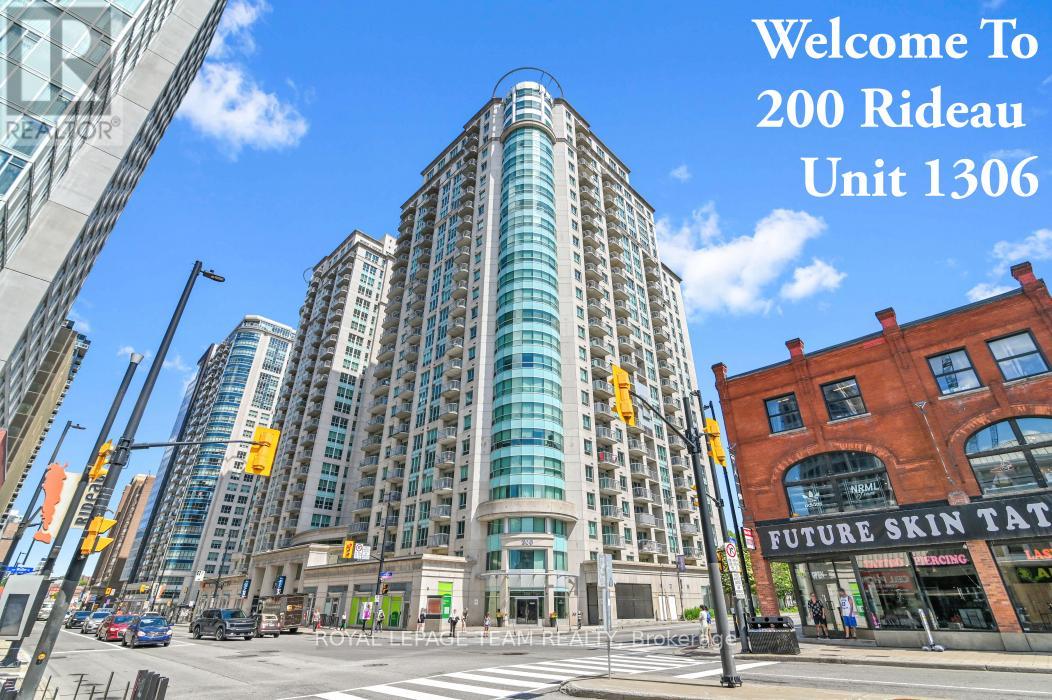1306 - 200 Rideau Street Ottawa, Ontario K1N 5Y1
2 Bedroom
2 Bathroom
900 - 999 ft2
Central Air Conditioning
Forced Air
$499,000Maintenance, Heat, Water, Common Area Maintenance, Insurance
$753 Monthly
Maintenance, Heat, Water, Common Area Maintenance, Insurance
$753 MonthlyBeautiful 2 bed, 2 baths, den, underground parking, storage locker. Included: Murphy bed, washer, dryer, refrigerator, stove, dishwasher, microwave with hood fan. Indoor pool, gym, theatre, outdoor patio outside pool, common BBQ on outdoor patio. Walk to Ottawa University, Rideau Centre, restaurants, Metro grocery store, OC transpo bus across 234 Rideau. The condo is vacant, easy to chose a moving date. (id:49712)
Property Details
| MLS® Number | X12253301 |
| Property Type | Single Family |
| Neigbourhood | Byward Market |
| Community Name | 4003 - Sandy Hill |
| Community Features | Pet Restrictions |
| Features | Balcony, In Suite Laundry |
| Parking Space Total | 1 |
Building
| Bathroom Total | 2 |
| Bedrooms Above Ground | 2 |
| Bedrooms Total | 2 |
| Amenities | Storage - Locker |
| Cooling Type | Central Air Conditioning |
| Exterior Finish | Aluminum Siding, Brick |
| Heating Fuel | Natural Gas |
| Heating Type | Forced Air |
| Size Interior | 900 - 999 Ft2 |
| Type | Apartment |
Parking
| Attached Garage | |
| Garage |
Land
| Acreage | No |
Rooms
| Level | Type | Length | Width | Dimensions |
|---|---|---|---|---|
| Main Level | Living Room | 6.15 m | 3.2 m | 6.15 m x 3.2 m |
| Main Level | Kitchen | 4.04 m | 2.79 m | 4.04 m x 2.79 m |
| Main Level | Den | 2.95 m | 1.83 m | 2.95 m x 1.83 m |
| Main Level | Primary Bedroom | 3.94 m | 3.07 m | 3.94 m x 3.07 m |
| Main Level | Bedroom 2 | 3.04 m | 2.69 m | 3.04 m x 2.69 m |
| Main Level | Other | 1.75 m | 1.55 m | 1.75 m x 1.55 m |
| Main Level | Bathroom | 2.44 m | 1.98 m | 2.44 m x 1.98 m |
| Main Level | Bathroom | 2.72 m | 1.75 m | 2.72 m x 1.75 m |
https://www.realtor.ca/real-estate/28538344/1306-200-rideau-street-ottawa-4003-sandy-hill


ROYAL LEPAGE TEAM REALTY
1723 Carling Avenue, Suite 1
Ottawa, Ontario K2A 1C8
1723 Carling Avenue, Suite 1
Ottawa, Ontario K2A 1C8









































