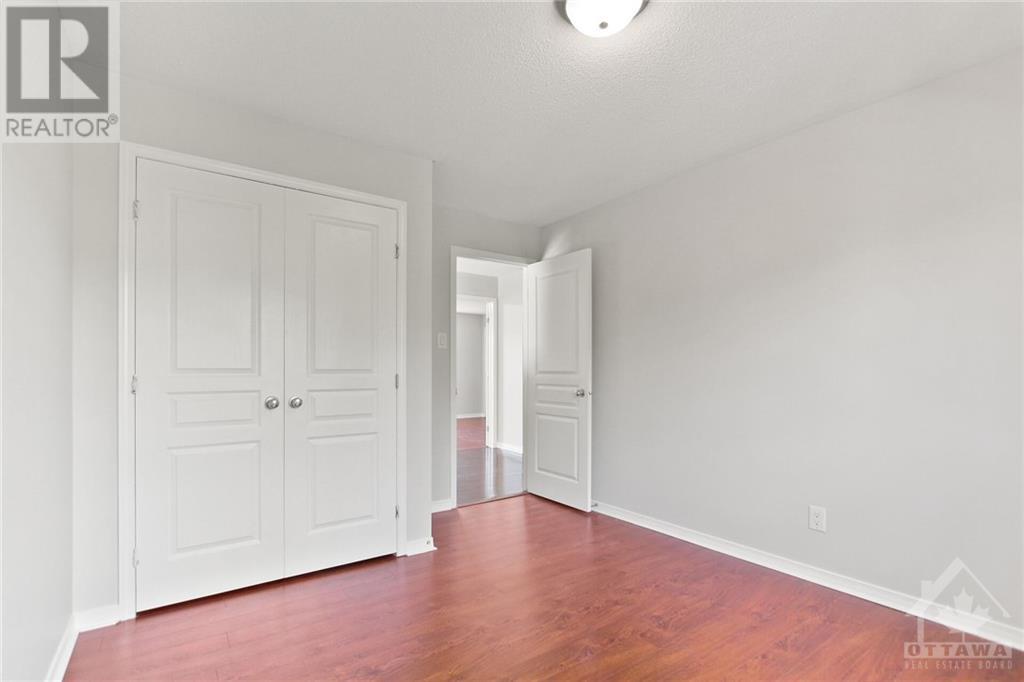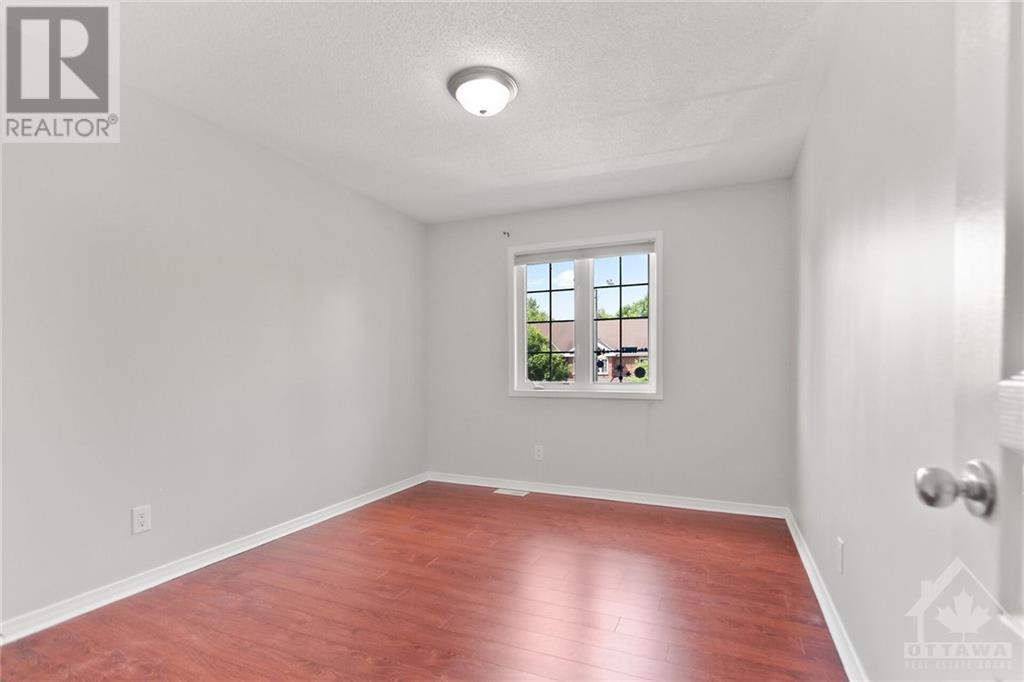131 Stedman Street Ottawa, Ontario K1T 0B4
4 Bedroom 3 Bathroom
Fireplace Central Air Conditioning Forced Air
$850,000
Welcome to 131 STEDMAN ST!!!! Chaudiere V Model by Valecraft (2,365 sq ft). FRESHLY PINTED Home Located in a Family Oriented Area, Close to Shopping, Transit, Parks, Schools, Offering 4 Spacious Bedrooms on the 2nd Level. Gorgeous Hardwood Floors in Living, Dining, Family Room, Hallway on the 2nd Level and Staircase to the 2nd Level. Laminate Floors in all Bedrooms. Lots of room for Storage. Just Move-In and Enjoy!!!! NEW Roof (Spring 2024) (id:49712)
Property Details
| MLS® Number | 1401349 |
| Property Type | Single Family |
| Neigbourhood | Blossom Park |
| Community Name | Gloucester |
| Amenities Near By | Public Transit, Shopping |
| Community Features | Family Oriented |
| Features | Automatic Garage Door Opener |
| Parking Space Total | 4 |
Building
| Bathroom Total | 3 |
| Bedrooms Above Ground | 4 |
| Bedrooms Total | 4 |
| Appliances | Refrigerator, Dishwasher, Dryer, Hood Fan, Stove, Washer |
| Basement Development | Unfinished |
| Basement Type | Full (unfinished) |
| Constructed Date | 2008 |
| Construction Style Attachment | Detached |
| Cooling Type | Central Air Conditioning |
| Exterior Finish | Brick, Siding |
| Fireplace Present | Yes |
| Fireplace Total | 1 |
| Flooring Type | Hardwood, Laminate, Tile |
| Foundation Type | Poured Concrete |
| Half Bath Total | 1 |
| Heating Fuel | Natural Gas |
| Heating Type | Forced Air |
| Stories Total | 2 |
| Type | House |
| Utility Water | Municipal Water |
Parking
| Attached Garage | |
| Inside Entry |
Land
| Acreage | No |
| Fence Type | Fenced Yard |
| Land Amenities | Public Transit, Shopping |
| Sewer | Municipal Sewage System |
| Size Depth | 98 Ft ,4 In |
| Size Frontage | 39 Ft ,4 In |
| Size Irregular | 39.33 Ft X 98.31 Ft |
| Size Total Text | 39.33 Ft X 98.31 Ft |
| Zoning Description | Residential |
Rooms
| Level | Type | Length | Width | Dimensions |
|---|---|---|---|---|
| Second Level | Primary Bedroom | 23'3" x 13'2" | ||
| Second Level | Bedroom | 12'0" x 10'2" | ||
| Second Level | Bedroom | 10'7" x 15'0" | ||
| Second Level | Bedroom | 10'0" x 12'0" | ||
| Second Level | 3pc Ensuite Bath | Measurements not available | ||
| Main Level | Living Room | 11'0" x 11'0" | ||
| Main Level | Dining Room | 16'1" x 10'0" | ||
| Main Level | Kitchen | 12'0" x 9'0" | ||
| Main Level | Eating Area | 12'0" x 10'0" | ||
| Main Level | Family Room | 21'0" x 13'0" | ||
| Main Level | Laundry Room | Measurements not available |
https://www.realtor.ca/real-estate/27139221/131-stedman-street-ottawa-blossom-park


COLDWELL BANKER FIRST OTTAWA REALTY
1749 Woodward Drive
Ottawa, Ontario K2C 0P9
1749 Woodward Drive
Ottawa, Ontario K2C 0P9


































