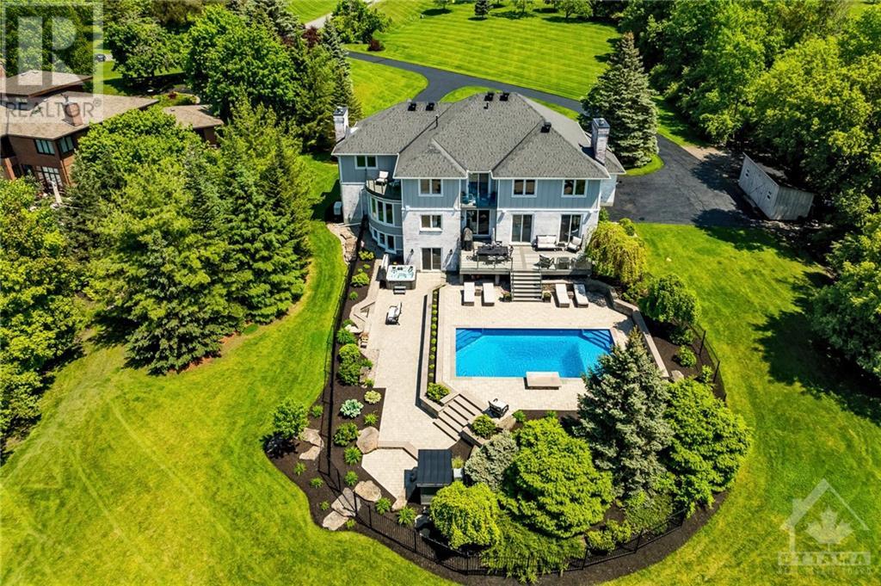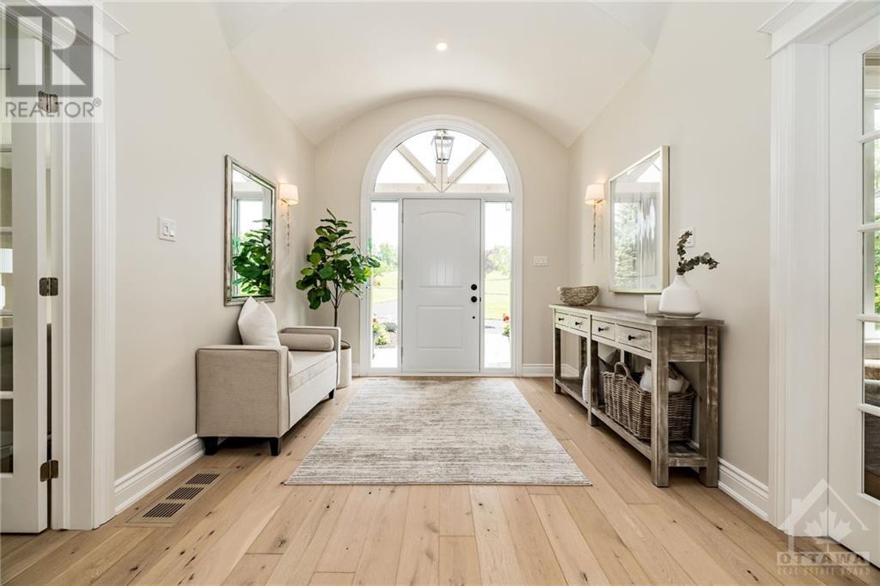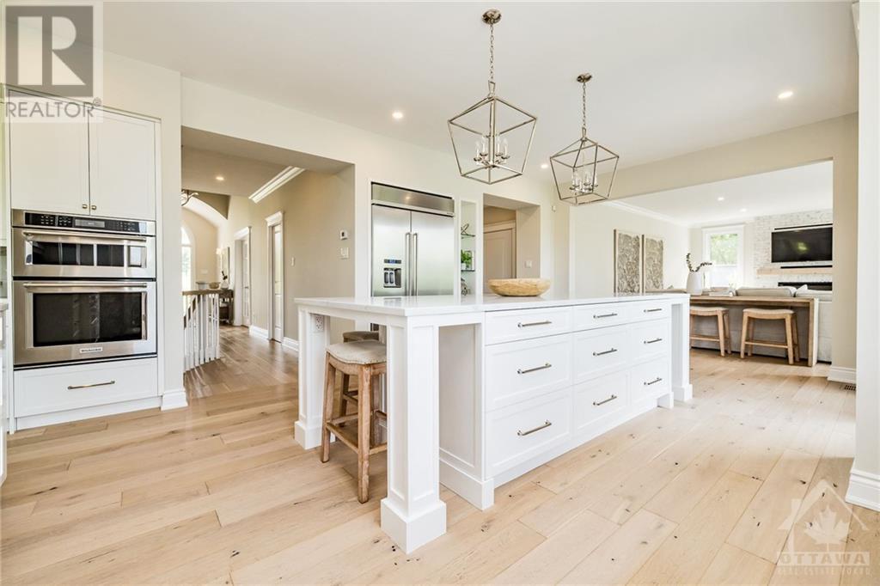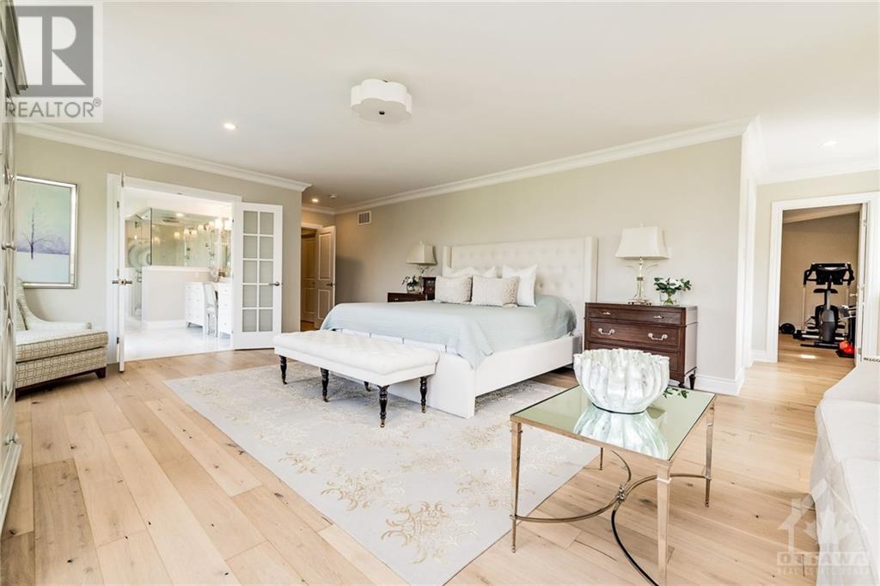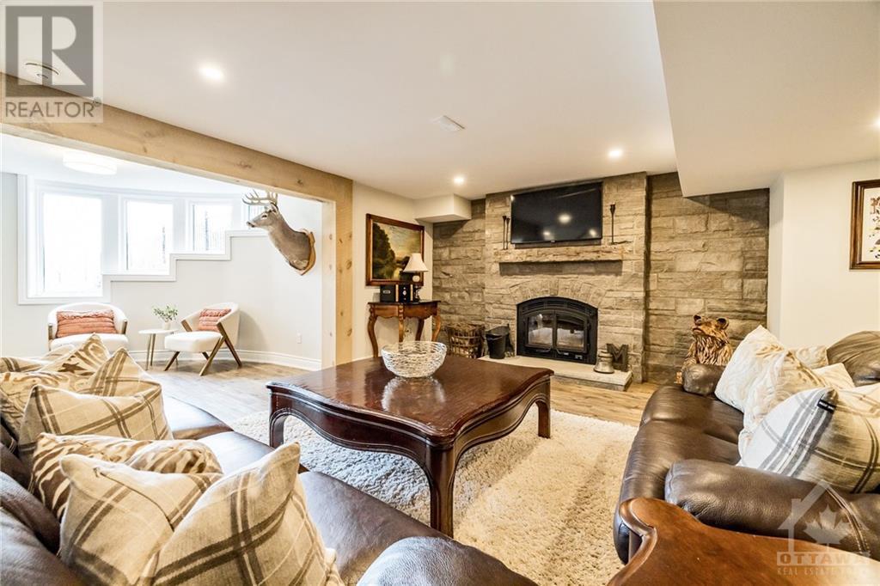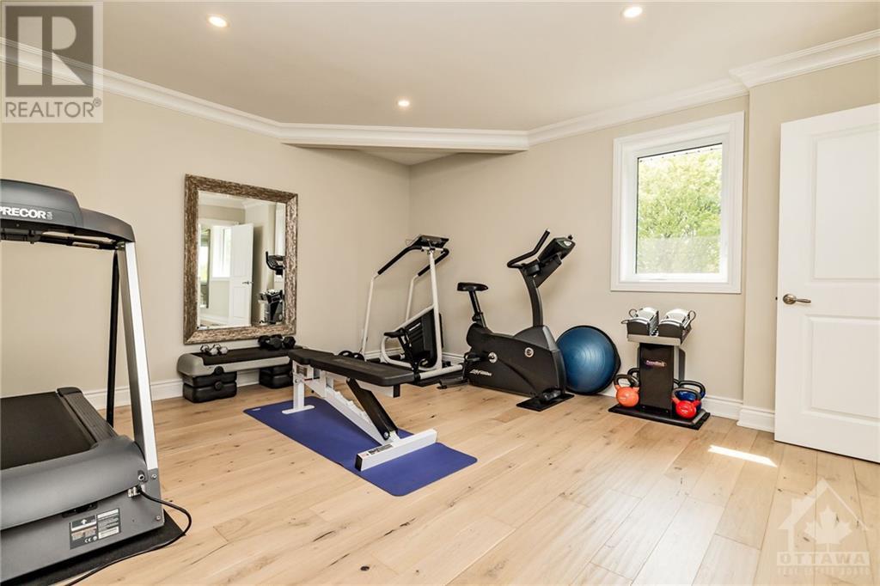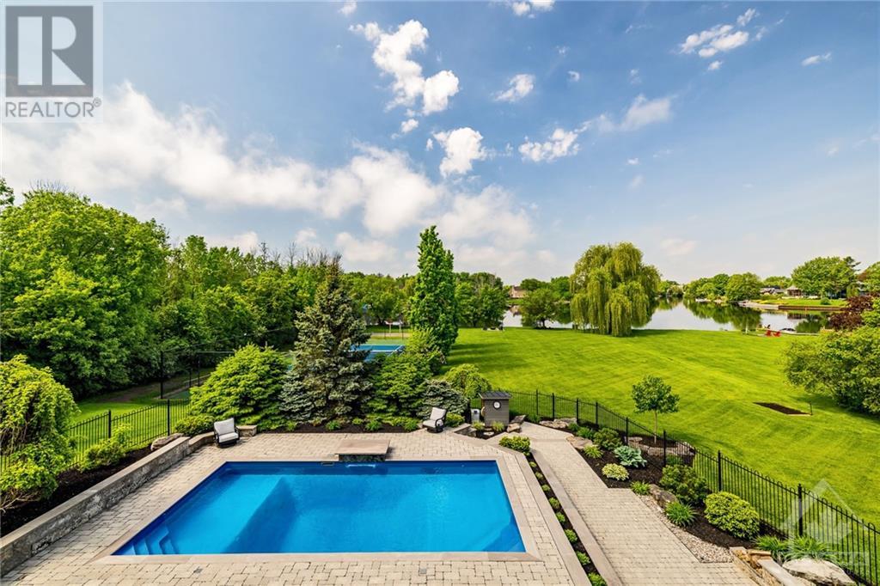5 Bedroom 5 Bathroom
Fireplace Central Air Conditioning Forced Air Waterfront
$4,500,000
Welcome to paradise on the Rideau River in Manotick. This luxurious newly renovated home situated on a perfectly manicured 2.85ac private oasis features 5 spacious beds & 4.5 baths. The heart of the home is the kitchen, featuring a huge island, a walk-in pantry, & top-of-the-line appliances, ideal for culinary enthusiasts. Entertain guests in the basement bar or enjoy a game in the dedicated games room. The walk-out basement leads to a beautiful terrace, perfect for seamless indoor-outdoor living. The primary suite is a true retreat, offering a luxurious 6pc ensuite, a walk-in closet, & a balcony overlooking the grounds. The 3+ car garage has convenient basement access. Outdoor amenities inclu a multi-level patio, heated in-ground saltwater pool, hot tub, tennis court, volleyball court, & 2 firepits. Relax under the pergola or enjoy the private sand beach & dock. This paradise on the Rideau River is the ultimate luxury retreat, blending elegant living w/ stunning natural beauty. (id:49712)
Property Details
| MLS® Number | 1391029 |
| Property Type | Single Family |
| Neigbourhood | Manotick |
| AmenitiesNearBy | Golf Nearby, Recreation Nearby, Shopping, Water Nearby |
| Features | Automatic Garage Door Opener |
| ParkingSpaceTotal | 10 |
| WaterFrontType | Waterfront |
Building
| BathroomTotal | 5 |
| BedroomsAboveGround | 3 |
| BedroomsBelowGround | 2 |
| BedroomsTotal | 5 |
| Appliances | Refrigerator, Oven - Built-in, Cooktop, Dishwasher, Dryer, Hood Fan, Microwave, Washer, Wine Fridge, Alarm System, Hot Tub |
| BasementDevelopment | Finished |
| BasementType | Full (finished) |
| ConstructedDate | 1990 |
| ConstructionStyleAttachment | Detached |
| CoolingType | Central Air Conditioning |
| ExteriorFinish | Stone, Siding |
| FireplacePresent | Yes |
| FireplaceTotal | 3 |
| FlooringType | Mixed Flooring |
| FoundationType | Poured Concrete |
| HalfBathTotal | 1 |
| HeatingFuel | Natural Gas |
| HeatingType | Forced Air |
| StoriesTotal | 2 |
| Type | House |
| UtilityWater | Drilled Well |
Parking
Land
| Acreage | No |
| LandAmenities | Golf Nearby, Recreation Nearby, Shopping, Water Nearby |
| Sewer | Septic System |
| SizeDepth | 706 Ft ,2 In |
| SizeFrontage | 190 Ft |
| SizeIrregular | 190.02 Ft X 706.17 Ft |
| SizeTotalText | 190.02 Ft X 706.17 Ft |
| ZoningDescription | Unassigned, Rr2 |
Rooms
| Level | Type | Length | Width | Dimensions |
|---|
| Second Level | Primary Bedroom | | | 24'0" x 26'6" |
| Second Level | 6pc Ensuite Bath | | | 22'0" x 7'1" |
| Second Level | Bedroom | | | 15'2" x 13'1" |
| Second Level | Bedroom | | | 20'2" x 11'1" |
| Second Level | 3pc Bathroom | | | 5'11" x 6'1" |
| Second Level | 4pc Bathroom | | | 23'3" x 16'7" |
| Second Level | 3pc Bathroom | | | 10'4" x 5'0" |
| Basement | Games Room | | | 17'0" x 5'1" |
| Basement | Recreation Room | | | 19'9" x 12'1" |
| Basement | Hobby Room | | | 11'7" x 9'1" |
| Basement | 4pc Bathroom | | | 10'9" x 7'4" |
| Basement | Bedroom | | | 18'1" x 15'3" |
| Main Level | Kitchen | | | 22'2" x 12'0" |
| Main Level | Dining Room | | | 13'1" x 17'0" |
| Main Level | Family Room | | | 21'1" x 15'1" |
| Main Level | Office | | | 8'1" x 11'6" |
| Main Level | 2pc Bathroom | | | 7'3" x 3'7" |
| Main Level | Foyer | | | 9'6" x 28'9" |
| Main Level | Mud Room | | | 12'1" x 6'9" |
| Main Level | Other | | | 10'0" x 10'0" |
| Main Level | Pantry | | | 5'8" x 4'2" |
https://www.realtor.ca/real-estate/26944888/1310-royal-palm-crescent-manotick-manotick




