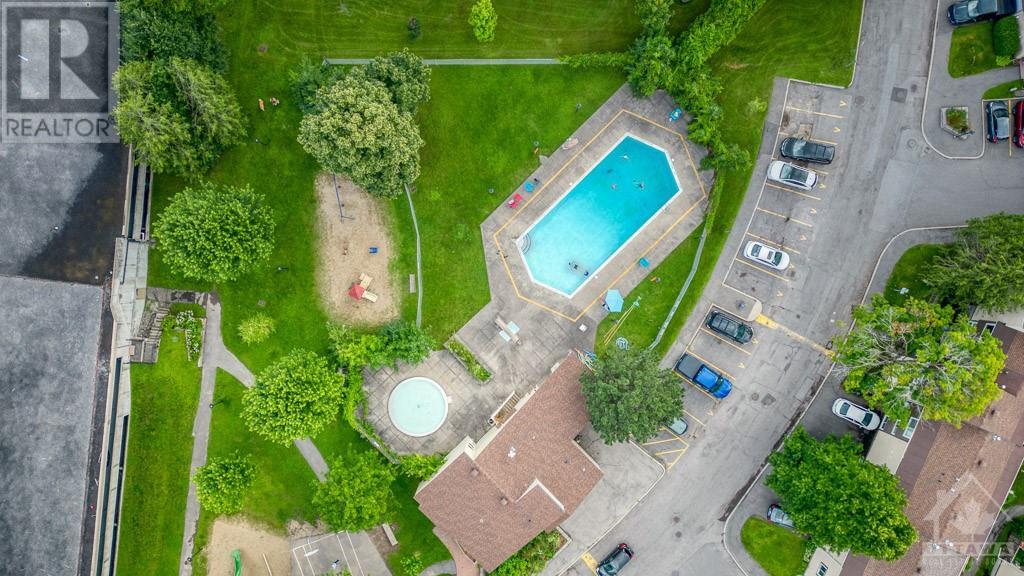1318 Lassiter Terrace Ottawa, Ontario K1J 8N2
$354,900Maintenance, Caretaker, Insurance, Other, See Remarks, Recreation Facilities
$464 Monthly
Maintenance, Caretaker, Insurance, Other, See Remarks, Recreation Facilities
$464 MonthlyAffordable townhome in Beacon Hill backing onto Naskapi Ridge Park! Add your personal touch to this 3 bedroom, 1.5 bathroom home with a flexible floor plan. The main floor features a home office or the 3rd bedroom, generous living room and dining room with a view to the enclosed yard and greenspace out back. The second floor has a huge primary bedroom with a wall of clothes closet space, the second bedroom and a 4 piece bath. The finished basement offers a family room and a den. Convenient to shopping, schools, parkland and transportation. Parking spot #88. Taxes as per the City of Ottawa Tax estimator. (id:49712)
Property Details
| MLS® Number | 1402270 |
| Property Type | Single Family |
| Neigbourhood | Beacon Hill |
| Community Name | Gloucester |
| AmenitiesNearBy | Recreation, Public Transit, Shopping |
| CommunityFeatures | Recreational Facilities, Family Oriented, Pets Allowed With Restrictions |
| ParkingSpaceTotal | 1 |
| PoolType | Outdoor Pool |
| Structure | Patio(s) |
Building
| BathroomTotal | 2 |
| BedroomsAboveGround | 3 |
| BedroomsTotal | 3 |
| Amenities | Recreation Centre, Laundry - In Suite |
| Appliances | Refrigerator, Dishwasher, Dryer, Hood Fan, Stove, Washer |
| BasementDevelopment | Finished |
| BasementType | Full (finished) |
| CoolingType | Central Air Conditioning |
| ExteriorFinish | Stucco |
| Fixture | Drapes/window Coverings |
| FlooringType | Mixed Flooring, Wall-to-wall Carpet, Laminate |
| FoundationType | Poured Concrete |
| HalfBathTotal | 1 |
| HeatingFuel | Natural Gas |
| HeatingType | Forced Air |
| StoriesTotal | 2 |
| Type | Row / Townhouse |
| UtilityWater | Municipal Water |
Parking
| Open | |
| Surfaced | |
| Visitor Parking |
Land
| Acreage | No |
| LandAmenities | Recreation, Public Transit, Shopping |
| Sewer | Municipal Sewage System |
| ZoningDescription | Res |
Rooms
| Level | Type | Length | Width | Dimensions |
|---|---|---|---|---|
| Second Level | Primary Bedroom | 17'0" x 10'10" | ||
| Second Level | Bedroom | 10'10" x 8'10" | ||
| Second Level | 4pc Bathroom | 9'9" x 5'5" | ||
| Basement | Family Room | 19'0" x 10'8" | ||
| Basement | Office | 11'0" x 7'0" | ||
| Main Level | Foyer | 6'0" x 3'6" | ||
| Main Level | Bedroom | 10'10" x 7'5" | ||
| Main Level | 2pc Bathroom | 4'6" x 4'1" | ||
| Main Level | Living Room | 19'8" x 10'8" | ||
| Main Level | Dining Room | 8'0" x 7'7" | ||
| Main Level | Kitchen | 9'10" x 7'10" |
https://www.realtor.ca/real-estate/27196981/1318-lassiter-terrace-ottawa-beacon-hill

Broker of Record
(613) 236-9551
cbrhodes.com/sales-representatives.html?ab=142180&an=jim&

200 Catherine St Unit 201
Ottawa, Ontario K2P 2K9

Salesperson
(613) 724-8103
cbrhodes.com/sales-representatives.html?ab=142168&an=gary&

200 Catherine St Unit 201
Ottawa, Ontario K2P 2K9


































