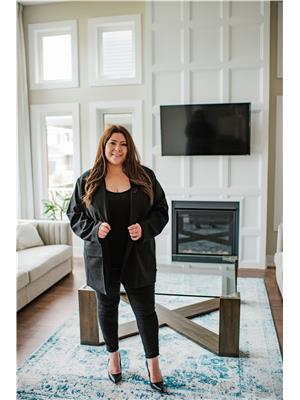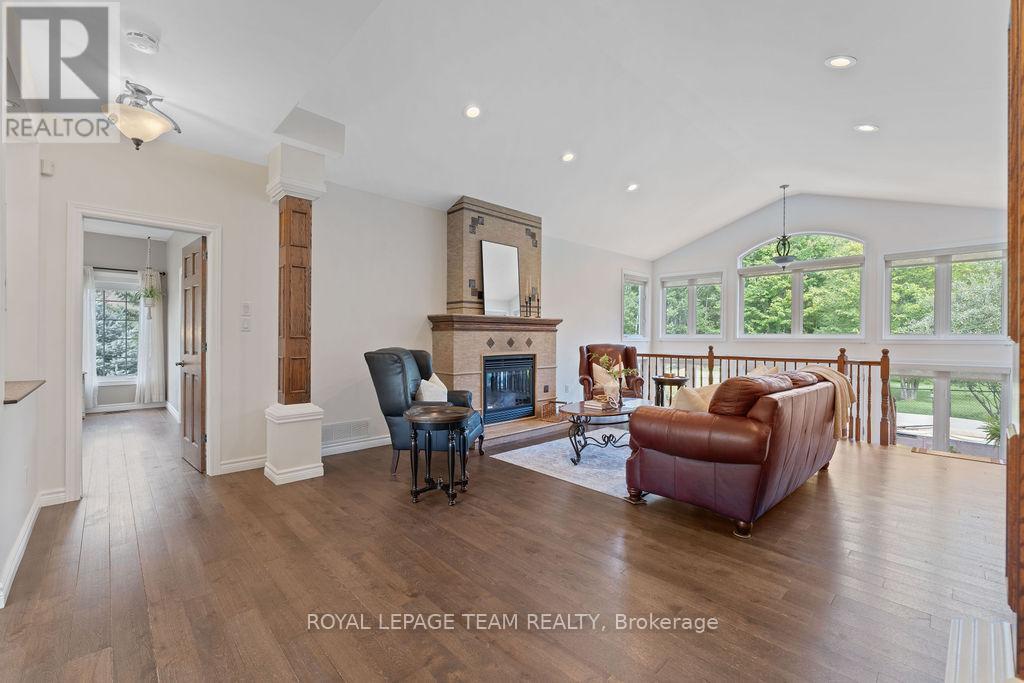132 Country Carriage Way Ottawa, Ontario K0A 1L0
$1,234,888
Discover luxury & tranquility in this stunning private bungalow on 2.55-acre (approx.) estate lot, boasting stone exterior. With 4 bedrooms & 3 bathrooms, the home features a large primary suite with a 5-piece, hotel-inspired bathroom, complete with a soaker tub, 2 sinks, glass shower, & a separate water closet. The main level showcases hardwood floors, vaulted ceilings w/ pot lighting, & a feature gas fireplace. Enjoy an open concept kitchen & eat-in area, highlighted by custom wood cabinets, granite counters, gas range, & pantry. A wall of windows bring in natural light & offer scenic views of the landscaped backyard. This level is complete with 2 more bedrooms, a 3 piece bath & laundry room/mudroom with access to the THREE car oversized garage with separate electrical panel, perfect to use as a workshop or for boat / 4-wheeler storage. The spacious lower level includes a rec room & multiple versatile flex spaces, with room for a pool table, gym, wine room AND office + an additional bedroom with full en-suite. Outside a huge, private backyard surrounded by trees with interlock patio, fenced yard, & firepit make for an ideal outdoor space for hosting or simply unwinding. (id:49712)
Property Details
| MLS® Number | X11259470 |
| Property Type | Single Family |
| Neigbourhood | Carp |
| Community Name | 9103 - Huntley Ward (North West) |
| Features | Lane |
| ParkingSpaceTotal | 15 |
Building
| BathroomTotal | 3 |
| BedroomsAboveGround | 3 |
| BedroomsBelowGround | 1 |
| BedroomsTotal | 4 |
| Amenities | Fireplace(s) |
| Appliances | Water Heater, Water Treatment, Dishwasher, Dryer, Hood Fan, Refrigerator, Stove, Washer |
| ArchitecturalStyle | Bungalow |
| BasementDevelopment | Finished |
| BasementType | Full (finished) |
| ConstructionStyleAttachment | Detached |
| CoolingType | Central Air Conditioning |
| ExteriorFinish | Stone, Vinyl Siding |
| FireProtection | Alarm System |
| FireplacePresent | Yes |
| FireplaceTotal | 1 |
| FoundationType | Poured Concrete |
| HeatingFuel | Propane |
| HeatingType | Forced Air |
| StoriesTotal | 1 |
| Type | House |
Parking
| Attached Garage |
Land
| Acreage | Yes |
| FenceType | Fenced Yard |
| Sewer | Septic System |
| SizeDepth | 407 Ft ,9 In |
| SizeFrontage | 165 Ft ,8 In |
| SizeIrregular | 165.72 X 407.81 Ft ; 0 |
| SizeTotalText | 165.72 X 407.81 Ft ; 0|2 - 4.99 Acres |
| ZoningDescription | Residential |
Rooms
| Level | Type | Length | Width | Dimensions |
|---|---|---|---|---|
| Lower Level | Recreational, Games Room | 6.52 m | 3.78 m | 6.52 m x 3.78 m |
| Lower Level | Bathroom | 1.95 m | 3.12 m | 1.95 m x 3.12 m |
| Lower Level | Bedroom | 4.64 m | 4.19 m | 4.64 m x 4.19 m |
| Lower Level | Recreational, Games Room | 5.05 m | 8.35 m | 5.05 m x 8.35 m |
| Main Level | Living Room | 8.45 m | 5.05 m | 8.45 m x 5.05 m |
| Main Level | Dining Room | 4.74 m | 3.65 m | 4.74 m x 3.65 m |
| Main Level | Primary Bedroom | 4.69 m | 4.87 m | 4.69 m x 4.87 m |
| Main Level | Bathroom | 3.73 m | 4.57 m | 3.73 m x 4.57 m |
| Main Level | Kitchen | 3.68 m | 6.42 m | 3.68 m x 6.42 m |
| Main Level | Bedroom | 4.47 m | 4.31 m | 4.47 m x 4.31 m |
| Main Level | Bedroom | 4.06 m | 3.98 m | 4.06 m x 3.98 m |
| Main Level | Bathroom | 1.62 m | 3.25 m | 1.62 m x 3.25 m |


484 Hazeldean Road, Unit #1
Ottawa, Ontario K2L 1V4


484 Hazeldean Road, Unit #1
Ottawa, Ontario K2L 1V4












































