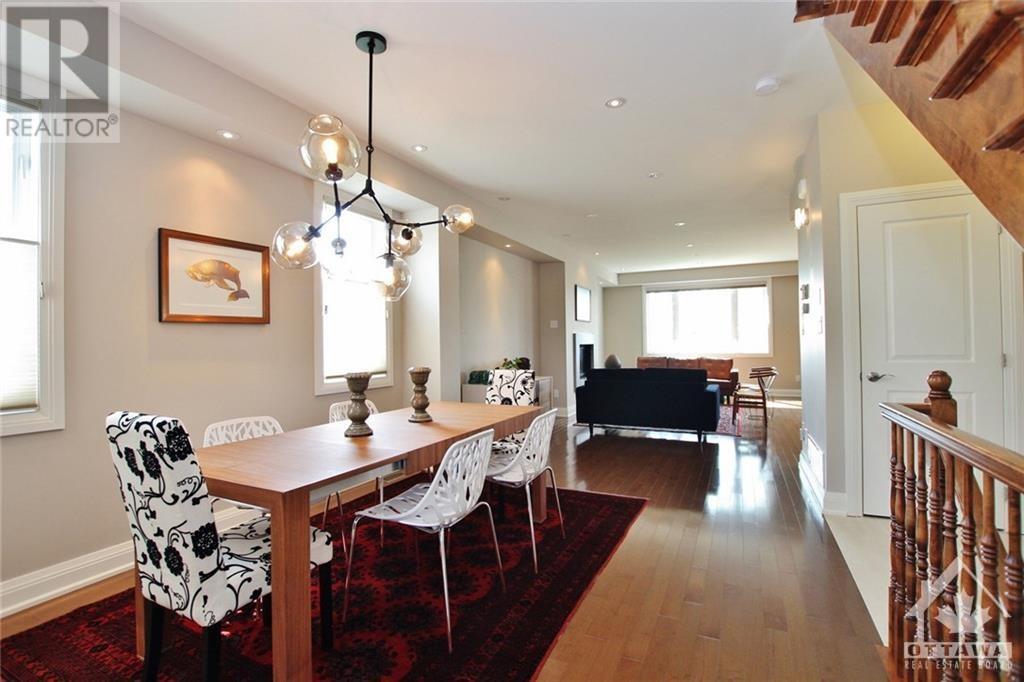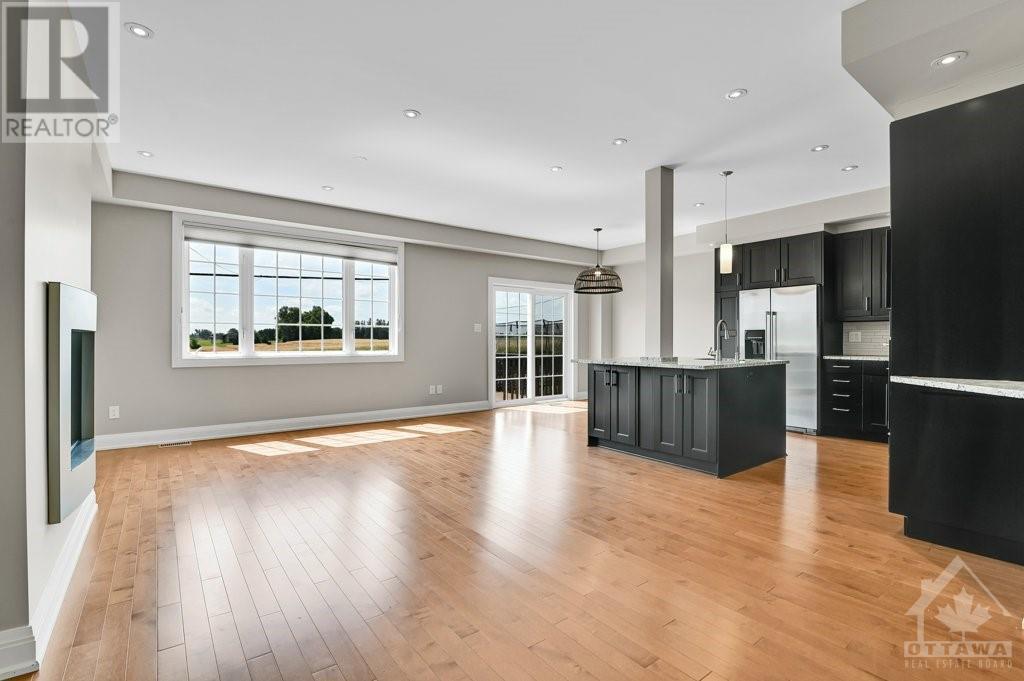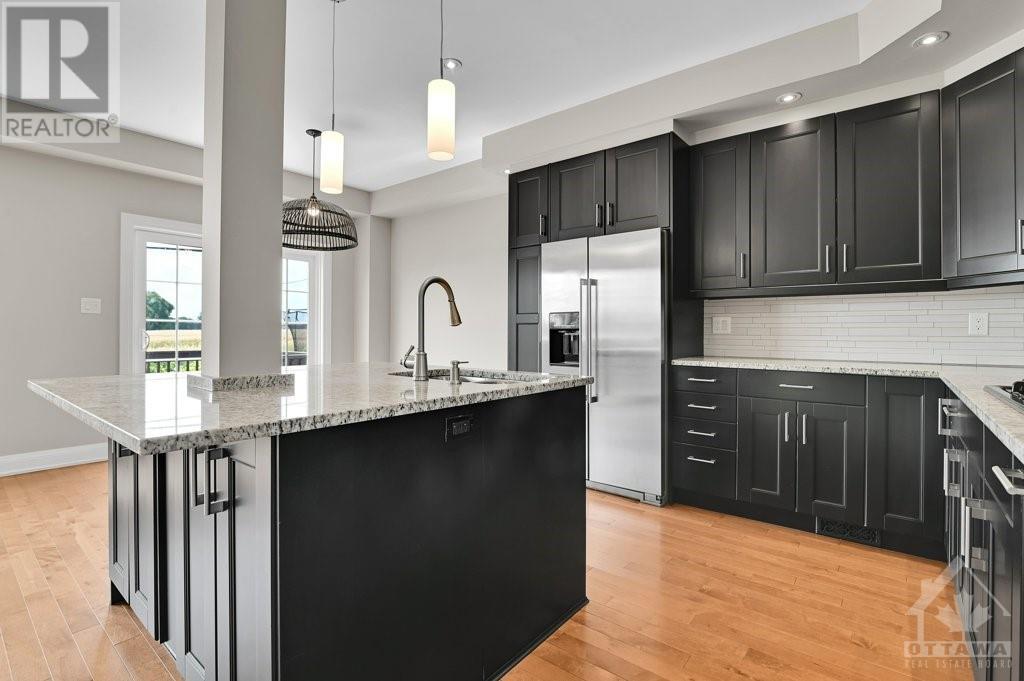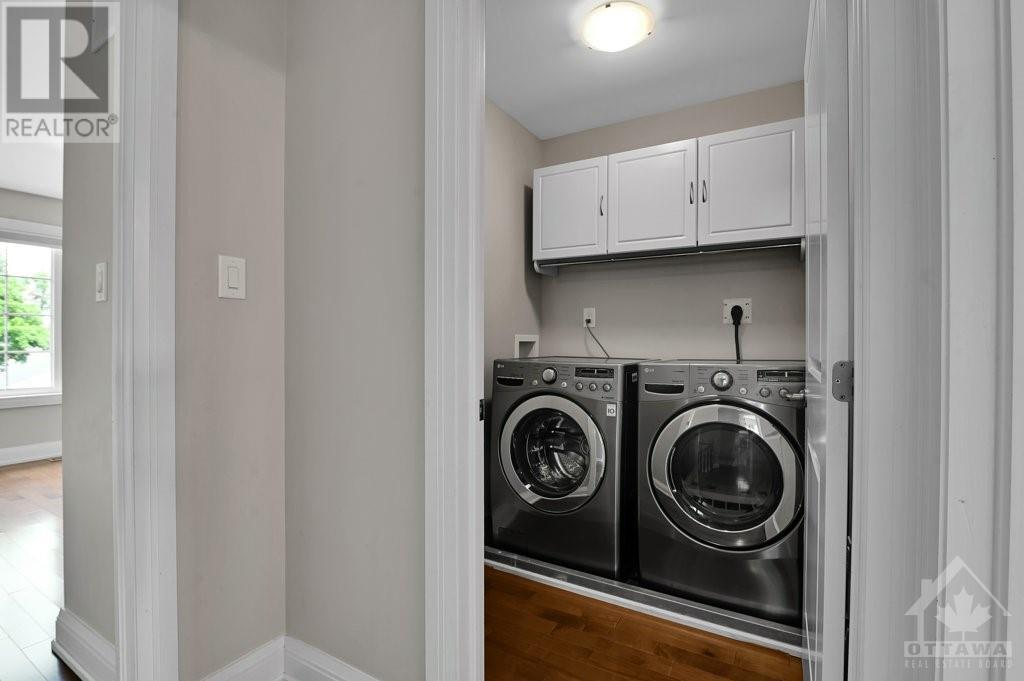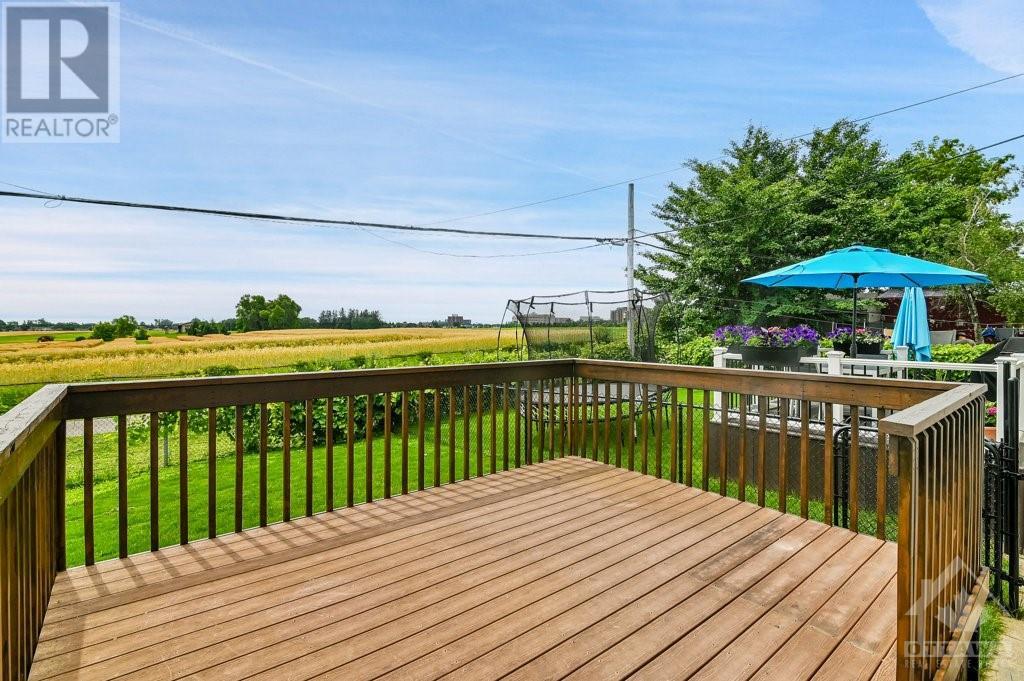1326 Kingston Avenue Ottawa, Ontario K1Z 8L2
$1,450,000
Exquisite family home (12yrs. old) offers unparalleled style & comfort overlooking the Experimental Farm (NO REAR NEIGHBOURS). 4+1 bedrooms (fully designed in-law suite) 3.5 bathrooms with elegant finishes. Enjoy hardwood on main & 2nd floor & matching wide board laminate on the lower level full ceramic tile in bathrooms & granite counters in kitchen and baths. Open concept with a design Chef's kitchen with lots of counter & cabinet space & stainless steel appliances overlooking the Farm and the great room w gas fireplace + dining room. 2nd floor with 4 sizeable bedrooms, family bathroom w Double sinks, full laundry room and a primary bedroom with a walk-in closet + a full ensuite bathroom w soaker tub & glass shower. The lower level while designed for a future suite has a media room (w 2nd gas fireplace), bedroom, full bathroom + second laundry area and a den which will accommodate a kitchen. This lower level has a seperate entrance. Truly a turn key home adjacent to leisure pathways (id:49712)
Property Details
| MLS® Number | 1391033 |
| Property Type | Single Family |
| Neigbourhood | Backing on Experimental Farm |
| Amenities Near By | Public Transit, Shopping |
| Communication Type | Internet Access |
| Community Features | Family Oriented |
| Features | Automatic Garage Door Opener |
| Parking Space Total | 3 |
| Structure | Deck |
Building
| Bathroom Total | 4 |
| Bedrooms Above Ground | 4 |
| Bedrooms Below Ground | 1 |
| Bedrooms Total | 5 |
| Appliances | Refrigerator, Oven - Built-in, Cooktop, Dishwasher, Dryer, Hood Fan, Microwave, Washer, Blinds |
| Basement Development | Finished |
| Basement Type | Full (finished) |
| Constructed Date | 2012 |
| Construction Material | Wood Frame |
| Construction Style Attachment | Detached |
| Cooling Type | Central Air Conditioning |
| Exterior Finish | Siding, Stucco |
| Fireplace Present | Yes |
| Fireplace Total | 2 |
| Flooring Type | Hardwood, Laminate, Ceramic |
| Foundation Type | Poured Concrete |
| Half Bath Total | 1 |
| Heating Fuel | Natural Gas |
| Heating Type | Forced Air |
| Stories Total | 2 |
| Type | House |
| Utility Water | Municipal Water |
Parking
| Attached Garage |
Land
| Acreage | No |
| Fence Type | Fenced Yard |
| Land Amenities | Public Transit, Shopping |
| Landscape Features | Landscaped, Underground Sprinkler |
| Sewer | Municipal Sewage System |
| Size Depth | 96 Ft ,2 In |
| Size Frontage | 34 Ft |
| Size Irregular | 33.99 Ft X 96.19 Ft |
| Size Total Text | 33.99 Ft X 96.19 Ft |
| Zoning Description | R2g |
Rooms
| Level | Type | Length | Width | Dimensions |
|---|---|---|---|---|
| Second Level | Bedroom | 14'3" x 10'2" | ||
| Second Level | Bedroom | 14'10" x 9'6" | ||
| Second Level | Bedroom | 9'6" x 10'2" | ||
| Second Level | Laundry Room | 5'7" x 5'2" | ||
| Second Level | 5pc Bathroom | Measurements not available | ||
| Second Level | Primary Bedroom | 15'5" x 16'4" | ||
| Second Level | Other | 9'0" x 5'5" | ||
| Second Level | 5pc Ensuite Bath | 10'5" x 9'3" | ||
| Basement | Media | 13'7" x 24'10" | ||
| Basement | Bedroom | 9'4" x 8'8" | ||
| Basement | Den | 9'3" x 6'0" | ||
| Basement | 4pc Bathroom | 6'1" x 8'5" | ||
| Basement | Laundry Room | Measurements not available | ||
| Main Level | Foyer | 11'2" x 5'1" | ||
| Main Level | 2pc Bathroom | 3'2" x 7'2" | ||
| Main Level | Dining Room | 14'10" x 16'7" | ||
| Main Level | Living Room | 14'10" x 20'0" | ||
| Main Level | Kitchen | 13'5" x 10'9" | ||
| Main Level | Eating Area | 5'5" x 13'5" |
https://www.realtor.ca/real-estate/27152892/1326-kingston-avenue-ottawa-backing-on-experimental-farm

Salesperson
(613) 747-4747
www.nancybenson.com/
https://www.facebook.com/Nancy-Benson-and-Associates-468618886580039/?fref=ts
https://www.linkedin.com/in/nancy-benson-71085a14
https://twitter.com/BensonNancy

610 Bronson Avenue
Ottawa, Ontario K1S 4E6



