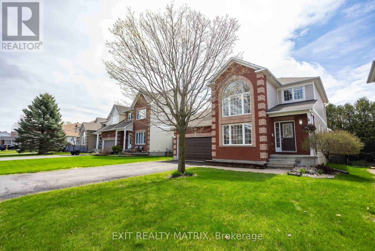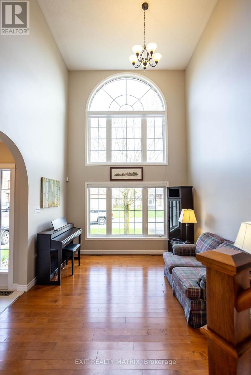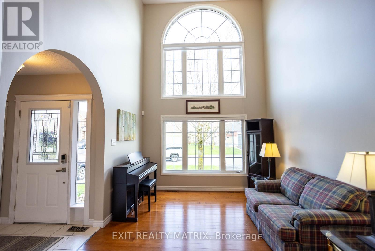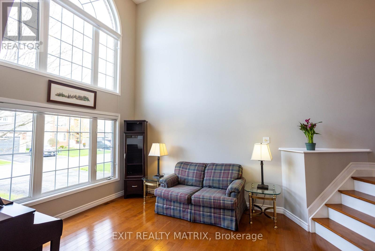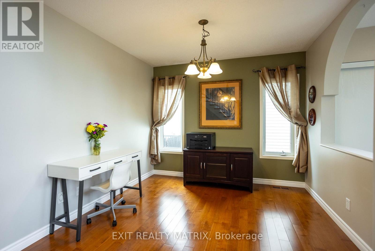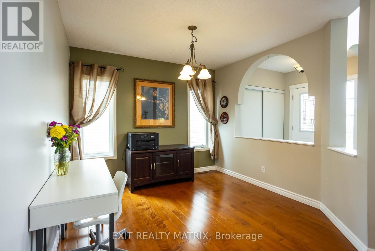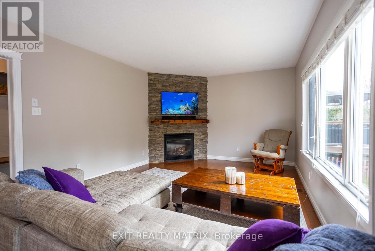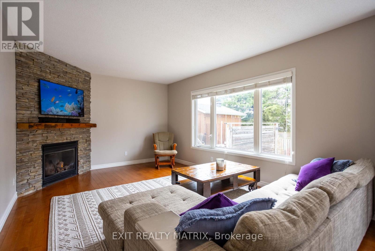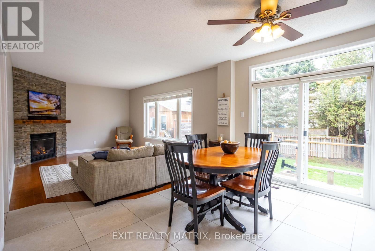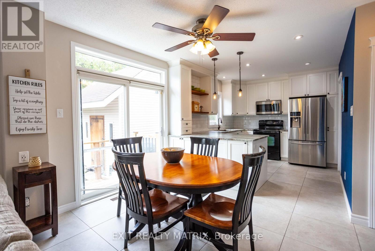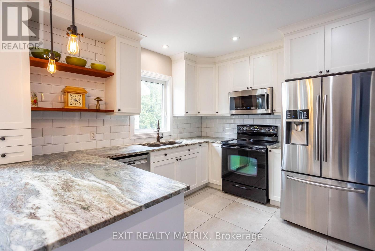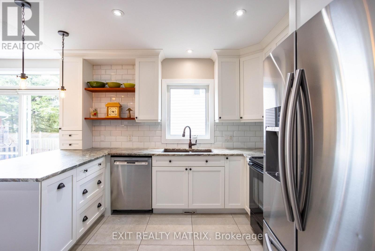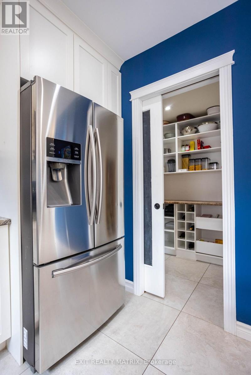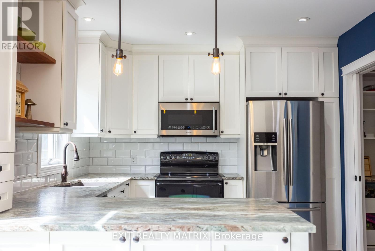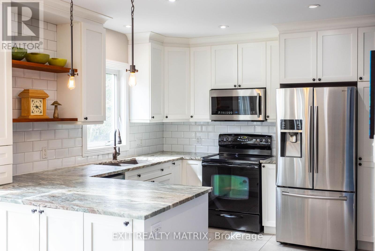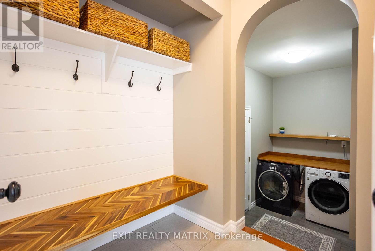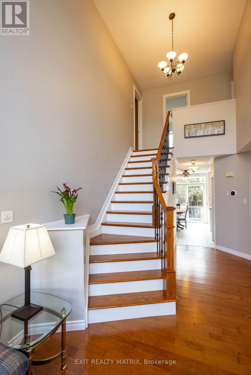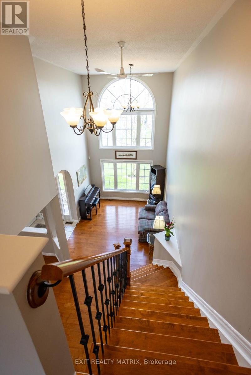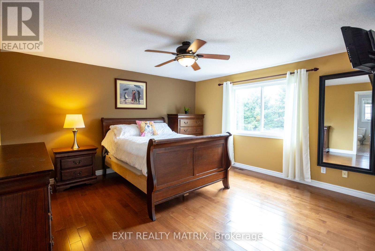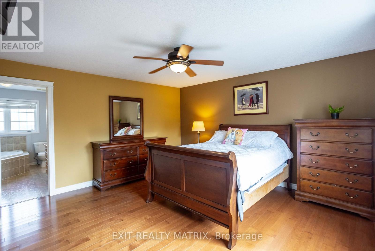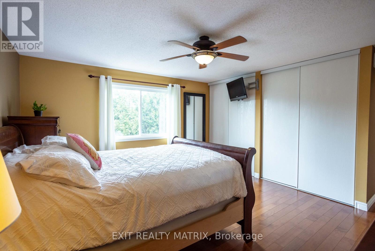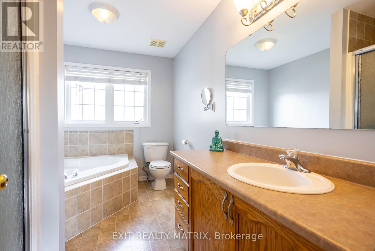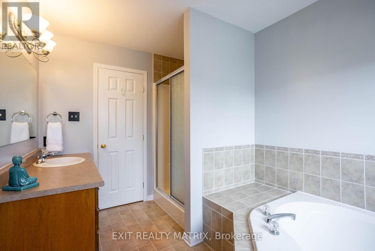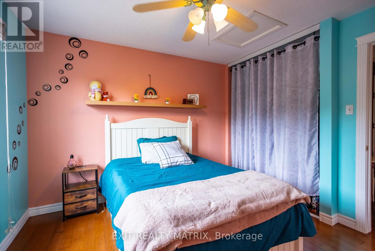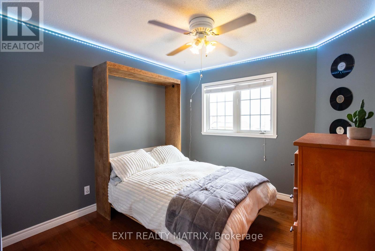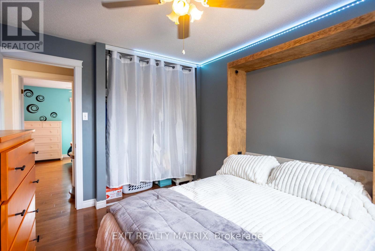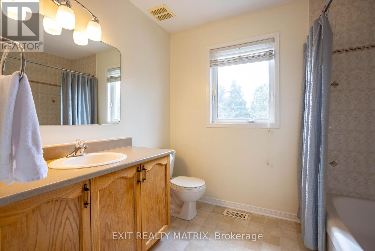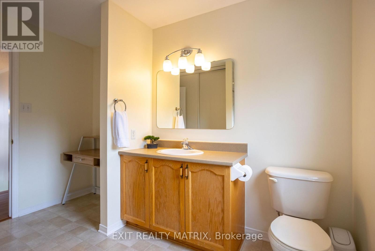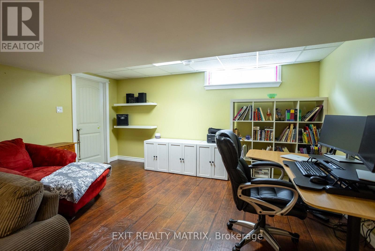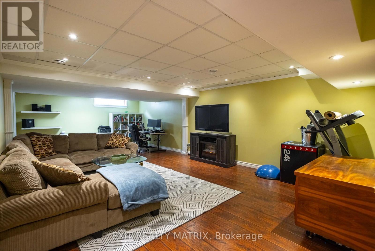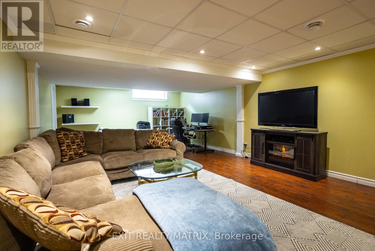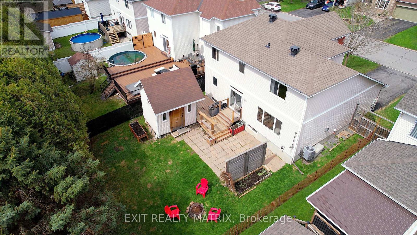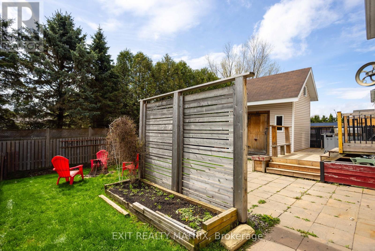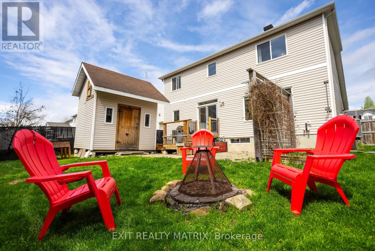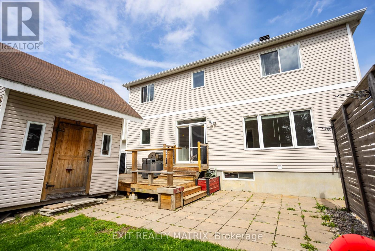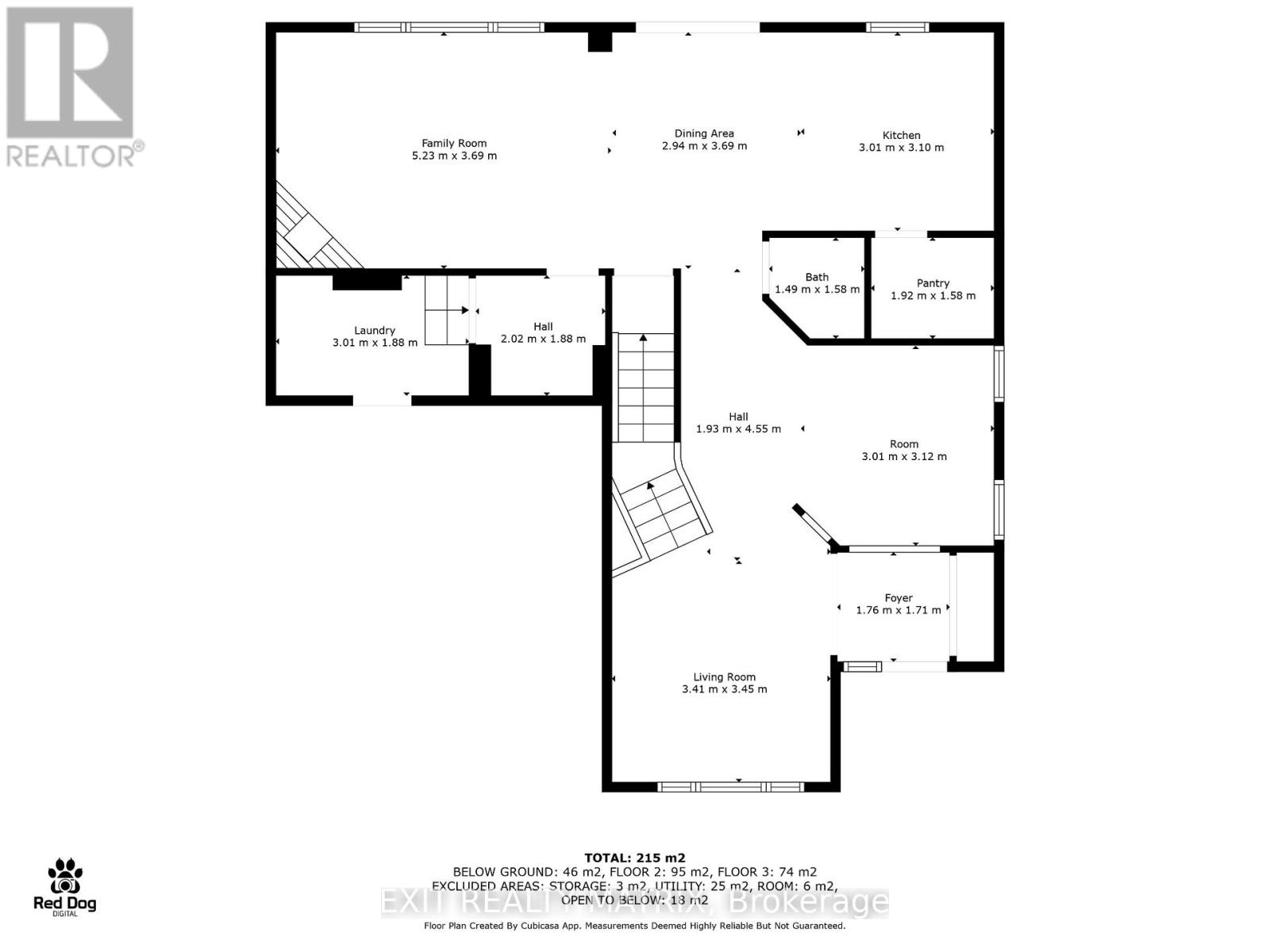133 Labelle Street Russell, Ontario K0A 1W0
$684,900
Welcome to 133 Labelle Street, where thoughtful design and everyday comfort come together in the heart of Embrun. This 3-bed, 3-bath home offers the ideal setting for a growing family, remote professionals, or anyone craving space to live, work, and unwind. Step into a welcoming foyer that opens to a formal living room with soaring cathedral ceilings, perfect for relaxing or entertaining. Just across the hall, a bright and versatile flex space makes a fantastic home office, especially with its proximity to the front door, ideal for client meetings or private workspace. The heart of the home lies in the open-concept living area, where a cozy family room with a gas fireplace flows effortlessly into a spacious dining area and chef-worthy kitchen. With ceiling-height cabinets, a walk-in pantry, and generous prep space, the kitchen is designed for everyday ease and special occasions alike. A mudroom, powder room, and laundry area add functional convenience to the main floor. Upstairs, the grand staircase leads to a sunlit landing that overlooks the main level. The private primary suite includes a full ensuite bath, while two additional bedrooms and another full bathroom provide space and comfort for the rest of the family. The finished lower level offers a large rec room that can easily flex to suit your lifestyle, think playroom, home gym, or media space. Step outside and enjoy your personal backyard oasis, complete with a deck for dining al fresco, a stone patio perfect for summer lounging, a shed for added storage, and a firepit where memories are made under the stars. Situated in a welcoming, well-serviced community close to parks, schools, and shopping, this home is a perfect blend of lifestyle and location. Dont miss your chance to make it yours, book your showing today! (id:49712)
Property Details
| MLS® Number | X12141586 |
| Property Type | Single Family |
| Community Name | 602 - Embrun |
| Community Features | School Bus |
| Equipment Type | Water Heater |
| Features | Flat Site |
| Parking Space Total | 8 |
| Rental Equipment Type | Water Heater |
| Structure | Deck, Shed |
Building
| Bathroom Total | 3 |
| Bedrooms Above Ground | 3 |
| Bedrooms Total | 3 |
| Age | 16 To 30 Years |
| Amenities | Fireplace(s) |
| Appliances | Blinds, Dishwasher, Dryer, Garage Door Opener, Microwave, Hood Fan, Stove, Washer, Refrigerator |
| Basement Development | Finished |
| Basement Type | Full (finished) |
| Construction Style Attachment | Detached |
| Cooling Type | Central Air Conditioning |
| Exterior Finish | Brick, Vinyl Siding |
| Fireplace Present | Yes |
| Fireplace Total | 1 |
| Foundation Type | Poured Concrete |
| Half Bath Total | 1 |
| Heating Fuel | Natural Gas |
| Heating Type | Forced Air |
| Stories Total | 2 |
| Size Interior | 1,500 - 2,000 Ft2 |
| Type | House |
| Utility Water | Municipal Water |
Parking
| Attached Garage | |
| Garage | |
| Inside Entry |
Land
| Acreage | No |
| Fence Type | Fully Fenced, Fenced Yard |
| Sewer | Sanitary Sewer |
| Size Depth | 108 Ft ,3 In |
| Size Frontage | 49 Ft ,2 In |
| Size Irregular | 49.2 X 108.3 Ft |
| Size Total Text | 49.2 X 108.3 Ft |
| Zoning Description | Residential |
Rooms
| Level | Type | Length | Width | Dimensions |
|---|---|---|---|---|
| Second Level | Primary Bedroom | 5.14 m | 4.46 m | 5.14 m x 4.46 m |
| Second Level | Bedroom 2 | 3.44 m | 3.4 m | 3.44 m x 3.4 m |
| Second Level | Bedroom 3 | 3.09 m | 3.35 m | 3.09 m x 3.35 m |
| Lower Level | Recreational, Games Room | 5.57 m | 9.71 m | 5.57 m x 9.71 m |
| Main Level | Living Room | 3.41 m | 3.45 m | 3.41 m x 3.45 m |
| Main Level | Office | 3.01 m | 3.12 m | 3.01 m x 3.12 m |
| Main Level | Kitchen | 3.01 m | 3.1 m | 3.01 m x 3.1 m |
| Main Level | Dining Room | 2.94 m | 3.69 m | 2.94 m x 3.69 m |
| Main Level | Family Room | 5.23 m | 3.69 m | 5.23 m x 3.69 m |
| Main Level | Laundry Room | 3.01 m | 1.88 m | 3.01 m x 1.88 m |
Utilities
| Cable | Available |
| Electricity | Installed |
| Sewer | Installed |
https://www.realtor.ca/real-estate/28297100/133-labelle-street-russell-602-embrun

Broker
(613) 880-1607
www.wrigleyteam.ca/
www.facebook.com/thetessierteam
twitter.com/tessierteam
ca.linkedin.com/pub/justin-wrigley/25/2a2/264
785 Notre Dame St, Po Box 1345
Embrun, Ontario K0A 1W0

785 Notre Dame St, Po Box 1345
Embrun, Ontario K0A 1W0

