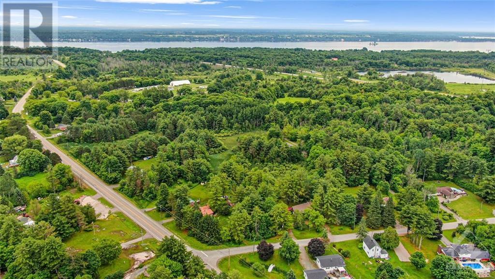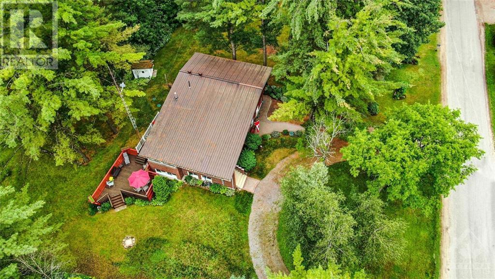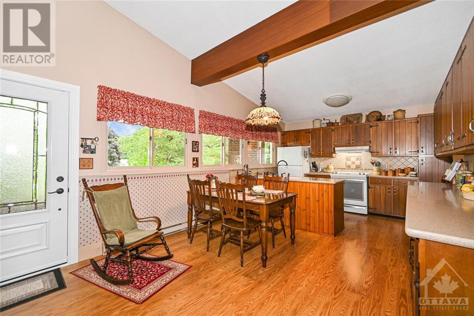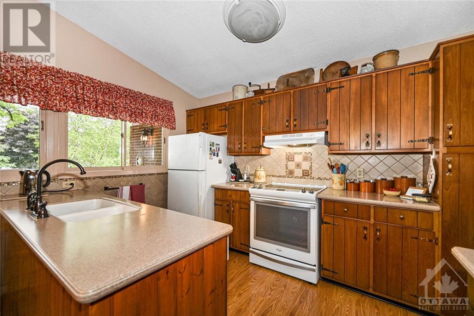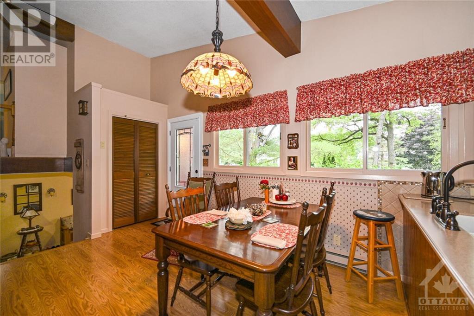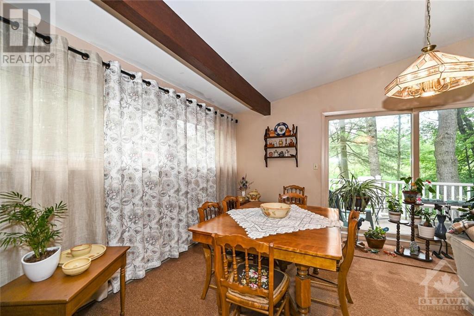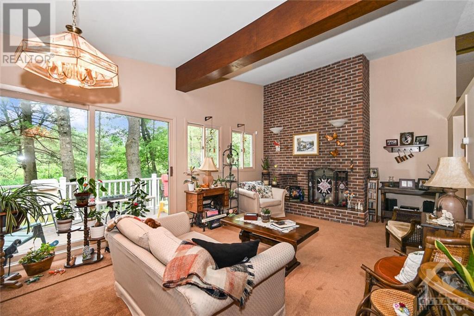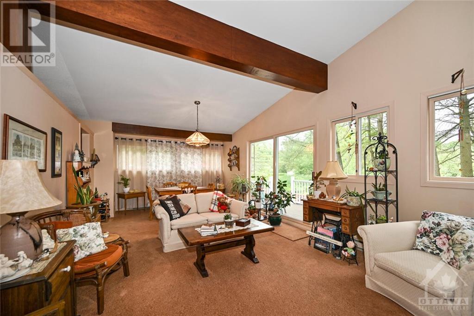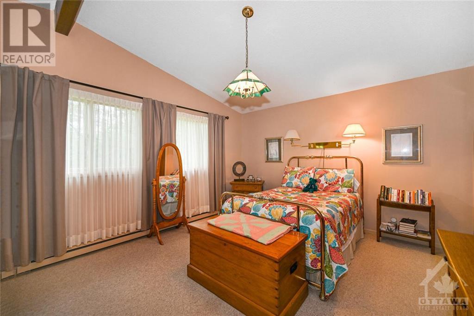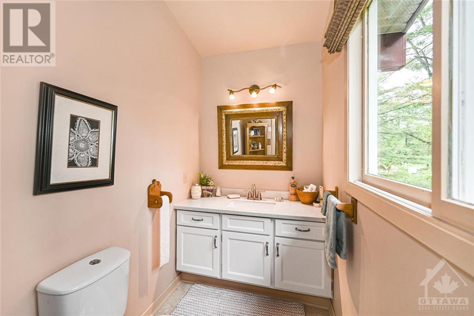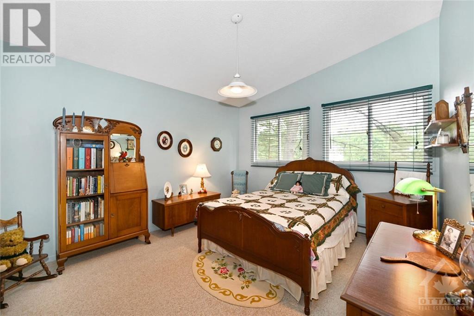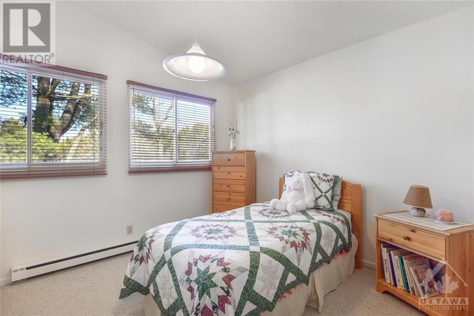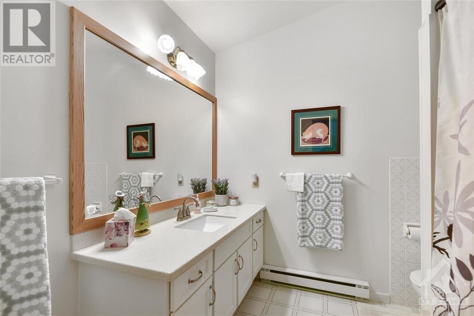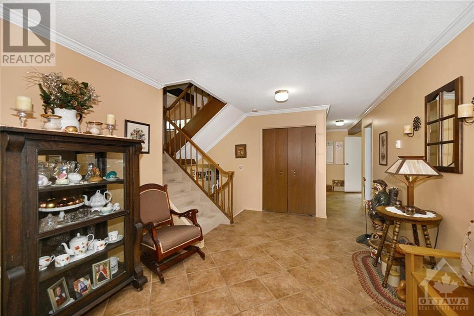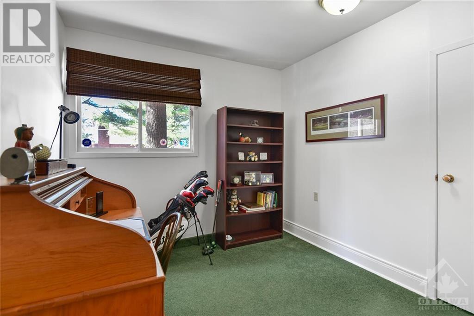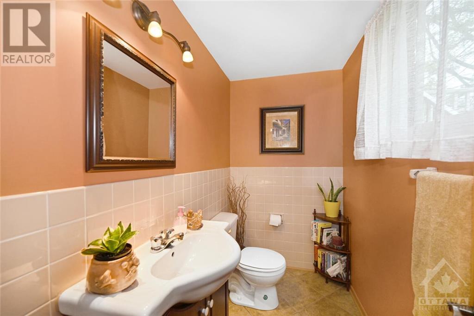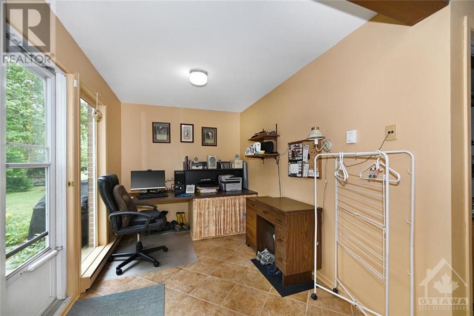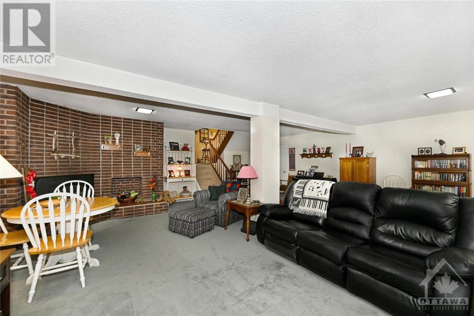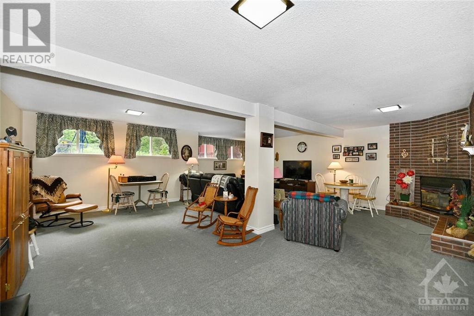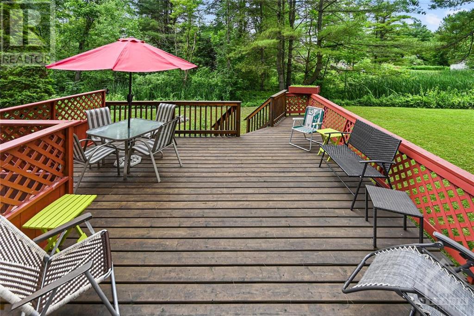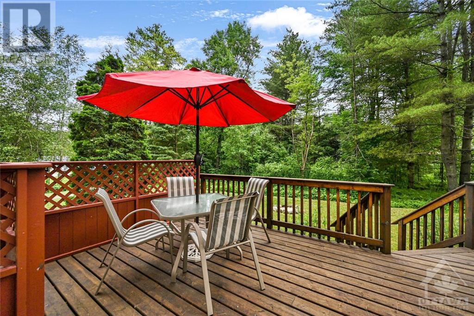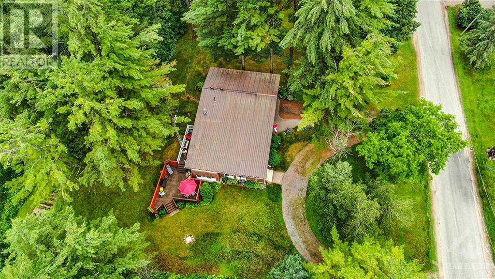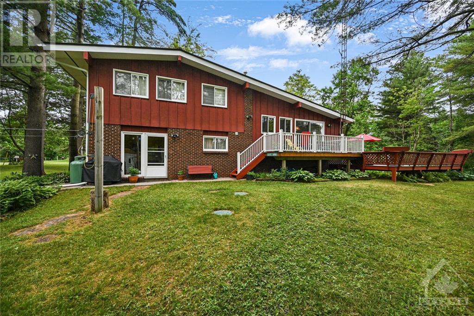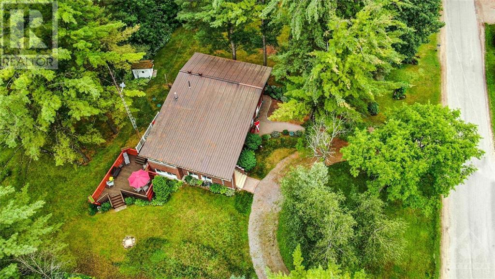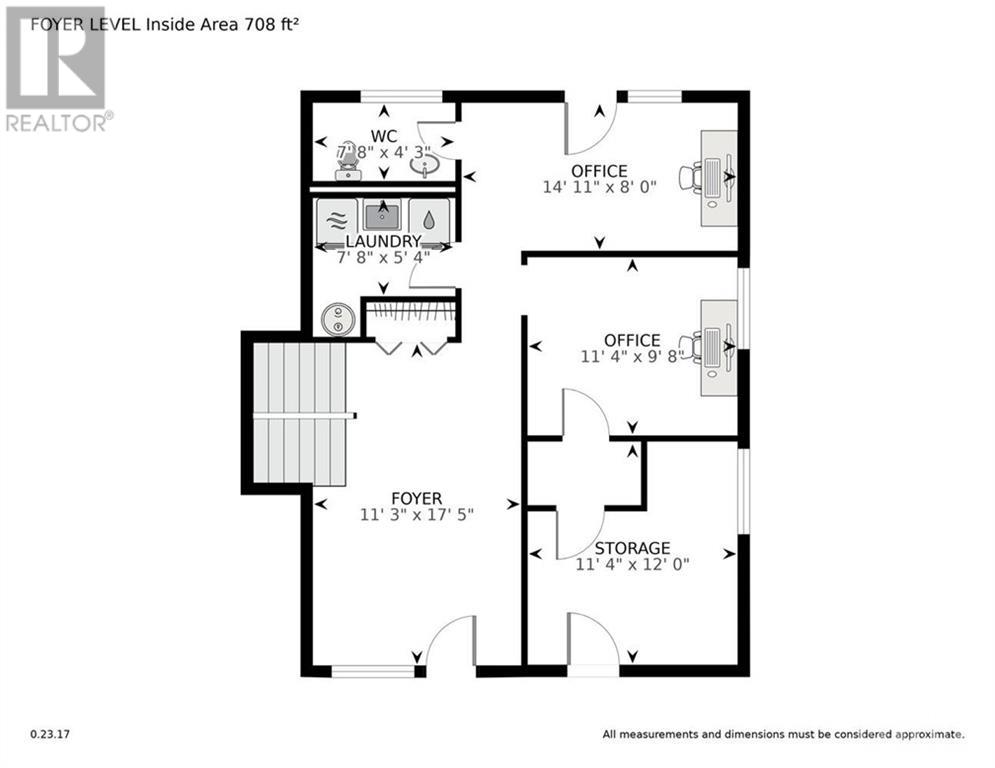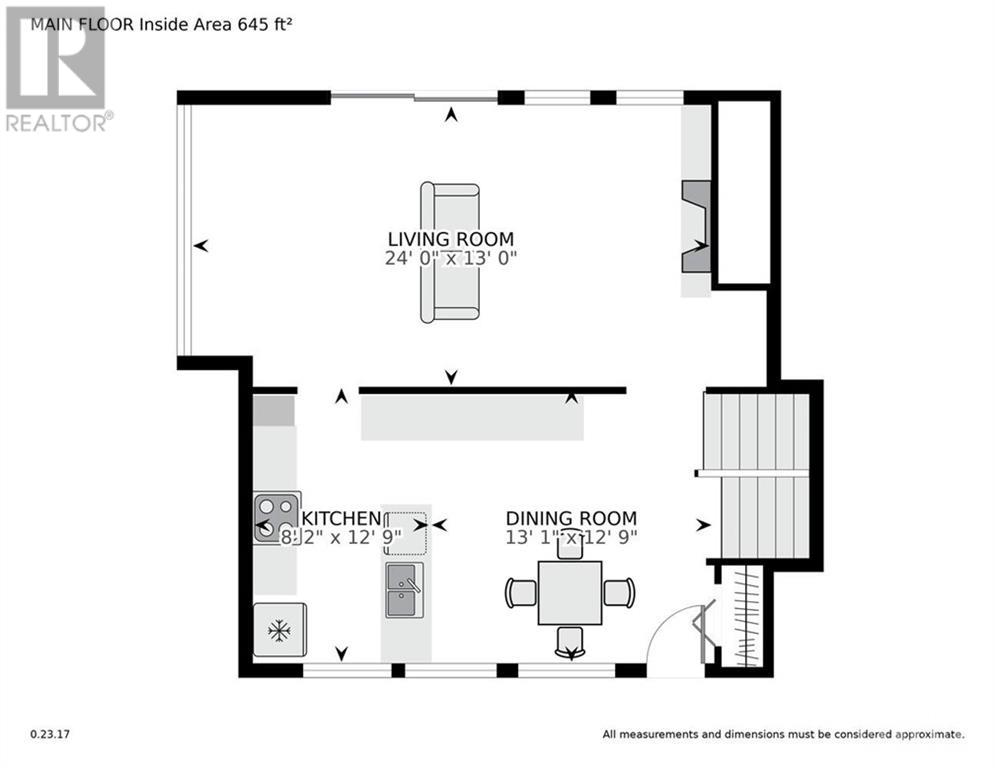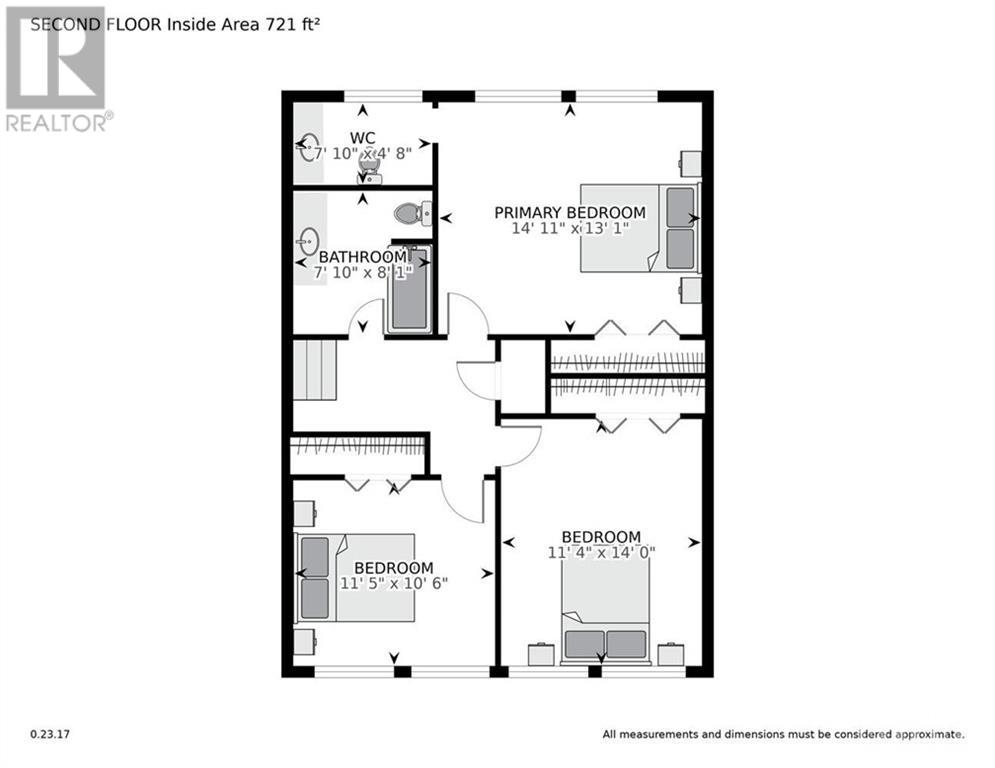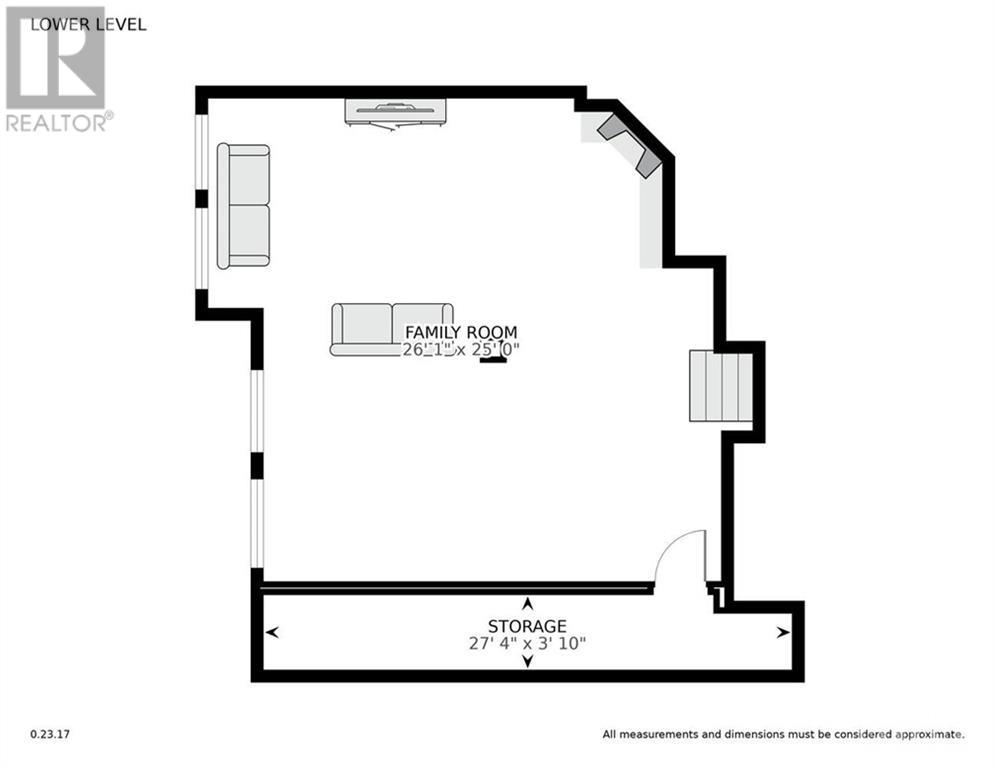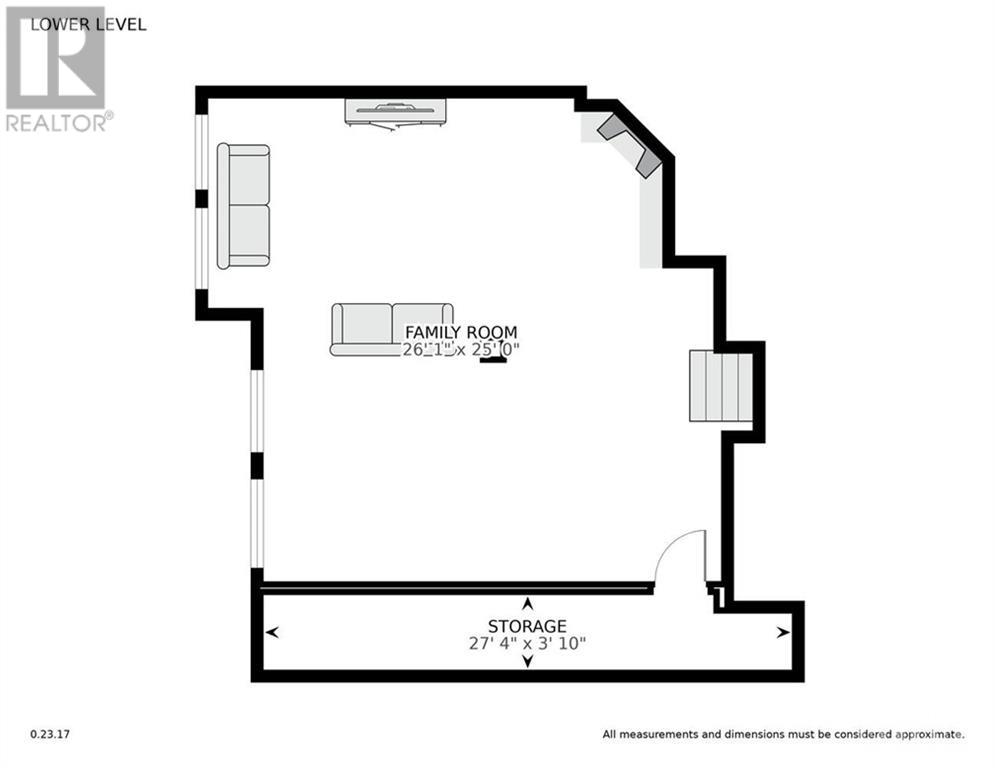133 Sherwood Springs Road Mallorytown, Ontario K0E 1R0
$584,900
iF YOU ARE LOOKING, YOU HAVE FOUND IT. iDEAL LOCATION, WONDERFUL MULTI LEVEL FAMILY HOME WITH LOTS OF ENTERTAINMENT SPACE AND STORAGE. MANY UPDATES. NATURAL LIGHT. SOLID OAK DOORS. CIRCULAR PAVED DRIVE. CLOSE TO ALL AMENITIES WHILE STILL ENJOYING RURAL PEACEFUL LIVING.CLOSE TO ALL MAJOR TRANSPORTATION. SHORT DRIVE TO BROCKVILLE, AND THE WATERFRONT. MINUTES TO BROWNS BAY AND OTHER RECREATIONAL AREAS. METICULOUSLY MAINTAINED. MANICURED PERENNIAL GARDENS AND YARD. OFFICE SPACE. 4 BEDROOMS AND 3 BATH. RECREATION/FAMILY ROOM, AND LARGE OPEN LIVING, DINING AND KITCHEN SPACE. EXTERIOR DECKS AND PATIO for OUTDOOR LIVING. SECURITY SYSTEM. 4TH BEDROOM COULD BE AN OFFICE AS WELL. NEWLY REFRESHED & PAINTED. 8 MINUTES TO BROCKVILLE. PRE LIST INSPECTION. MOVE IN READY. (id:49712)
Property Details
| MLS® Number | 1373500 |
| Property Type | Single Family |
| Neigbourhood | MALLORYTOWN |
| Amenities Near By | Golf Nearby, Shopping, Water Nearby |
| Community Features | School Bus |
| Easement | Unknown |
| Features | Treed |
| Parking Space Total | 5 |
| Road Type | Paved Road |
| Storage Type | Storage Shed |
| Structure | Patio(s) |
Building
| Bathroom Total | 3 |
| Bedrooms Above Ground | 4 |
| Bedrooms Total | 4 |
| Appliances | Refrigerator, Dishwasher, Dryer, Hood Fan, Stove, Washer, Blinds |
| Basement Development | Finished |
| Basement Type | Full (finished) |
| Constructed Date | 1975 |
| Construction Material | Wood Frame |
| Construction Style Attachment | Detached |
| Cooling Type | None |
| Exterior Finish | Siding |
| Fireplace Present | Yes |
| Fireplace Total | 1 |
| Flooring Type | Mixed Flooring, Hardwood, Laminate |
| Foundation Type | Poured Concrete |
| Half Bath Total | 2 |
| Heating Fuel | Electric |
| Heating Type | Baseboard Heaters |
| Type | House |
| Utility Water | Drilled Well, Well |
Parking
| Surfaced |
Land
| Acreage | No |
| Land Amenities | Golf Nearby, Shopping, Water Nearby |
| Sewer | Septic System |
| Size Depth | 200 Ft |
| Size Frontage | 150 Ft |
| Size Irregular | 0.68 |
| Size Total | 0.68 Ac |
| Size Total Text | 0.68 Ac |
| Surface Water | Creeks |
| Zoning Description | Residential |
Rooms
| Level | Type | Length | Width | Dimensions |
|---|---|---|---|---|
| Second Level | Dining Room | 13'1" x 12'9" | ||
| Second Level | Kitchen | 8'2" x 12'9" | ||
| Second Level | Living Room/fireplace | 24'0" x 13'0" | ||
| Third Level | Primary Bedroom | 14'11" x 13'1" | ||
| Third Level | 2pc Ensuite Bath | 7'10" x 4'8" | ||
| Third Level | 4pc Ensuite Bath | 7'10" x 8'1" | ||
| Third Level | Bedroom | 11'5" x 10'6" | ||
| Third Level | Bedroom | 11'4" x 14'0" | ||
| Lower Level | Family Room/fireplace | 26'1" x 25'0" | ||
| Lower Level | Storage | 27'4" x 3'10" | ||
| Main Level | Foyer | 11'3" x 17'5" | ||
| Main Level | Laundry Room | 7'8" x 5'4" | ||
| Main Level | 2pc Bathroom | 7'8" x 4'3" | ||
| Main Level | Bedroom | 11'4" x 9'8" | ||
| Main Level | Storage | 11'4" x 12'0" |
https://www.realtor.ca/real-estate/26563154/133-sherwood-springs-road-mallorytown-mallorytown

Broker
(613) 341-7274
heathermackay.royallepage.ca/
https://www.facebook.com/HeatherMacKayRealEstate/
https://www.linkedin.com/in/heather-mackay-6aa30242/?originalSubdomain=ca
https://twitter.com/HeatherMacKay1

139 Prescott St P.o. Box 339
Kemptville, Ontario K0G 1J0

