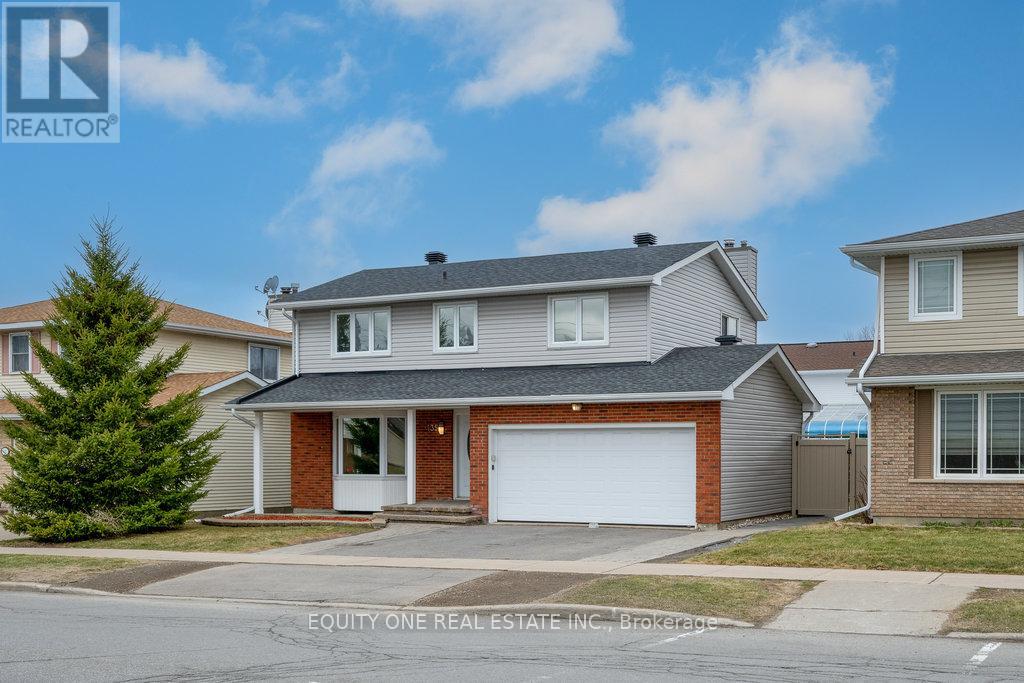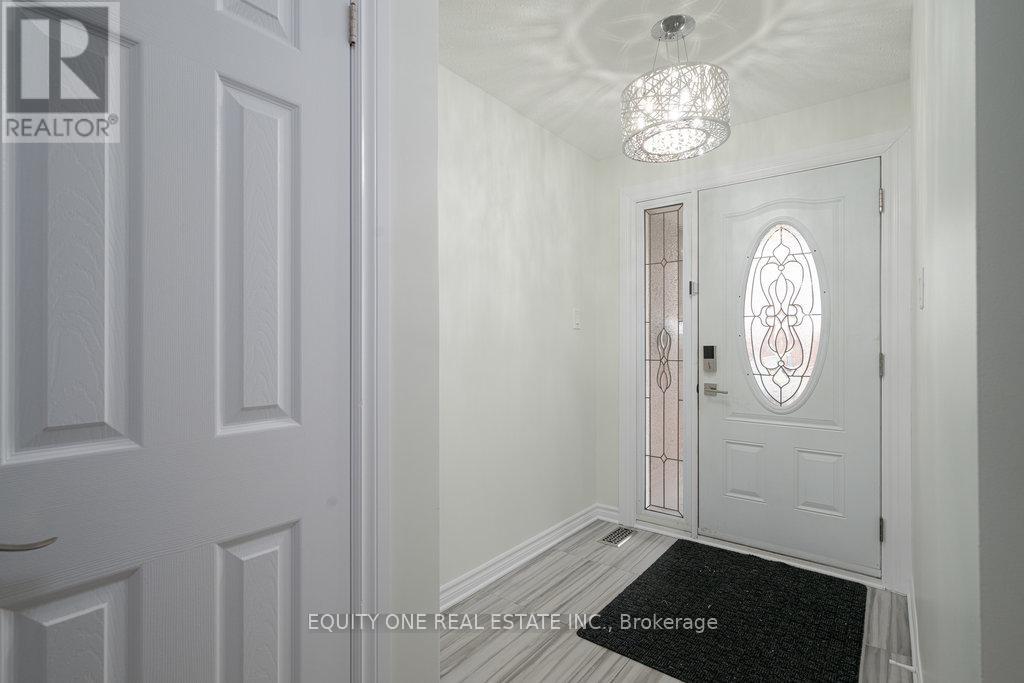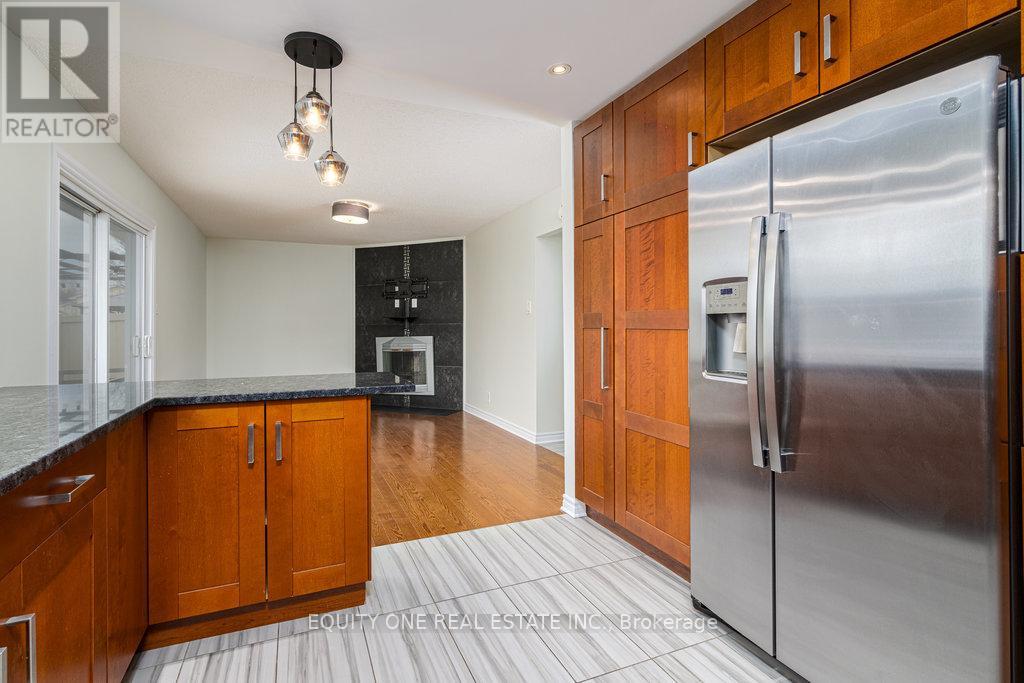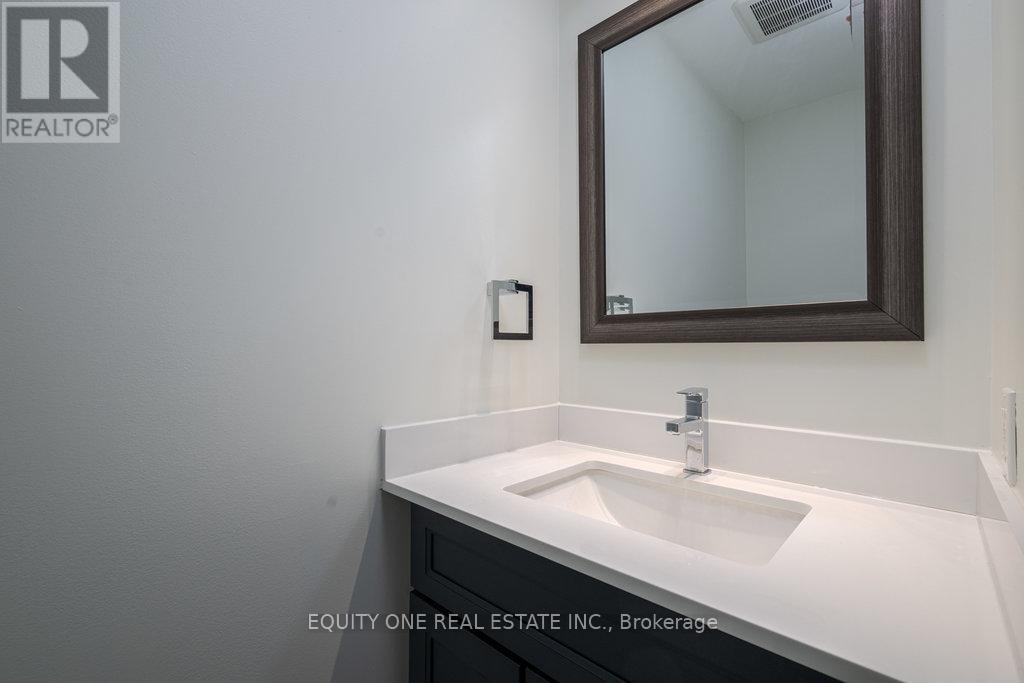3 Bedroom
4 Bathroom
1,500 - 2,000 ft2
Fireplace
Central Air Conditioning
Forced Air
$834,900
Welcome to this beautifully updated, carpet-free, 2-storey detached home in the highly sought-after Tanglewood neighbourhood just steps from shops, restaurants, schools, parks, and all the amenities your family needs.Offering 3 bedrooms and 4 bathrooms, this freshly painted home features a spacious and functional layout perfect for everyday living and entertaining. The main floor includes a separate living room, dining room, and family room, along with a bright and well-appointed kitchen, a powder room, and a convenient laundry room. Hardwood and tile flooring throughout the main level are in excellent condition, adding warmth and style.The elegant hardwood staircase leads to the second level, where you'll find three generously sized bedrooms and a primary suite with a modern 3-piece ensuite featuring a sleek glass shower.The fully finished lower level adds even more living space, with a huge recreation room, a dedicated office, ample storage, and another stylish 3-piece bathroom with a glass shower. Step outside to a fully fenced backyard with a two-tiered deck perfect for hosting summer gatherings or relaxing evenings outdoors.This move-in ready home checks all the boxes. Don't miss your chance to live in one of the most desirable communities in the city! (id:49712)
Property Details
|
MLS® Number
|
X12091913 |
|
Property Type
|
Single Family |
|
Neigbourhood
|
Tanglewood |
|
Community Name
|
7501 - Tanglewood |
|
Features
|
Carpet Free |
Building
|
Bathroom Total
|
4 |
|
Bedrooms Above Ground
|
3 |
|
Bedrooms Total
|
3 |
|
Age
|
31 To 50 Years |
|
Appliances
|
Dishwasher, Dryer, Garage Door Opener, Hood Fan, Stove, Washer, Refrigerator |
|
Basement Type
|
Full |
|
Construction Style Attachment
|
Detached |
|
Cooling Type
|
Central Air Conditioning |
|
Exterior Finish
|
Brick, Vinyl Siding |
|
Fireplace Present
|
Yes |
|
Fireplace Total
|
1 |
|
Fireplace Type
|
Woodstove |
|
Flooring Type
|
Hardwood |
|
Foundation Type
|
Poured Concrete |
|
Half Bath Total
|
1 |
|
Heating Fuel
|
Natural Gas |
|
Heating Type
|
Forced Air |
|
Stories Total
|
2 |
|
Size Interior
|
1,500 - 2,000 Ft2 |
|
Type
|
House |
|
Utility Water
|
Municipal Water |
Parking
Land
|
Acreage
|
No |
|
Sewer
|
Sanitary Sewer |
|
Size Depth
|
100 Ft |
|
Size Frontage
|
50 Ft |
|
Size Irregular
|
50 X 100 Ft |
|
Size Total Text
|
50 X 100 Ft |
Rooms
| Level |
Type |
Length |
Width |
Dimensions |
|
Second Level |
Bathroom |
2.1671 m |
1.402 m |
2.1671 m x 1.402 m |
|
Second Level |
Primary Bedroom |
4.6634 m |
4.0233 m |
4.6634 m x 4.0233 m |
|
Second Level |
Bedroom 2 |
3.688 m |
3.2223 m |
3.688 m x 3.2223 m |
|
Second Level |
Bedroom 3 |
3.7795 m |
3.2308 m |
3.7795 m x 3.2308 m |
|
Second Level |
Bathroom |
2.8651 m |
2.286 m |
2.8651 m x 2.286 m |
|
Lower Level |
Bathroom |
2.6822 m |
1.5849 m |
2.6822 m x 1.5849 m |
|
Lower Level |
Great Room |
6.7391 m |
3.9928 m |
6.7391 m x 3.9928 m |
|
Lower Level |
Office |
3.5356 m |
1.8288 m |
3.5356 m x 1.8288 m |
|
Lower Level |
Recreational, Games Room |
6.0045 m |
3.2613 m |
6.0045 m x 3.2613 m |
|
Main Level |
Living Room |
4.632 m |
3.718 m |
4.632 m x 3.718 m |
|
Main Level |
Laundry Room |
|
|
Measurements not available |
|
Main Level |
Dining Room |
3.1089 m |
3.0815 m |
3.1089 m x 3.0815 m |
|
Main Level |
Family Room |
4.968 m |
3.3528 m |
4.968 m x 3.3528 m |
|
Main Level |
Kitchen |
4.3891 m |
3.5356 m |
4.3891 m x 3.5356 m |
https://www.realtor.ca/real-estate/28188967/135-medhurst-drive-ottawa-7501-tanglewood
EQUITY ONE REAL ESTATE INC.
6951 South Village Drive
Ottawa,
Ontario
K4P 0A3
(613) 434-1521











































