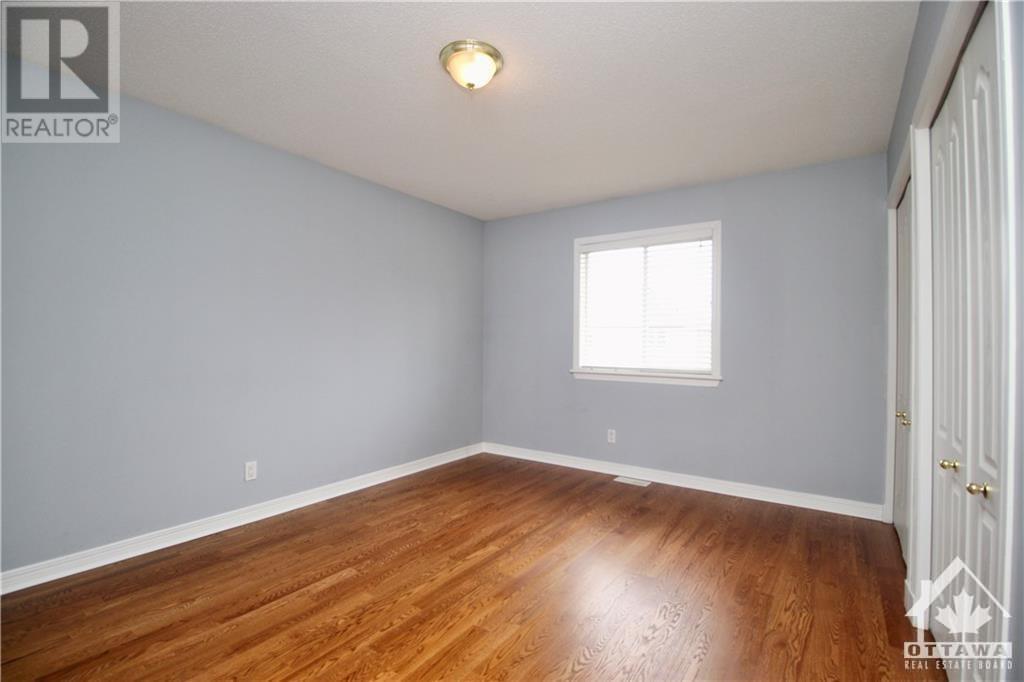135 Stoneway Drive Ottawa, Ontario K2G 6P5
$3,400 Monthly
Beautiful 4 bedroom 4 bathroom home available for rent in Barrhaven East/Davidson Heights. Move in before school starts! This meticulously maintained sun filled home features hardwood flooring on main level and has been freshly painted. There is a main floor family room with a cozy fireplace and a separate dining room/living room. The large eat in kitchen offers plenty of space with a large island and new stainless steel appliances. The master bedroom boasts a vaulted ceiling, two closets one of which is a walk-in and a 4 piece ensuite bath with a soaker tub. The lower level has huge potential with a wet bar, 2 piece bath, double sided fireplace, office space or possible 5th bedroom as well as a rec room area. Conveniently located close to many schools, shopping and other amenities. A great family neighbourhood! (id:49712)
Property Details
| MLS® Number | 1402695 |
| Property Type | Single Family |
| Neigbourhood | Barrhaven/Davidson Heights |
| Community Name | Nepean |
| AmenitiesNearBy | Airport, Public Transit, Recreation Nearby |
| CommunityFeatures | Family Oriented |
| ParkingSpaceTotal | 6 |
Building
| BathroomTotal | 4 |
| BedroomsAboveGround | 4 |
| BedroomsBelowGround | 1 |
| BedroomsTotal | 5 |
| Amenities | Laundry - In Suite |
| Appliances | Refrigerator, Dishwasher, Dryer, Hood Fan, Stove, Washer, Blinds |
| BasementDevelopment | Finished |
| BasementType | Full (finished) |
| ConstructedDate | 2003 |
| ConstructionStyleAttachment | Detached |
| CoolingType | Central Air Conditioning |
| ExteriorFinish | Brick, Siding |
| FireplacePresent | Yes |
| FireplaceTotal | 2 |
| FlooringType | Hardwood, Laminate, Tile |
| HalfBathTotal | 2 |
| HeatingFuel | Natural Gas |
| HeatingType | Forced Air |
| StoriesTotal | 2 |
| Type | House |
| UtilityWater | Municipal Water |
Parking
| Attached Garage |
Land
| Acreage | No |
| FenceType | Fenced Yard |
| LandAmenities | Airport, Public Transit, Recreation Nearby |
| Sewer | Municipal Sewage System |
| SizeIrregular | * Ft X * Ft |
| SizeTotalText | * Ft X * Ft |
| ZoningDescription | Residential |
Rooms
| Level | Type | Length | Width | Dimensions |
|---|---|---|---|---|
| Second Level | Primary Bedroom | 11'11" x 17'7" | ||
| Second Level | 4pc Ensuite Bath | 12'10" x 5'5" | ||
| Second Level | Bedroom | 10'1" x 10'9" | ||
| Second Level | Bedroom | 13'10" x 11'10" | ||
| Second Level | Bedroom | 14'10" x 10'11" | ||
| Second Level | 4pc Bathroom | Measurements not available | ||
| Lower Level | Den | 14'2" x 13'1" | ||
| Lower Level | Recreation Room | 38'8" x 15'7" | ||
| Lower Level | Other | 4'6" x 13'3" | ||
| Lower Level | 2pc Bathroom | Measurements not available | ||
| Main Level | Living Room | 13'8" x 10'7" | ||
| Main Level | Dining Room | 9'5" x 10'7" | ||
| Main Level | Kitchen | 14'10" x 14'9" | ||
| Main Level | Family Room | 14'10" x 11'10" | ||
| Main Level | 2pc Bathroom | Measurements not available | ||
| Main Level | Laundry Room | 4'10" x 7'11" |
https://www.realtor.ca/real-estate/27205250/135-stoneway-drive-ottawa-barrhavendavidson-heights


5536 Manotick Main St
Manotick, Ontario K4M 1A7


5536 Manotick Main St
Manotick, Ontario K4M 1A7

































