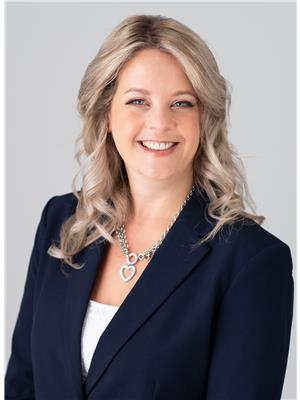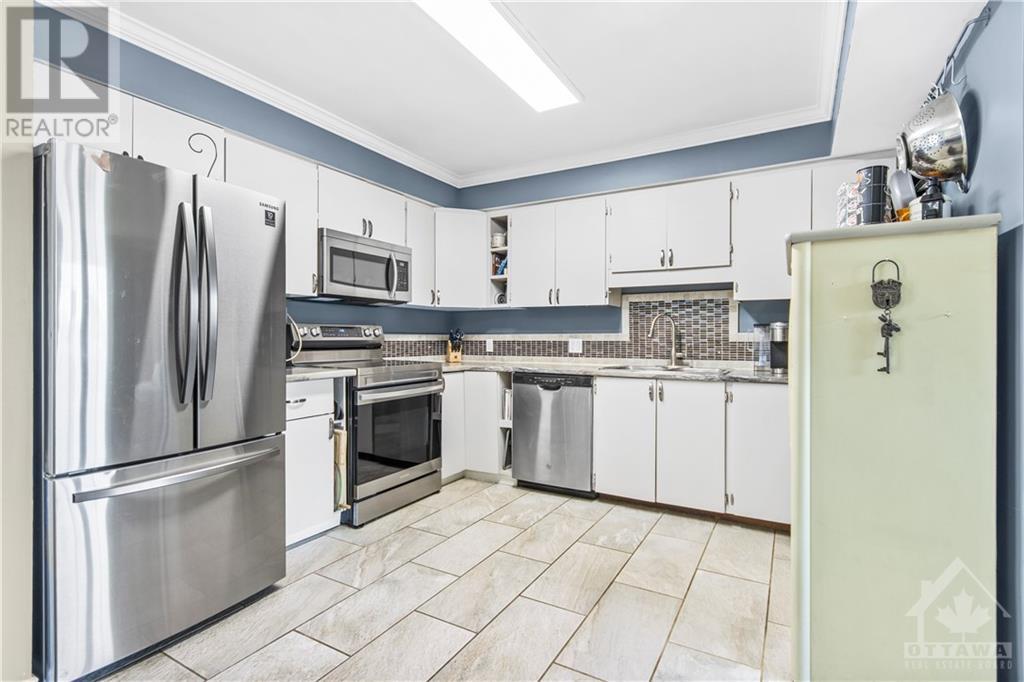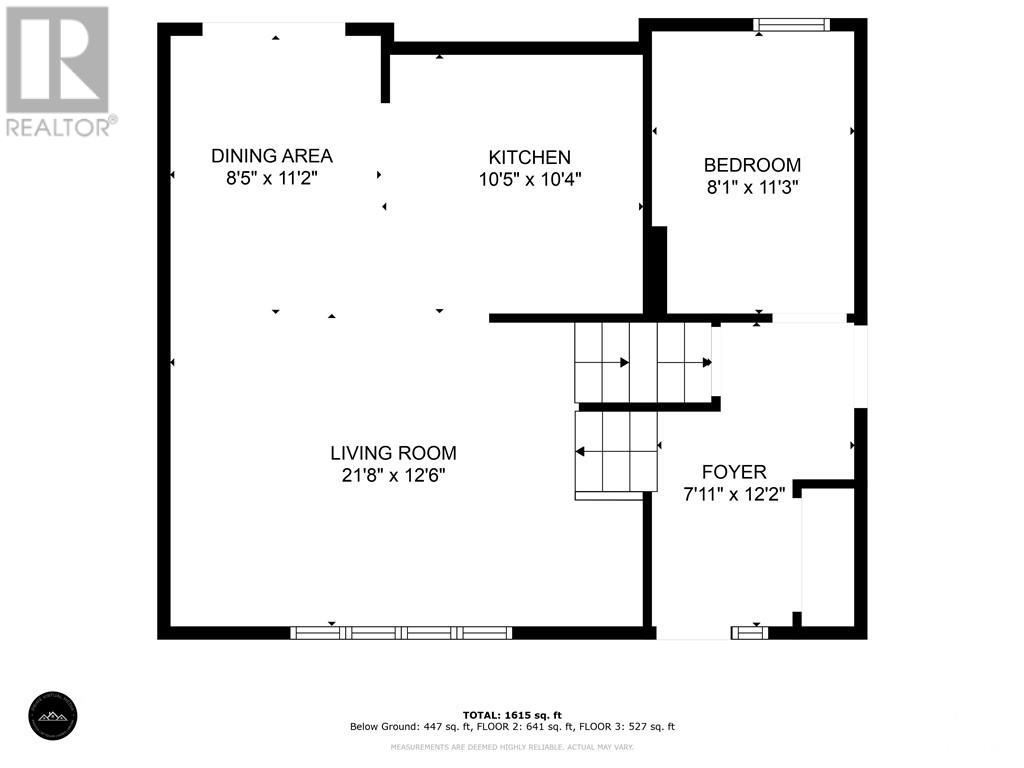4 Bedroom 2 Bathroom
Central Air Conditioning Forced Air
$589,000
Step into home ownership in the heart of the North End neighbourhood of Brockville with this move-in ready, 4 bedroom and 2 bathroom detached split level home. The freshly painted main floor offers an open concept with bright and ample space for comfortable living. The finished basement, complete with a 3 piece bathroom, provides additional living space, perfect for a recreation room, home gym, or office. Plenty of storage in the crawl space. Step outside onto the deck to your fully fenced backyard, offering privacy for outdoor activities and gatherings with family and friends. With a 200 amp electrical panel, this home is equipped to handle all your modern needs with ease. Nestled in a peaceful and sought-after community, this home combines the charm of a mature neighbourhood with the convenience of access to surrounding amenities such as schools, the Brock Trail, and recreation facilities. Don't miss your chance to call this property HOME! (id:49712)
Property Details
| MLS® Number | 1394150 |
| Property Type | Single Family |
| Neigbourhood | North End |
| AmenitiesNearBy | Recreation Nearby, Shopping |
| CommunicationType | Internet Access |
| CommunityFeatures | Family Oriented |
| Features | Gazebo, Automatic Garage Door Opener |
| ParkingSpaceTotal | 4 |
| StorageType | Storage Shed |
Building
| BathroomTotal | 2 |
| BedroomsAboveGround | 4 |
| BedroomsTotal | 4 |
| Appliances | Refrigerator, Dishwasher, Freezer, Microwave, Stove |
| BasementDevelopment | Finished |
| BasementType | Full (finished) |
| ConstructedDate | 1978 |
| ConstructionStyleAttachment | Detached |
| CoolingType | Central Air Conditioning |
| ExteriorFinish | Brick, Siding |
| FlooringType | Wall-to-wall Carpet, Laminate, Tile |
| FoundationType | Poured Concrete |
| HalfBathTotal | 1 |
| HeatingFuel | Natural Gas |
| HeatingType | Forced Air |
| Type | House |
| UtilityWater | Municipal Water |
Parking
| Attached Garage | |
| Inside Entry | |
| Surfaced | |
Land
| Acreage | No |
| FenceType | Fenced Yard |
| LandAmenities | Recreation Nearby, Shopping |
| Sewer | Municipal Sewage System |
| SizeDepth | 110 Ft |
| SizeFrontage | 55 Ft |
| SizeIrregular | 0.14 |
| SizeTotal | 0.14 Ac |
| SizeTotalText | 0.14 Ac |
| ZoningDescription | R2 |
Rooms
| Level | Type | Length | Width | Dimensions |
|---|
| Second Level | Primary Bedroom | | | 12'6" x 11'0" |
| Second Level | Bedroom | | | 9'8" x 11'1" |
| Second Level | Bedroom | | | 9'10" x 11'1" |
| Second Level | 4pc Bathroom | | | 7'0" x 7'5" |
| Lower Level | Family Room | | | 21'8" x 12'2" |
| Lower Level | Laundry Room | | | 11'1" x 11'2" |
| Lower Level | 3pc Bathroom | | | 7'4" x 6'10" |
| Main Level | Foyer | | | 7'11" x 12'2" |
| Main Level | Kitchen | | | 10'5" x 10'4" |
| Main Level | Dining Room | | | 8'5" x 11'2" |
| Main Level | Living Room | | | 21'8" x 12'6" |
| Main Level | Bedroom | | | 8'1" x 11'3" |
https://www.realtor.ca/real-estate/26952337/1350-linden-crescent-brockville-north-end


























