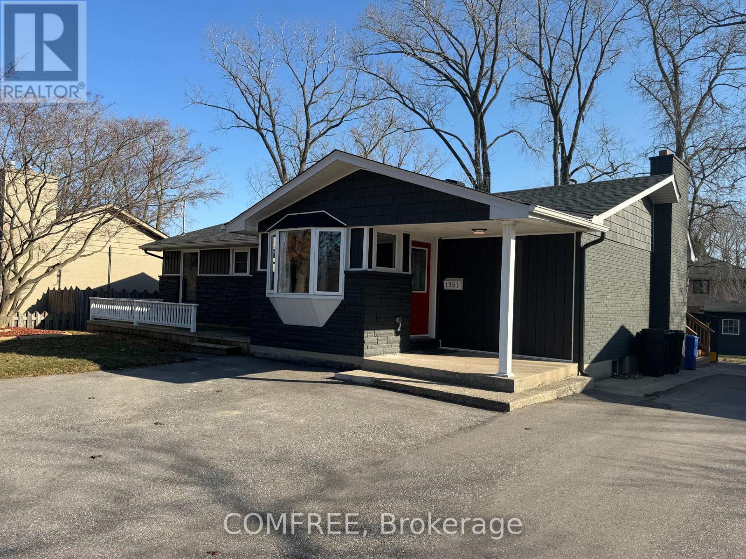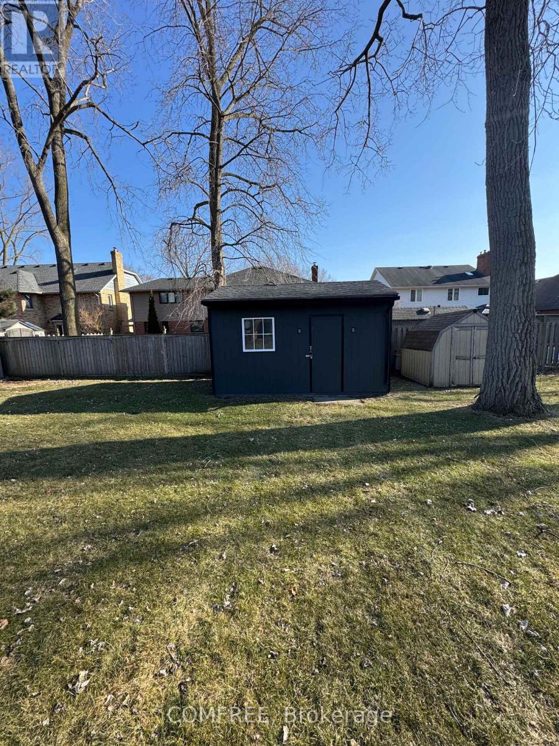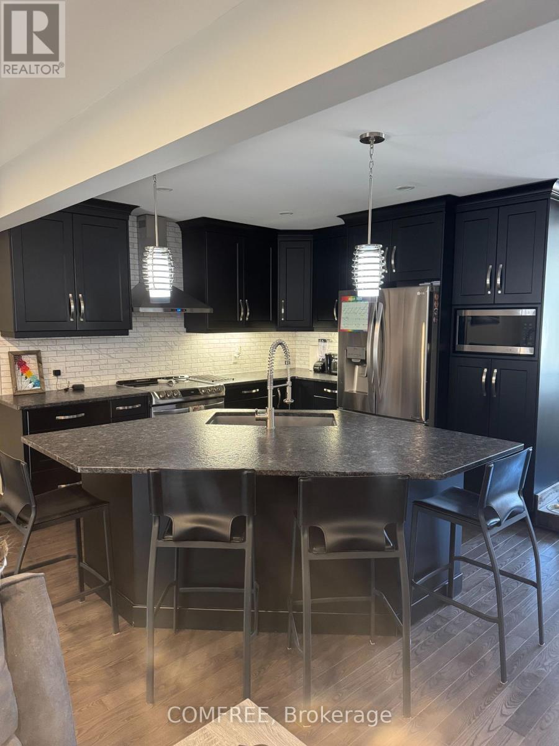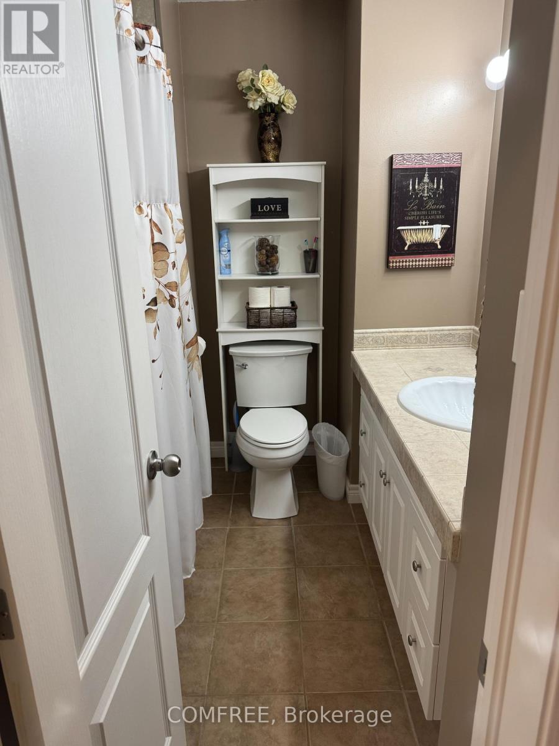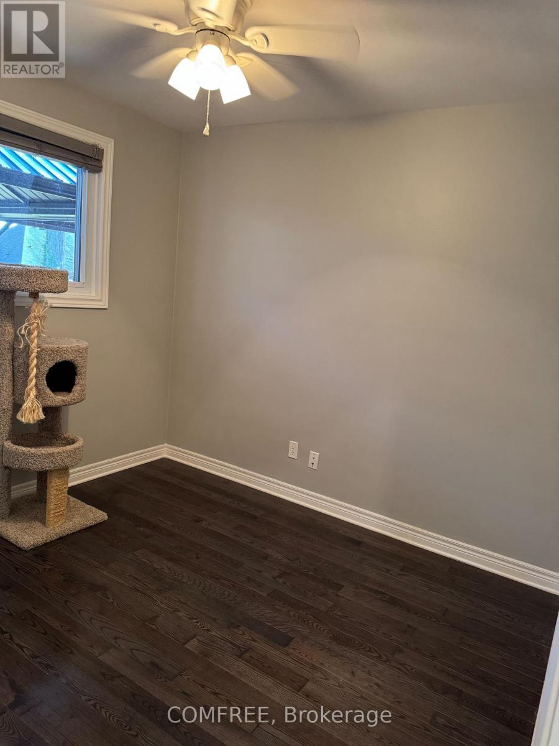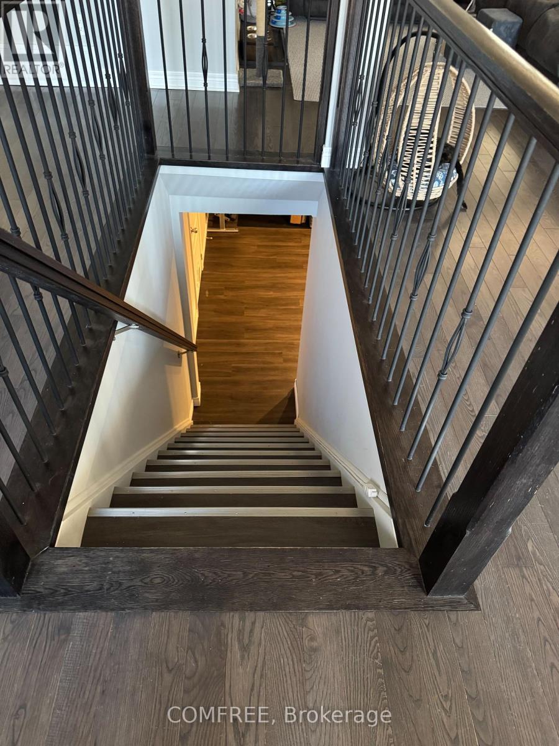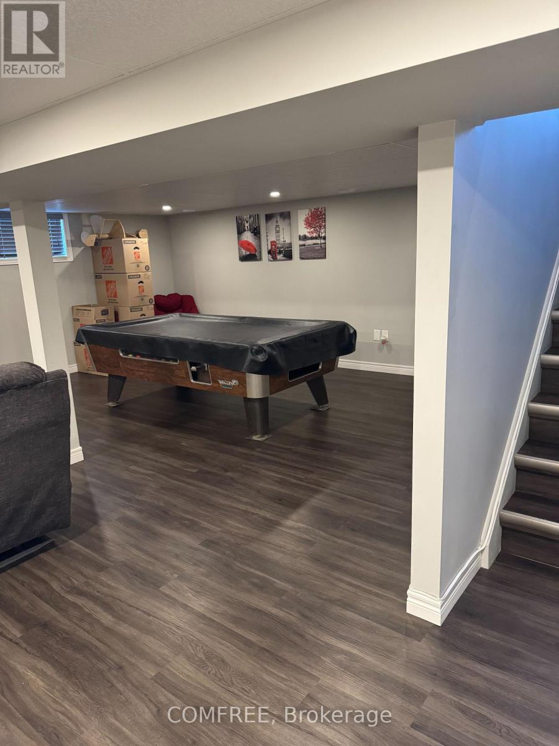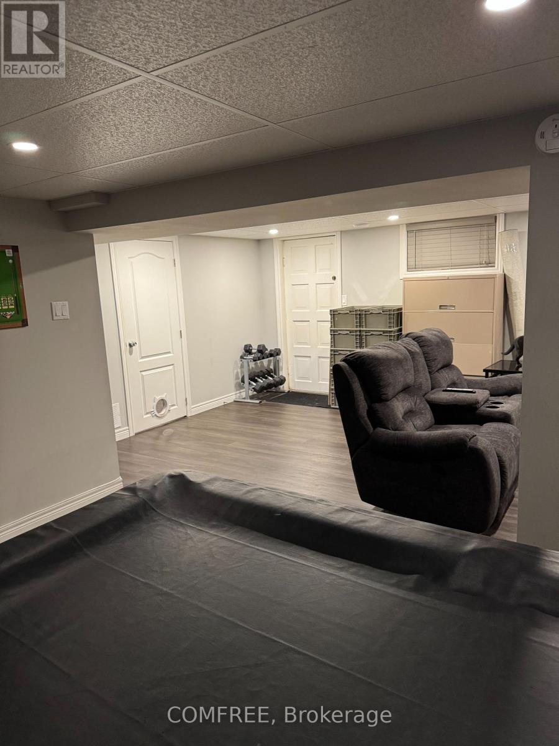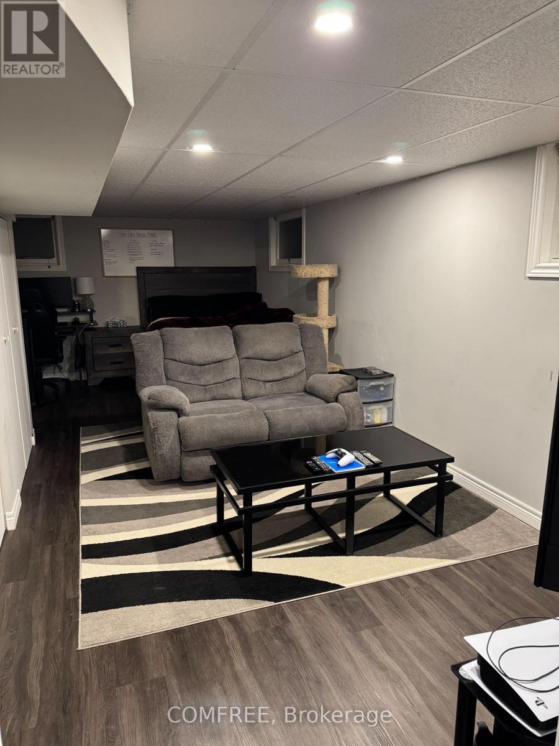4 Bedroom
3 Bathroom
700 - 1,100 ft2
Central Air Conditioning
Forced Air
$629,000
Welcome to this beautifully renovated Northend Bungalow! Nestled in a highly sought-after family-friendly neighborhood, this stunning bungalow is conveniently located just one block from Modeland Road, providing quick and easy access to all areas of Sarnia. Ideal for growing families, this property is only a short 5-minute walk to the reputable Cathcart Public School, known for its French Immersion program. This charming, family-style bungalow sits on an impressive 70x150 ft lot, featuring a tastefully finished exterior combining brick and siding (new 2019), perfectly blending classic style with modern elegance. Step inside to discover a thoughtfully designed interior, boasting 3+1 spacious bedrooms and 3 bathrooms, offering ample space for comfortable living. The heart of this home is its fully renovated kitchen (2019), complete with sleek cabinetry, large custom designed island, stylish granite countertops, and modern appliances, ideal for both everyday living and entertaining. The luxurious hardwood floors, newly installed throughout the entire upper floor (2019), add warmth and sophistication to each room. Spacious master bedroom, enhanced by a massive, customized walk-in closet designed to meet all your storage needs. Fully finished basement provides additional living and recreational space, such as a fourth bedroom and the perfect family room, with plenty of additional space for a home office. Enjoy peace of mind with recent major updates including a new furnace (2019), central air (2019), shingles (2018), and tankless water heater, ensuring maximum efficiency and comfort year-round. Relax or entertain guests on the charming back porch, newly added in 2019. Additionally, the expanded driveway completed in 2024 ensures ample parking for family and friends. Outside, the property features a massive back yard and an extra-large shingled shed providing excellent storage or workspace opportunities. (id:49712)
Open House
This property has open houses!
Starts at:
12:00 pm
Ends at:
2:00 pm
Property Details
|
MLS® Number
|
X12062618 |
|
Property Type
|
Single Family |
|
Community Name
|
Sarnia |
|
Parking Space Total
|
10 |
Building
|
Bathroom Total
|
3 |
|
Bedrooms Above Ground
|
3 |
|
Bedrooms Below Ground
|
1 |
|
Bedrooms Total
|
4 |
|
Appliances
|
Water Heater - Tankless, Dishwasher, Microwave, Hood Fan, Stove, Window Coverings, Refrigerator |
|
Basement Development
|
Finished |
|
Basement Type
|
Full (finished) |
|
Construction Style Attachment
|
Detached |
|
Cooling Type
|
Central Air Conditioning |
|
Exterior Finish
|
Stone, Vinyl Siding |
|
Foundation Type
|
Concrete |
|
Half Bath Total
|
1 |
|
Heating Fuel
|
Natural Gas |
|
Heating Type
|
Forced Air |
|
Stories Total
|
2 |
|
Size Interior
|
700 - 1,100 Ft2 |
|
Type
|
House |
|
Utility Water
|
Municipal Water |
Parking
Land
|
Acreage
|
No |
|
Sewer
|
Sanitary Sewer |
|
Size Depth
|
152 Ft |
|
Size Frontage
|
70 Ft |
|
Size Irregular
|
70 X 152 Ft |
|
Size Total Text
|
70 X 152 Ft |
Rooms
| Level |
Type |
Length |
Width |
Dimensions |
|
Basement |
Bedroom 3 |
6.71 m |
3.66 m |
6.71 m x 3.66 m |
|
Main Level |
Bedroom |
4.44 m |
2.74 m |
4.44 m x 2.74 m |
|
Main Level |
Bedroom 2 |
2.9 m |
3.2 m |
2.9 m x 3.2 m |
|
Main Level |
Primary Bedroom |
3.81 m |
5.03 m |
3.81 m x 5.03 m |
|
Main Level |
Kitchen |
3.66 m |
3.66 m |
3.66 m x 3.66 m |
https://www.realtor.ca/real-estate/28121974/1351-cathcart-boulevard-sarnia-sarnia
COMFREE
151 Yonge Street Unit 1500
Toronto,
Ontario
M5C 2W7
(877) 297-1188

