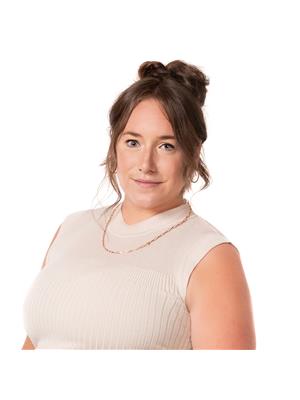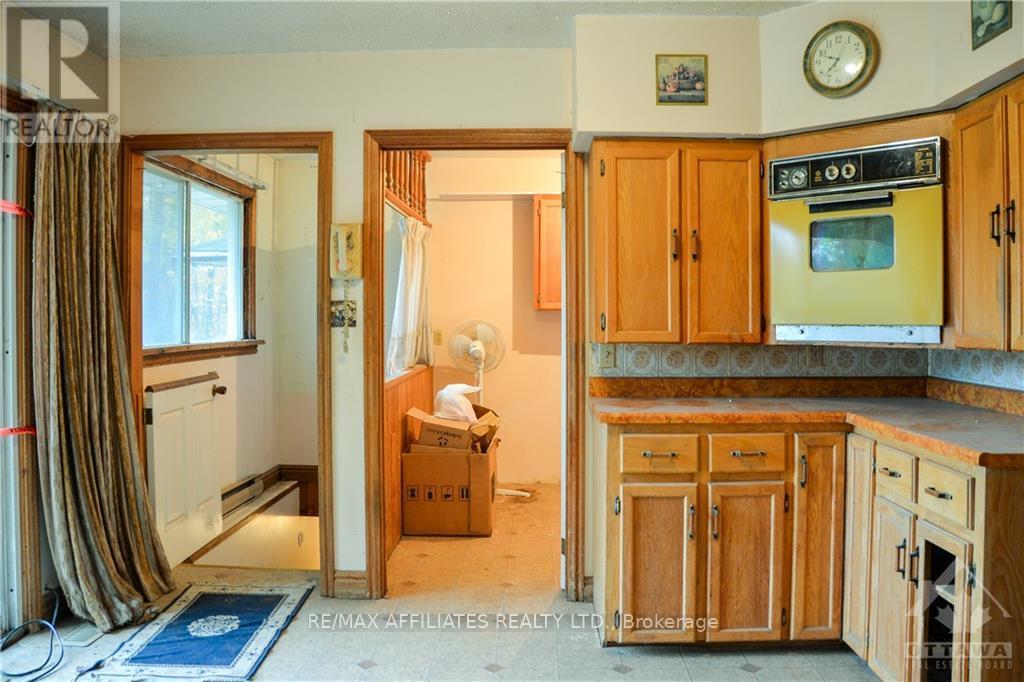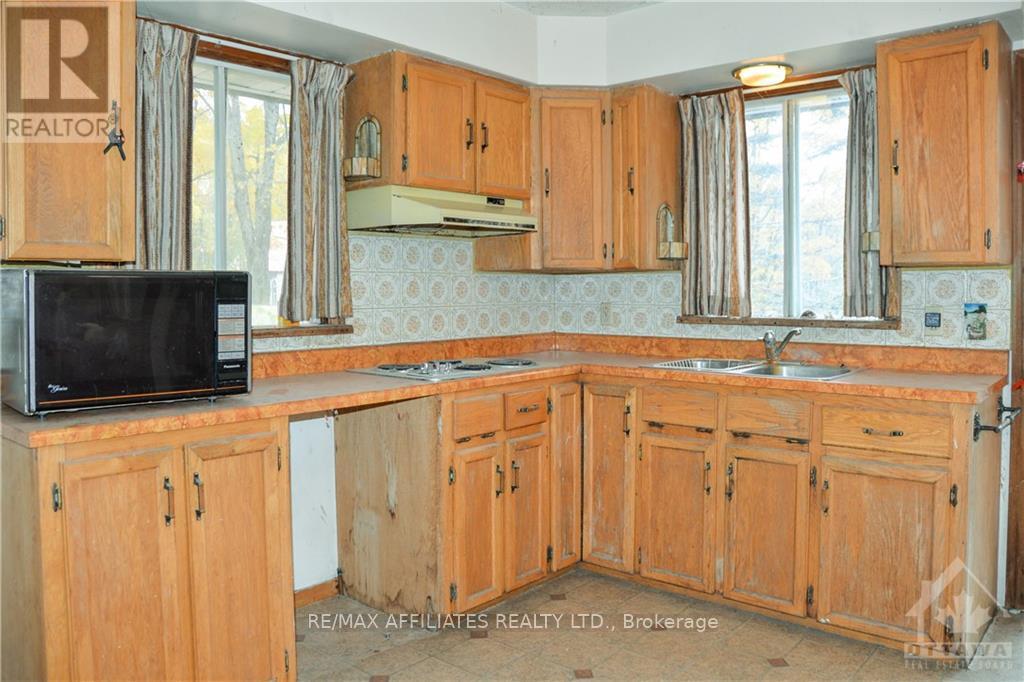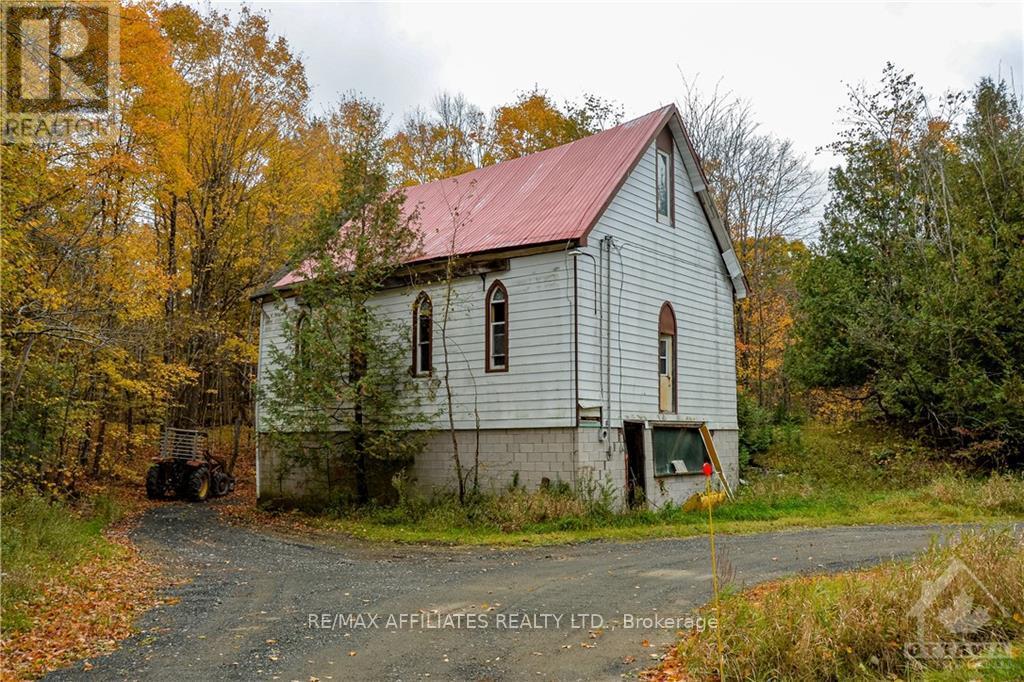1361 Zealand Road Central Frontenac, Ontario K0H 2P0
$415,000
Discover the potential of this large 4-bedroom, 2-bathroom home situated on over 4 acres. The home features a spacious layout with great flow, ideal for a growing family or those seeking ample living space. The large primary bedroom includes an ensuite and dual closets, providing a private retreat. The sunken living room is a cozy centerpiece, complete with charming wooden beam accents, perfect for relaxation or entertaining. This property offers tremendous potential to customize and make it your own. The full walkout basement opens up even more possibilities, whether for additional living space, a workshop, or recreational use. Outside, multiple outbuildings provide plenty of storage or hobby space, and is ideal for outdoor activities, gardening, or simply enjoying nature. With a brand-new septic system in place, you can focus on adding your personal touch to this wonderful property. Don't miss out on the opportunity to create your dream country home in this desirable location! (id:49712)
Property Details
| MLS® Number | X9522719 |
| Property Type | Single Family |
| Neigbourhood | Silver Lake |
| Community Name | Frontenac Centre |
| AmenitiesNearBy | Park |
| Features | Wooded Area |
| ParkingSpaceTotal | 10 |
Building
| BathroomTotal | 2 |
| BedroomsAboveGround | 4 |
| BedroomsTotal | 4 |
| Amenities | Fireplace(s) |
| Appliances | Cooktop, Oven |
| ArchitecturalStyle | Bungalow |
| BasementDevelopment | Partially Finished |
| BasementType | Full (partially Finished) |
| ConstructionStyleAttachment | Detached |
| ExteriorFinish | Brick, Aluminum Siding |
| FireplacePresent | Yes |
| FireplaceTotal | 1 |
| FoundationType | Block |
| HeatingFuel | Electric |
| HeatingType | Baseboard Heaters |
| StoriesTotal | 1 |
| Type | House |
Parking
| Detached Garage |
Land
| Acreage | Yes |
| LandAmenities | Park |
| Sewer | Septic System |
| SizeDepth | 429 Ft ,10 In |
| SizeFrontage | 172 Ft ,5 In |
| SizeIrregular | 172.47 X 429.86 Ft ; 1 |
| SizeTotalText | 172.47 X 429.86 Ft ; 1|2 - 4.99 Acres |
| ZoningDescription | Rural |
Rooms
| Level | Type | Length | Width | Dimensions |
|---|---|---|---|---|
| Main Level | Bathroom | 1.75 m | 2.38 m | 1.75 m x 2.38 m |
| Main Level | Kitchen | 4.62 m | 4.03 m | 4.62 m x 4.03 m |
| Main Level | Living Room | 3.12 m | 3.91 m | 3.12 m x 3.91 m |
| Main Level | Laundry Room | 2.38 m | 2.43 m | 2.38 m x 2.43 m |
| Main Level | Family Room | 5.41 m | 3.73 m | 5.41 m x 3.73 m |
| Main Level | Bathroom | 2.94 m | 3.78 m | 2.94 m x 3.78 m |
| Main Level | Bedroom | 3.78 m | 3.81 m | 3.78 m x 3.81 m |
| Main Level | Bedroom | 3.12 m | 3.81 m | 3.12 m x 3.81 m |
| Main Level | Bedroom | 4.41 m | 4.14 m | 4.41 m x 4.14 m |
| Main Level | Primary Bedroom | 4.24 m | 4.85 m | 4.24 m x 4.85 m |


3000 County Road 43
Kemptville, Ontario K0G 1J0


3000 County Road 43
Kemptville, Ontario K0G 1J0


































