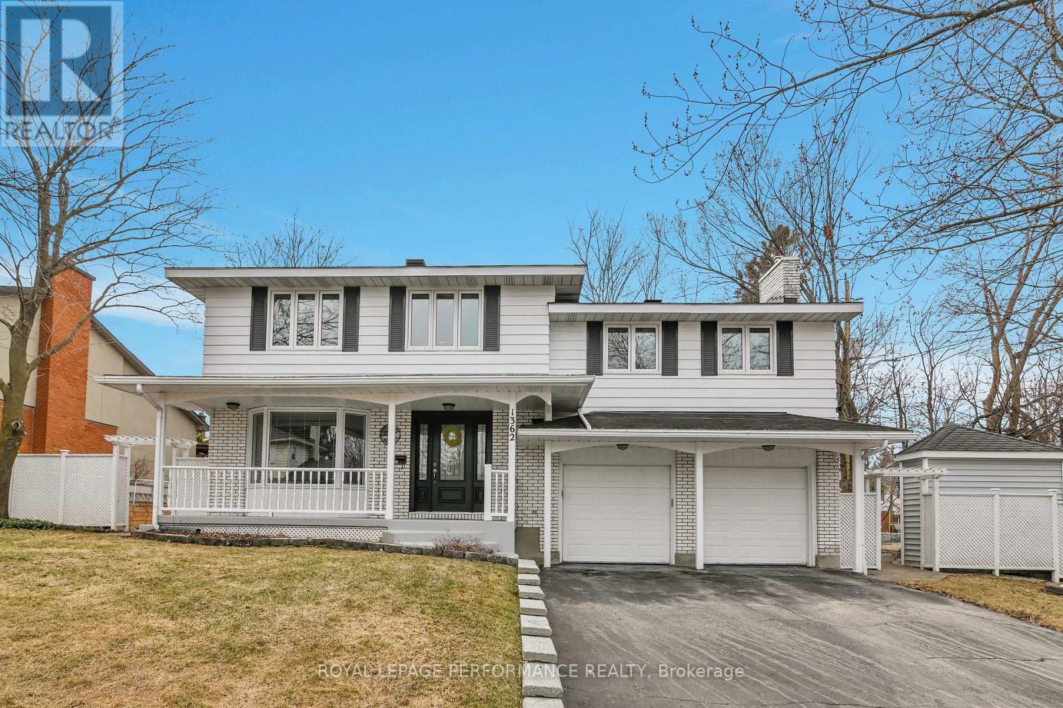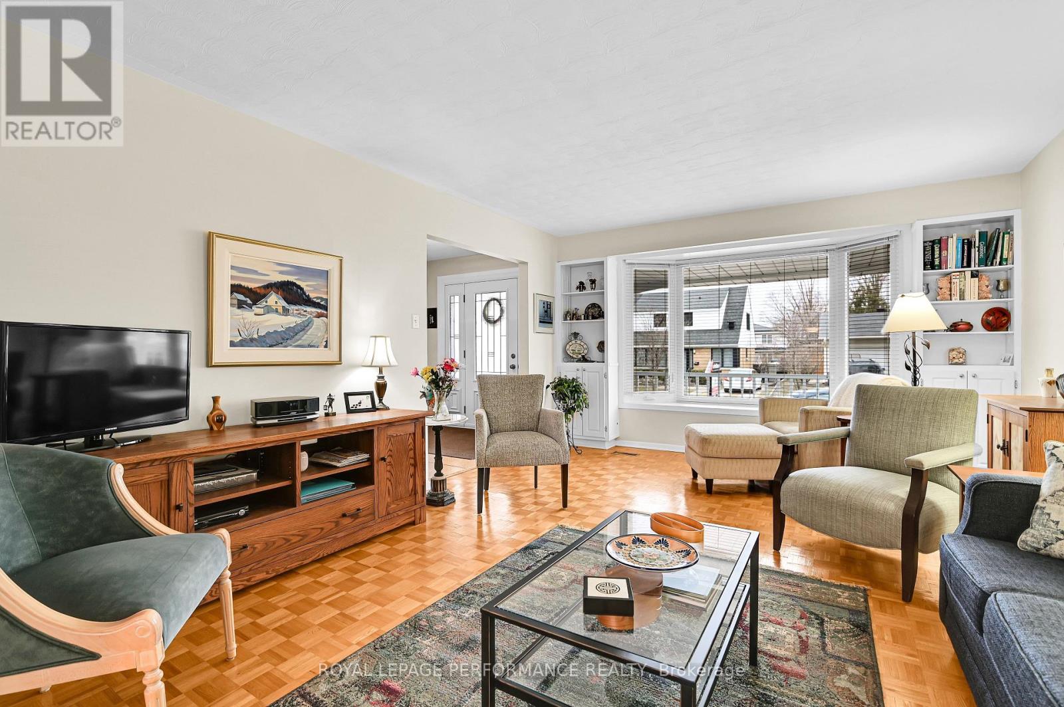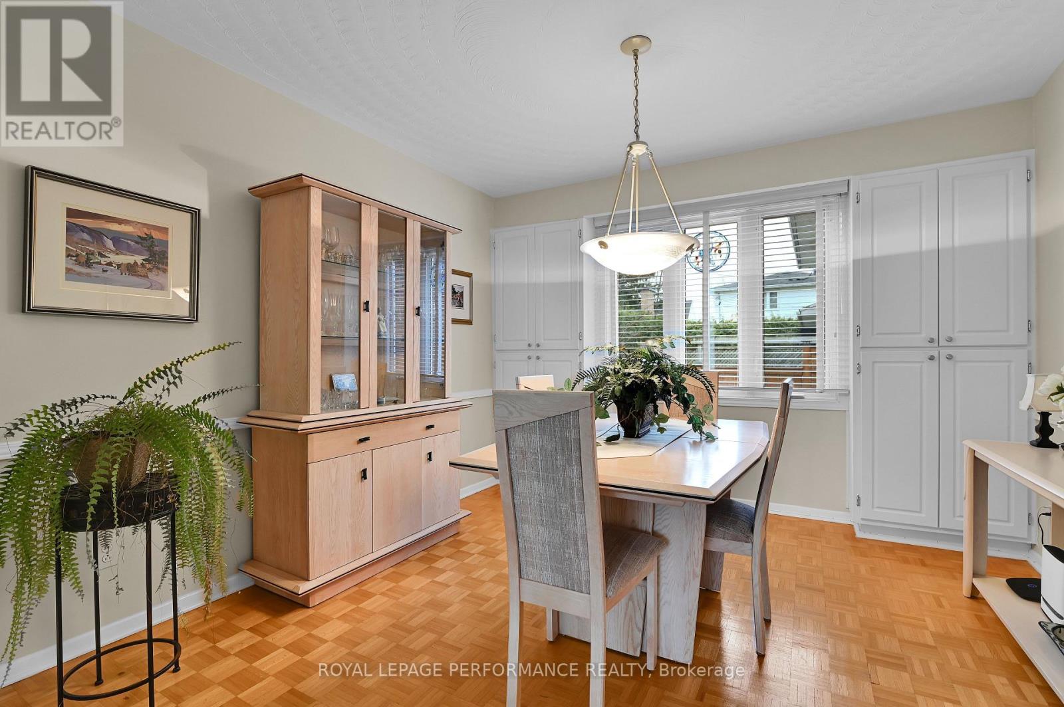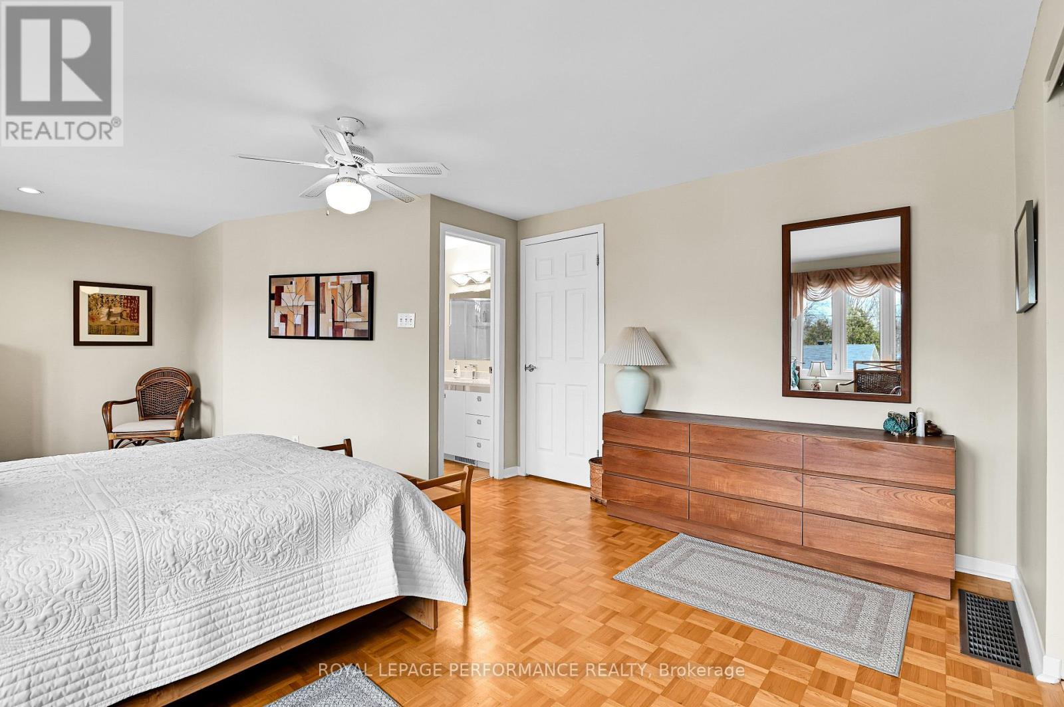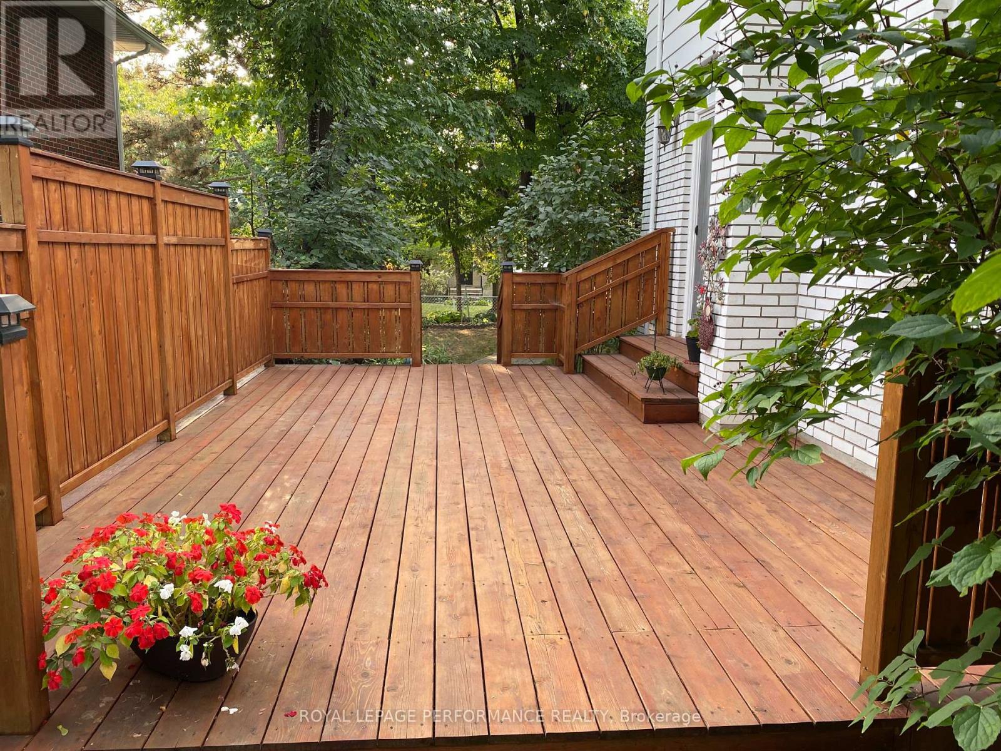3 Bedroom
3 Bathroom
1,500 - 2,000 ft2
Fireplace
Central Air Conditioning
Forced Air
$1,089,000
Pride of ownership is evident in this beautifully maintained and thoughtfully upgraded 2-storey home in the sought-after Alta Vista neighborhood. The spacious living room features a large bay window that floods the space with natural light, while the formal dining room flows into an updated kitchen complete with stone countertops, under-cabinet lighting, and a cozy eating area. Patio doors open to a private deck and patio- perfect for relaxing or entertaining. Upstairs, a show-stopping 400 sq ft Family Room is filled with natural light, street views, and the warmth of a cozy gas fireplace the ideal spot to gather, relax, and feel at home. The large primary bedroom includes an ensuite, and two additional bedrooms share a well-appointed full bath. The partially finished lower level includes a custom laundry room, wine cellar/cold storage, and a workshop. Surrounded by stone walking paths and lush gardens, the very private deck offers a peaceful retreat for all seasons. A true family gem in a coveted community. Four-Bedroom converted to a 3-Bedroom. (id:49712)
Property Details
|
MLS® Number
|
X12098864 |
|
Property Type
|
Single Family |
|
Neigbourhood
|
Applewood Acres |
|
Community Name
|
3605 - Alta Vista |
|
Features
|
Carpet Free |
|
Parking Space Total
|
6 |
|
Structure
|
Shed |
Building
|
Bathroom Total
|
3 |
|
Bedrooms Above Ground
|
3 |
|
Bedrooms Total
|
3 |
|
Amenities
|
Fireplace(s) |
|
Appliances
|
Garage Door Opener Remote(s), Dishwasher, Freezer, Garage Door Opener, Hood Fan, Stove, Refrigerator |
|
Basement Development
|
Partially Finished |
|
Basement Type
|
Full (partially Finished) |
|
Construction Style Attachment
|
Detached |
|
Cooling Type
|
Central Air Conditioning |
|
Exterior Finish
|
Brick, Aluminum Siding |
|
Fireplace Present
|
Yes |
|
Foundation Type
|
Concrete |
|
Half Bath Total
|
1 |
|
Heating Fuel
|
Natural Gas |
|
Heating Type
|
Forced Air |
|
Stories Total
|
2 |
|
Size Interior
|
1,500 - 2,000 Ft2 |
|
Type
|
House |
|
Utility Water
|
Municipal Water |
Parking
Land
|
Acreage
|
No |
|
Sewer
|
Sanitary Sewer |
|
Size Depth
|
90 Ft |
|
Size Frontage
|
60 Ft ,1 In |
|
Size Irregular
|
60.1 X 90 Ft |
|
Size Total Text
|
60.1 X 90 Ft |
Rooms
| Level |
Type |
Length |
Width |
Dimensions |
|
Second Level |
Family Room |
6.45 m |
6.17 m |
6.45 m x 6.17 m |
|
Second Level |
Primary Bedroom |
6.35 m |
4.22 m |
6.35 m x 4.22 m |
|
Second Level |
Bathroom |
2.92 m |
1.97 m |
2.92 m x 1.97 m |
|
Second Level |
Bedroom 2 |
3.95 m |
3.59 m |
3.95 m x 3.59 m |
|
Second Level |
Bedroom 3 |
3.41 m |
3.37 m |
3.41 m x 3.37 m |
|
Second Level |
Bathroom |
2.36 m |
2.06 m |
2.36 m x 2.06 m |
|
Lower Level |
Laundry Room |
3.49 m |
3.43 m |
3.49 m x 3.43 m |
|
Lower Level |
Other |
3.27 m |
1.28 m |
3.27 m x 1.28 m |
|
Lower Level |
Other |
7.23 m |
4.72 m |
7.23 m x 4.72 m |
|
Main Level |
Foyer |
2.54 m |
2.29 m |
2.54 m x 2.29 m |
|
Main Level |
Living Room |
5.37 m |
4.02 m |
5.37 m x 4.02 m |
|
Main Level |
Dining Room |
3.47 m |
3.35 m |
3.47 m x 3.35 m |
|
Main Level |
Kitchen |
3.73 m |
3.47 m |
3.73 m x 3.47 m |
|
Main Level |
Bathroom |
1.68 m |
0.9 m |
1.68 m x 0.9 m |
https://www.realtor.ca/real-estate/28203482/1362-micmac-street-ottawa-3605-alta-vista


