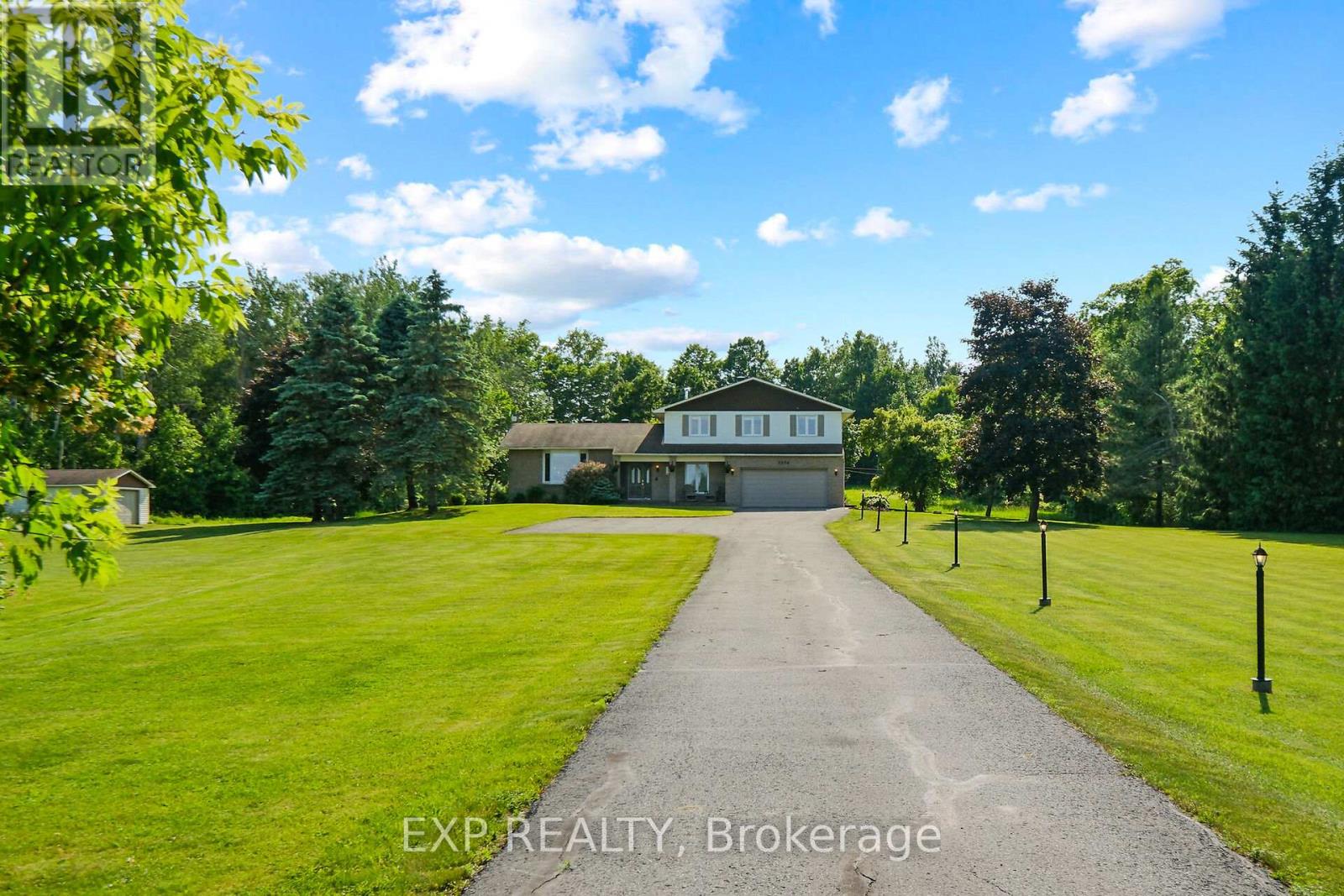4 Bedroom
4 Bathroom
2,500 - 3,000 ft2
Fireplace
Central Air Conditioning
Heat Pump
Acreage
Landscaped
$1,595,000
A Rare Country Gem Just Minutes from Russell! Welcome to 1376 MacDonald Road, where peace, privacy, and pristine living come together on just over 25 acres of scenic countryside. This meticulously maintained home offers the best of both worlds the serenity of rural living with the convenience of being minutes from the Village of Russell and uniquely serviced by municipal water. Step inside to discover a spacious family-friendly layout with four generous bedrooms upstairs, a main floor den that can easily function as a fifth bedroom, and a fully finished lower level featuring a recreation room, gym space, and a private office or additional den. Every detail of this home has been lovingly cared for, ensuring true move-in readiness. Whether you're enjoying morning coffee with a breathtaking sunrise, or winding down with a sunset over your private acreage, this property invites you to live life fully and freely. This is a rare opportunity to own a large acreage with modern comforts and room to grow. Bring the family and see what memories you can make at 1376 MacDonald Road in Russell. Its the lifestyle you've been dreaming of! Property is zones agriculture, therefore keeping property taxes lower (id:49712)
Property Details
|
MLS® Number
|
X12228132 |
|
Property Type
|
Single Family |
|
Community Name
|
603 - Russell Twp |
|
Community Features
|
School Bus |
|
Equipment Type
|
Propane Tank |
|
Features
|
Wooded Area, Wheelchair Access, Dry, Sump Pump |
|
Parking Space Total
|
12 |
|
Rental Equipment Type
|
Propane Tank |
|
Structure
|
Patio(s), Porch, Outbuilding, Shed |
|
View Type
|
View |
Building
|
Bathroom Total
|
4 |
|
Bedrooms Above Ground
|
4 |
|
Bedrooms Total
|
4 |
|
Age
|
31 To 50 Years |
|
Amenities
|
Fireplace(s) |
|
Appliances
|
Garage Door Opener Remote(s), Central Vacuum, Range, Water Heater, Water Meter, Dishwasher, Dryer, Oven, Stove, Washer, Window Coverings, Refrigerator |
|
Basement Development
|
Partially Finished |
|
Basement Type
|
N/a (partially Finished) |
|
Construction Style Attachment
|
Detached |
|
Construction Style Split Level
|
Sidesplit |
|
Cooling Type
|
Central Air Conditioning |
|
Exterior Finish
|
Brick, Vinyl Siding |
|
Fire Protection
|
Smoke Detectors |
|
Fireplace Present
|
Yes |
|
Fireplace Total
|
1 |
|
Flooring Type
|
Hardwood, Ceramic |
|
Foundation Type
|
Poured Concrete |
|
Half Bath Total
|
1 |
|
Heating Type
|
Heat Pump |
|
Size Interior
|
2,500 - 3,000 Ft2 |
|
Type
|
House |
|
Utility Water
|
Municipal Water |
Parking
|
Attached Garage
|
|
|
Garage
|
|
|
Inside Entry
|
|
Land
|
Acreage
|
Yes |
|
Landscape Features
|
Landscaped |
|
Sewer
|
Septic System |
|
Size Depth
|
2270 Ft ,6 In |
|
Size Frontage
|
487 Ft ,6 In |
|
Size Irregular
|
487.5 X 2270.5 Ft |
|
Size Total Text
|
487.5 X 2270.5 Ft|25 - 50 Acres |
|
Zoning Description
|
A1 |
Rooms
| Level |
Type |
Length |
Width |
Dimensions |
|
Second Level |
Bathroom |
2.73 m |
2.31 m |
2.73 m x 2.31 m |
|
Second Level |
Bathroom |
2.73 m |
2.07 m |
2.73 m x 2.07 m |
|
Second Level |
Primary Bedroom |
5.11 m |
3.65 m |
5.11 m x 3.65 m |
|
Second Level |
Bedroom 2 |
3.81 m |
3.15 m |
3.81 m x 3.15 m |
|
Second Level |
Bedroom 3 |
3.81 m |
2.99 m |
3.81 m x 2.99 m |
|
Second Level |
Bedroom 4 |
3.81 m |
2.79 m |
3.81 m x 2.79 m |
|
Basement |
Utility Room |
10.34 m |
8.34 m |
10.34 m x 8.34 m |
|
Lower Level |
Recreational, Games Room |
6.92 m |
6.32 m |
6.92 m x 6.32 m |
|
Lower Level |
Office |
3.93 m |
3.87 m |
3.93 m x 3.87 m |
|
Lower Level |
Bathroom |
2.05 m |
0.99 m |
2.05 m x 0.99 m |
|
Main Level |
Living Room |
8.82 m |
4.24 m |
8.82 m x 4.24 m |
|
Main Level |
Bathroom |
2.39 m |
1.94 m |
2.39 m x 1.94 m |
|
Main Level |
Dining Room |
4.24 m |
5.9 m |
4.24 m x 5.9 m |
|
Main Level |
Kitchen |
5.9 m |
4.24 m |
5.9 m x 4.24 m |
|
Main Level |
Family Room |
4.68 m |
4.62 m |
4.68 m x 4.62 m |
|
Main Level |
Den |
3.65 m |
3.52 m |
3.65 m x 3.52 m |
|
Main Level |
Laundry Room |
3 m |
2.4 m |
3 m x 2.4 m |
https://www.realtor.ca/real-estate/28484309/1376-macdonald-road-russell-603-russell-twp


















































