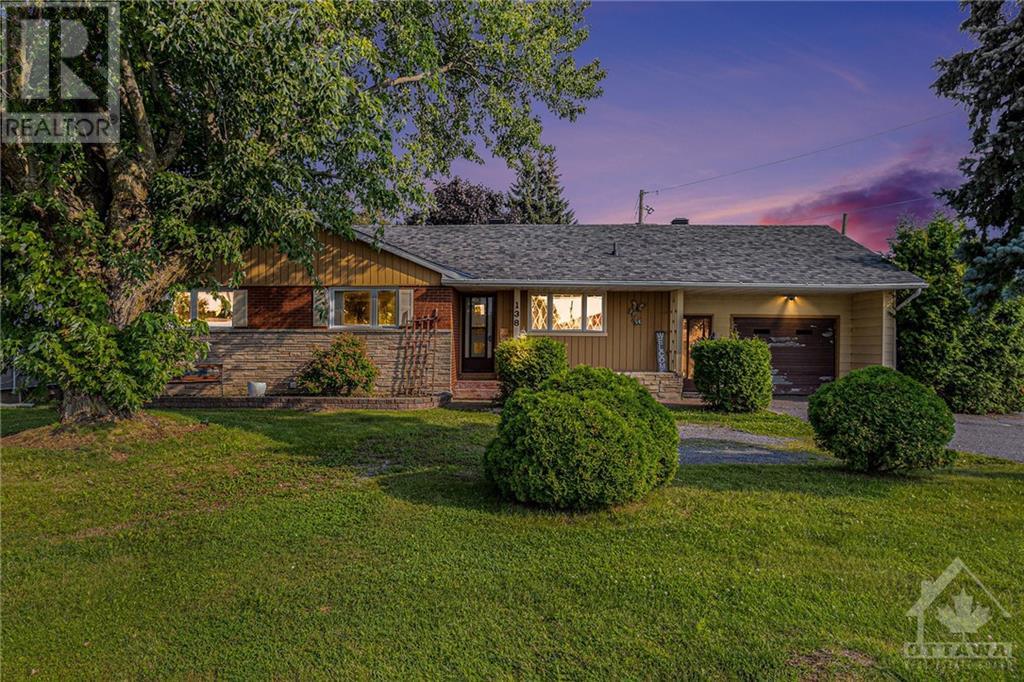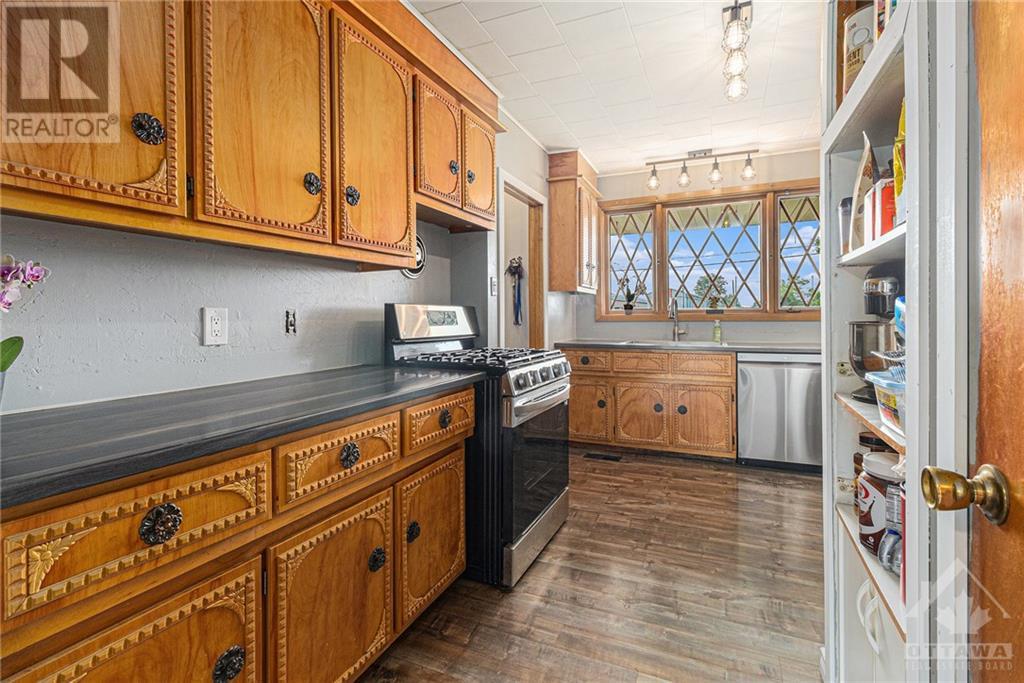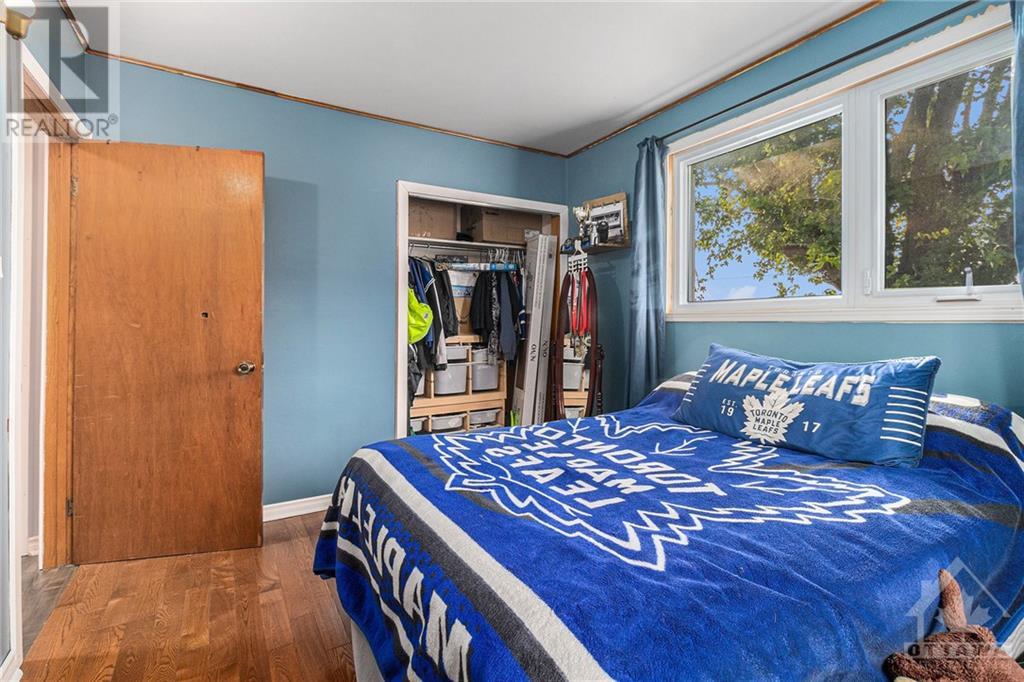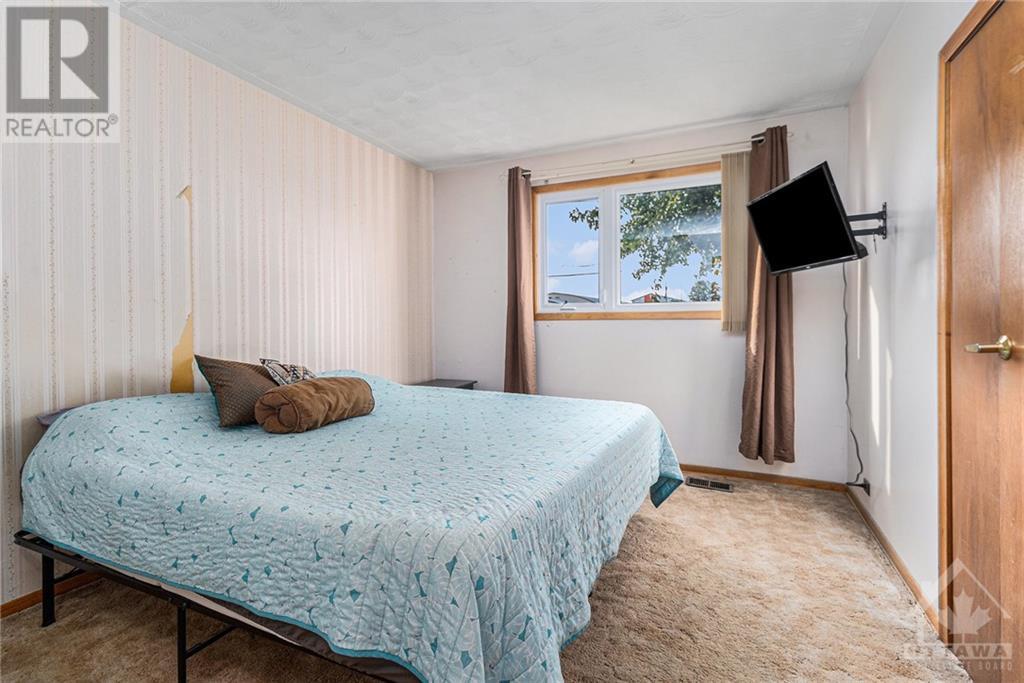138 Queen Street Chesterville, Ontario K0C 1H0
$419,900
Come home to this 3 bedroom 2 full bath bungalow in Chesterville! Located on the edge of town, this home offers an extra-deep lot which has one section fully fenced, which is perfect for dogs or young children! You'll love the hardwood flooring throughout the main living areas, with a spacious living room, plus galley-style kitchen with 2-yr-old appliances! All 3 bedrms are on the main level, along with the full bathroom. The lower level is fully finished with a rec room with woodstove, another full bathroom, laundry room and giant storage/utility room! Live easy with low utilities - Seller states hydro and nat-gas are $1800 and $1250 respectively, for 12 mths. Looking to move out of the city? This home make a perfect start in a bustling family-friendly community. Enjoy the South Nation River, arena/soccer fields/ball diamond just across the street, or all of the shopping and services available in town. There are also 2 elementary schools nearby! It's time to come home! (id:49712)
Property Details
| MLS® Number | 1407437 |
| Property Type | Single Family |
| Neigbourhood | Chesterville |
| AmenitiesNearBy | Recreation Nearby, Shopping |
| CommunicationType | Internet Access |
| Easement | Right Of Way |
| ParkingSpaceTotal | 3 |
| RoadType | Paved Road |
Building
| BathroomTotal | 2 |
| BedroomsAboveGround | 3 |
| BedroomsTotal | 3 |
| Appliances | Refrigerator, Dishwasher, Dryer, Stove, Washer |
| ArchitecturalStyle | Bungalow |
| BasementDevelopment | Finished |
| BasementType | Full (finished) |
| ConstructedDate | 1962 |
| ConstructionStyleAttachment | Detached |
| CoolingType | Central Air Conditioning |
| ExteriorFinish | Stone, Siding |
| FireplacePresent | Yes |
| FireplaceTotal | 1 |
| Fixture | Drapes/window Coverings |
| FlooringType | Hardwood, Laminate, Vinyl |
| FoundationType | Poured Concrete |
| HeatingFuel | Natural Gas |
| HeatingType | Forced Air |
| StoriesTotal | 1 |
| Type | House |
| UtilityWater | Municipal Water |
Parking
| Attached Garage | |
| Inside Entry |
Land
| Acreage | No |
| LandAmenities | Recreation Nearby, Shopping |
| Sewer | Municipal Sewage System |
| SizeDepth | 248 Ft ,3 In |
| SizeFrontage | 71 Ft ,3 In |
| SizeIrregular | 71.25 Ft X 248.25 Ft (irregular Lot) |
| SizeTotalText | 71.25 Ft X 248.25 Ft (irregular Lot) |
| ZoningDescription | Residential |
Rooms
| Level | Type | Length | Width | Dimensions |
|---|---|---|---|---|
| Basement | Recreation Room | 24'1" x 23'10" | ||
| Basement | 3pc Bathroom | 5'9" x 5'6" | ||
| Basement | Laundry Room | 10'0" x 9'9" | ||
| Basement | Utility Room | 28'4" x 21'0" | ||
| Main Level | Living Room | 15'9" x 11'7" | ||
| Main Level | Dining Room | 10'8" x 9'11" | ||
| Main Level | Kitchen | 13'7" x 10'6" | ||
| Main Level | Storage | 21'8" x 4'8" | ||
| Main Level | Primary Bedroom | 12'0" x 11'7" | ||
| Main Level | Bedroom | 12'11" x 9'11" | ||
| Main Level | Bedroom | 11'11" x 9'4" | ||
| Main Level | 4pc Bathroom | 8'7" x 7'10" | ||
| Main Level | Foyer | 10'4" x 4'1" |
https://www.realtor.ca/real-estate/27297557/138-queen-street-chesterville-chesterville


530 Main Street
Winchester, Ontario K0C 2K0


530 Main Street
Winchester, Ontario K0C 2K0


































