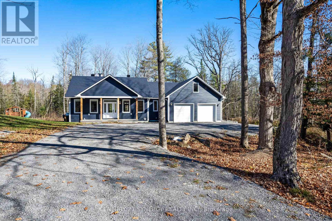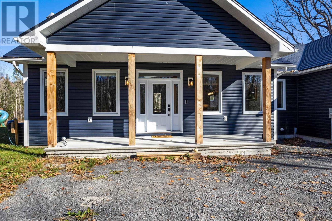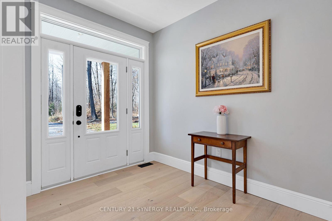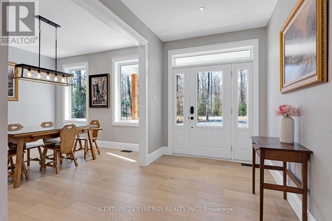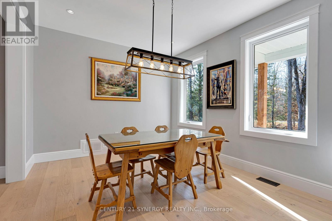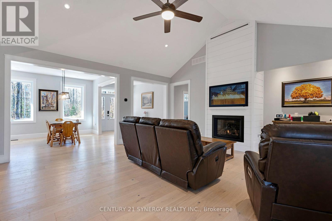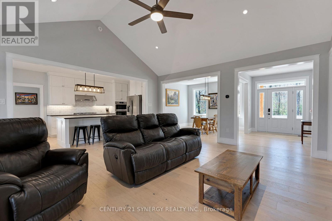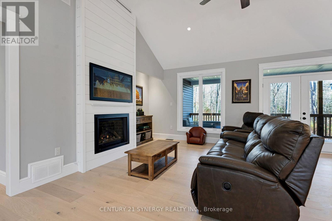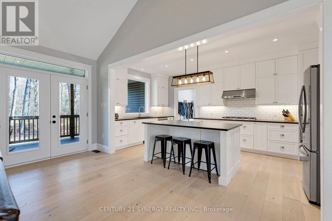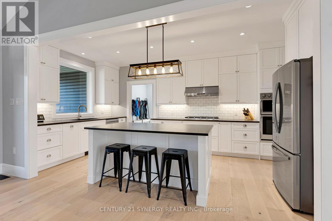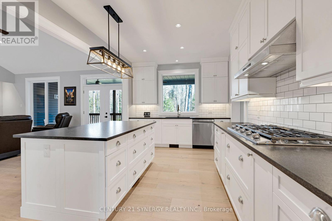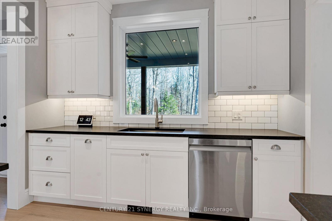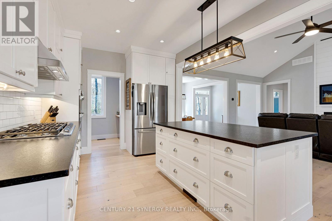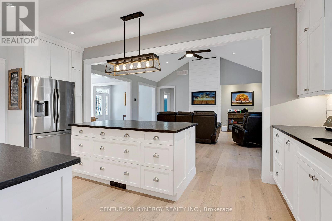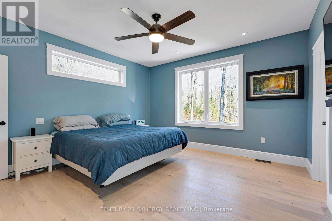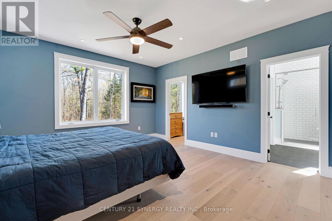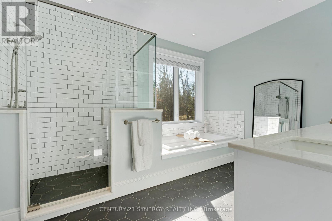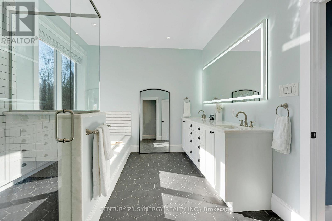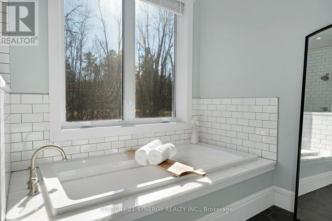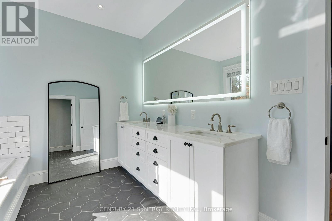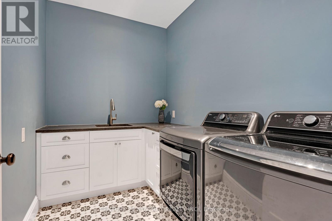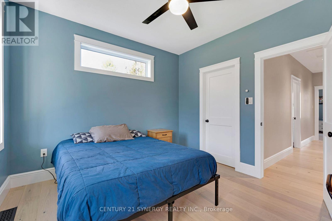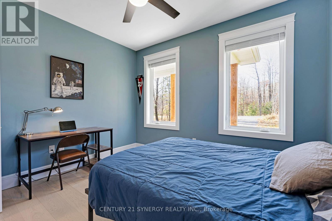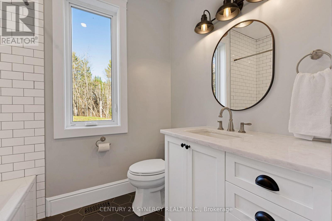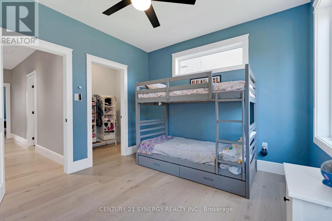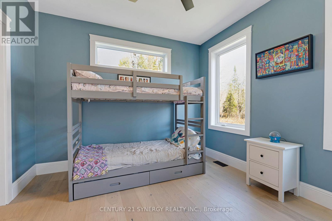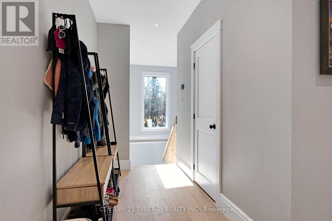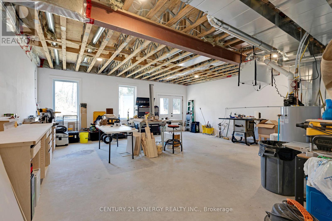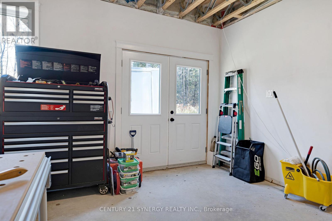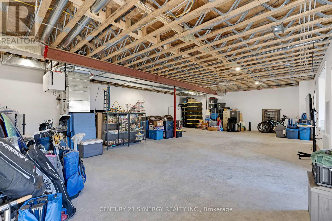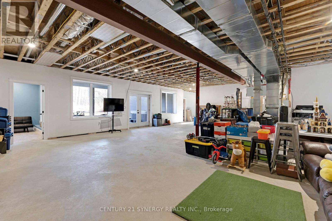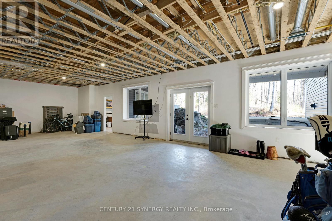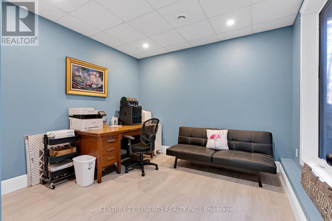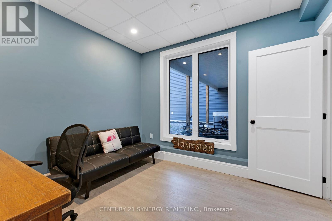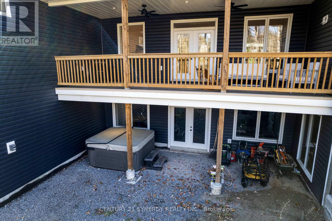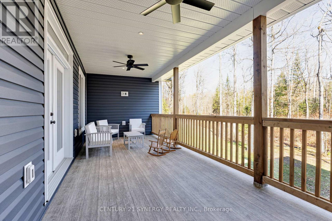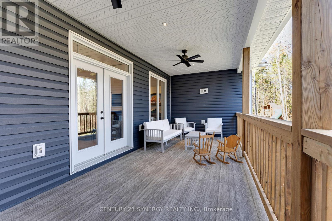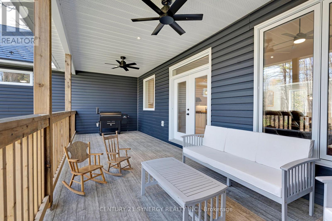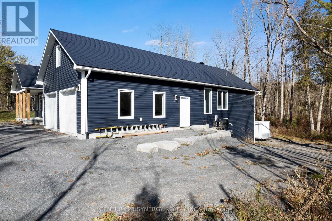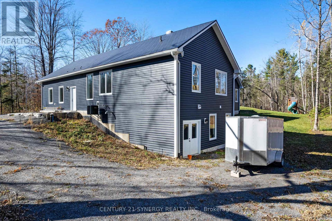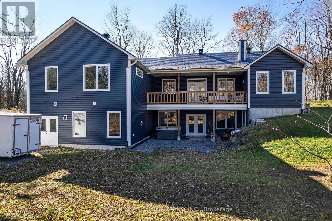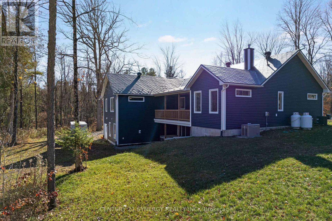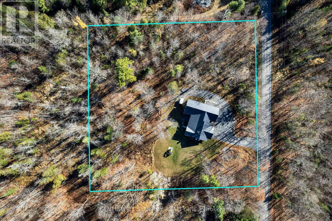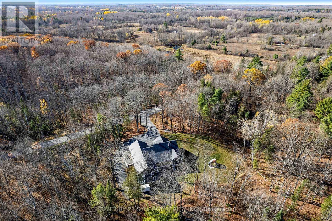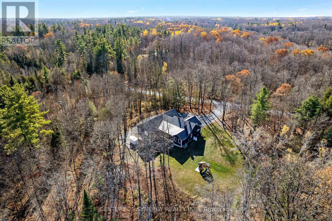4 Bedroom
3 Bathroom
2,000 - 2,500 ft2
Bungalow
Fireplace
Central Air Conditioning
Forced Air
Acreage
$1,149,900
A rare opportunity to own a custom-built 3+1 Bed, 3 Bath, 2,200 sq. ft. walkout bungalow, situated on a beautiful 2.5 acre forested lot. The maintenance free exterior boasts Permalock aluminum shingles, buried eavestrough and vinyl siding. Stepping inside you're greeted with soaring 13' vaulted ceilings in the great room, a cozy propane fireplace and wide plank white oak engineered hardwood throughout the main level. The chef-inspired kitchen is appointed with granite counters, a 6' island, a cooktop, built-in oven and a walk-in pantry. The Primary's wing of the home hosts a generously sized bedroom with WIC, a gorgeous 5 piece ensuite with a walk-in shower, marble counter top, his and her sinks and 6' tub. The opposite wing has 2 bedrooms with a full bathroom, all while the picture windows throughout the house bring the outside feeling in. The covered rear deck with anti-slip PVC membrane allows you to enjoy nature while not getting soaked. The massive walkout lower level features 9' ceilings, a 24x24 basement work shop with separate entrance, the 4th bedroom and a rough-in for the 4th bathroom, all equaling to incredible potential for additional living space or business. For the EV enthusiasts, the oversized insulated double car garage has 2 wall chargers with Tesla and Universal connectors that share a 60Amp breaker. Not to worry, if the the power goes out the home is protected by a 20Kw Kohler generator ensuring your Starlink internet and EV's will always be charged and the lights will always be on. ** This is a linked property.** (id:49712)
Property Details
|
MLS® Number
|
X12496650 |
|
Property Type
|
Single Family |
|
Community Name
|
912 - Mississippi Mills (Ramsay) Twp |
|
Features
|
Wooded Area, Carpet Free |
|
Parking Space Total
|
10 |
|
Structure
|
Deck |
Building
|
Bathroom Total
|
3 |
|
Bedrooms Above Ground
|
3 |
|
Bedrooms Below Ground
|
1 |
|
Bedrooms Total
|
4 |
|
Age
|
0 To 5 Years |
|
Amenities
|
Fireplace(s), Separate Heating Controls |
|
Appliances
|
Oven - Built-in, Range, Garage Door Opener Remote(s), Cooktop, Dishwasher, Dryer, Microwave, Oven, Washer, Refrigerator |
|
Architectural Style
|
Bungalow |
|
Basement Development
|
Unfinished,partially Finished |
|
Basement Features
|
Walk Out |
|
Basement Type
|
N/a, N/a (unfinished), N/a (partially Finished) |
|
Construction Style Attachment
|
Detached |
|
Cooling Type
|
Central Air Conditioning |
|
Exterior Finish
|
Vinyl Siding |
|
Fireplace Present
|
Yes |
|
Fireplace Total
|
1 |
|
Foundation Type
|
Poured Concrete |
|
Half Bath Total
|
1 |
|
Heating Fuel
|
Propane |
|
Heating Type
|
Forced Air |
|
Stories Total
|
1 |
|
Size Interior
|
2,000 - 2,500 Ft2 |
|
Type
|
House |
|
Utility Power
|
Generator |
|
Utility Water
|
Drilled Well |
Parking
Land
|
Acreage
|
Yes |
|
Sewer
|
Septic System |
|
Size Irregular
|
328.1 X 328.1 Acre |
|
Size Total Text
|
328.1 X 328.1 Acre|2 - 4.99 Acres |
Rooms
| Level |
Type |
Length |
Width |
Dimensions |
|
Basement |
Bedroom 4 |
3.35 m |
3.38 m |
3.35 m x 3.38 m |
|
Basement |
Workshop |
7.31 m |
7.3 m |
7.31 m x 7.3 m |
|
Basement |
Recreational, Games Room |
8.77 m |
9.93 m |
8.77 m x 9.93 m |
|
Main Level |
Kitchen |
3.16 m |
5.48 m |
3.16 m x 5.48 m |
|
Main Level |
Family Room |
5.36 m |
5.48 m |
5.36 m x 5.48 m |
|
Main Level |
Dining Room |
3.07 m |
3.68 m |
3.07 m x 3.68 m |
|
Main Level |
Primary Bedroom |
4.41 m |
4.5 m |
4.41 m x 4.5 m |
|
Main Level |
Bathroom |
3.96 m |
3 m |
3.96 m x 3 m |
|
Main Level |
Laundry Room |
2.2 m |
2.62 m |
2.2 m x 2.62 m |
|
Main Level |
Bathroom |
2.47 m |
1.1 m |
2.47 m x 1.1 m |
|
Main Level |
Bedroom 2 |
3.35 m |
3.65 m |
3.35 m x 3.65 m |
|
Main Level |
Bathroom |
2.52 m |
2 m |
2.52 m x 2 m |
|
Main Level |
Bedroom 3 |
3.35 m |
3.68 m |
3.35 m x 3.68 m |
Utilities
https://www.realtor.ca/real-estate/29053950/1380-ramsay-concession-3a-concession-mississippi-mills-912-mississippi-mills-ramsay-twp

